MetamorphoSims - 1Fam - 01 - Intro
Hey gamers, architecture fans, and Sim players!
I’m bringing you the first post from my MetamorphoSims series, where I’ll be combining some gaming with architecture . I’ll be giving a small sample of what someone working in a smaller architecture firm might be working on (when they’re not going crazy with their clients..). In terms of residential, I deal with a lot of renovations, alterations, and the occasional new construction project. I’ll be recreating residential buildings I’ve worked on, am working on, and more. These posts will shape what I do for work right into The #Sims 4. Who says all work and no play?
Background
All too often I see situations where let’s say the client and their spouse watched some HGTV Home Renovation show, saw a quick animation (think it’s as easy as “the press of a button”..) and expect us to pop out some visual to get a better understanding of what their renovation would look like. Well, 9/10 times they don’t want to pay for a rendering and the extra time spent, so... Unfortunately they’ll need to wait till they see it in person.
Which I think sucks and is a problem. It’s not the press of the button or as easy as they’d hope it would be and it should be. After using programs like #AutoCAD, Revit, Rhino, Sketch-Up, Chief Architect and others, I’ve noticed the time spent to produce a “quick” visual aid is no comparison to something like the Sims 4. Even apps from the google playstore / microsoft store where you can sketch up homes and get perspectives of decorated rooms are still that, apps, and they are still better than other programs, but they can’t create drawings we would need.
I’ve seen promo videos of programs promising quick visuals and exported drawings, but most seem very expensive, clunky, take a long time to learn, and seem limited. What I would hope for is a program that’s as intuitive or as easy as playing a game, all while exporting the drawings we would need. Maybe one day soon, or maybe something simpler already exists and someone knows of a program and can help point me in the right direction?
MetamorphoSims - 1Fam - 01 - Intro
I’m starting off this series of posts with a 2 ½ story 1 Family house, where we’re adding balconies, dormers, new second floor spaces, bigger back of the house, and much more.
Below is the existing building’s first floor layout before any work done. This is what you would see in AutoCAD - Architecture with some on-screen notes. For anyone whos interested, this is the halfway point between basic AutoCAD and Revit, offering similar window/wall/door/element parameters and some other features.
The house is gaining some square footage and that is going to mean a much bigger kitchen / dining room. We’re also going to be removing a lot of walls and making an more open right side of the house.
A large kitchen with an island was very important to them as well as doors to the yard.
Also until Sims 4 gives more option in terms of doors and other components I’ll have to make things up like the kitchen’s “sliding door” being two doors next to each other.
For the second floor, there’s a few additions to the house. We’re building over the first floor sunroom and giving the bedrooms each their own bathroom. Each bedroom also should get some sort of balcony access as well.. Balconies.. balconies everywhere..
I will try to populate the buildings with furniture down the road. Maybe for the conclusion post or afterward I can revisit and move in my Sims. I always enjoyed designing houses for my Sims and spent probably more time building them than actually playing in them.
The building is going to change, but for now the balconies and the dormers they want to add to the third floor spaces make the house completely different.
I hope you guys enjoyed this post, it’s definitely one of the more interesting 1 Family houses I’ve dealt with so far and one of the more.. ambitious. The project is still changing and I don’t count on it turning out like this, so let’s see what it turns into!
Depending on the length of time projects take and the back and forth with clients, I might make just one to a couple posts per house. For this house, being there still is layout changes floating around, I will be revisiting it with a second conclusion post after that process is finalized. I’ve always enjoyed playing the Sims and I’m excited to share this series of posts with the Steemit community over time. Hope you guys enjoyed this glimpse at what I do and I’ll share more as I get time to.
Disclaimer
The houses being shown, represent slightly modified versions of the buildings I work on, snapshots of design processes, and stages of figuring out layout. I am not disclosing locations, they will all be somewhere in New Jersey, varying from denser cities to more open suburban areas. No personal information about the work, firm, buildings, or client will be disclosed. Layouts vary from how it was designed and have discrepancies, but wont change drastically from what it actually is. Any work shown is of my own, and done on my own time or are my own sketches/suggestions/designs. I am not representing my firm nor am I posting any drawings from my firm or affiliates. Now that that's said and done.. Enjoy!
Gamer | Designer | Architectural Draftsman | Full Time Nerd
Recent Posts:
My First 50+ Days
March Gaming
Dérive Episode 005
Tesla vs Lovecraft - Normal Plane
Dérive Episode 004
Neverwinter, Economics, and Cryptocurrency?
About Me:
I am a Gamer
Hello Steemians!
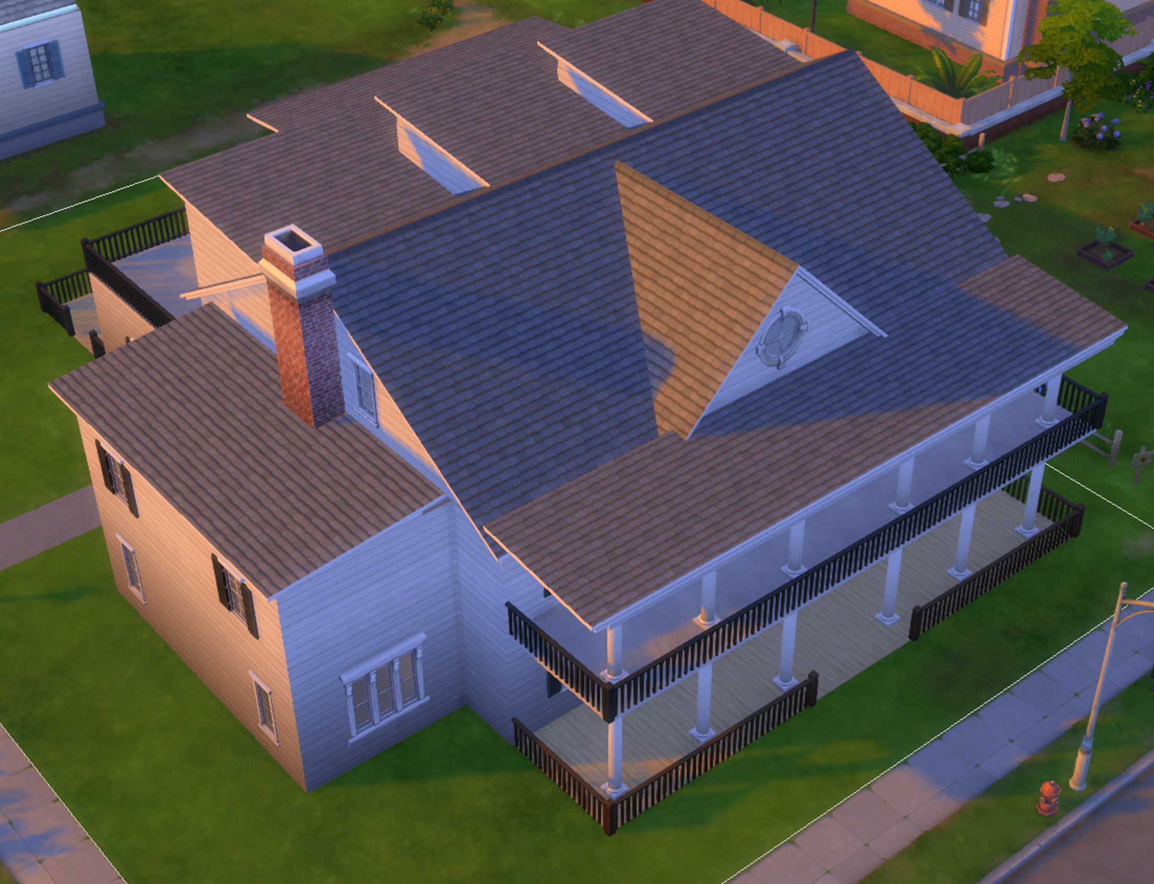
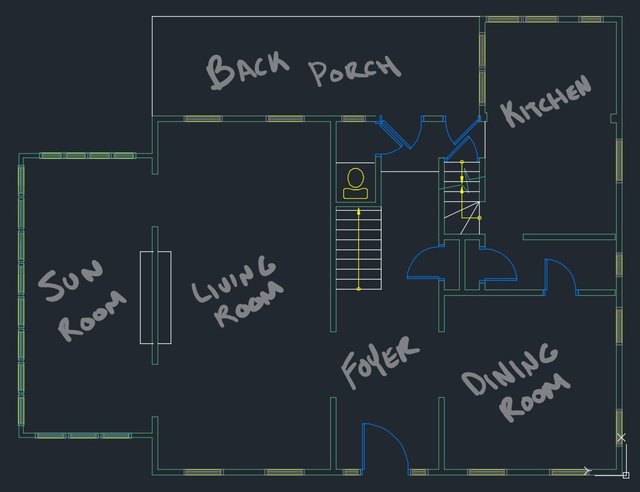
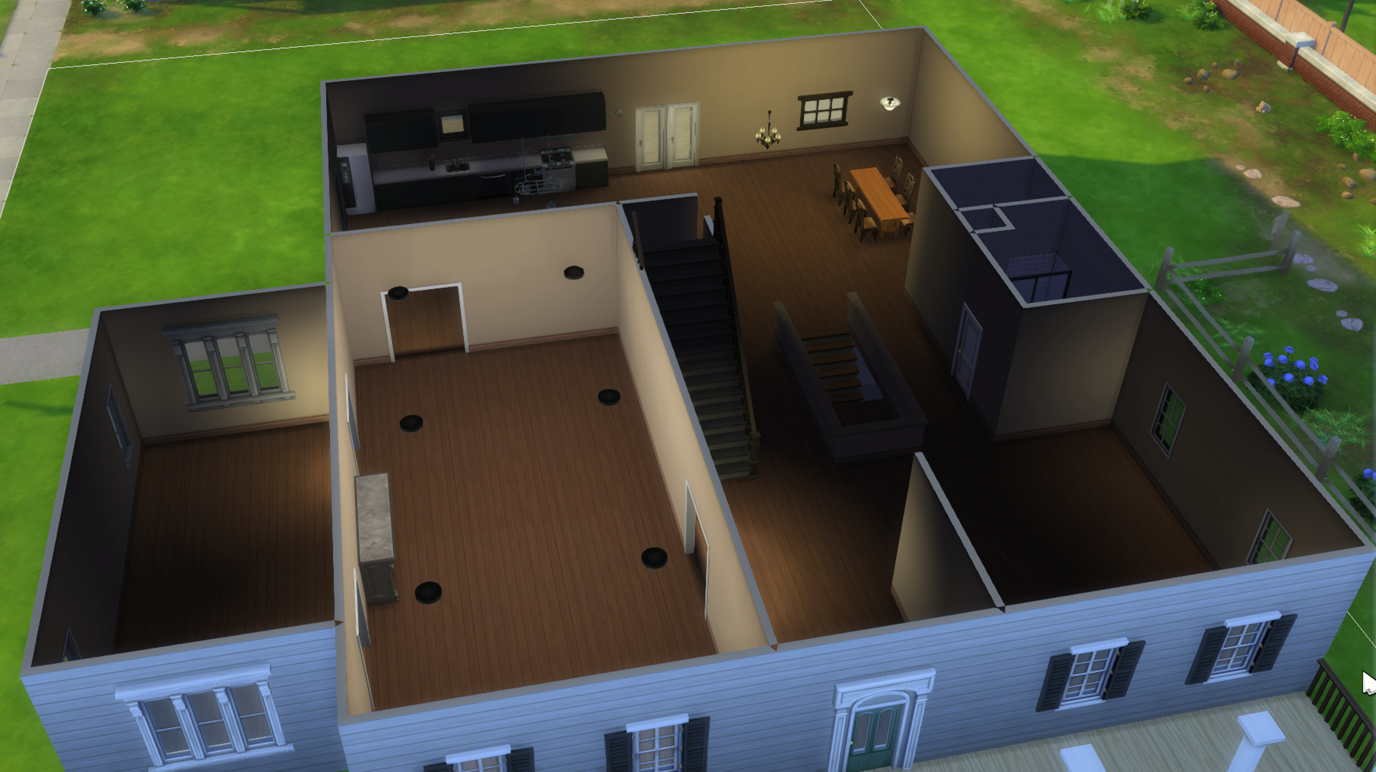
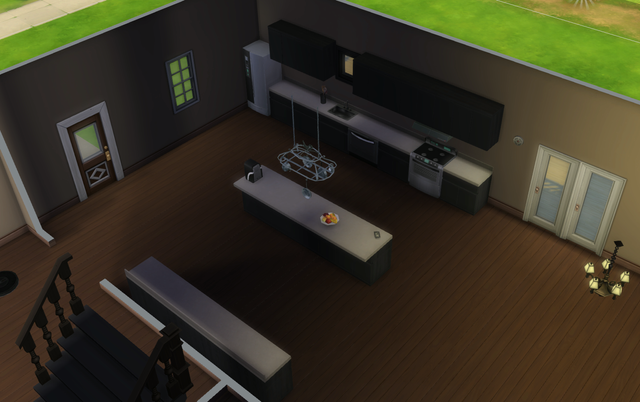
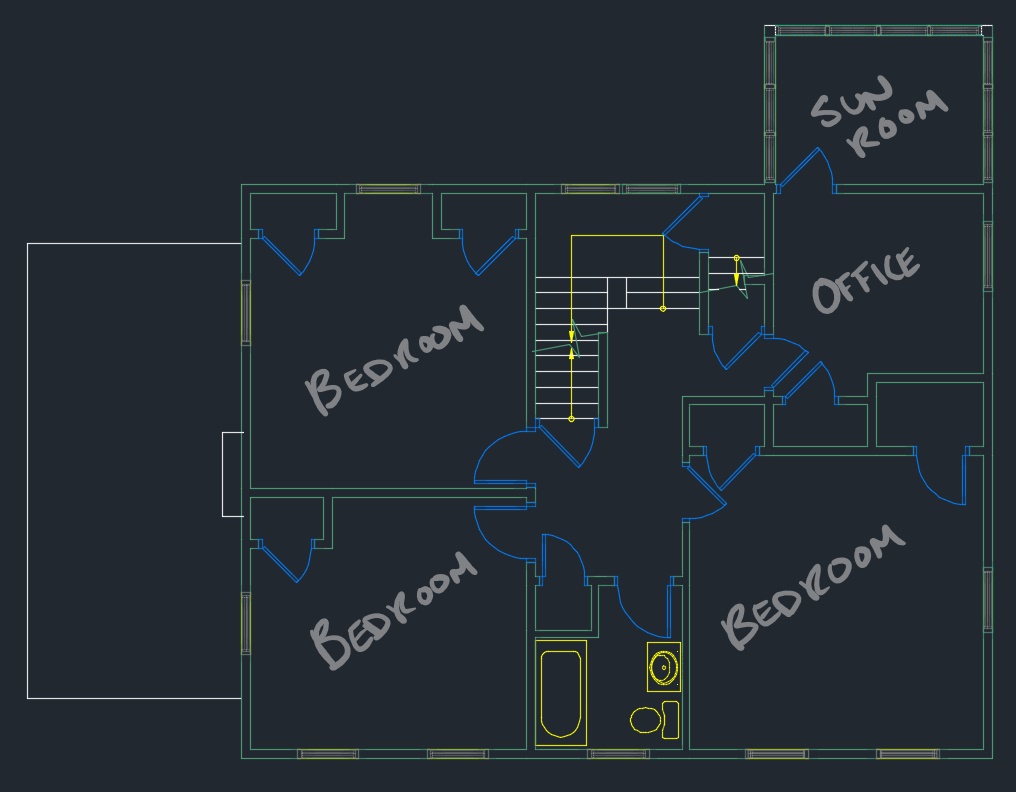
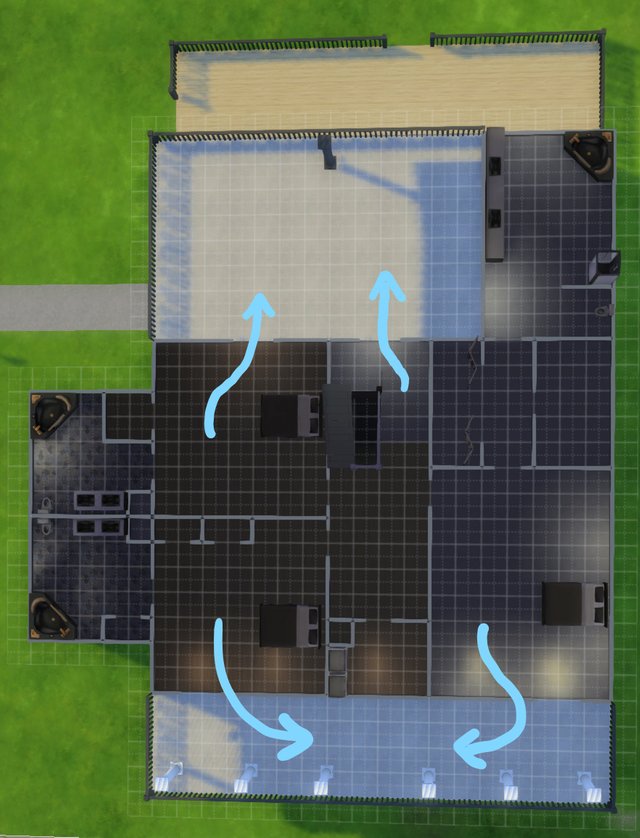
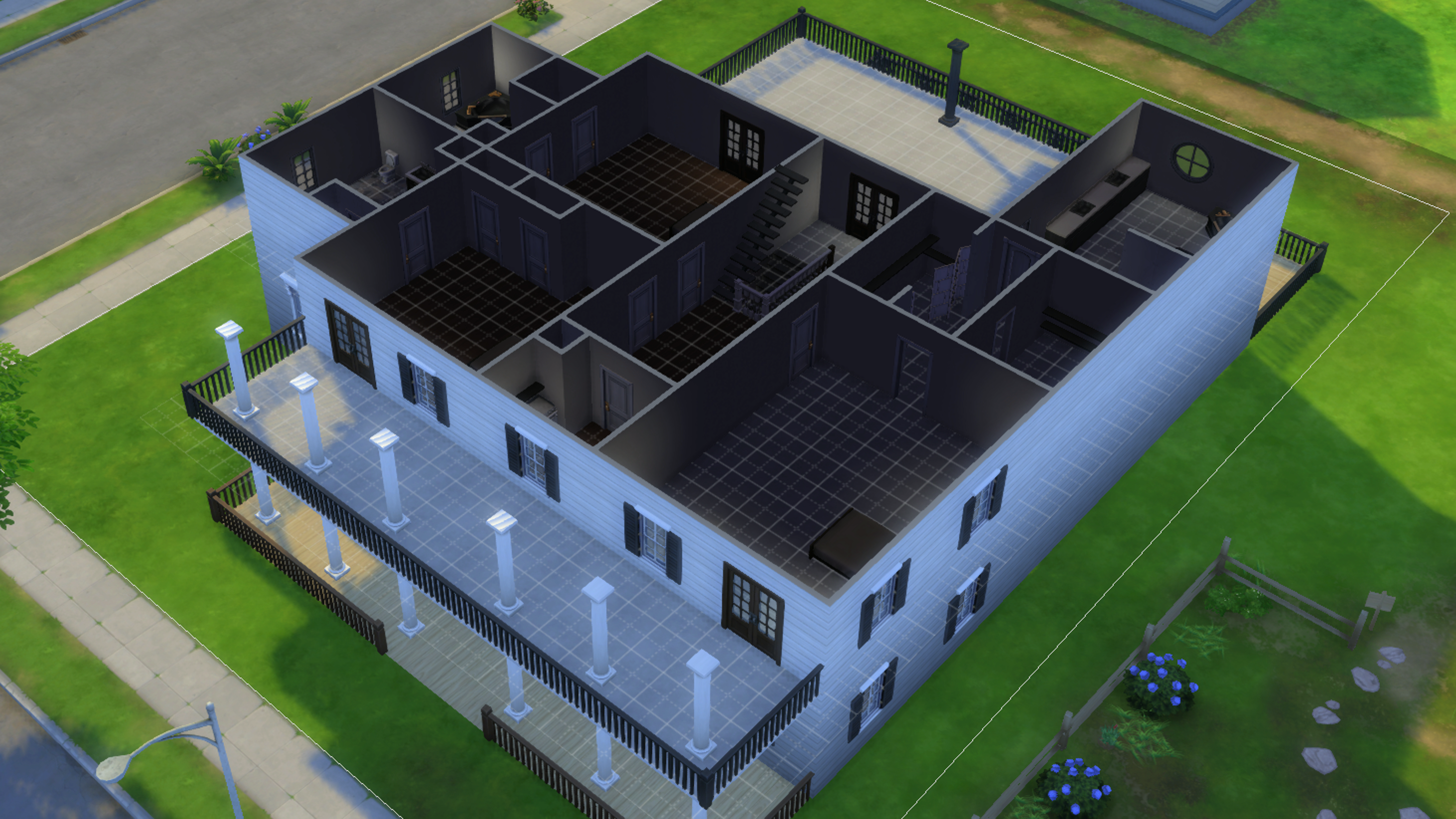
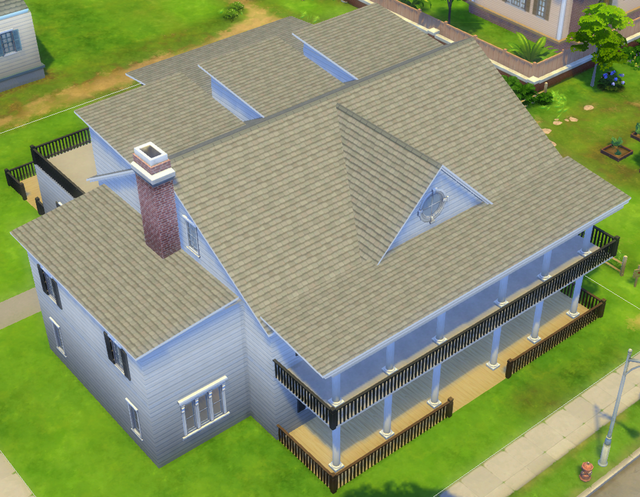
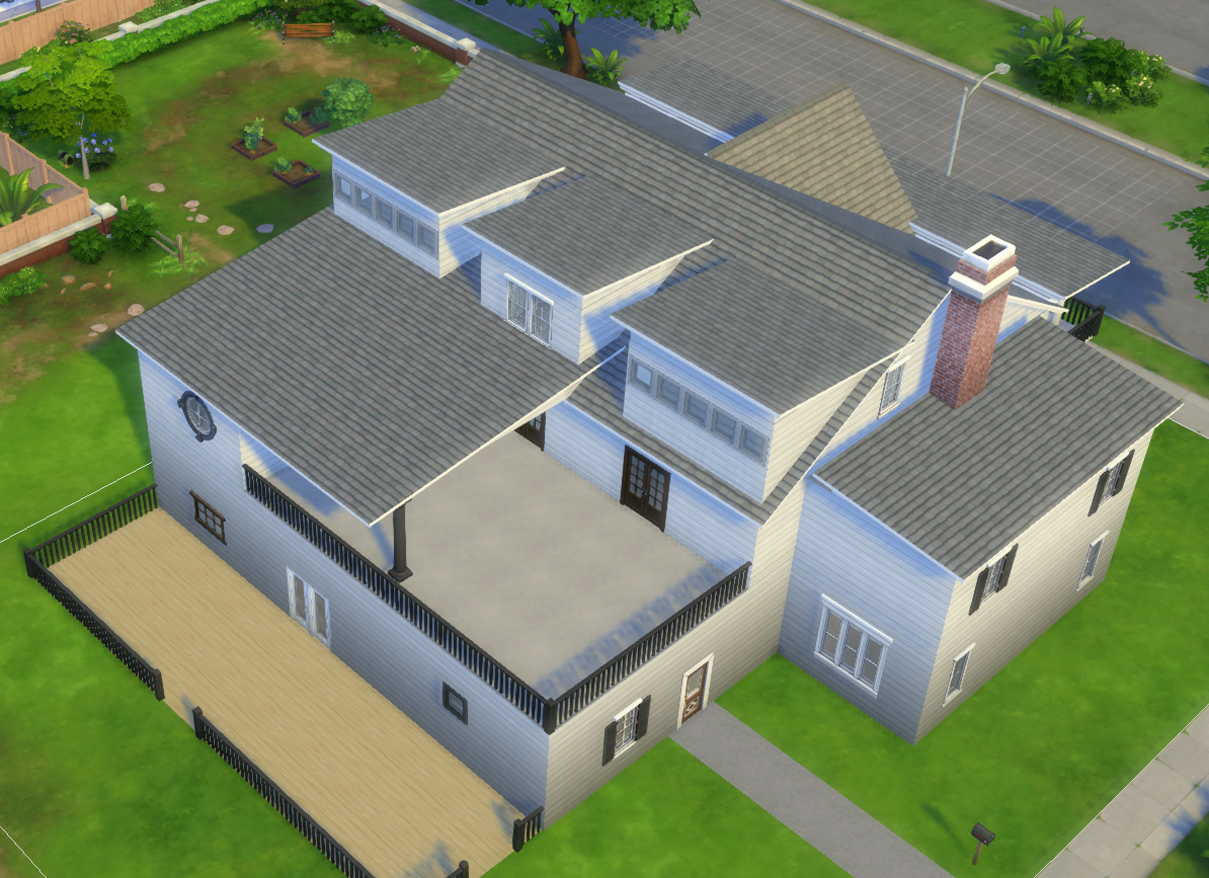



Wow it kind of blows me away that you are saying the Sims is better (in terms of time cost) than even professional tools for this particular kind of task - kinda seems like you have identified a market gap for a viable software product aimed at architects.
This was really cool and glad to hear you intend more such posting. Great job on the actual writing/formatting the post, this is top notch.
This post was nominated by a @curie curator to be featured in an upcoming Author Showcase post on the @curie blog. If you agree to be featured in this way, please reply and:
You can check out the previous week's Author Showcase to get an idea of what we are doing with these posts.
Cheers - Carl (@curie curator)
Unfortunately when it comes to preliminary design/quick visual aids vs time/cost/learning curve, nothing can compete to a game, and it's upsetting. I believe EA and Autodesk need to come to an arrangement in producing something together.. even the parametric design capabilities of the Snowdrop Engine used in creating the world of The Division I'm sure rivals Autodesk's Revit.
Thank you so much for the kind words and I look forward to keeping up with this series and what the community has to say. Yes, I agree to be featured and you may quote whatever you need from my post.
As my posting and my page is evolving over time, I believe My First 50+ Days post that I did recently, can summarize various thoughts and experiences so far for steemit. As my signature says, I am a Gamer | Designer | Architectural Draftsman | Full Time Nerd and I'm going to be sharing these various experiences with Steemit and look forward to the feedback and growing with the community.
Will do! Thanks again!
Author showcase post is up :)
https://steemit.com/curation/@curie/curie-author-showcase-april-5th-2018
Great article and explanation. If only their was a mod or tool that lets you more accurately place things in Sim 4 as well as improve some of the lighting. Still, it's great that we can create buildings in our game worlds these days. That is why I'm still interested in Unreal Engine 4.
I think that's a great idea. Go for it bro.
Thanks! Honestly there might be mods that support some of that, but most likely only for PC and it would probably be limited in terms of what an architecture office might actually want =/ .
I'm probably going to have to do 1-2 more posts for this house, clients are already telling me they need to cut back on square footage and I foresee many changes...
Love the idea of applying video games to other areas of life! Way to go and keep up the great content!
Thanks, I look forward to sharing some more of my experiences in architecture through this game and attempt to keep some of the stuff relatable, rather than what people see on TV..
Awesome!!!
no I mean AWESOME!!!!!
As a do it yourselver myself this is dope! I have tried sketch up and um that "short amount of time" um yea I gave up. Most of my projects are pencil and paper aaaaaand many days and several beers sitting staring at a space until I can see it all in my head. But this is really nice. Thank-you!
Thanks for the kinds words. I believe there's a couple home flipping/improvement shows that use a combo of sketch up and 3DMax over the course of weeks or maybe months during their show production (and with a team). I had someone once ask me if I could make their house in, "Sketch up or whatever programs you guys use" and produce a fast rendering of their house..
I’m head over heals for this lost! As an aspiring architect and a civil engineer, sims offered a low budgets and fun building. And loving simulation. I have yet to play Sims 4 but it might be a must have now lol. I actually ended up modeling the 5 story library at The College is New Jersey in Minecraft! It was be so gorgeous in Sims!
I think it's crazy what the Sims has to offer. I definitely recommend checking out 4 if you enjoyed the others. I'm interested in seeing that replica library! Don't get me started on Minecraft.. got quite a few finished and unfinished projects on there..
That's pretty cool. Congrats on being featured by @curie!
Nice
Congratulations @scruffy23! You have completed some achievement on Steemit and have been rewarded with new badge(s) :
Click on any badge to view your own Board of Honor on SteemitBoard.
To support your work, I also upvoted your post!
For more information about SteemitBoard, click here
If you no longer want to receive notifications, reply to this comment with the word
STOPDo not miss the last announcement from @steemitboard!