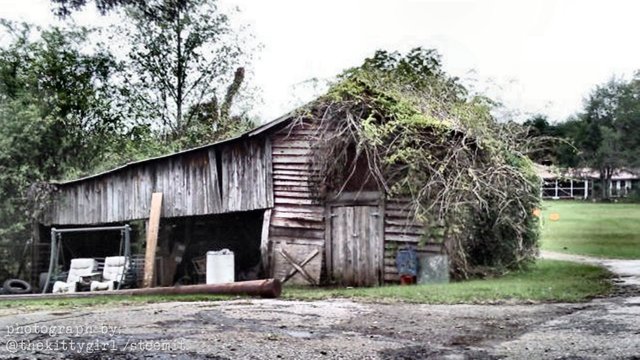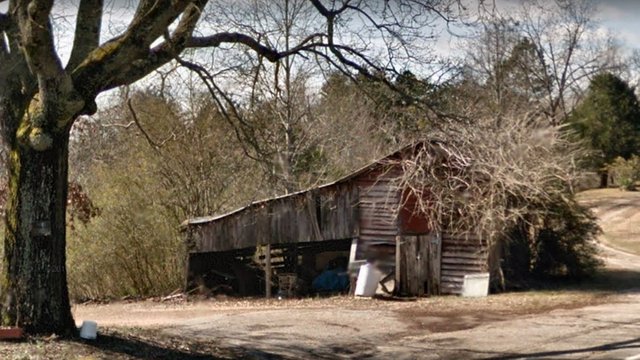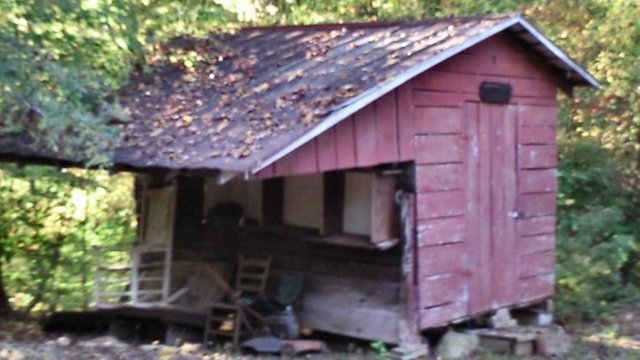OLD BARNS № 008 & 009
The word "barn" can have broad definitions, but usually it refers to a large building on a farm that can store equipment, house livestock, or store feed for that livestock during the winter months. Most of the structures in my Old Barn Project likely conform to that definition, but some may not, such as this one. Although it might qualify more as a "shed" than a "barn," Old Barn № 008 does have the hallmarks of weathered wood and simple construction, plus it appears to have a "hay door" above the double-doors on front. Perhaps it was a place to house goats, rather than cattle or horses?

• OLD BARN № 008, PHOTO BY ME •
The addition on the left was likely added some years after the construction of the original structure on the right. It appears to be a garage for tractors and other equipment that might be pulled behind the tractor such as rakes or a wagon. Or perhaps it was used for automobiles, although the current owners never park their cars and trucks there — they're always parked in the open, in front of the nearby house.
• ENHANCED SCREENSHOT FROM GOOGLE MAPS "STREET VIEW" •
• OLD BARN № 009, PHOTO BY ME • 😊
😊

This recent screenshot from Google Maps "Street View" shows the hay-door, painted red:

• ENHANCED SCREENSHOT FROM GOOGLE MAPS "STREET VIEW" •
About two miles from the above barn, I found Old Barn № 009, which is even more of a shed than the former barn. In fact, it could possibly be a "chicken coop" rather than a shed. My thoughts went back-and-forth, wildly, as to whether to catalog it in the Old Barn Project or not. I finally decided to do so because of its curious and rustic structure, and feel that it must serve, or have served, a purpose related to husbandry or agriculture.

• OLD BARN № 009, PHOTO BY ME •
Part of the fascination for me in this Old Barn Project is examining the different structural techniques of the various buildings. Each barn/shed is unique in some way, and often the buildings are constructed in a free-form manner without regard to any particular standards. I also wonder whether these barns and sheds were made to conform to "Building Codes" as most structures are now.
 😊
😊!steemitworldmap 34.918295 lat -82.706034 long Pickens County, SC D3SCR







Congratulations, Your Post Has Been Added To The Steemit Worldmap!
Author link: http://steemitworldmap.com?author=thekittygirl
Post link: http://steemitworldmap.com?post=old-barns-008-and-009
Want to have your post on the map too?
Hi this is bot belongs to @sapphic
You are obviously on her author upvote whitelist, (which means you are pretty special), or your post passed the threshold of her algorithm.
Either way she will be along shortly to read your post, ponder it and leave a lovely comment.
I think the second one may have been a chicken coup and probably was fenced in across the front where the overhang is with chicken wire. I have seen some old chicken coups set up in a very similar fashion with a walk in side door for collecting eggs.
Nice old weathered wood for sure on the first one. It is probably worth more in salvage wood than it cost to build it originally, old salvage barn wood brings a pretty penny down here.
Thanks for confirming my suspicions that the second one was a chicken coop! I had no idea that salvaged barn wood was such a commodity! Awesome!
Fascinating old barn..I know where I grew up in East Tennessee we had a lot of these. Old and decrepit d but does hold some degree of Character and Mystery; for sure
Whereabouts in east Tennessee? I've lived in the Kingsport/JohnsonCity area, and might be back in northeast TN some day.
Oh cool :) Yeah,grown and raised in Knoxville . Then moved to Nashville out of my parents house right after college ( UT) . Now in San Antonio last 8 years or so