Next up within my van was to install the walls for the bathroom. 4 had to be installed, two on either side so that when i fit a door, i have a 6 foot long shower/toilet and sink room. This was not an easy task! In order to save money I only had one shot at each cut, or it'll be another trip to a lumber yard for more costly wood. I used 12mm plywood for the walls.
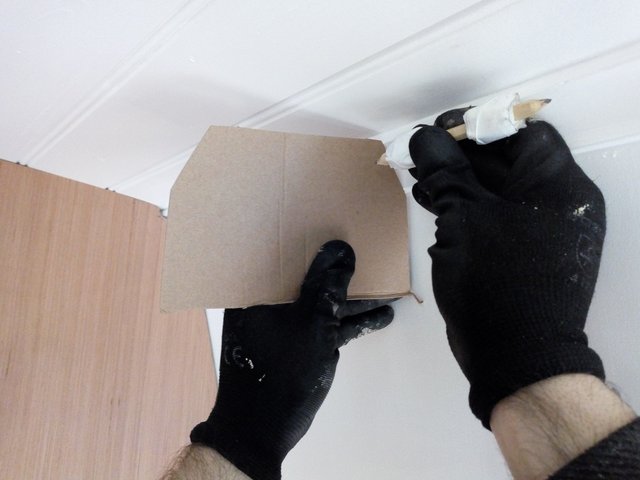
First job was to spend quality time ensuring my template was accurate. Scribing by hand is a skill within itself.
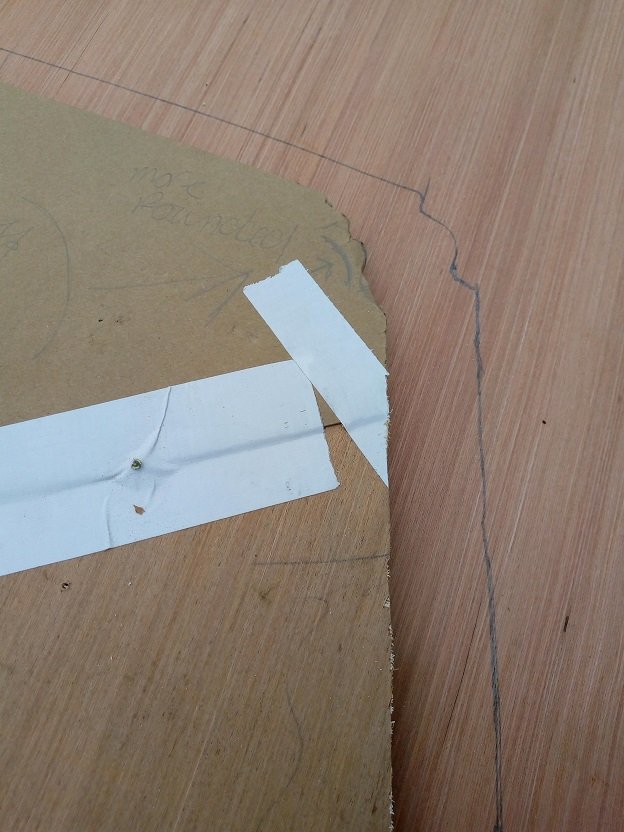
Then the template (cardboard + offcuts of thinner plywood) were laid ontop of the wall to be cut.
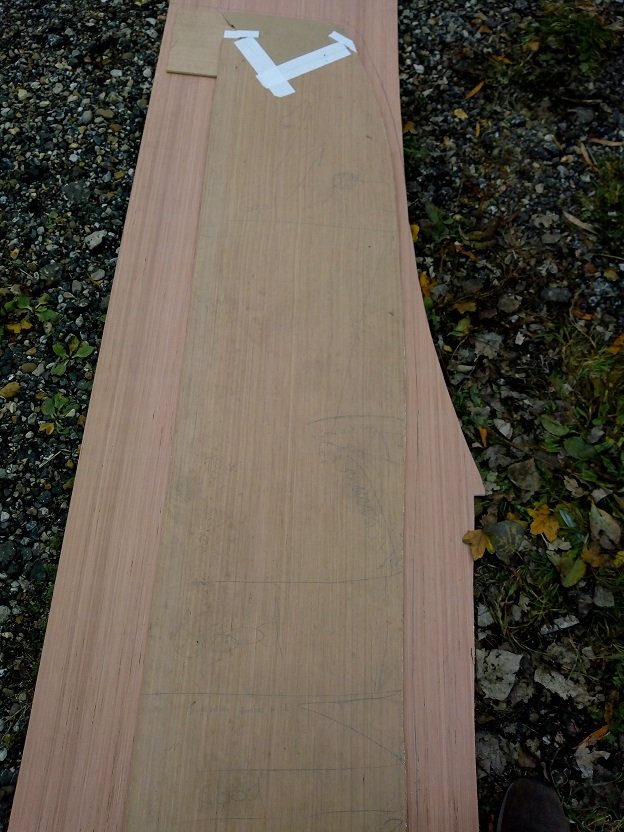
A bit of JigSaw action!
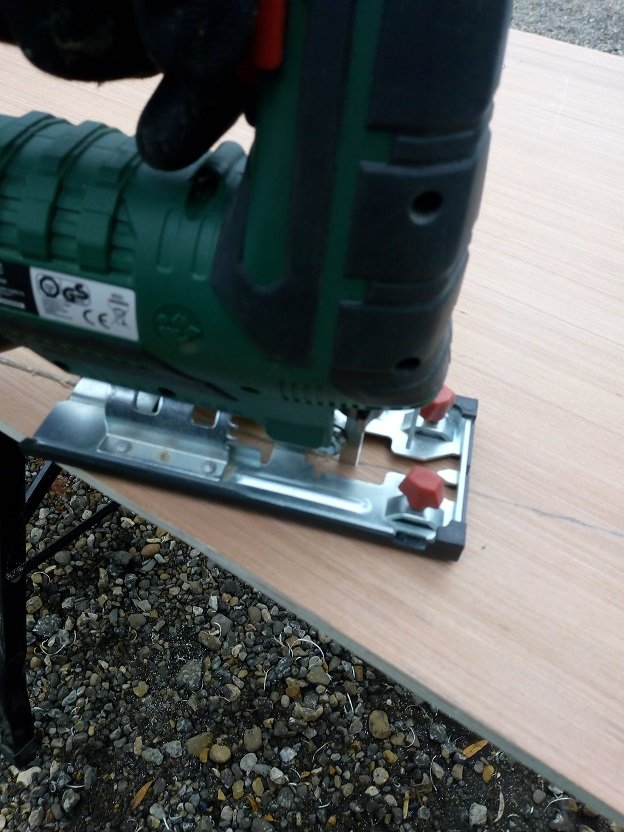
I finished the rough edges off with sandpaper (again by hand). The edges were glued into position with some seriously strong glue (rubberdised too, so that future vibration wasn't an issue) and with a stabilising
'L' bracket on the inner wall edge to support the glue and stop any excess movement.
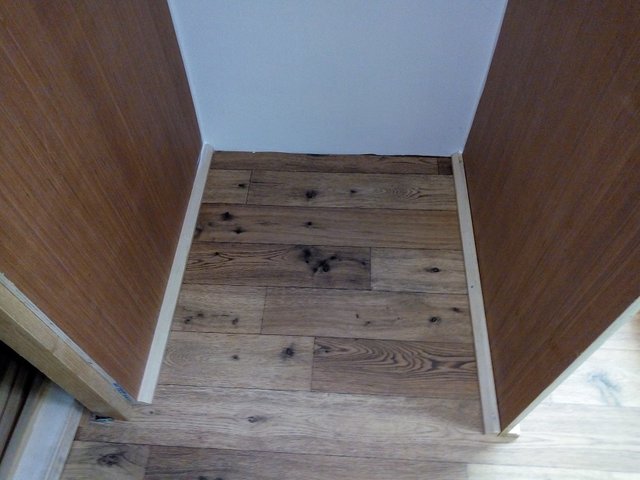
The bottom and top edges were screwed into place using some batons. This I felt would be very sturdy.
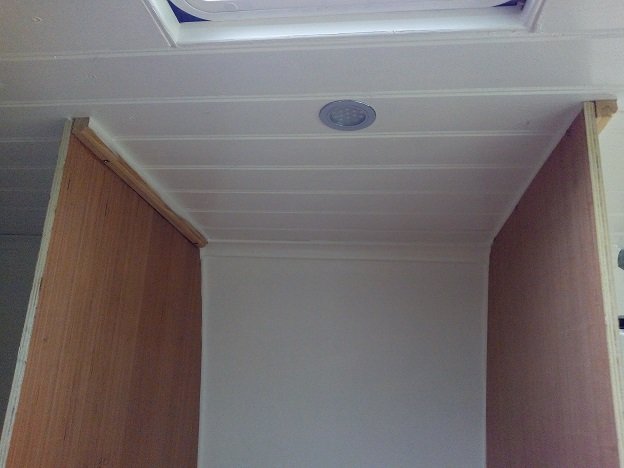
Bingo! Finished. I now have a 2ft wide area for a vanity unit and sink. The LED light was pre-planned earlier in the build.
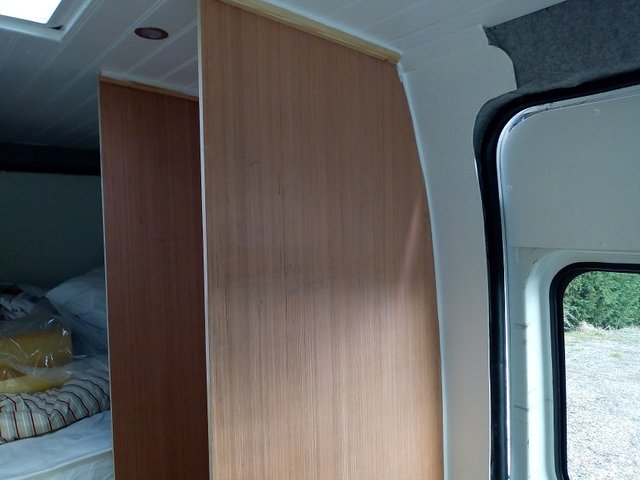
Very sturdy indeed! Glad I used 12 mm and not 9 mm, or the walls would have been just too flexible along the leading edge.
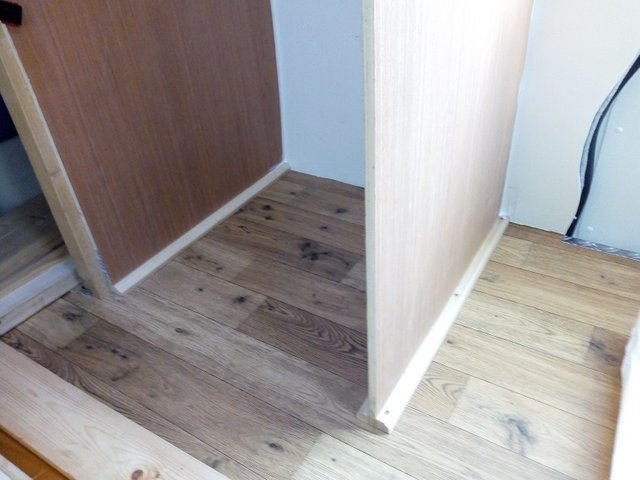
All I need now is to paint the walls white and fit the other two walls on the opposite side. Plumbing will be fitted easily after the vanity unit goes in. This although simple in appearance, was no easy task for me. Planning and drawing on a white-board definately helped.
Thanks for dropping by folks... Questions, queries and comments below please (I am no DIY expert lol)!
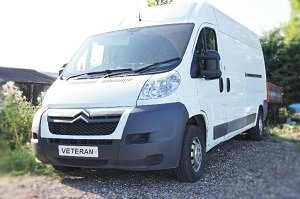
Van-build stages:
My Latest Brainwave & Project
Assessing The Task
The Strip Out
Floor Preparation & Rust Treatment
Hole Plugging & Lock mending
Finalising The Floor Foundations
The Insulation Begins
Insulating The Floor
Wall Insulation
The Bed & Test Run
Replacing The Windscreen









Oh my gosh. Amazing job. You are indeed a patient man. Worth it! I can't wait to see how you will fit the "bathroom" in there. So many details you tend to and keep in mind in your design and craftsmanship.
I have functionality in mind over aesthetics, but should be good reckon i'll make a big leap this weakend on progress..
Thank for the kind words.
Howdy sir preppervetuk! very good quality work there, it's going to be an amazing build when finished, it's more interesting all the time sir!
Thanks..... As long as it all is functional and simple to maintain, it'll be good for me.
Building the bathroom walls requires careful planning and precise execution to ensure a functional and aesthetically pleasing space. From laying the foundation to installing the tiles, each step demands attention to detail. Choosing the right materials and coordinating with skilled tradespeople are essential for a successful project. Additionally, integrating plumbing fixtures seamlessly into the structure is crucial for functionality. Expertise in plumbing services, such as gas boiler installation, plays a significant role in ensuring the bathroom's long-term efficiency and safety. With meticulous craftsmanship and adherence to quality standards, the construction of bathroom walls transforms a mere space into a sanctuary of comfort and relaxation. For reliable plumbing services, visit https://plumbingangels.co.uk/gas-boiler-installation/.