My Easy-Clean, Walk-In Shower Design
"Design is a funny word. Some people think design means how it looks. But of course, if you dig deeper, it's really how it works."
- Steve Jobs -
Don't you love cleaning the shower?
What's that, not so much?
If your tub or shower has glass walls, metal fittings, sliding tracks, or any combination of the above, you know first hand how the metal corrodes and the glass doors and all the hinges, tracks, and fittings become scum-coated collectors of filth and disease.
Clean body, clean shower? ~ Image courtesy of bruce mars
Keeping conventional showers clean and presentable is a job only a professional could appreciate, and then only for the right price.
Years ago,
my wife and I enjoyed touring new upscale home shows and dreaming. One of the things that we took note of in the better home designs was showers large enough that they needed neither shower curtains nor doors.
Dirty shower doors, ugggh! ~ Image courtesy of Tertia van Rensburg
Minus those "standard" accessories,
it was quite obvious to us that less was more. Showers absent those "necessities" would be not only more durable, but far, far easier to clean.
The day finally came when we had the budget and decided to remodel our bathrooms. Recalling our tours of upscale houses, my design neurons kicked in.
Could a walk-in shower be scaled down?
Could one possibly fit within the confines of a standard sized bathroom? I was convinced that it could.
Sketch of shower layout. ~ Original image by @creatr
Never having seen one that small,
I was somewhat cautious and designed the layout that you see in the image above. We enlarged our bathrooms slightly to accommodate showers about a foot and a half longer than the standard five-foot bathtubs they replaced.
Top of outside wall. ~ Original image by @creatr
The shower wall.
I designed the shower wall to extend above the height of the shower head in order to prevent water from splashing out over the top. There is of course no reason why the wall could not go all the way to the ceiling. We left a gap at the top to allow light from skylights in the main area of the bathrooms to shine into the shower.
Shelf embedded inside shower wall. ~ Original image by @creatr
On the inner wall,
I placed a sunken shelf for soap, shampoo, razors, and etc. Don't forget to slope the shelf slightly; not enough that the bottles slide off, but enough to ensure that water flows off and down the drain.
Shower entry from outside. ~ Original image by @creatr
Look, Ma, no door!
The entryway is simply surrounded with tile. Without a door, it is a nice continuous surface, easy to access and clean with conventional tile cleaners. In reality (unlike conventional entrances), the entryway rarely needs cleaning.
Shower entry from inside. ~ Original image by @creatr
The entry has a curb.
The curb need only be an inch or two high, as it is the furthest thing from the shower head. Any drips falling there just flow towards the shower drain in the front of the shower.
Front of shower with controls. ~ Original image by @creatr
Changes we would make.
Reflecting on the design and our experience, there are a few changes that I would make the next time around.
First of all, I have no doubt at all that a walk-in shower could be successfully designed to fit into the standard five-foot bathtub footprint. We have never even remotely approached a situation where water threatened to splash out of the exit of these extra long enclosures.
Second, I would design a small, downward sloping access port that would allow me to reach through the wall and turn the shower on before entering. If you have a circulating hot water system, you would perhaps not need that feature.
Note that on the diagram (repeated below) the reach through access port would be at the height of the faucet, above the bench and to the left of the embedded shelf.
Sketch of shower layout. ~ Original image by @creatr
One final word of caution:
When it comes time to install the shower pan and floor, don't cut corners.
Shower pans used to be made of metal and soldered together at the corners. Nowadays, a typical shower pan is made of some kind of plastic or rubber material. The tradesman who installed ours should have simply folded the corners of the pan. Sadly, instead he cut and glued the corners.
The result? Unfortunately, one of the two shower pans inevitably leaked, causing no end of headaches. Fortunately, being an ethical workman, the tradesman came back later and spent considerable time and trouble applying a sealer to the grout. That treatment seems to have stemmed the tide. But oh, the struggle!
So, it's worth repeating; don't cut corners!
We've lived with these showers now for decades.
My wife's appreciation for relief from conventional shower cleaning knows no bounds. This is one of the few things I've done for her that, to this day, she will unexpectedly stop and say "Honey, thank you for my showers."
Gentlemen, I ask you, How cool is that?
~FIN~
This article also appears on my Whaleshares blog.
you can still reward it: CLICK HERE.
P.S. If you have an "in" with anybody at Steemit, Inc. - Would you please ask them to get rid of these damn, extremely annoying "off-website" arrow/boxes? The have, overnight, made Steemit ugly. There are much better solutions.
For an extensive collection of stories,
please check out our Library Stories Shelf - CLICK below:


Introducing: The SILVERengines proton - Image by @creatr
CONTACT US - Will Exchange for Steem
You are why I'm here on Steemit!
I have very eclectic interests and hope, over time, to write about them all.
⬇️To Check Out @creatr's World⬇️CLICK Each Image Below⬇️

|

|

|


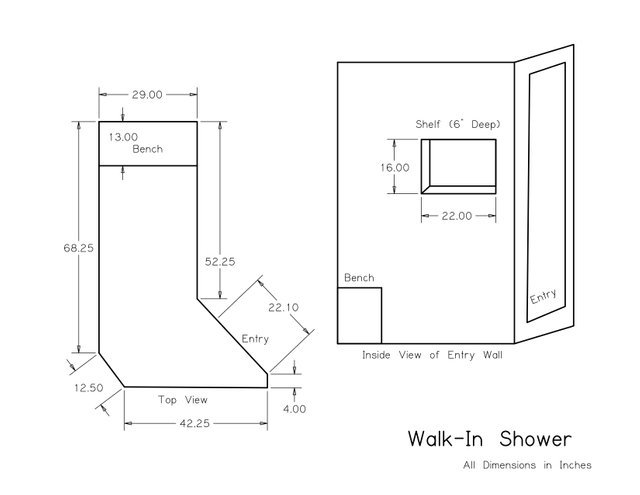
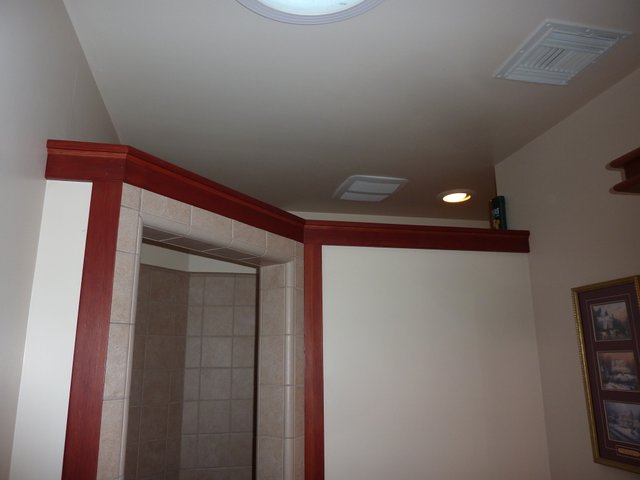
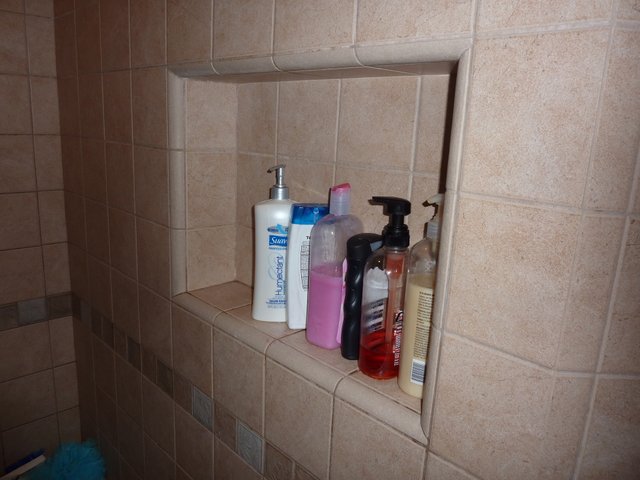
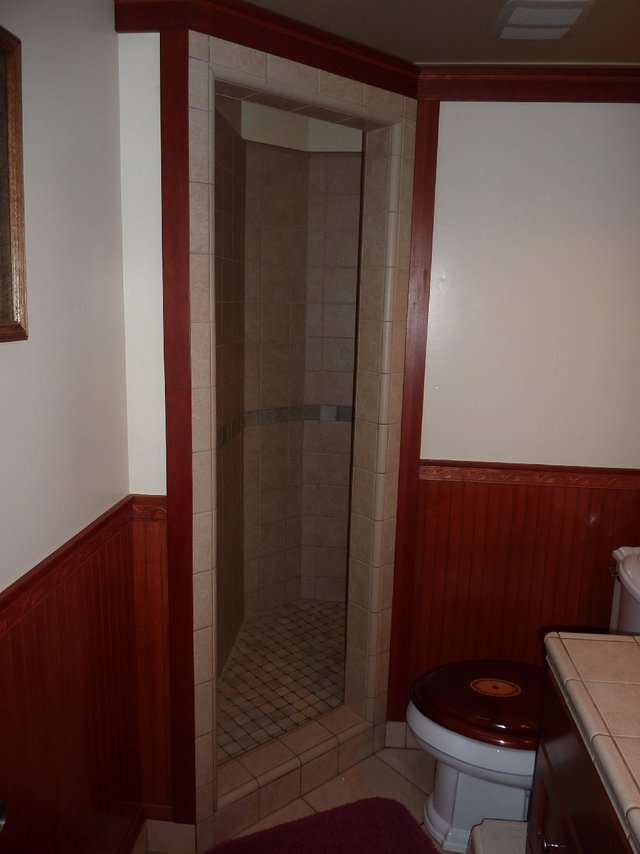
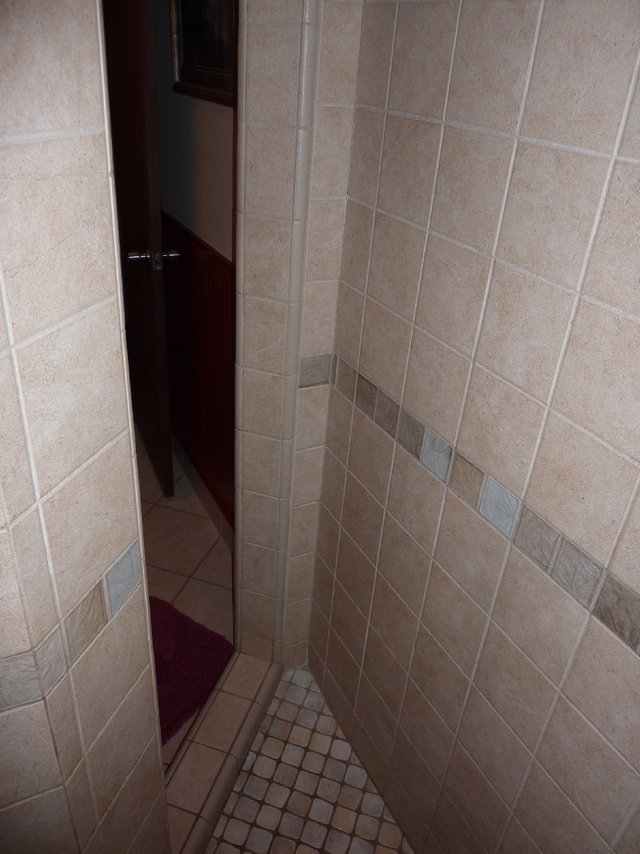
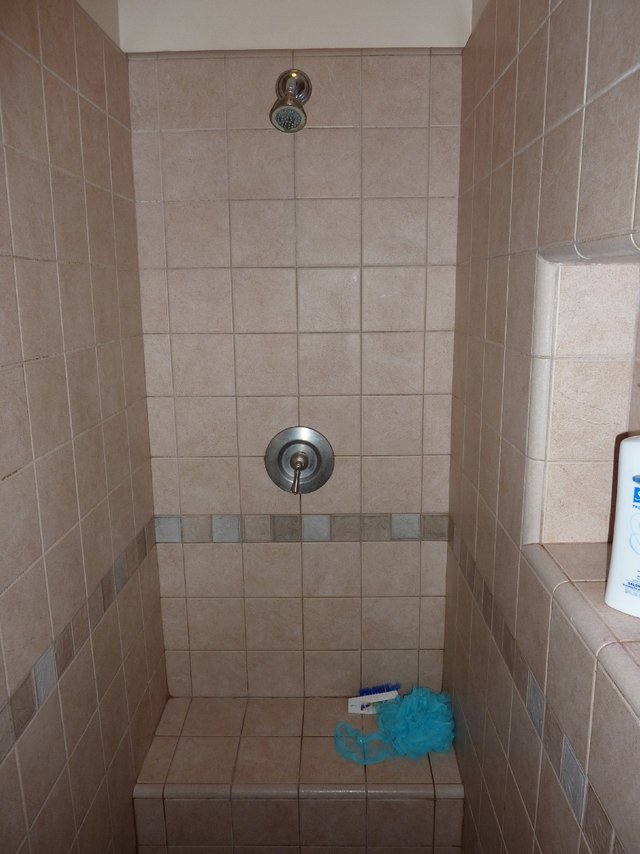


It would be nice to do away with the walls as well...
Absolutely possible...
Just build your shower as an atrium in the middle of a house... ;)
It's nice to see your own personal design. Very neat and impressive. Something like that would be nice in apartments or small houses. Less to clean is definitely a plus. I especially like your color scheme with the red and white on the outside of the shower and the tan-ish tiles. I myself enjoy baths. I haven't used our shower in a few years. My dream bathroom would have an old school claw foot bathtub and no shower.
Thanks, @marxrab!
I can't take credit for the color scheme... The aesthetics all credit to my wife.
However, I will take credit for the design layout. And I may do a follow-up article sometime with some suggested footprints and details that would make the concept work even in much smaller spaces.
What i have learned from different bath designs and your design.
A seat at the end sucks.
A platform, even 6" wide, parallel to the shower head is preferable. Because you can move closer or further from the shower head, depending on warmth, or depending on if you need to be under the water or out of the water. This is especially helpful when shaving legs.
You do not need to put the control valve where you placed it. You could even place it outside the shower. But, on the wall near the opening would have probably been a better spot.
You can have multiple shower heads.
You can use an expensive diverter/selector valve. Nice control.
Or just use individual volume adjusters on ever shower head. (they are quite common now)
And you could have put the toilet in the other end of the shower. For simple cleaning, of the toilet and your back side. (of course this does have all kind of other drawbacks.)
These are all good and worthwhile ideas, thanks very much for adding them here!
Some of them would have been incorporated had I been starting completely from scratch. Some are definitely a case of "20-20 hindsight," and that's why publishing articles like this, and getting great comments like yours is a worthwhile effort... Particularly for the sake of the readers, and for returning here prior to the next project for recollection/reference purposes.
BTW, since these photos were taken, we have retrofitted a long, goose-neck shower head and a 1.5 gpm low-flow shower head. The gooseneck is one that holds its shape/position and can be aimed just about anywhere.
Thanks a lot for adding to the discussion! :)
hehehehe just saw this - very very cool my friend
by the way - mid February. after Valentine's - May I have a date with you and your lovely wife? hehehehe
I hope so... We're going out of town one weekend, but I think later in the month...
Hugs! <3
Hello @creatr, thank you for sharing this creative work! We just stopped by to say that you've been upvoted by the @creativecrypto magazine. The Creative Crypto is all about art on the blockchain and learning from creatives like you. Looking forward to crossing paths again soon. Steem on!
Thank you kindly! :)
@creatr, this is just what I want in a shower! Thank you so much for sharing.
Thank you!
These showers have been an amazing time and grub work saver.
Bear in mind you could make an effective one even smaller in size. If you decide to build one, feel free to ask for additional ideas.
P.S. Hey, Thank You very much for the re-Steem! :D
Deb and I replaced out old tub with a shower similar to yours but when it came time to sell we found that many would-be buyers wanted a bathtub - a necessity for young families :)
The design could definitely be adapted to accommodate a tub with a stair step entry.
Of course, an alternative solution is one bathroom with each design...
I love my new shower room but hate the cleaning, you wash the glass then 2 minutes later its streaky again. I do like your shower, its nice and private and love the built in seat :)
Thanks, Karen...
Yeah, my wife loves these too... We have two of them, one in the master suite, one in the hall bathroom.
Ohhh so i should call you sir then, you sound posh haha :)
LOLOL... No, madam...
@creatr You have received a 100% upvote from @intro.bot because this post did not use any bidbots and you have not used bidbots in the last 30 days!
Upvoting this comment will help keep this service running.
Thanks for using eSteem!
Your post has been voted as a part of eSteem encouragement program. Keep up the good work! Install Android, iOS Mobile app or Windows, Mac, Linux Surfer app, if you haven't already!
Learn more: https://esteem.app
Join our discord: https://discord.gg/8eHupPq