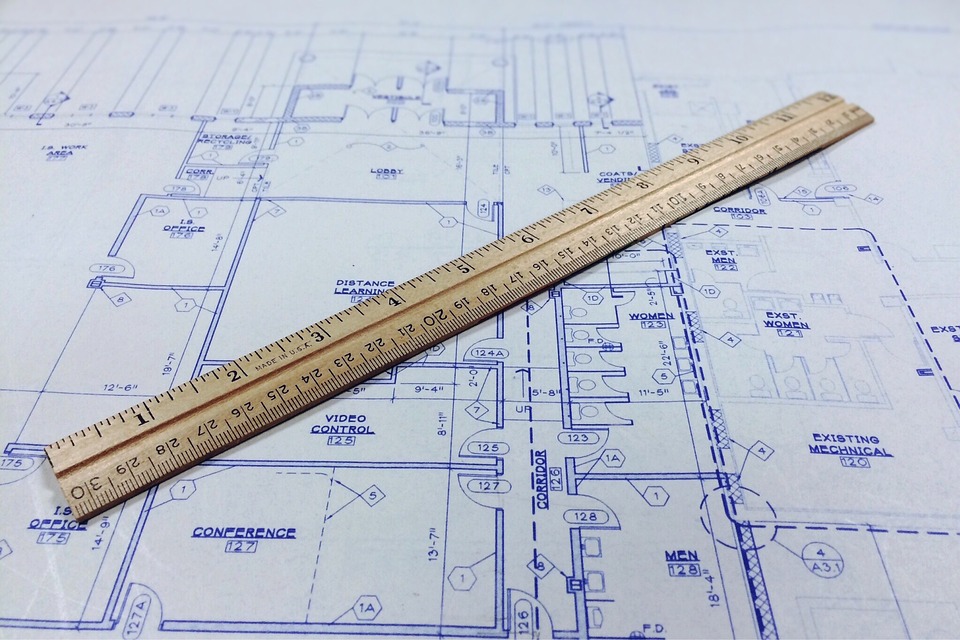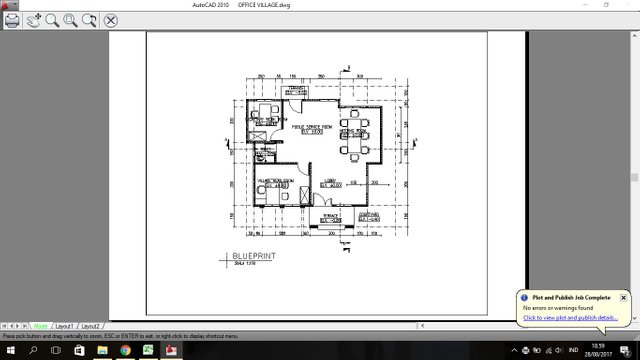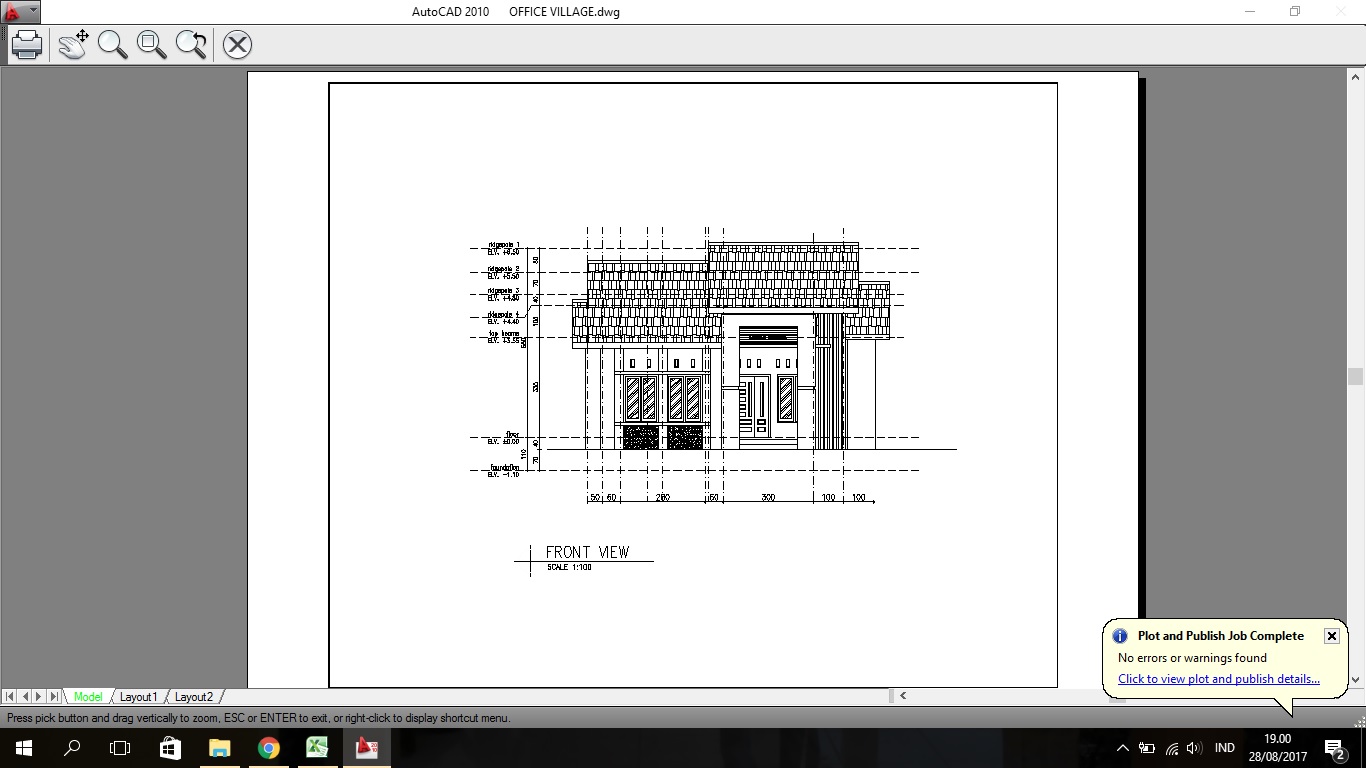Plan for the construction of the village head office
Greetings, how are you friends steemit? Greetings from me always to you wherever there is. Hopefully healthy always and keep the spirit. I used to start greeting as the opening of my writing which means "may peace and prosperity be for you".Okay, we will soon enter the topic of our discussion.

The planning of this building will have been completed in the process so that in the phases will be continued by the contractor for physical development, this plan has actually passed through several stages until it is considered feasible to do, as for the stages that must be passed by a building plan is:
- Strength, the buildings we plan to meet the calculation phase of the strength of the building structure that can affect the durability of the building for a long time, including the calculation of fixed and moving loads.
- Aesthetics, in accordance with the need for art and respect for local cultural culture then this building follows the form agreed with the user, in the hope that architectural style applied in harmony with the direction of government development.
- Economically, the calculation of the efficiency of building construction is very important considering the local resources used, but not violating the strength and beauty of the building, the efficiency of the worker is also an important factor because in the construction of this building speed as well as determinant of the success of a project.

As I have explained before that every plan must be in accordance with the rules that have been established by the government, so it does not become a problem in the future, the standard government regulations that must be fulfilled is the calculation of the structure, as for the calculations that have been completed in this planning stage is :
- Calculation of soil endurance strength
The calculation of the durability of this soil serves as a determinant of the carrying capacity of the soil in receiving the load, the calculation of soil carrying capacity is needed for the planner in order to determine the design of the foundation that can support the load structure. - Calculation of dead load
The dead load is a constant load at the same position and at any time, the dead load itself is the load of the building itself and other permanent loads on the building, such as tables, cabinets and chairs not moved to other buildings, the calculation of dead load is required as design determinants of structures such as sloof, columns and beams. - Calculation of live load
The live load is a non-permanent load, it moves dynamically like human load and so on, except earthquake load, wind load and other influences that can affect temperature, erection, foundation decay, shrinkage and others. The calculation of the load of this hypothesis is intended as the tolerance limit of the building to the live load, the determination of live load is very difficult given the varying living load fluctuations, the live load itself depends on many factors. - Calculation of earthquake load
Earthquake loads occur in the phenomenon of vibration on the earth's plate, either tectonically or volcanically, this phenomenon creates a shock load that occurs either vertically or horizontally, called the inertia load. Earthquake load calculation is needed because Aceh is included in earthquake prone areas. This calculation is solely to minimize the impact of the earthquake. - Wind load calculation.
Indonesian Loan Regulations bind planners in terms of wind load calculations, wind charges that work perpendicular to the surface of the building can cause damage, so this calculation is intended to minimize more serious damage, planners can also exploit the flow of wind movement to strengthen the building so as not to hit the cargo directly wind.
In this planning is needed some room service public facilities especially in the field of service, while the planned room is placed in such a way that the relationship between rooms are maintained so that it can facilitate user access, the impact of efficient spatial relationship is increasingly accelerate the production of users as servants of public facilities.
The room needed in this planning is:
- Lobby
Lobby serves as a reception room, the lobby will be affixed to various types of public service management system, the lobby will also be placed queuing machine and absent machine. - Meeting room
The conference room is dynamic, because the conference room is only used at certain times to allow the conference room to be used as a file and file storage space. - Public service room
Public service is the main heart of the intent of this planning, the user can sit while waiting for a queue number call. - Workspace of the village head
All activities related to the village head are implemented in this room. - The office of the village secretary
Secretarial workspace serves as a space that meets all sorts of secretarial activities, both correspondence and so forth. - Toilet
I think, my friends already know the main function. - And public open space
If the space inside the building is full then open space can be utilized as a public service space.

The planning of this building is considered complete when all the elements mentioned above have passed so that there is no more things that can interfere with the physical work of the building by the contractor, if in the future there is a mistake in the interpretation of BoQ or working drawings then the contractor must immediately report it to the building owner, As for the contents of the changes that will be implemented is, the reduction of volume, the addition of volume or omission of certain items that are considered not important without changing the intent and purpose of the planner, then if the implementation period of natural disasters such as, flood, earthquake, fire or war then the contractor must report immediately It is debited to the owner of the building by attaching the necessary evidences to support that the incident occurred.
After this stage of planning is completed, it is expected that users can perform public services with the maximum and the community more easily in accessing useful public information.
Thank you for visiting my blog,I will continue our discussion on another occasion, forgive me all my imperfect writing, also thanks to all the #aceh steemit community who always support me.

source:
prasetyotheocean.wordpress.com
I also invite friends to visit my other blog:
Regards @kharrazi
wow good luck thanks for sharing
Thanks for your visit to my blog, have a nice day.
This post has received a 1.00 % upvote from @booster thanks to: @kharrazi.