COLLABORATORS HOMES. Kitchen Remodeling. Chapter 3: Parra Family.
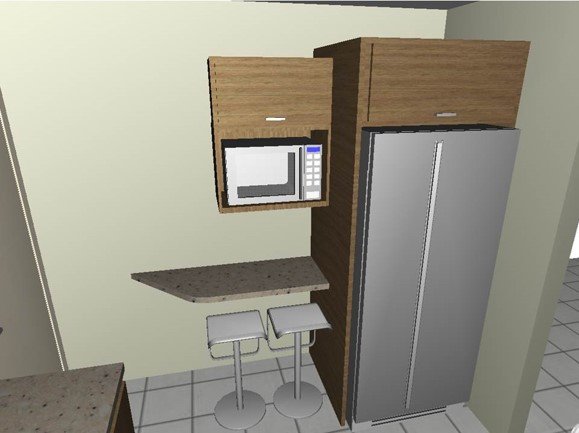
Hello dear readers! Being a Civil Engineer has allowed me to participate in extraordinary projects that help the Venezuelan community. In this exclusive segment for my Steemit blog, I will share some of my experiences as a volunteer in the corporate social responsibility program: Collaborators Homes of the Marmoca Group.
COLLABORATORS HOMES PROGRAM
I will tell you quickly what the program is about so that those who did not read the first part can understand it. As I explained in the chapter 1:
This program is an initiative of the business group that aims to give back a little to their workers, giving them the opportunity to make an integrated improvement of their homes, in benefit of their conditions and the activities that take place there in order to improve the quality of life of the members of the selected families.
This is possible thanks to the fact that the company assumed 50% of the project's budget as a donation and the other 50% will be paid in the form of a loan by the worker in 24 installments during 2 years.
In 2017, working as a Construction manager in this company, I was invited to be part of the planning and executing team of this program; Without hesitation, I got to work!
THE THIRD FAMILY SELECTED
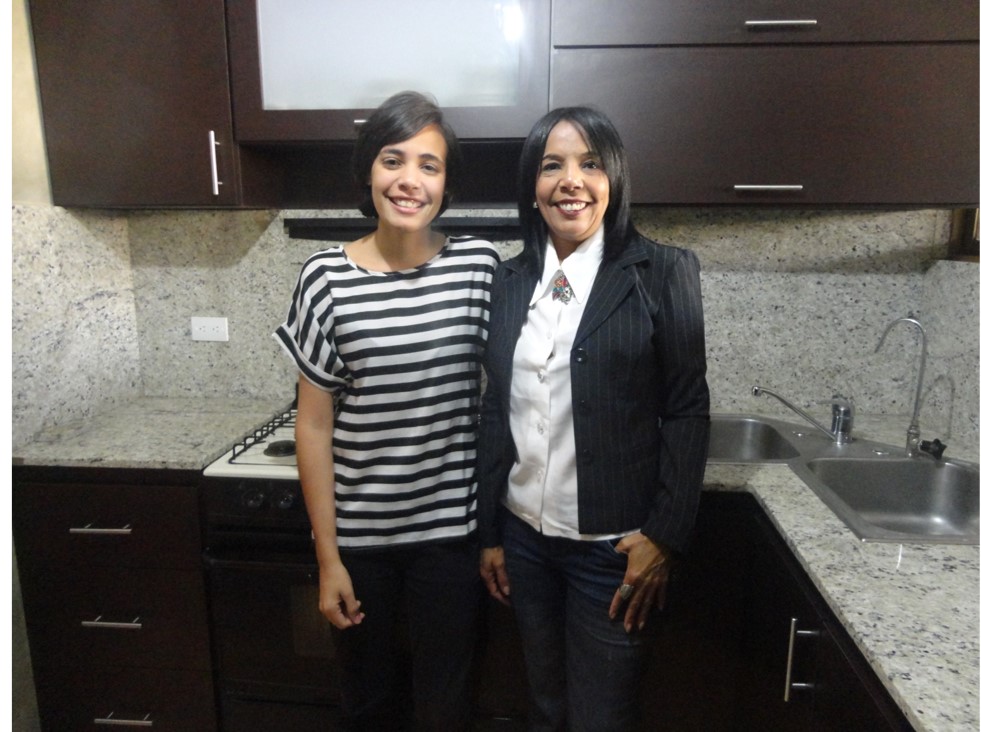
On this occasion the family selected was that of Mirtha Parra. She is a single mother who has worked as executive secretary within this company for 15 years, fulfilling the duties of her position with a high level of performance and responsibility.
Those great qualities made her deserve the great benefit that her second home offered her. Mirtha had dreamed with being able to remodel her kitchen for several years, but being the only income from a home in a country where rising inflation eats wages, she had not been able to fulfill her wishes.
PHASES OF THE REMODELING PROJECT
Phase 1. EVALUATION OF INITIAL CONDITIONS
The architect and I went to do the preliminary inspection to evaluate the initial conditions of the apartment and establish the basic needs that required attention. During this visit we noticed that the ceramic tiles on the walls and the kitchen cabinets were deteriorated and had traces of moisture and mold inside.
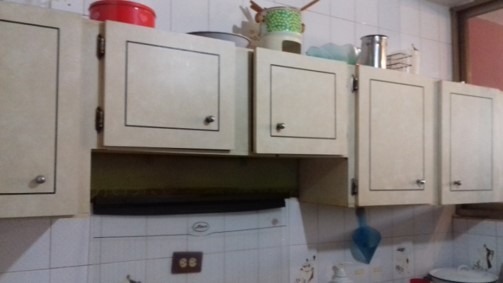
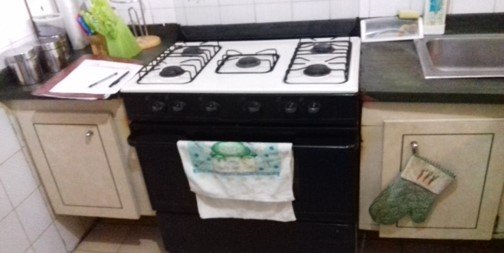
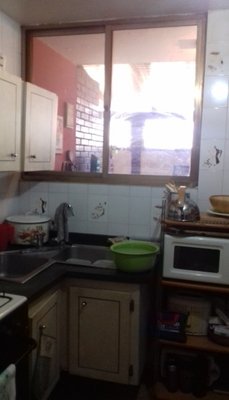
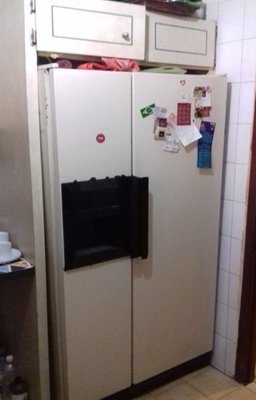
Phase 2. DESIGN AND PRESENTATION OF PROPOSAL
After the initial visit the architect and I worked together to devise a design that would meet Mirtha's requirements and I calculated the estimate cost of the project to make a proposal.
Below I show you the original design where the main intention was to bring life back to the space by bringing the kitchen to the 21st century, selecting a contemporary design with dark wood kitchen cabinets and granite countertops. However, during the execution of the project, small modifications were made at the request of the beneficiary.
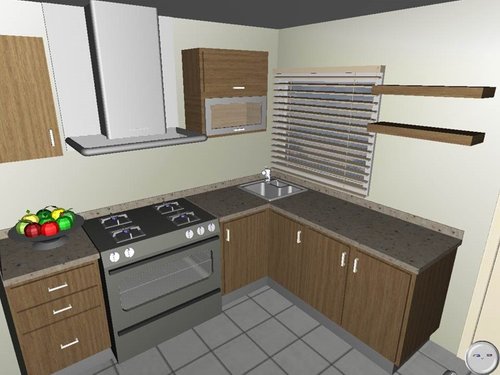

Phase 3. DEMOLITION AND RECONSTRUCTION
I made the requisition and procure of all the necessary materials to execute the following activities framed within the scope of the remodeling project:
- Demolition of existing cabinets and wall tilings.
- Redirection of electricity points and water pipes.
- Cladding of walls with polished concrete finish.
- Cladding and painting of the ceiling.
- Installation of granite splashback.
- Installation of kitchen cabinets and granite countertops.
- Installation of granite breakfast bar.
- Installation of the dishwasher, faucets and home appliances.
Next, I present you part of the photographic record captured during the execution of the construction process that I just mentioned in chronological order:
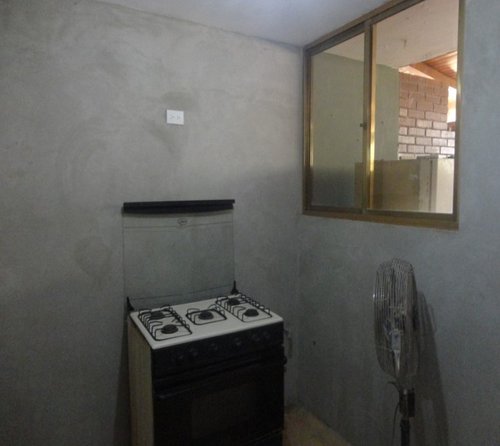

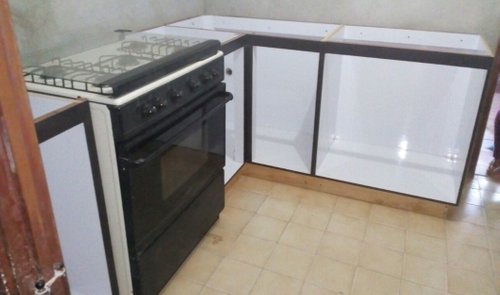
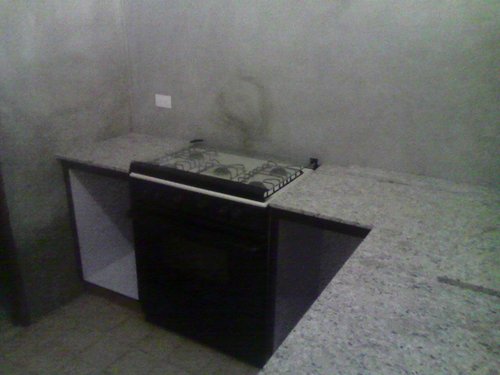
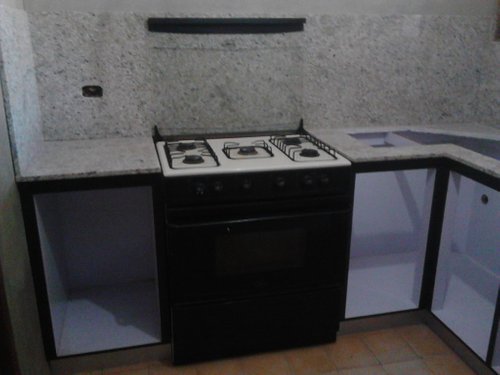

Phase 4. FINAL REVELATION
I must say that this was one of the most difficult renovations we carried out since there were many setbacks in the procurement of the materials and, in addition, the personnel hired for the execution of the work did not have a high sense of responsibility.
However, the project was completed within the stipulated period with an impeccable final finish. I wish I had more pictures to show you the final product in detail but unfortunately, at the same time we were finishing this project, my cell phone was stolen, so I lost most of the photos of the last phase. That is why bellow you will only see one side of the kitchen.
Despite this, in those photos, you will appreciate that the kitchen now looks beautiful. Mrs. Mirtha and her daughter were delighted with the result. In this way Mirtha expressed his gratitude and highlighted the following:
“My daughter has played a fundamental role in this process and I feel that this is something I can leave for her present and future well-being.”
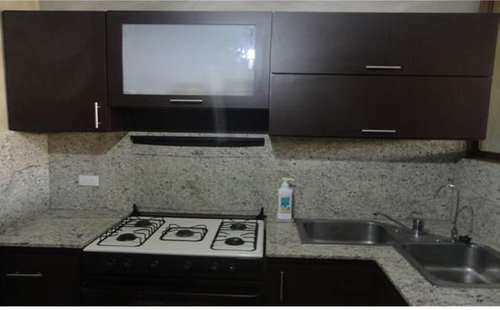

In terms of design, this was my favorite remodeling since I am a lover of contemporary spaces. I also highlight that I loved being part of this incredible project contributing with my knowledge as an engineer and obtaining invaluable professional experiences.
In this way, I finish this post, thanking everyone for reading. Virtual hugs friends!
All the photographs presented in this publication were taken by me during the execution of this project.
If you want to read the first and second part of this program, click here:


This post has been upvoted and picked by Daily Picked #43! Thank you for the cool and quality content. Keep going!
Don’t forget I’m not a robot. I explore, read, upvote and share manually 😊
You can upvote, resteem, follow, delegate or join my curation tail to support me, good creators and minnows.
Cool! So good to have you on my blog! Thanks a lot for your support!
Congratulations @leribyleri! You have completed some achievement on Steemit and have been rewarded with new badge(s) :
Click on any badge to view your own Board of Honor on SteemitBoard.
To support your work, I also upvoted your post!
For more information about SteemitBoard, click here
If you no longer want to receive notifications, reply to this comment with the word
STOPCongratulations! Your post has been selected as a daily Steemit truffle! It is listed on rank 15 of all contributions awarded today. You can find the TOP DAILY TRUFFLE PICKS HERE.
I upvoted your contribution because to my mind your post is at least 17 SBD worth and should receive 59 votes. It's now up to the lovely Steemit community to make this come true.
I am
TrufflePig, an Artificial Intelligence Bot that helps minnows and content curators using Machine Learning. If you are curious how I select content, you can find an explanation here!Have a nice day and sincerely yours,

TrufflePigVery cool! Helping is fun & fullfilling!
That's right friend! I'm glad you like it :)
This is amazing work you are doing, thank you sharing it with us during our show!
Thank you for letting me share with you guys! Was a lot of fun!
Looks hard to do but very pretty! Upvoted :)
Thanks crys for your support! Glad u like it!
Wow, do you do bathrooms? Where were you 3 months ago when I needed you ;-)
hahahah yeah! In fact the next chapter its about a bathroom remodeling, so stay toon!