Garden projects. A Mongolian Yurt construction, and a simple raised patio.
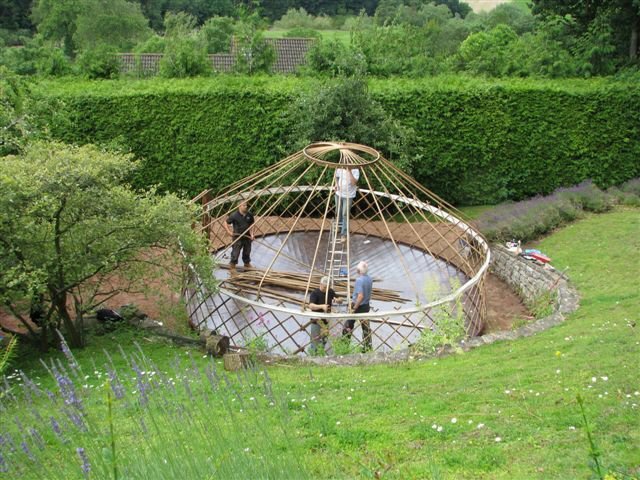
Many years ago we had one of the oddest jobs come into us at Anemone Landscapes from a returning customer. A couple had bought a house just outside of Ross on wye, close to the river Wye overlooking Goodrich castle. A beautiful spot but with one very high maintenance garden. Every year for 6 years we were called back in the cold months to cut back an incredibly large hedgerow. The access to the hedge was an incredibly steep driveway to the next house and an even steeper soft lawn on the other side. We cut each side of the hedge alternately each year, which was a very big task. On the outside of the hedge we would hire a telescopic forklift, with a man basket to cut the nearly 30 feet high hedge, and the following year we would use scaffolding set up on the clients lawn. Luckily for me, I was always the one driving the forklift.
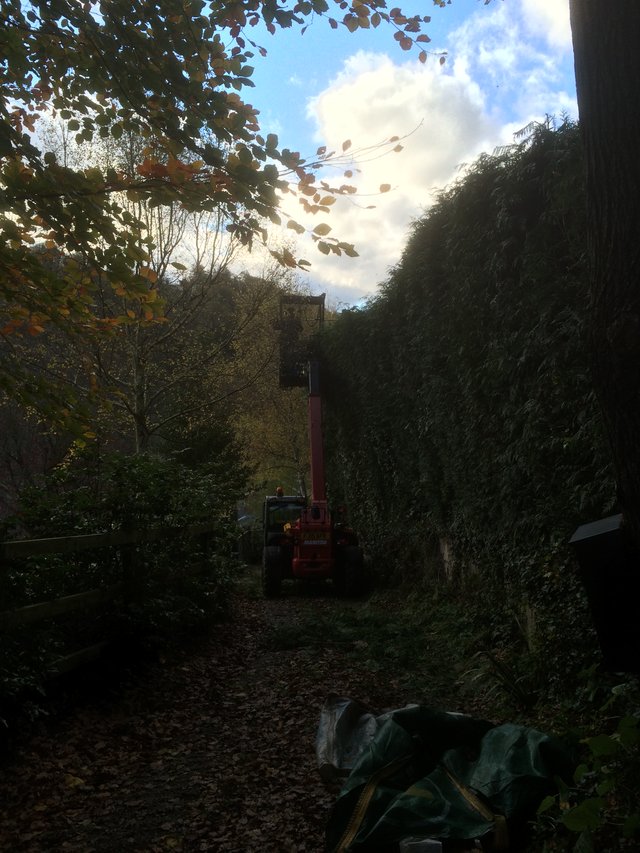
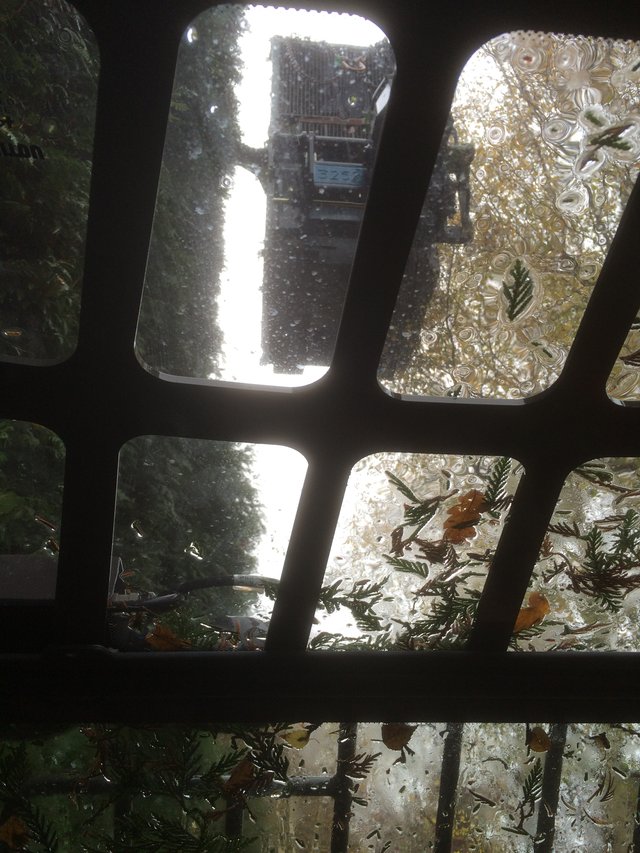
However, it was always myself and Alex that ended up at the top of the scaffolding.
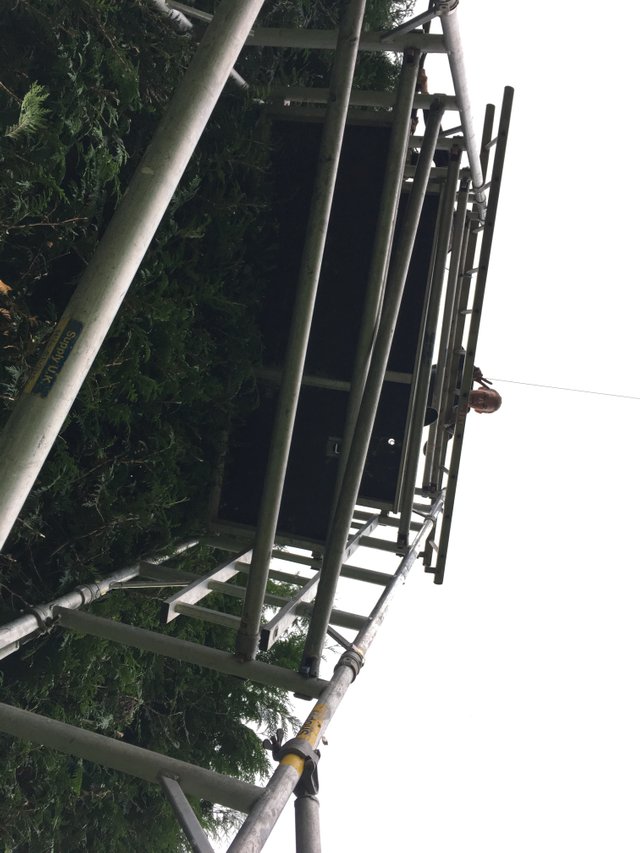
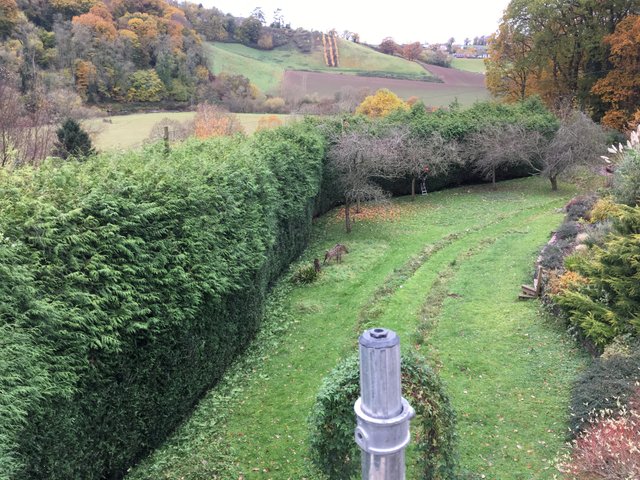
However, he called us with an unusual question. Have you ever built a yurt? The answer was no. I for one, didn’t know what a yurt actually was. The second question was “do you want to?”, do we took on this interesting job. The first task was to prep the area an install a base. Luckily the previous owners of the house had a purpose built area for a large trampoline, and with some moderate modifications it was a perfect spot for the yurt to be positioned.
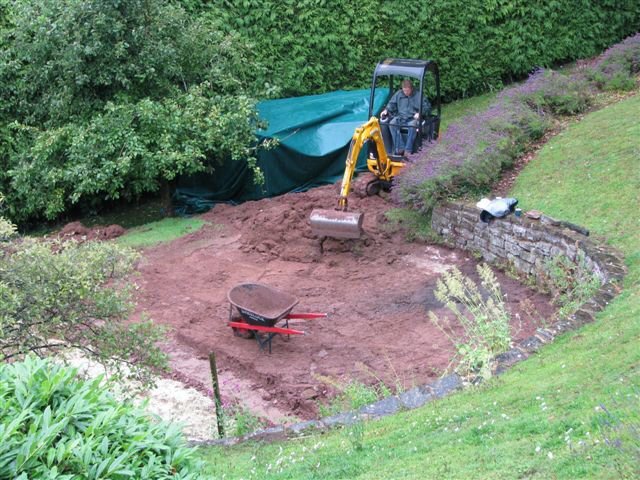
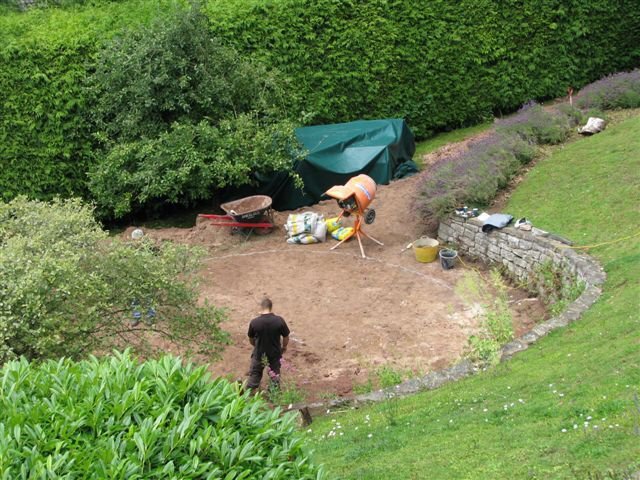
We dug the ground nice and level, and graded a couple of new paths to it, and started the base. This consisted of 12 wooden floor panels that slowed together like a pizza to form a circle. Then the wall went up. This resembled some incredibly flimsy diamond trellis. It stretched out the full circumference of the base minus the door opening. It was very awkward as it only just balanced upright on its own. We then put a small strip of canvas around the top, which pulled it all in, and a led us to start the next step which was the roof. Long, thin, purpose bent sticks, sat on the top of the wall and met in the middle at the centre ring. This step was continued install all roof timbers were in.
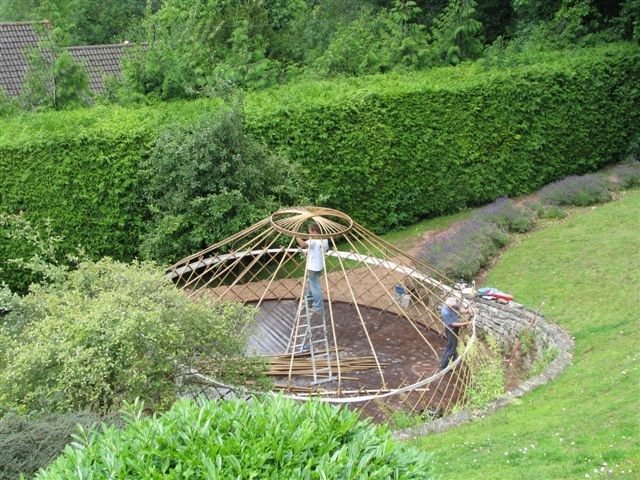
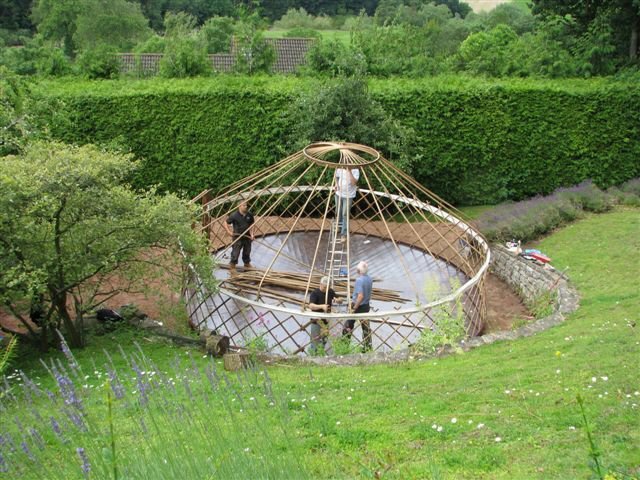
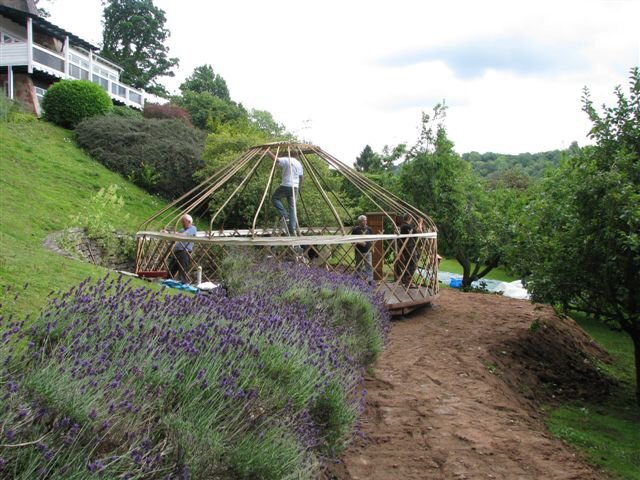
At this stage it really did feel like a good sized sneeze would knock it down. The door and doorframe went in as one unit, and we then put the canvas over the top of the frame. Once the canvas was pulled tight, and all tied up, I couldn’t believe just how sturdy the whole construction was. It went against everything I knew about timer structures so there was no real strength in the frame, and once the skin was on and tight, it was impossible for anything to move about. All done in 2 days.
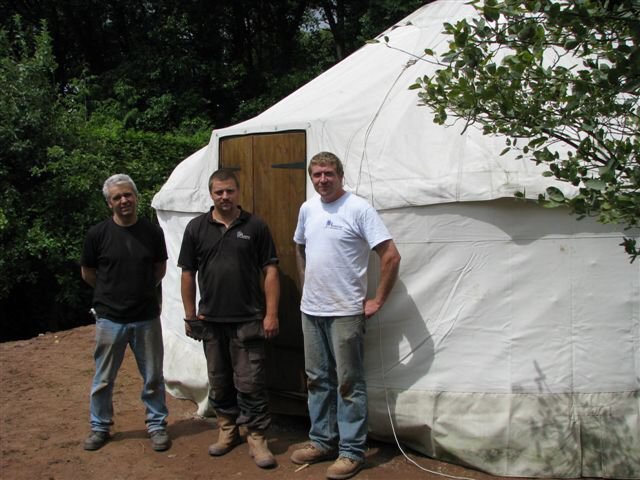
Another quick project I’d like to share was this raised patio we built as part of a much bigger contract. Once we had done the groundwork’s, 3 large footing was were poured, and 3 steps were built out of local stone on all 3 sides of the patio.
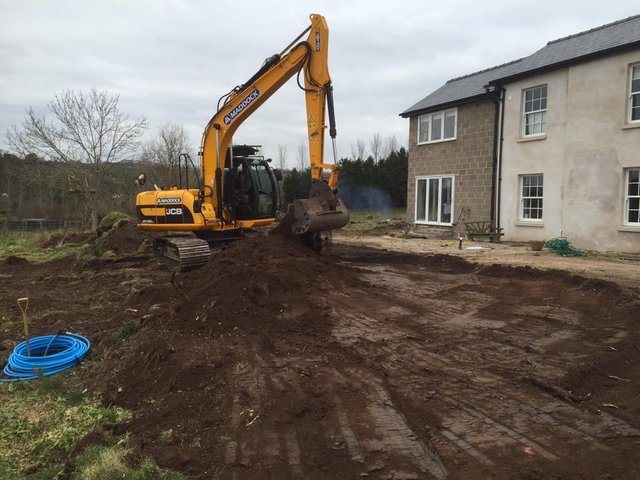
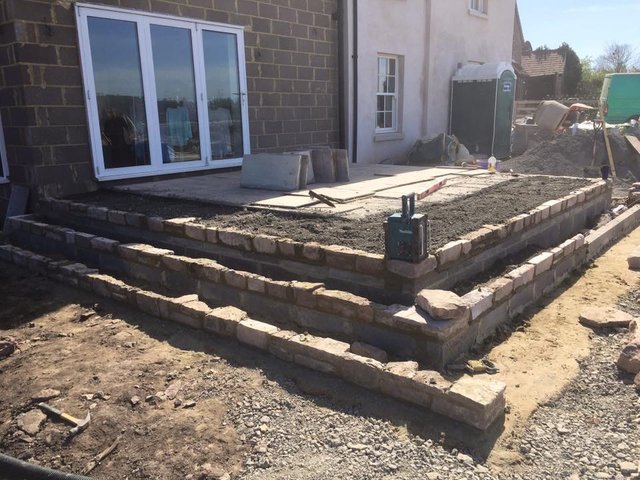
These walls were back filled with scalpings, then whacked using a whacked plate to make sure it was nice an compact to lay paving on. The paving used was Indian sandstone, whick was laid on the main area, and the steps.
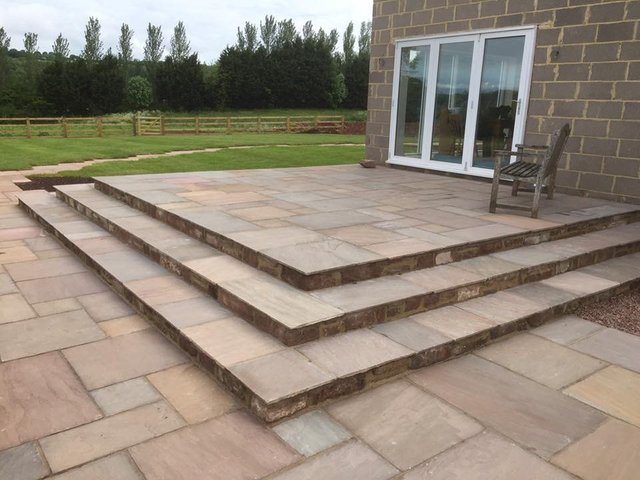
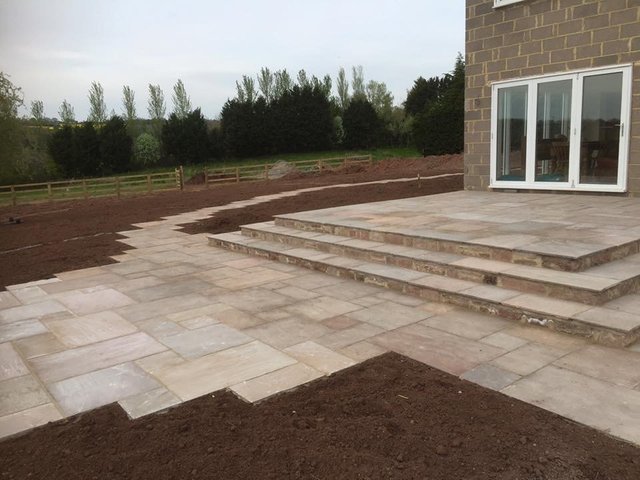
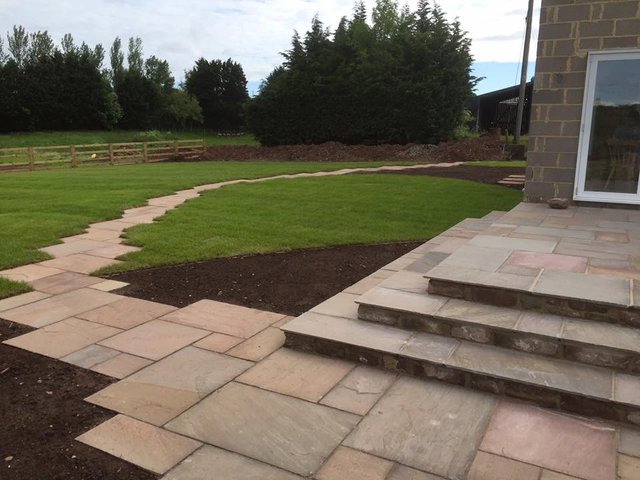
One other feature inside this area was the recessed manhole cover. If you have an inspection chamber or drain cover that you want hiding these are an incredibly good way of hiding them, although they do take a lot of time, and patience to complete.
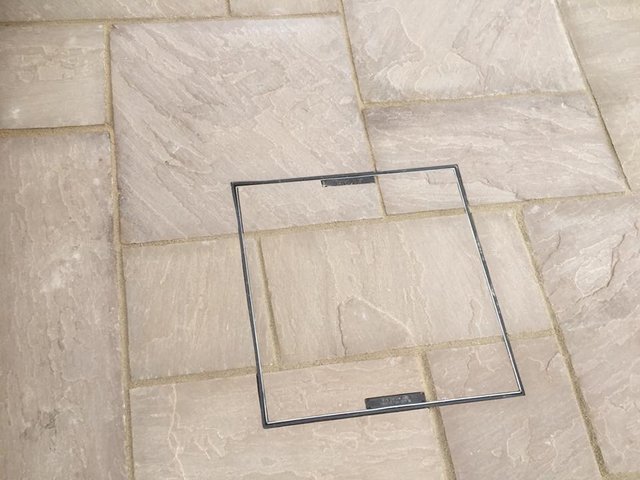
Any questions feel free to ask, and thanks for the interest and support. 👍
This post was shared in the Curation Collective Discord community for curators, and upvoted and resteemed by the @c-squared community account.
If you are a community leader and/or contest organizer, please join the Discord and let us know you if you would like to promote the posting of your community or contest.
@c-squared runs a community witness. Please consider using one of your witness votes on us here
I love seeing the development process of your gardens.
@tipu curate
Upvoted 👌 (Mana: 0/3 - need recharge?)
Awesome post! So awesome we resteemed it and gave it a 100% upvote, including our Steemauto fanbase. Follow @theresteemer5000 for a higher chance to be resteemed and upvoted more often.
Impressive work !
Does the yurt have to be taken down each winter?
It didn’t need to be, but unfortunately the council contacted them to say they needed planning permission to have it up all year round. So it had to come down for a 3 month period, every year, to prove it wasn’t a permanent structure. Strange, but true. It did stay up for a 2 year period to begin with.
That's a nuisance. Is that Monmouthshire County Council?
No. Would be Herefordshire on that side of the river.
Congratulations @leighscotford! You have completed the following achievement on the Steem blockchain and have been rewarded with new badge(s) :
You can view your badges on your Steem Board and compare to others on the Steem Ranking
If you no longer want to receive notifications, reply to this comment with the word
STOPTo support your work, I also upvoted your post!