Cheap anti-earthquake house [session 4]
As we have seen that no one wants bad things happen, but because of the lack of knowledge and lack of vigilance that causes it is inevitable.
Talking about an earthquake means talking about natural phenomena and can not be stopped so people are required to minimize the worst of the earthquake.
In Indonesia,there is a unique residential complex, teletubbies [source] house or domes house located in Yogyakarta Indonesia, built for earthquake victims in 2006.
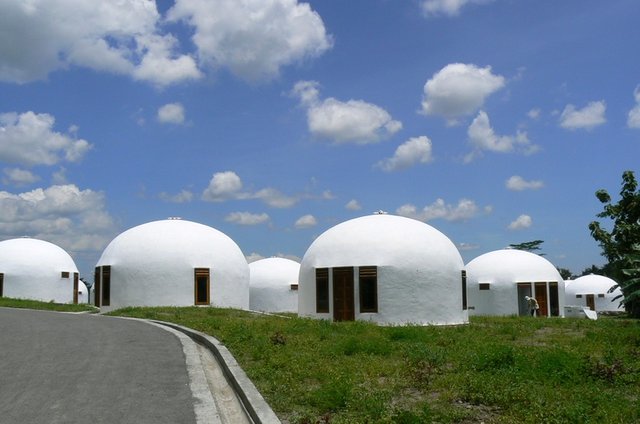
While the domes house built in Japan is almost the same as the domes house located in Indonesia, but the housing material is made of styrofoam that is more solid and stronger than Styrofoam [source] container of food we know. [source]
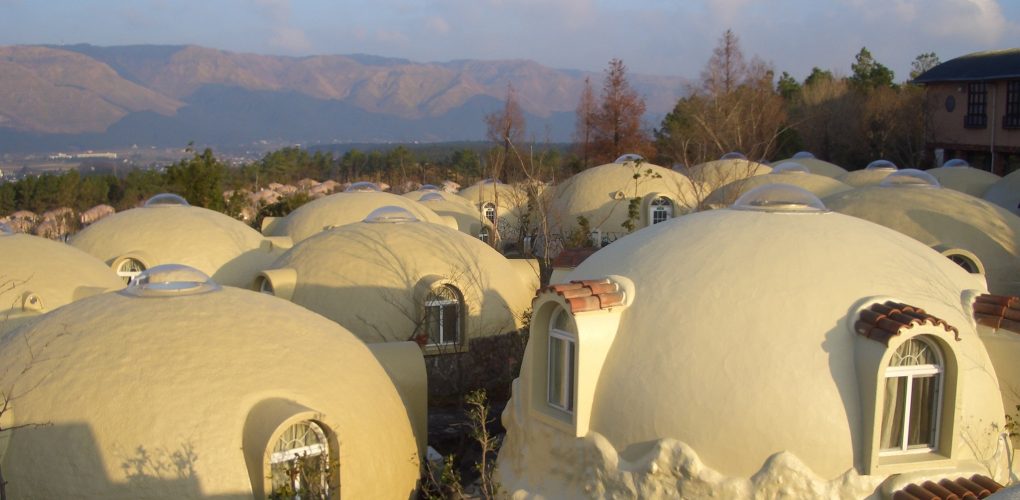
But what if we want a house with the usual shape and material we use but anti-earthquake?
Like the previous discussion the concept of three c, we can apply to build the anti-earthquake house.
CONFIGURATION (C ONE)
The use of simple floor plans is strongly recommended to build anti-earthquake houses and avoid buildings more than one floor.
- Simple plan (symmetrical)
The main thing when building an anti-earthquake house is to design a plan that is symmetrical, irregular plan greatly affects the building in withstanding the earthquake load.
For example, the majority of houses of worship have been constructed with symmetrical shapes, such as square-tended mosques, more dominant churches with crosses and others. Many of the houses of worship still survive during the earthquake, but the quality of construction also determines the durability of the building.
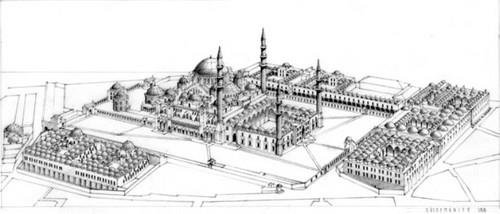
- Not using brick walls on the roof wall
Roof walls that use bricks will be very easily damaged/uprooted. The reason is, sometimes the roof wall is high and does not have a support or the installation of bad reinforcement iron so that when the earthquake occurs the wall can easily collapse.
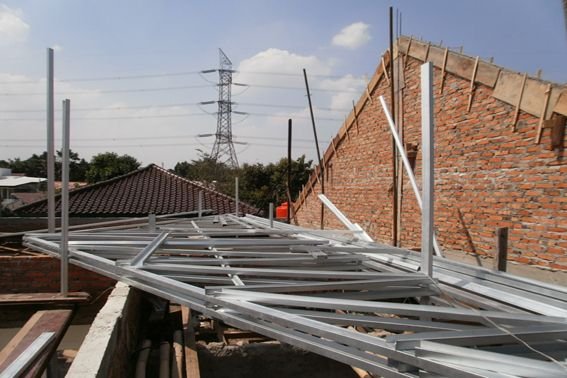
- Use smaller openings (doors and windows)
When the earthquake occurs usually the corner wall of the fracture cracks, walls with openings will experience more vulnerable damage.
The solution is to install practical columns on the left and right sides as well as practical beams on the top side of the openings.
- Reduce the burden and make maximum structural connections on the covered terrace
A closed porch is very vulnerable to earthquakes, sometimes the terrace is only supported by two small columns and not connected with the main building blocks.
In addition to the structure is not optimal, the influence of the load on the terrace is also very disturbing comfort.
The solution is, you must make sure that each connection of the core structure is actually connected to the main building structure and you should know that the main function of the terrace is only as an open space connecting the main building or as an intermediary shelter.
- One floor building is safer
Actually, there is no prohibition for you to build a house with many floors, it's just that you must know very well how to design and build it, if possible you can contact the structural engineer to help.
CONNECTION (C TWO)
You have completed the plan well, then the next step you should focus on the system connection between the structure, the connection system among others.
- Anchor slab/sloof with foundation (mountain rock)
- Connection and overlap of reinforcement on beam and top column
- Brick wall joints with columns
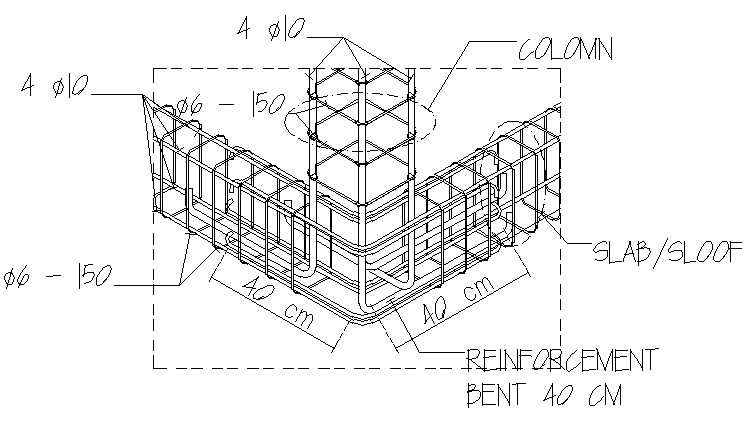
Make a longer reinforcement line, so that the structure locks perfectly together. credit @kharrazi
CONSTRUCTION QUALITY (C THREE)
As good as any design will not guarantee the building has an earthquake resistance if quality and construction performance of poor quality, some things into consideration, especially houses with brick ties or reinforced concrete.
Good construction quality can be realized with.
- The material has good quality.
- Concrete mixtures have good cement content and not too much water.
- Build a brick wall with good quality even one floor
- It takes a skilled and experienced workforce even if you have to pay a little more.
To be continued ...
Anyone can build an anti-earthquake house by utilizing the available materials, anti-earthquake houses can be built at a relatively cheaper price.
The three main aspects mentioned above can be applied to create a comfortable and anti-earthquake house.
If you have difficulty in designing and lack of understanding of building structure then you can consult with building engineer or structural engineer. You better spend a little extra cost than you have to lose it all
This is all I can write on this occasion, for the mistakes and lack of writing as a servant of God, I apologize.
Thanks to friends who have visited this blog and provide constructive comments and to scientists who are willing to sacrifice their time for the betterment of human civilization.
source:
www.resources.realestate.co.jp
Do you love science? by respecting the work of others and not plagiarism then you are welcome to join steemSTEM by using @science tags, you can also chat with us in steemit chat/steemSTEM channel.

Best regards @kharrazi
Kharazzi you are coming to greece to make my house!
Hahaha, i will buddy
but after the presidential election in indonesia because my vote is very needed nowadays :p
Great info bro about Earthquake resistant buildings. Had no idea about worship buildings and mosques having such capability.
Awesome info!
Actually, the building of worship has a simple floor plan and tends to have a symmetrical plan, so they are more earthquake resistant than buildings with a more complicated plan. thank you for stopping by brother ^_^
Congratulations @kharrazi! You have completed some achievement on Steemit and have been rewarded with new badge(s) :
Click on any badge to view your own Board of Honor on SteemitBoard.
For more information about SteemitBoard, click here
If you no longer want to receive notifications, reply to this comment with the word
STOPgood article @kharrazi what do you think about 3d printed homes
I have no idea :)