Design Phase of DIY Sauna on the Homestead: Benefits of Making a Model
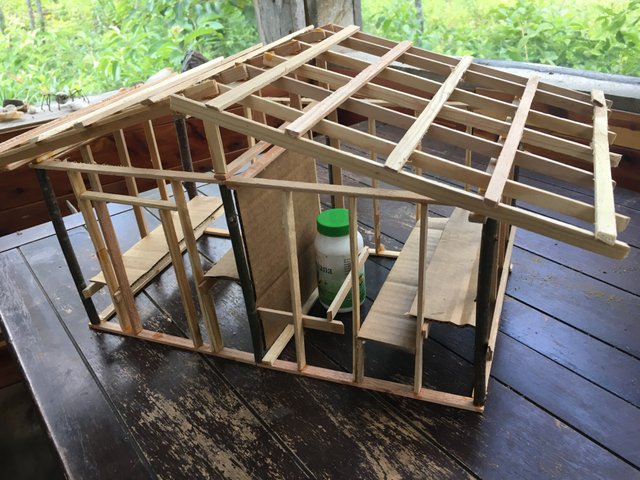
Wren's been digging deep lately as she has been processing and sharing some of the more systemic and "invisible" aspects of culture. I'm so proud of her for being daring enough to explore these important topics in such a lucid and poetic way. These elements of our cultural paradigms aren't easy to unpack, but it really behooves us to focus on them to create a more conscious and just culture.
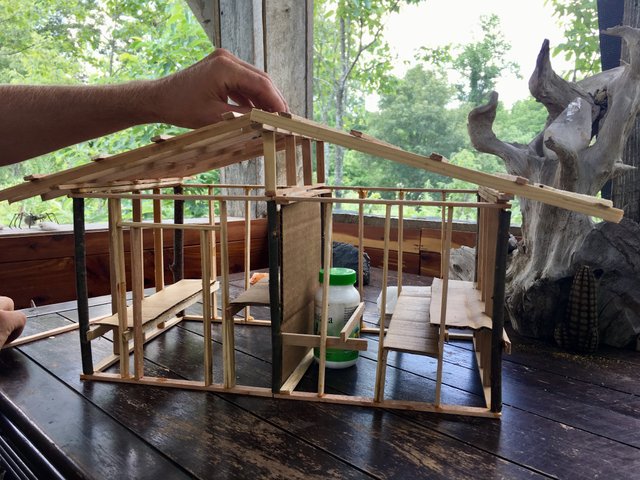
Model of sauna
That said, today I'm going to share something that I've been working on lately, something that has brought me into a creative and childlike state.
Wren and I have been tossing around ideas of how to get a sauna built this year, and it has my creative juices flowing big time. What materials, how big, what's the best stove design??? All these questions and considerations are swirling around.
It's a greatly useful form of mental gymnastics to plan out and essentially build a structure in your head before ever setting foot on the building site.
Building: intellectual labor before physical labor
With past building projects, I've learned how valuable thorough and thoughtful planning is. It's crucial for achieving the desired results and helps the project have fewer hiccups. Of course there's always room for spontaneity, but when you want a building to embody ethics of Earth care, People care and Fair share it takes some intentional designing. As a newbie builder it's extra important I figure it out in my head before committing to it physically.
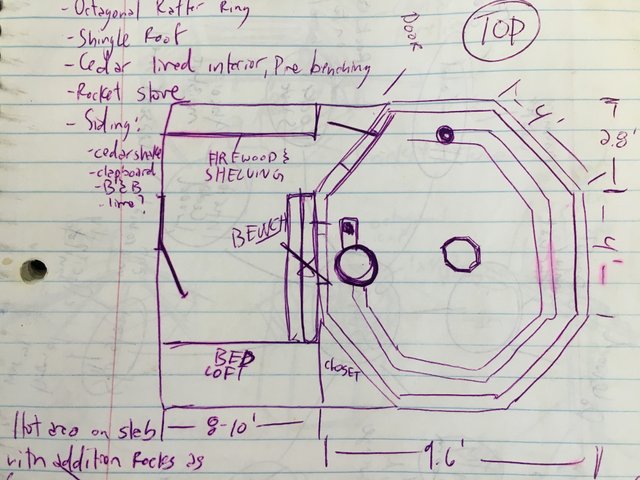
The original sketch
The first thing I've done is draw up some sketches.
Two years ago I played around with shapes and ideas, but haven't focused on it until recently. Committing something on paper is fun, easy and allows for good brainstorming.
I started out with an octagonal build, which morphed into a much larger oval structure including a bath and temple space. I kept growing the vision and expanding the scope of the project. Recently we talked about it, and I thought I'd drastically pare down the project to simplify and plan for success and completion. No need for plumbing (as is true of most traditional saunas) or electricity.
Just Elemental components from the ecosystem, interacting in a deeply resonant and healing manner.
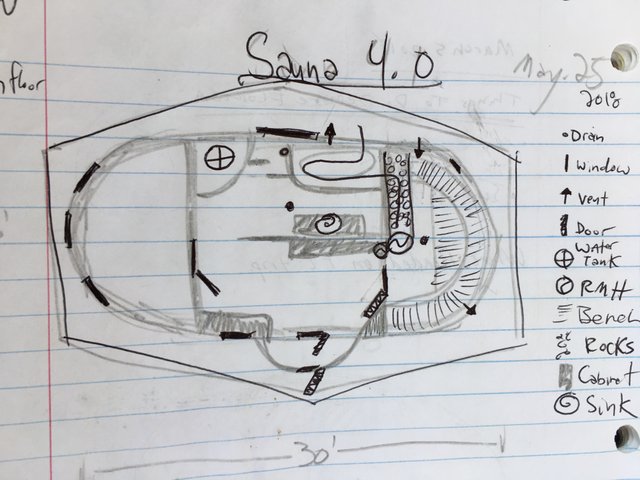
The design evolving in scope and complexity
The sauna is such a special and sacred place where deep connection and rejuvenation happens for body and soul. It's where the elements combine to create a peaceful, rejuvenative and healing experience. The wood for the building houses the metal stove that contains the fire that heats the rocks that creates steam from the water that heats the air. There is a magical interplay that happens here, and we're hoping to invite that in here at Mountain Jewel!
Getting details dialed in before starting
Part of the details for the build are based on what's available. In our case there is a local mill that cuts rough sawn yellow pine and red and white oak. This seems to be the least expensive and most ecological option. We may work with a sustainable forest initiative to have other logs cuts too, but we are choosing wood as the primary building material.
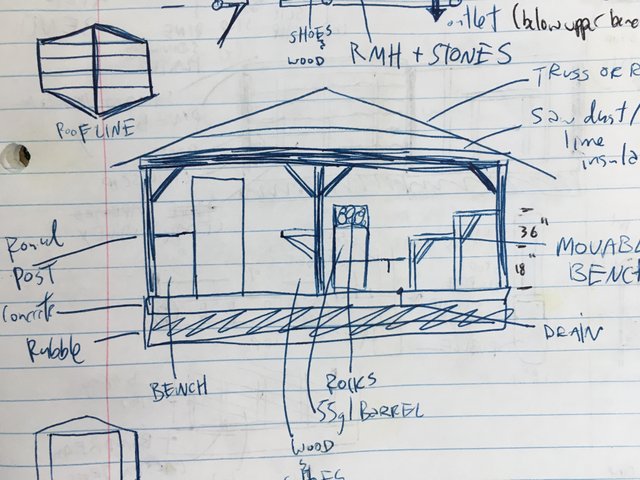
The working design
For a foundation...
... We will most likely use a small amount of concrete or local stone to get the building off the ground a little. We want this building to last, so we're ensuring it has a good set of boots to keep water off the bottom of the building. A concrete bond beam over rubble trench isn't off the table, but requires lots more digging and a lot of concrete (definitely NOT an ecological choice). We can get 6"x6" or 7"x9" oak timbers from the mill that will serve as girders, or main floor supports. This makes piers seem like the best choice.
Insulation is important, especially in a building where you need it HOT!
Since there's plenty of cedar around, we're looking into using cedar chips mixed with local clay as an infill for stud cavities, a technique known as slip chip. The wood itself and air gaps between the wood chips create insulation in the wall. I'm thinking about using cedar saw dust mixed with lime for insulation in the floor and ceiling as a nearly free and sustainable source of insulation.
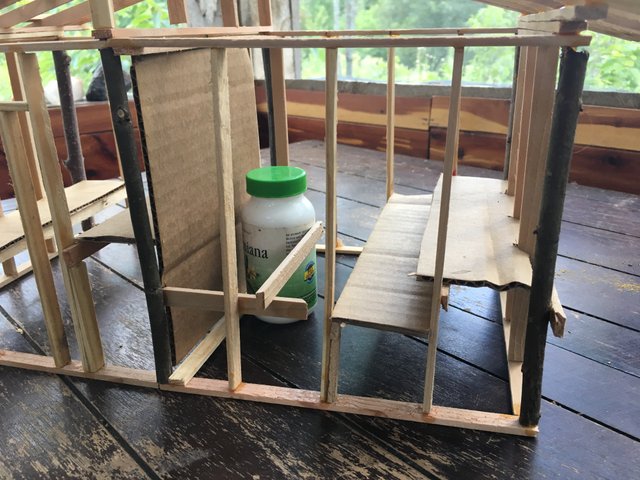
What type of roofing and flooring to use and what dimensions of materials are available? What are the most ecologically friendly and local materials available? You can see there are a lot of decision-making that goes into building.
Then there's the size, which is dependent partially on materials available, but also on ideal size for the stove room. We're looking at a 7' cube for the stove room where high temperatures will create that beautiful sensation of sweating while resting. What's a manageable size to finish this year and how big is just right?
Having fun!
While this isn't 100% for sure the design we will be building, it certainly was fun to make this scale model of my sketches. 1"=1'. The model really helps me get more clear on spacial awarenss. I made it from off cuts from building bee frames, cardboard and wood glue. The process reminded me of art projects in elementary school. I really had a blast putting it all together. I remarked how I wished building the real thing would be this easy....
Making models is the only way I've found to really get a feel for what building will turn out like. 2D sketches don't cut it, and for a visual and tactile person like me, it has not only been enjoyable but also a fun creative project to do during the heat of the day. It helps in that it brings up even more questions and details for me to consider.
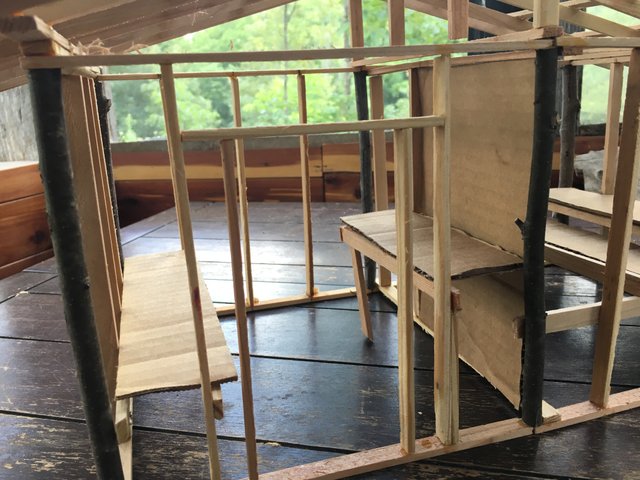
Next steps
Now what? To go ahead with this project it requires 100% commitment to the design. Once we're set on the details, we'll select a site and start making a materials list and a budget. We still have to get the details nailed down for the Rocket Mass Heater that will efficiently heat the sauna (more on this later ;)). Then comes cutting or buying the wood and digging holes!
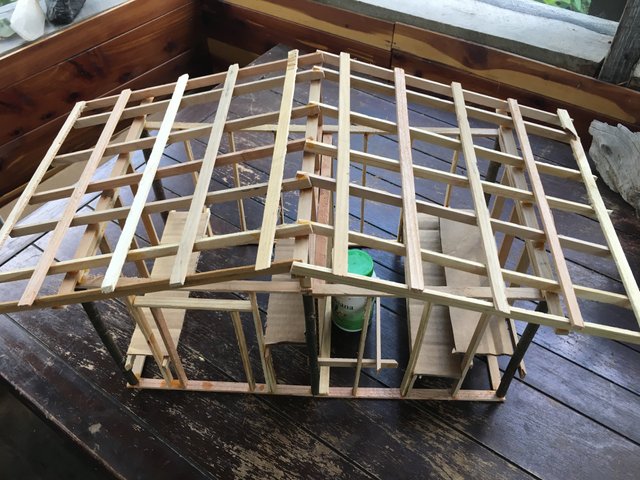
Excited to be moving ahead on creating more accessible Self care on our homestead. We most definitely need a place to relax, recharge, rejuvenate and sweat it out!
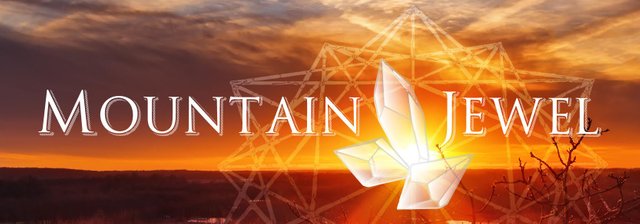


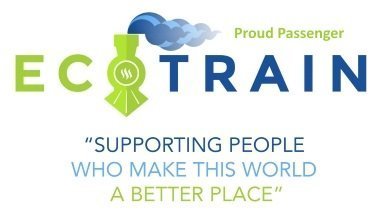
WHAT a fabulous idea!!! I love the little model of the sauna set-up!
It's been fun to play around with for sure. The sauna is a crucial element of a health care strategy and this approach makes it more manageable!
Design twice, build once... or something like that haha Can't wait to see what you build :)
So true. Or in this case, 5 times. It good to be flexible and plan ahead.
To listen to the audio version of this article click on the play image.

Brought to you by @tts. If you find it useful please consider upvoting this reply.
I designed most of the buildings here, and some of the renovation work in the barn. But mine stayed on graph paper. My husband does AutoCAD work and would transform them into blueprints. I would never have thought to build a model. That's just so cool!
Loved seeing the original drawings and how they evolved.
That's neat you have had such an integral hand in it all. I've never been steeped or taugh in any conventional building, so my process is perhaps based on a high degree of feeling and yet grounded in the laws of physics (to a small degree).
I've cetainly been influenced by builders like Ianto Evans who using the body as a measuring tool and shuns the modern model of one size fits all. If we're not evolving we are limiting ourselves.
Glad you enjoyed the design process!
How exciting! You know all of the architects at my office love to build models for potential clients. Being able to see what you are doing on a 3 dimensional basis is invaluable. You can see where things don't work or ares where you need to re-position something which seems right in your mind but not right in reality. What a great idea, well thought out and very informative for those considering their own project!
That's so cool that the firm build 3D models. It has been neat to scope it out on a daily basis, considering placement of elements. I realized I need to move the door to opposite end to accommodate the stove pipe exit.
You're so right on the "right in the mind, but off in reality" point. Cetainly been having fun with it! I think I'll document the whole process and price everything out, as it may help other to see what can be done.
if ever there was a good time to use wood its when making a sauna!
my 5 cents on the foundation would be to use tyres.. that keeps it all nice and grounded and will provide a more than decent base with not much concrete. Best to use a membrane on the ground under the first course and on top of the last course to keep any dampness off the wood..
anyways.. good luck! ive fantasised about making a sauna here many times.. we even have a cold pool that fills from a waterfall .. the perfect spot ;-)
So true. We live in a log cabin, and realize how much wood goes into it. If we were die hard, we'd go that route, but I'm happy using less wood with better insulation and making it an easier build.
Thanks for the advice. I think we're leaning to using deck blocks (precast concrete piers) on a gravel filled hole. Less digging and NO mixing. I found 9'x7"x9" fresh cut oak railways ties for girders. I think this will be the easiest, cheapest and best option. Get the whole building a fort or so off the ground.
Ooo, a waterfall filled pool sounds Devine. We may have to make the jaunt down to the creek or sort out some well filled pool.. That. Spot you mentioned sounds amazing! The cold plunge is so crucial.
Congratulations @mountainjewel! You have completed the following achievement on Steemit and have been rewarded with new badge(s) :
Click on the badge to view your Board of Honor.
If you no longer want to receive notifications, reply to this comment with the word
STOPTo support your work, I also upvoted your post!
Do not miss the last post from @steemitboard:
SteemitBoard World Cup Contest - Russia vs Croatia
Participate in the SteemitBoard World Cup Contest!
Collect World Cup badges and win free SBD
Support the Gold Sponsors of the contest: @good-karma and @lukestokes
Watching this keenly. As you know Ive een pestering jamie to build one but not sure we can afford the materials right now. We were thinking of an octagonal one too as we have been to a beautiful one up north in Oz. Cedar is expensive here but maybe we can find a bargain lot. X Impressed with your model..