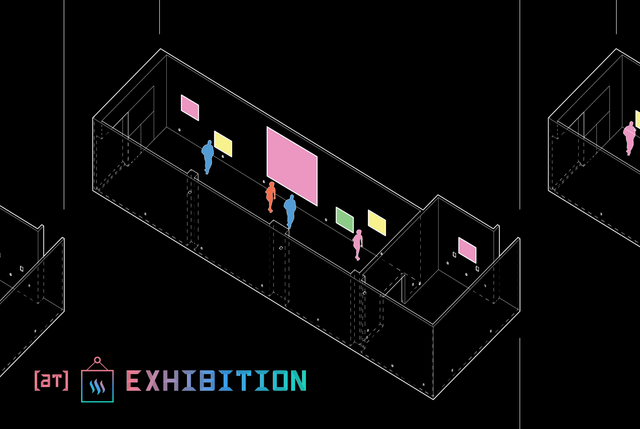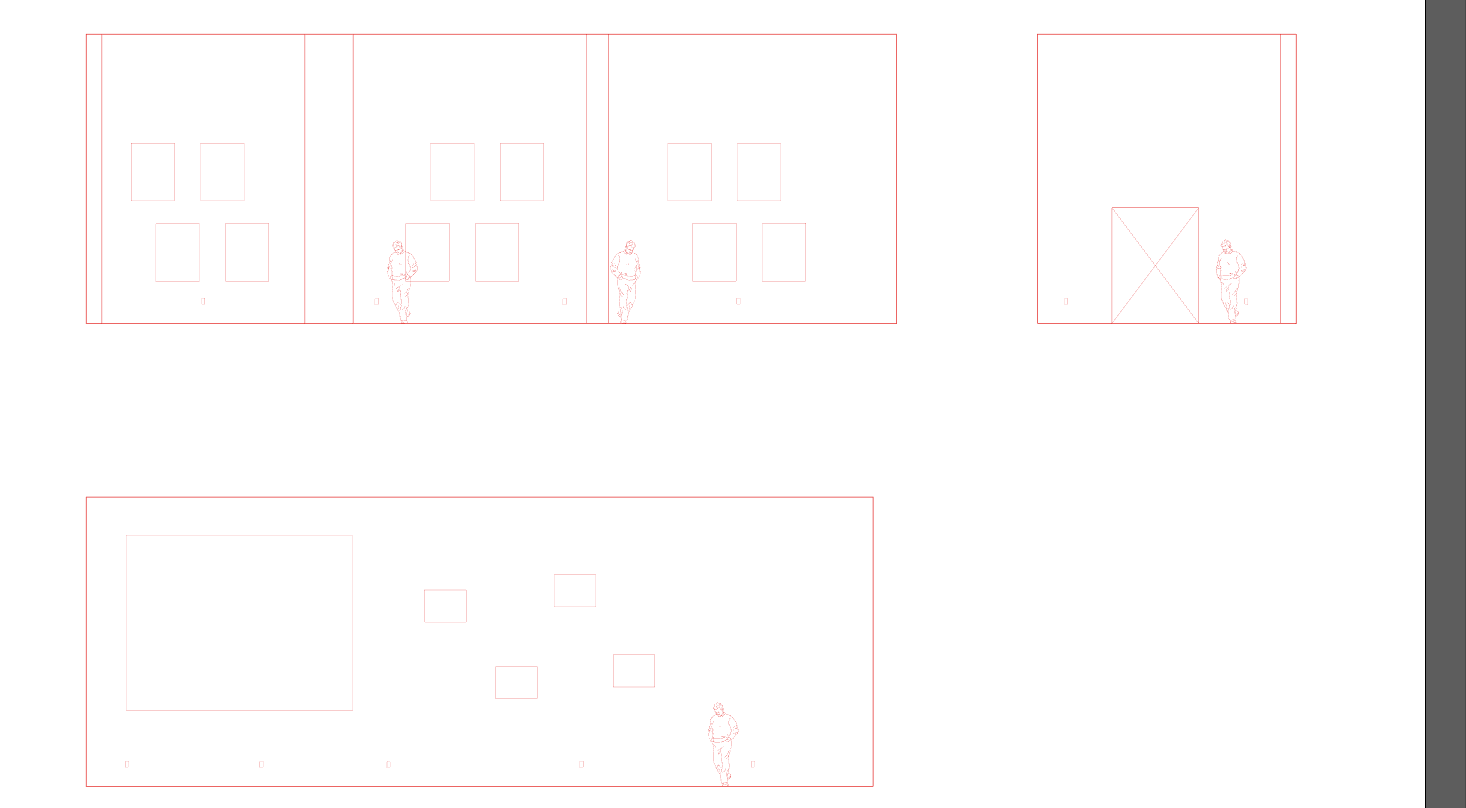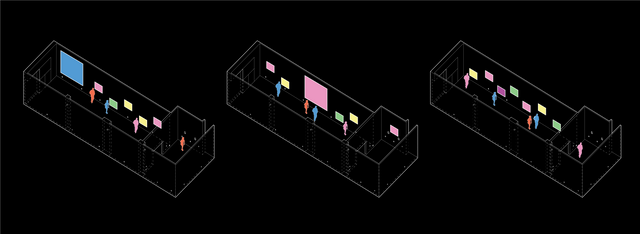Modeling the Steem-Powered NYC Exhibition Space

Utilization of 3D Modeling Software
Hello Steemians! This article is centered around our Crypto-Renaissance event which is the first Steem-powered public exhibition in New York! This show will professionally showcase the tools and resources built for creative professionals on the Steem blockchain and specifically how @sndbox members have integrated them into their practice and daily lives. This post in particular will expand on how we've utilized the program Rhinoceros to facilitate our design process and understanding of the space we are given for our exhibition.
We used this program called Rhinoceros, where all of the dimensions and reference images that we’ve gathered are translated into a literal 3D visualization of the space that we intend to have the exhibition in. Using this program helps us understand the space that we are working with, and allows us to test out many different orientations and arrangements of the projects we are showing without having to sit in the actual gallery space, providing efficiency in time and resources for our exhibition design process.
Another valuable asset to using this software is utilizing the render functions, or simulate a walkthrough of what the space would look like through the lens of person walking through the space. Doing this helps emulate what the experience would be like if one were to physically be in this space.
There is an interesting command in Rhino called Make2D, which literally takes the 3D view of the model, and creates a linework off the view, creating a perspective or axonometric drawing in mere seconds, just like magic. Make2D as a command is very important for both representation and documentation purposes. With this linework representation of the 3D view, we can transition them into diagrams or floor plans, elevations, etc.

When the model is finished, we can take these dimensions and create elevations and floor plans. This linework is important because the darker lines show the outer wall boundaries, while the lighter lineweights help differentiate smaller fixtures or details on the wall. For example, this floor plan on Rhino turns from this,
...to this.
Using this floor plan, we were better able to allocate where each section would go and prepare accordingly to the exhibition layout.
Elevations are a better representation of what is on each wall individually. These drawings offer a blank canvas to how we orient the projects that we are showcasing on these walls. Furthermore, we can use scaled figures to compare visitors' eye levels to the curated work.

The axon view diagram is a product of the floor plan and the elevation together to give a 3d representation of the model as a standalone drawing. Similar to the sequencing clip shown earlier, it gives the audience an emulation of what it feels like to be in that space, in addition to sorting out different patterns or orientations on the walls.

upvote for me please? https://steemit.com/news/@bible.com/6h36cq