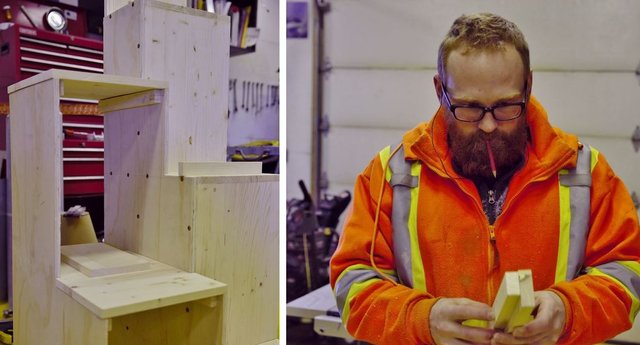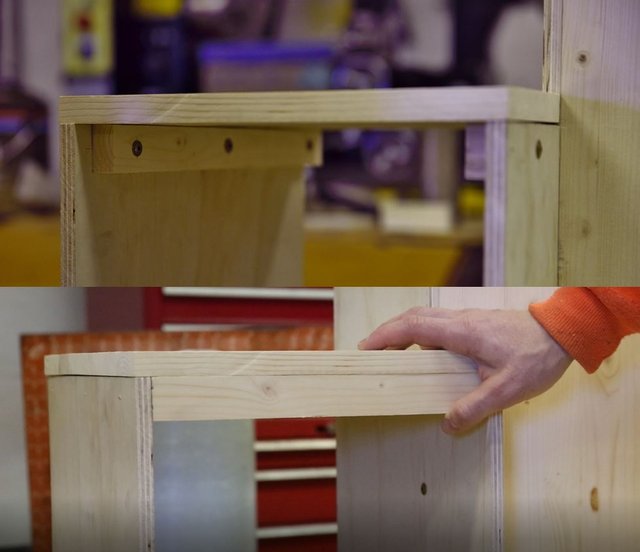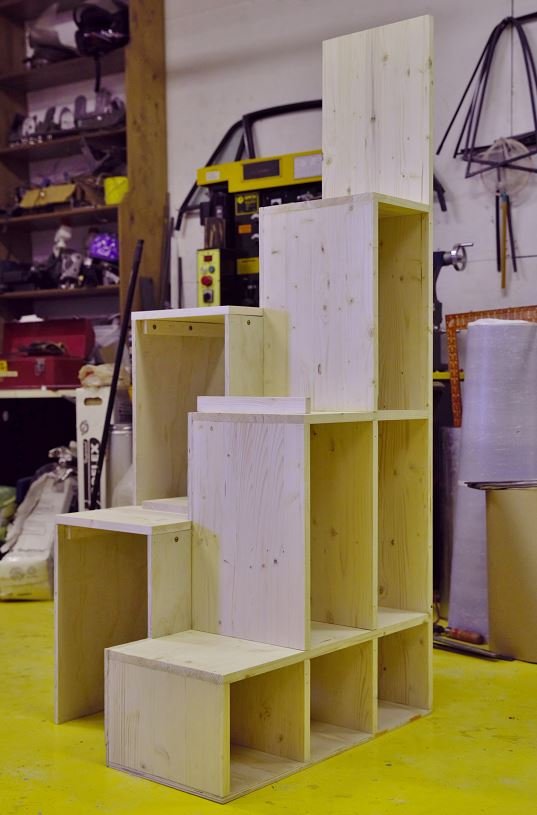Tiny House Episode 18: Alternating Stairs

When we decided to build the raised floor, one of the problems we needed to overcome was how to access everything under it. We decided to make the floor out of a set of plywood panels which could easily be lifted to allow access to the plumbing, heating and electrical components. Of course, having lift-able panels created a new set of problems; nothing permanent could be built on top of them.
One of the things we wanted was a set of stairs leading up to the bedroom loft rather than a ladder. We didn't like the idea of fumbling around with a ladder in the dark while half asleep. Unfortunately, a set of normal stairs would have been too long horizontally and would have prevented a couple of the panels from lifting so we needed to come up with an alternative.
 Left: You can see the two pieces of plywood that hold everything together. Right: My monkey brain working overtime to figure things out!
Left: You can see the two pieces of plywood that hold everything together. Right: My monkey brain working overtime to figure things out!In our quest for a solution, we stumbled upon a YouTube video where a man from the UK was using alternating stairs, as he called them, for his fire escape. Immediately, we recognized that this could be the solution we were looking for without having to sacrifice our floor space. These alternating stairs would take up the same amount of room as a ladder and still provide the support and stability of a staircase.
The only problem was that we weren't able to find any building plans for alternating stairs on the internet. One day Aimee came across a picture of a set of alternating stairs that had built in storage and asked if I could build something similar. After studying the picture for a bit, I thought it would be doable so I gave it a try.
The stairs ended up being one of the harder projects that I tackled while building the tiny house. If I remember correctly, I worked on the project every night after work and on the weekend and it still took a week to complete. Over half of my time I spent just thinking about how to build it.
The stairs needed to be lightweight, strong and have a good amount of built in storage. I ended up coming up with a design that used pine shelving for the steps and 1/2" plywood to help join everything together in the middle and the side next to the wall.
Pine shelving and plywood can be very strong if assembled correctly. However, a sloppy assembly could cause the stairs to wear out quickly, potentially causing them to become creaky and unstable.
 Notice how the direction of the grain in the above pictures runs left to right which is the shortest span on this section of the steps. If I ran the grain the other way the step probably would have sagged over time. I also put this small toe board on the front to further strengthen the step.
Notice how the direction of the grain in the above pictures runs left to right which is the shortest span on this section of the steps. If I ran the grain the other way the step probably would have sagged over time. I also put this small toe board on the front to further strengthen the step.
Once I figured out the layout, and had all the pieces cut, I assembled the stairs with self tapping cabinet screws and carpenters glue wherever there was wood contact. On the left side, where the steps are built on top of the plywood, I also included some small strips of pine for additional support. I then finished them the same way we did the walls, with a light sanding and a couple of coats of water based polyurethane.
The stairs have a slightly different rise and run than traditional stairs because of our space restrictions but are close enough to still be comfortable to use. Even though it might look awkward we are able to go up and down the stairs hands free.
You may have also noticed that there appears to be a missing step at the top of the stairs. This was done intentionally so the transition from walking to kneeling in the loft would be easier.
In the end, I am happy with what I came up with even though it was infuriating to figure out at times. We have been using these steps for two years now and they are holding up wonderfully. Not a creak.
Nice work! I always wondered why people use alternating stairs, space saving makes a lot of sense.
It was a completely new concept to me but yeah it made a lot of sense once I started looking at it.
Go team UK! You're inspiring me to buy a van (and deck it out, rather than with a tiny house) and go travelling when I sell up this July. Great project. Very nice skills!
UK?
I think a converted van would absolutely work especially if you were only using part time when you go out to your property.
You mentioned a video on alternating stairs by a guy in the UK! You must have forgotten that by the time you'd finished styling up the article!
And yes, that ad occurred to me, I'm currently reviewing my 'next steps' options... it'd also be a good project to act as an antidote to playing about online too much!
Not to mention the not insignificant amount of $$$ I'd make posting van conversion videos on here - I know people like that sort of stuff!
Yeah that would be a good project for a number of reasons. Even just the skills you learn doing that sort of thing. I learned so much building the tiny house.
Fantastic! Your tiny stairs are fantastic! I look forward to following your build.
Awesome, I'll try not to disappoint!
Nice work! I'll have to go back through your posts and check out all your tiny home stuff! Glad we connected on the Discord!
Yeah me too!
I have seen alternating stair built before but in a large house. Neat to see it applied to your tiny house. Might try making alternating stairs for a cellar I have a hard time accessing. I have a few customers who could use this idea as well. Thanks man
Hey no problem, thanks for stopping by!
Fair effort brother .neat and functianol
Thank you!
That's awesome! Do you use the stairs to store items too? Can you explain why the grain direction matters?
Oh and a heads up, the battles of @lordnigel have started :)
ok thanks, will have to check it out!
Wood is very strong when it is supported perpendicular to the grain and much more likely to break or sag if it runs the other way. Hard to explain without pictures.
Yes we store mostly baby clothes and shoes in it.
Alright I see; Also a very clever use of space that is
Clever!
Sometimes I do come up with some clever stuff! (pats self on back)
Very beautiful working
Thanks, I put some effort into this project.
Ingenious design! I like the toe board for extra strength. Great idea.
Thank you! ☺️