Meeting Place Construction Planning (Drawing 2D) - Civil Engineering
In this post, I had the opportunity to discuss about planning a construction of a "meeting place" that was badly needed in one of the villages in the area where I lived (Aceh). This meeting place is a very useful facility, because it serves to discuss issues related to the local community.
I and the planning team have the task for this, making the construction planning to be built in the shortest possible time. By having this task, my friends and I must take full responsibility for this matter, must immediately finish in a short time.
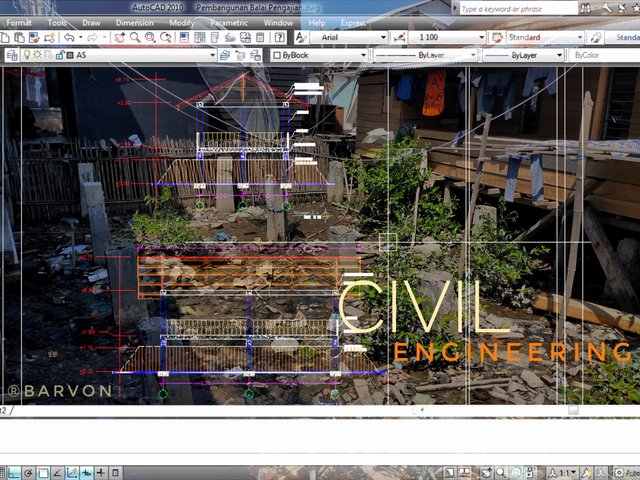 )
)As I discussed about the planning procedure in the previous post, the most important thing to do is review the field or the location of the work that will be built for the construction of this meeting place. We made a schedule of field observations a few days after we received this assignment, and held a meeting with the community leaders there.
They are very grateful for the work they want so far, because there is no construction yet. They also indicate the location, and what facilities they want.
Arriving at the job site I saw the location was a little worrying, but they said this was only your eyesight. Actually, the condition of this land is not so bad, because previously construction has been built here, but half the journey of the project failed due to several other things.
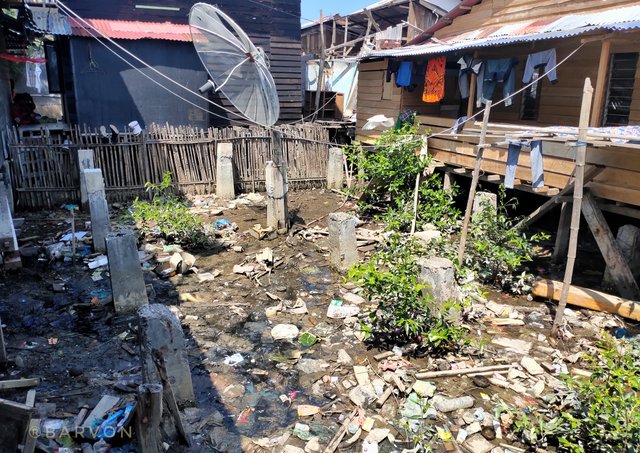 )
)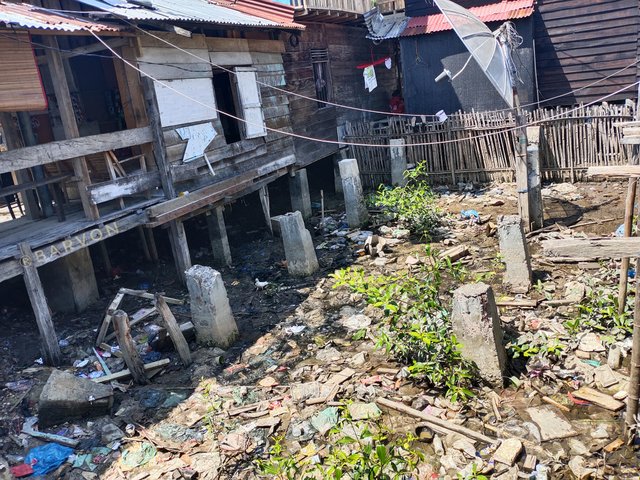
Without thinking we immediately measured this location by using a meter or manual measuring device, after measuring all the initial locations we got, we felt relieved because it took a long time for this. The narrow location between the houses of the residents there, made us exhausted to measure all sides.
Existing location sketch
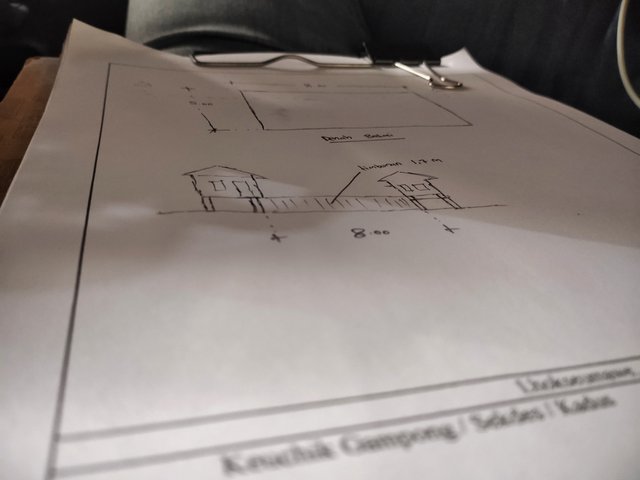
After the location sketch or measurement is complete, as usual then the work to be done is to make 2D drawings as desired.
The beginning of this depiction is the construction placement picture as shown below.
2D location sketch

How to describe it is by looking at maps or "Google Earth", you can see in the picture below. Photos that I have screenshot on maps, I paste in the Auto-Cad application for drawing guidelines. This method is one of the manual methods, because now there is already the fastest way to use the application to describe the location. Maybe I will explain in the next meeting.
Google Earth screenshot

After the picture above is complete, the next step is to draw a construction plan. Here are the results of the picture I made.
Floor Plan and Construction Appearance

Side view

In the depiction of the most important thing is the clarity of the image, especially in the construction details.
Construction Pieces or Details
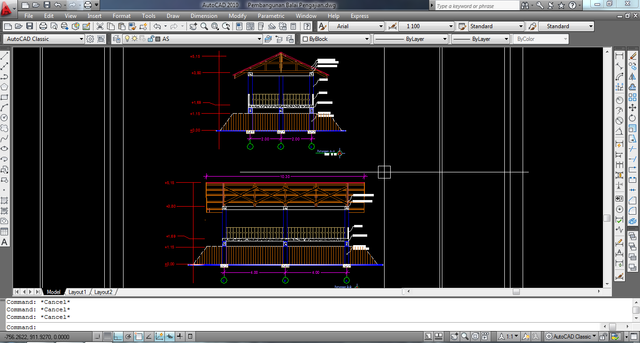
Ceramic floor plan
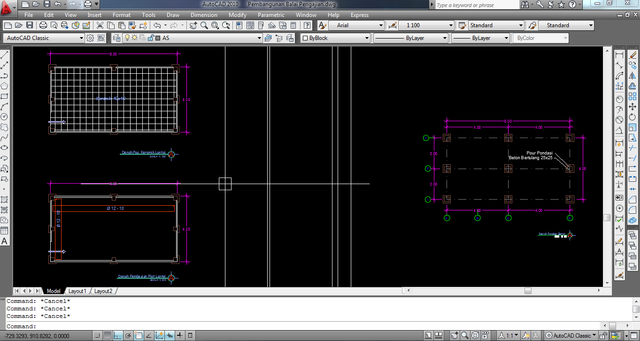
The foundation details must also be considered, because this is for clarity of people to see the pictures we make, and when the work is in progress the builder can more easily understand them.
Foundation Details
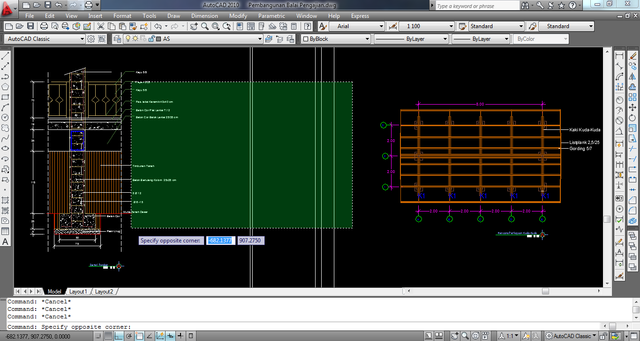
Likewise in the roof work, the details we make must be clear and easy to understand.
Roof/easel details
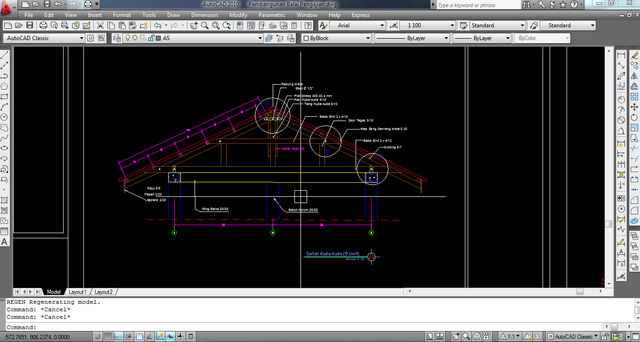
An easel connection plan
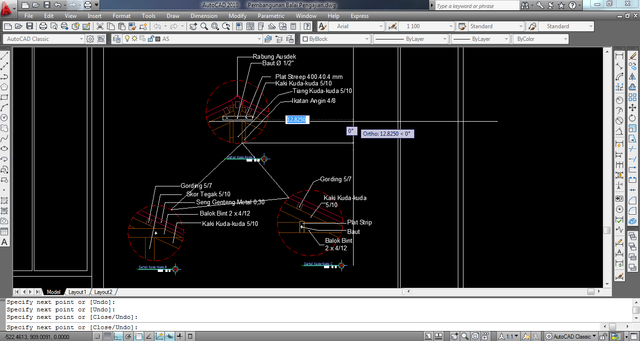
Step by step I can finish it perfectly, the next task is to calculate the volume in accordance with the existing picture.
There is one thing that is most important here, the volume of work. If the volume differs from the plan drawing, it will be fatal for the person who planned it. As I explained before, accuracy here is most needed.
Conclusion
A planning both drawing and calculation must really be done very carefully, and must also follow the basic theoretical standards agreed by the government. If not, then you will bear the risk.
Equipment used :
Short meter
Meters long
camera
Pencil/pen
Blank book or paper
Global Positioning System (GPS)
Eraser
Auto-Cad application
And other aids
Posts about Civil Engineering
-01-01.jpeg)
Han iboeh iketan ih kedeh keban nye menan
Ku flek bek, ku flek bek
galak galak kah, nyan bek sampe me lat lat itepue lee jaret entek
Bek rioh diteupu le jih nteuk, alah pih hana ka tag @makhzar
man nyan pue ka tag
Ku tag lalat
galak-galak kah yg bek gundah
Engineering is the art of create something new starting from nothing, good job!
Yes, that's about our work :)
Thank you, have a nice day my friend @acont
This post has been voted on by the SteemSTEM curation team and voting trail. It is elligible for support from @curie and @minnowbooster.
If you appreciate the work we are doing, then consider supporting our witness @stem.witness. Additional witness support to the curie witness would be appreciated as well.
For additional information please join us on the SteemSTEM discord and to get to know the rest of the community!
Please consider using the steemstem.io app and/or including @steemstem in the list of beneficiaries of this post. This could yield a stronger support from SteemSTEM.
Thank you :)
But the end of all things has drawn near. Therefore be sober-minded and be sober unto prayers.(1 Peter 4:7)
Question from the Bible, What does the Bible Say About Tithing?
Watch the Video below to know the Answer...
(Sorry for sending this comment. We are not looking for our self profit, our intentions is to preach the words of God in any means possible.)
Comment what you understand of our Youtube Video to receive our full votes. We have 30,000 #SteemPower. It's our little way to Thank you, our beloved friend.
Check our Discord Chat
Join our Official Community: https://steemit.com/created/hive-182074
Hello barvon!
Congratulations! This post has been randomly Resteemed! For a chance to get more of your content resteemed join the Steem Engine Team