Old Dutch farm house: some details (long post)
I went back to have a closer look at the old farm house called Lammerinkswönner I posted about before:
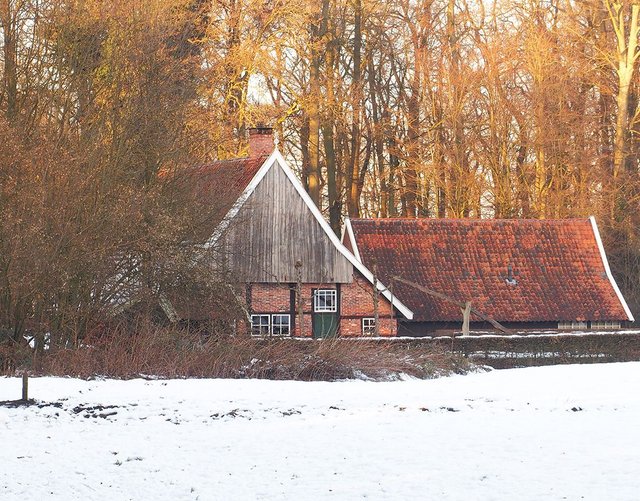
Olympus Stylus 1s, 35mm, ISO200, f5.6, 1/50s
It was built in 1775 by Koert Lammerink for his parents. Lammerinkswönner loosely translates as "the people that live on the yard called Lammerink". "Lammerink" is a very typical family name for this region (Twente), it originally means "Lambert's kin".
Later, such names were used to indicate a farm and and its yard. You then got your name from the farm's name, not the other way around, so if you moved, you got a different name; people were identified by the place they lived and the soil they tended rather than by the name of their ancestors. It's a real pain for genealogists.
In this photo you see some of the basic construction of the farm:
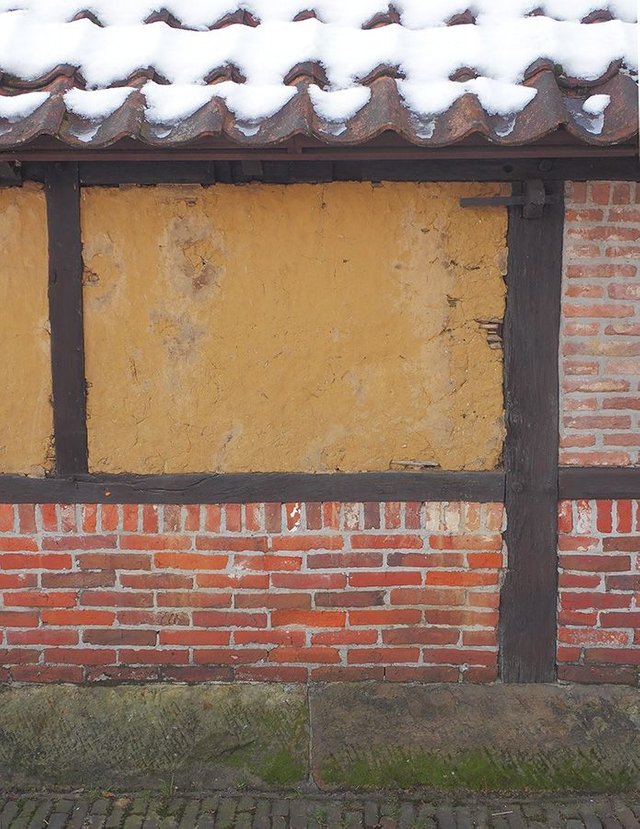
Olympus Stylus 1s, 45mm, ISO200, f5.6, 1/50s
An oak beam structure was built on top of sandstone foundations. The spaces between the beams were filled with woven reed, and then sealed with a mixture of loam and straw. As more money became available, this would be replaced with bricks.
The loam-and-straw isolates well but it also attracts insects like bees who like to build their nests in it, destroying the wall in the process:
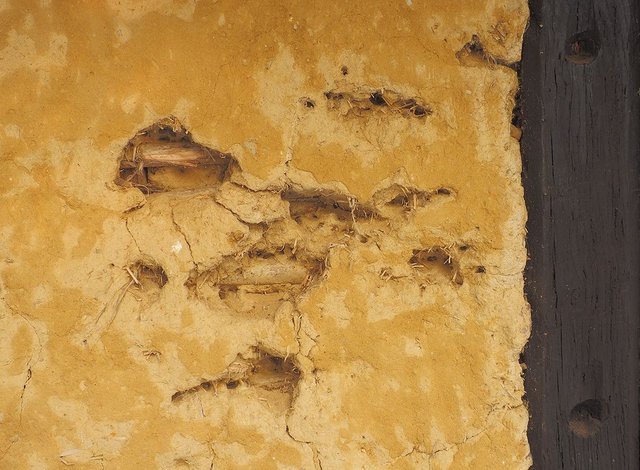
Olympus Stylus 1s, 55mm, ISO200, f5.6, 1/40s
No nails or screws were used building the oak structure, only mortise-and-tenon joints:
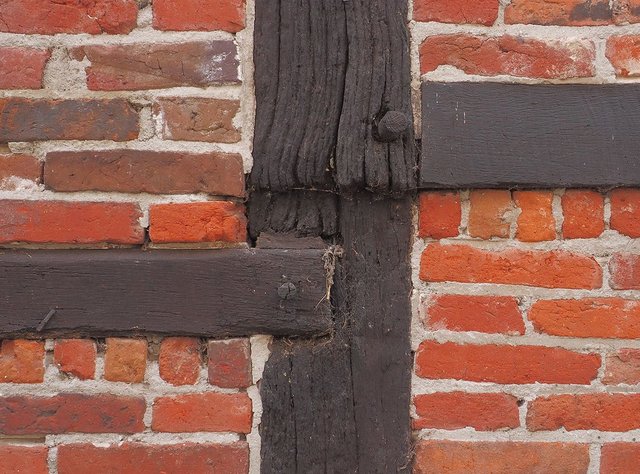
Olympus Stylus 1s, 55mm, ISO400, f5.6, 1/40s
The size of the door tells you people were less tall in those days:
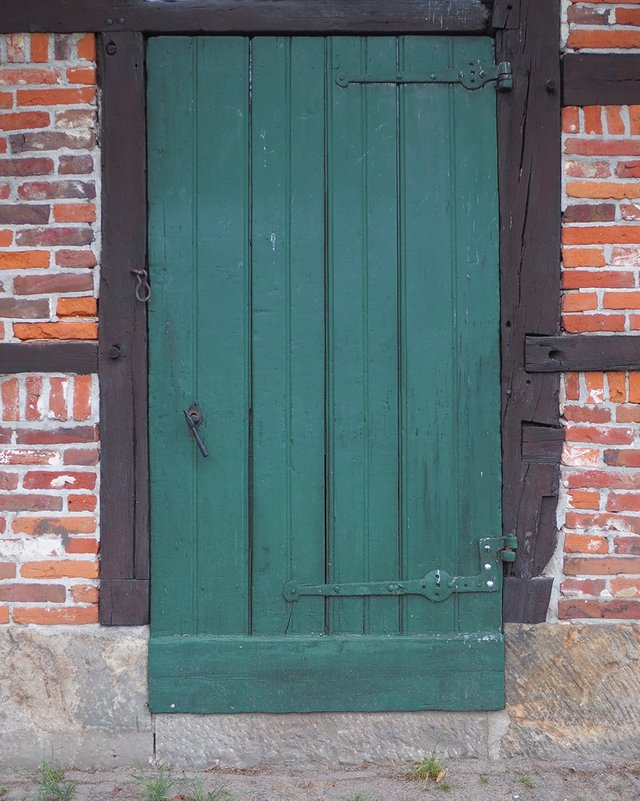
Olympus Stylus 1s, 42mm, ISO200, f2.8, 1/80s, repost
On the yard there's a barn, built around 1750, typical for the region:
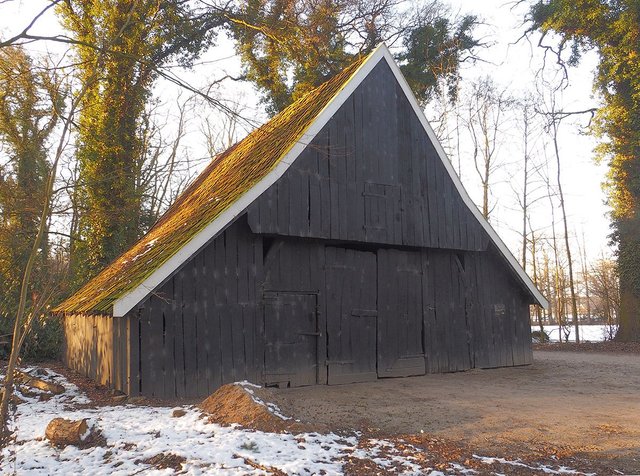
Olympus Stylus 1s, 28mm, ISO200, f5.6, 1/60s
There's also a Dutch barn (we don't call it that, we call it kapschuur) on the yard. Here's a detail of its construction, again mortise-and-tenon:
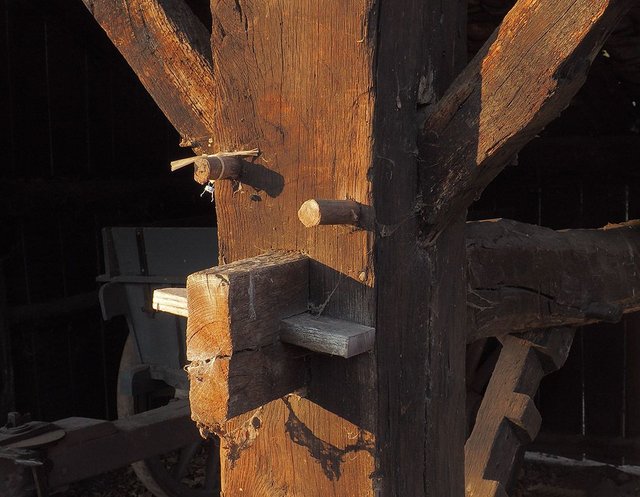
Olympus Stylus 1s, 55mm, ISO200, f5.6, 1/80s
It houses some very old carts:
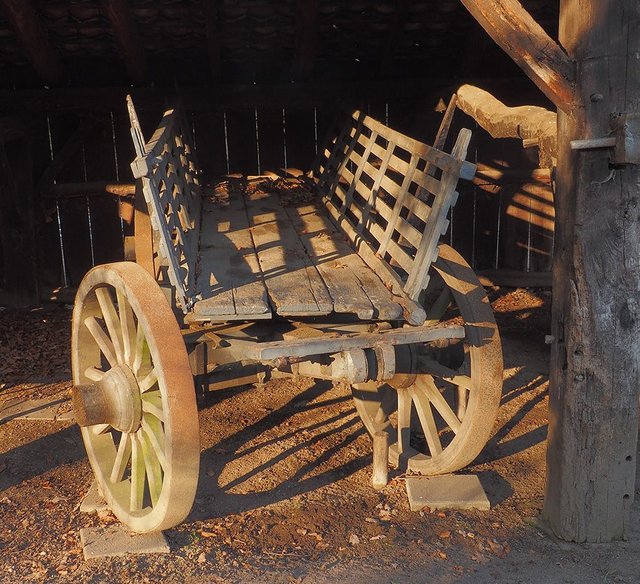
Olympus Stylus 1s, 42mm, ISO200, f5.6, 1/50s
I also managed to get some photos of the interior of the farm house, which is mostly original. The people lived there in the same space as the animals, hence the name for this type of house: lös hoes, or "open house". I'll post those photos at some later date (edit: here).
Reposted photo of the farm house for those who like B&W:
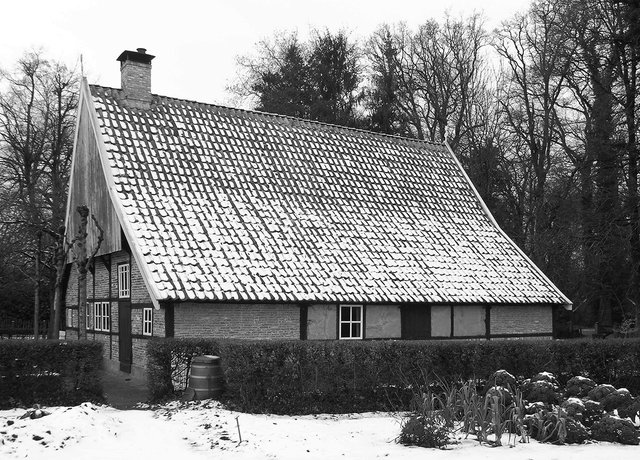
Cool Post!
Thanks!
This post has been ranked within the top 50 most undervalued posts in the second half of Jan 28. We estimate that this post is undervalued by $6.82 as compared to a scenario in which every voter had an equal say.
See the full rankings and details in The Daily Tribune: Jan 28 - Part II. You can also read about some of our methodology, data analysis and technical details in our initial post.
If you are the author and would prefer not to receive these comments, simply reply "Stop" to this comment.
Beautiful!
klasse!! amazing pictures.... up and resteemed**
Thanks!
welcome
The joining techniques used are incredible, labor-intensive, and most importantly, durable. What a beautiful farm and structure! I will share this post with my mother, since she researches our Dutch family ancestry .
The main beams in this farm house are original, so about 240 years old. This type of farm house is typical for the region I live in, Twente, and was probably introduced here by the Saxons that came this way from the 5th century onwards. Your family may have lived in different type of farms!
So I shared your post about the Dutch farmhouse with my mother, and this is her response!
I think Dutch architecture is intriguing and beautiful. The information he gave along with the pictures was interesting too. In 1811 Napoleon forced the registration of surnames; up until then, most Dutch used patronymics, which was based on the father's name. (The Scandinavians used this naming system as well.) For example, if a boy was born to a man named Jan, who named his son Pieter, the son would become Pieter Jans zoon. (zoon = son) A daughter might be named Geertje Jans dochter. (dochter = daughter) In the more northern and eastern parts of the Netherlands, oftentimes people chose surnames based on where they lived. For example, those from Friesland used the suffix "ma" or "stra". A common Dutch surname we see in Iowa is Dykstra (in the Netherlands it would have been spelled Dijkstra). That means there was a dike near the place where their ancestors came from.
Great post love the early woodworking techniques in the photo with the brick and the wood posts. very cool indeed!
Thanks!
Good way of building, it seems, lasts for centuries.
Wonderful... you have a great eye for composition/design.
Thank you, that's high praise indeed, coming from you.