[Lombok432] - Construction Update & Architectural Outline
Infrastructure is still ongoing and this week I have officially engaged the architects to work on the main project.
1 - Overview
We propose five, sequential design phases: Schematic Design, Design Development, Pricing, Construction Documents, and Construction Administration.
2 - Schematic Design (SD)
During SD, we will create a thorough list of project objectives, measure the affected spaces, draw base plans, develop schematic design options in 2-D, and review options with the Owner. The SD phase includes the following steps:
• Programming Meeting: Architect will review a checklist with the Owner to collect complete information regarding desired size, function, and aesthetic of new or renovated spaces.
• Architect will measure existing house and create base drawings in 2-D for use during design.
• Architect will create initial design options and review with Owner in person.
Duration of SD phase: 1-2 weeks
3 - Design Development (DD)
The next step is to refine and revise. Once the Owner selects a design direction, the Architect adds detail and incorporates requested changes. These are then reviewed in-person. The DD phase includes the following steps:
• Architect revises drawings based on Owner feedback from SD phase.
• Architect reviews changes with Owner.
Duration of DD phase: 1-2 weeks
4 - Pricing
Once the basic design is developed to the Owner’s satisfaction, preliminary pricing may be obtained from professional contractors. During this phase, the Architect produces pricing drawings, assists in contractor selection, distributes drawings, and receives estimates. Pricing drawings include:
• A narrative description of project scope
• Floor plans and 3-D views that describe new construction
• A list of specific products, fixtures, and materials to be included in the estimate as well as quantities of significant materials such as flooring, counter tops, and tile
• Instructions for preparation and itemisation of estimates to facilitate comparison
5 - Construction Document
Once preliminary pricing is received, the Owner may wish to adjust the project scope to satisfy budget and time constraints. Changes are incorporated and the final design is detailed. The Architect will develop construction documents in accordance with the building codes and zoning ordinances having jurisdiction. The Architect will decide which drawings are necessary for construction.
These may include:
• Site plan
• Zoning and code information for permitting
• Demolition plans
• Floor plans
• Sections
• Interior and exterior elevations
• Ceiling plans
• Door and window details
• Materials and fixtures lists
• Construction details
• General notes
Duration of CD phase: 4-5 weeks
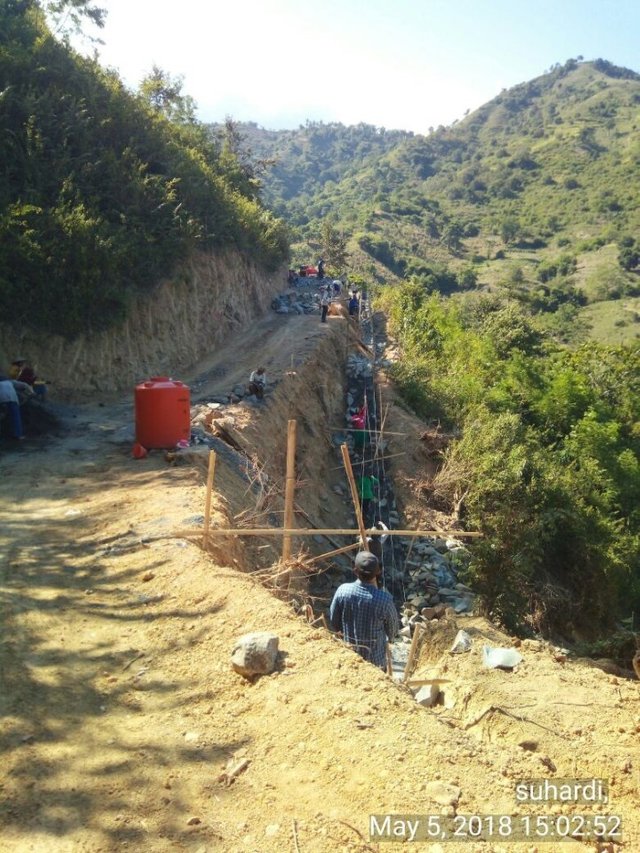
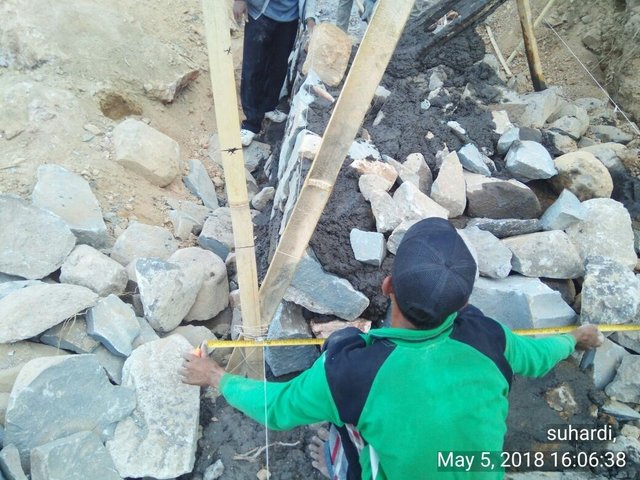
.jpg)
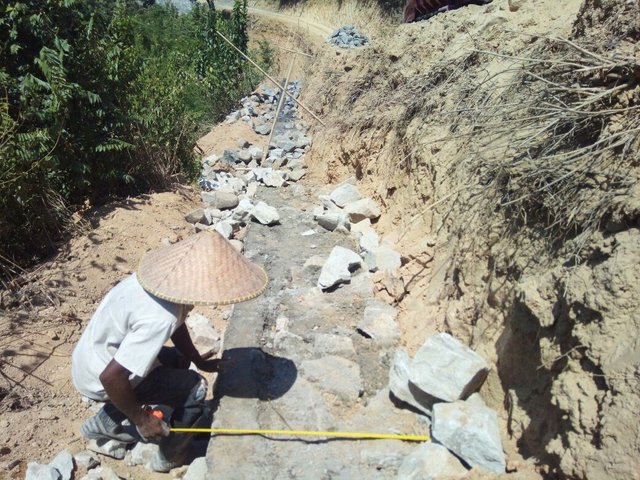
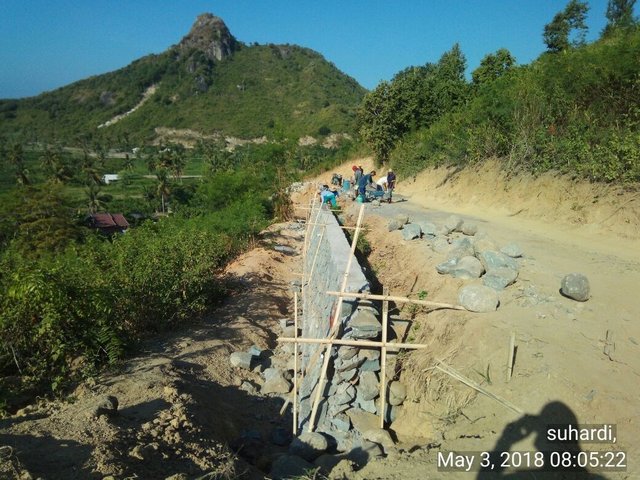
.jpg)
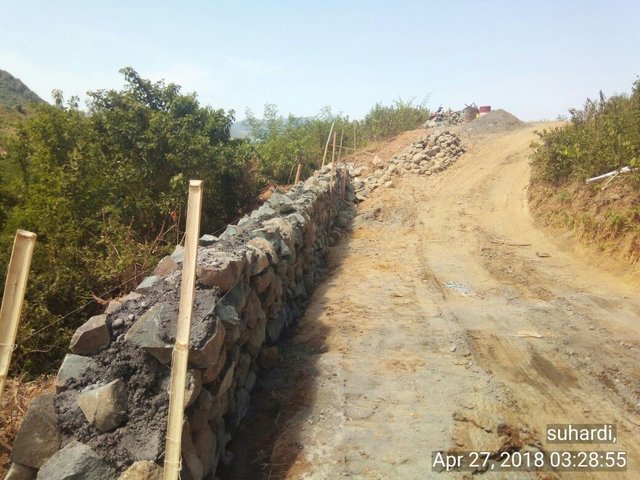
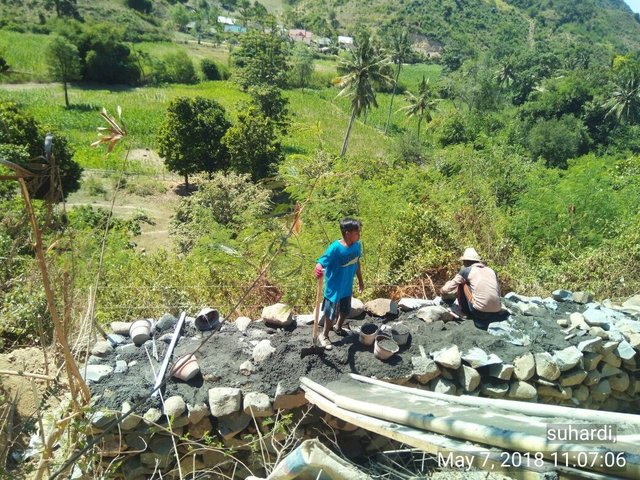
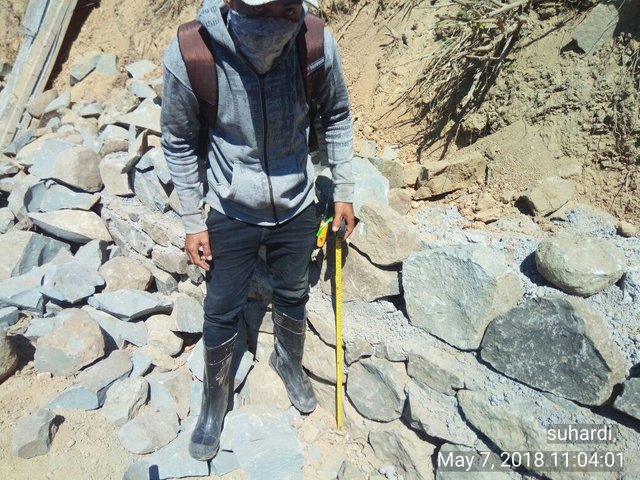
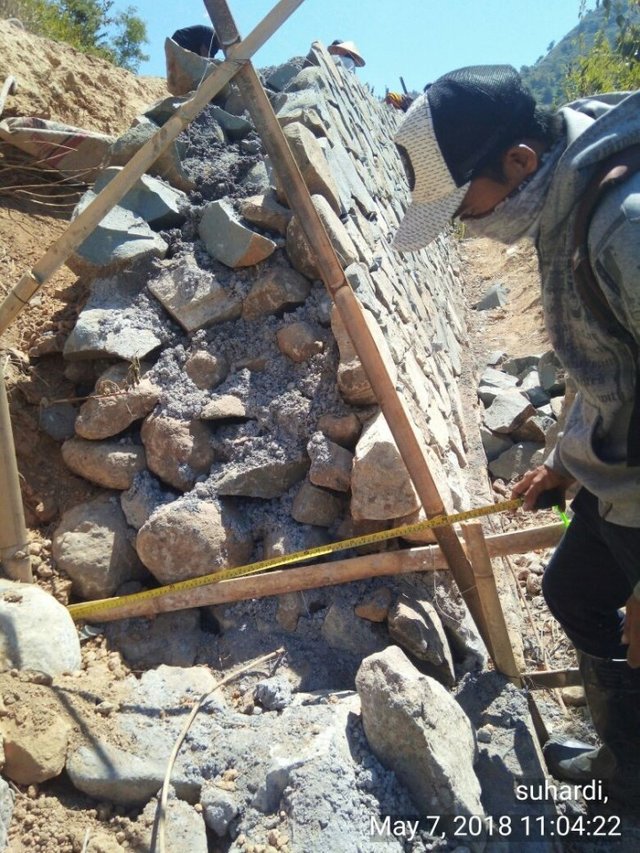
.jpg)
SO EXCITING!!!! Loving how this is all unfolding
How amazing Sab!! So exciting for you :)
From your later post and seeing this ! .. What a transformation
Stage #3 adjustments are just around the corner. Hopefully the final sketches so I can move to the next stage.
Through the photos it looks like the works are going well I wish you luck
@sebastianjago
Works a bit similar as here in Belgium although we have 1 important factor you don't: getting a permit from the government. This takes about 5-6 months. The architect is done with phase 1-5 except for 4. We are now getting all proposal from construction company's while waiting for the permit and went already ahead with ordering the construction of the foundation and walls.
Construction start in September if we get our permit as planned :-)
That is fantastic. I am lucky the company I am working with already has the permits and legal infrastructure in place. Good luck with your project. Feel free to share updates with me when it starts. :)
OMG. Reminds me of the roads we would build on the Canadian Shield to access lakefront cottages.
These roads will be sealed so still early days. Reality has started to kick in that this is all happening. Still waiting for a stage 1 architectural update. Soon! Do you have a lakeside cottage in Canada?
Had a few personally but sold and built dozens and dozens. Some of the best times of my life - fighting off the black flies on a boiling humid day in the bush! Ha!
It seems through the images that construction work is ongoing according to a plan , I hope you can activate the five stages to complete the project I wish you success sebastian
hopefully his work goes well and smoothly and on time, and this afternoon (24/5) I also have plans to fly to beautiful island Lombok.
Excellent to see this updates looks great awesome work going on
Beautiful and everyone is very hard, I will visit the road once and I will walk along this road, I think these roads will be the other road in the world.@sebastianjago