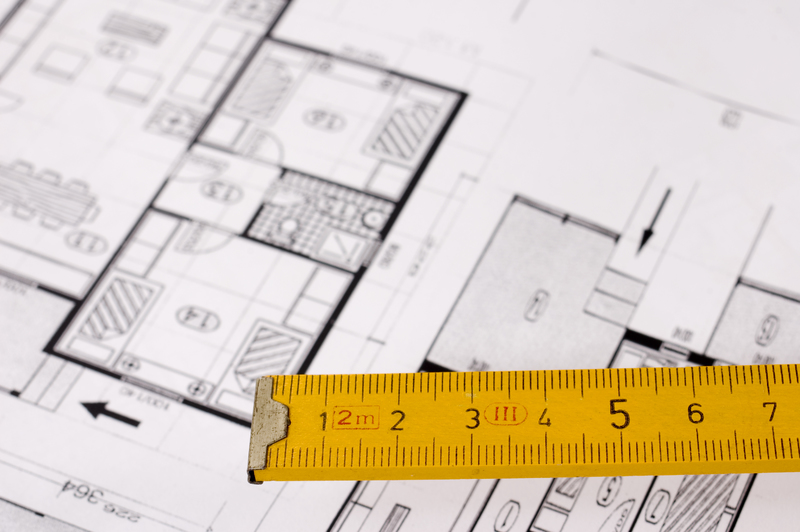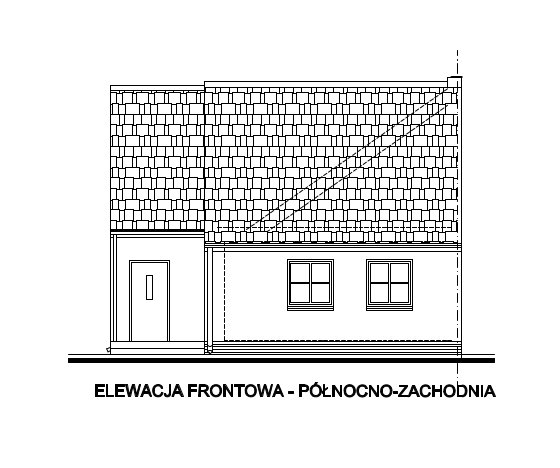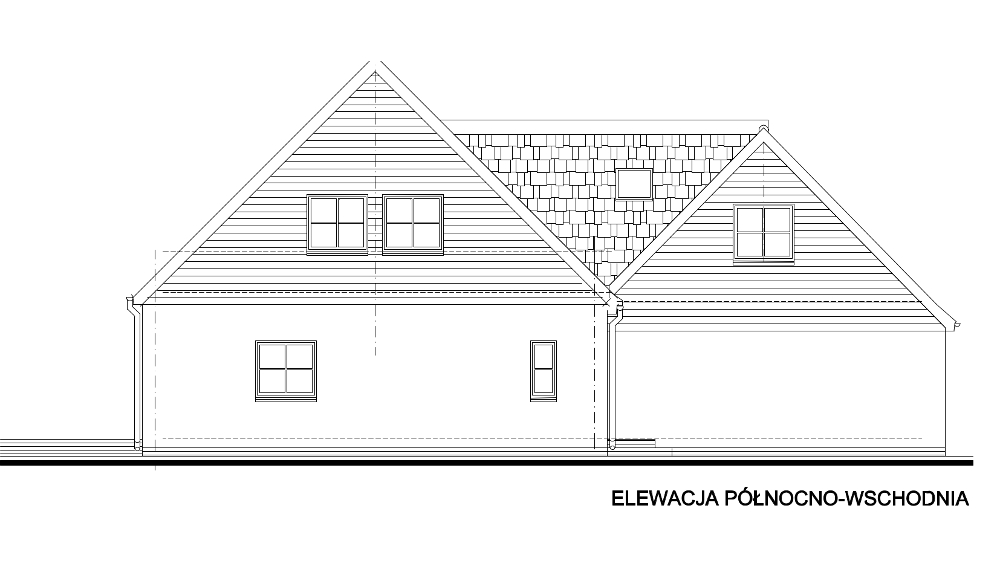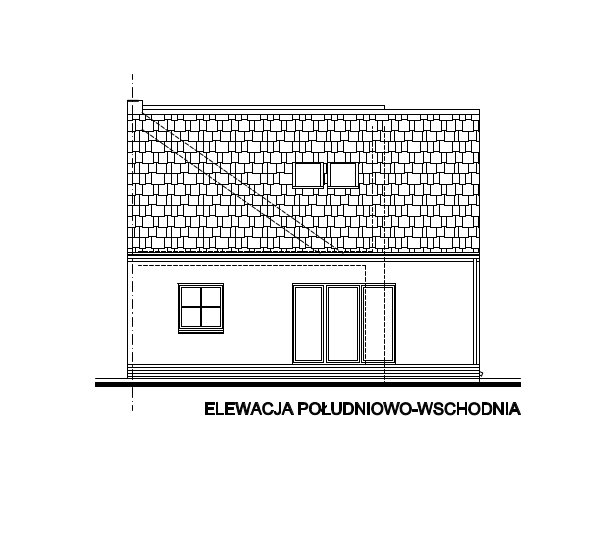It all starts with a good plan… / [PL] Bez dobrego projektu ani rusz...
Home design is necessary to build it. I knew that before we bought the house. What I did not know is that it is such a complicated process.
Projekt domu jest niezbędny, żeby go wybudować. Wiedziałam o tym, zanim kupiliśmy dom. Nie wiedziałam tylko, że jest to tak skomplikowany proces.

VISION
Before we went to the architect, we had a rough vision of expanding and rebuilding our house. Here are the words of appreciation for my husband (my personal hero) who approached the task very professionally and spent long hours on drawing many different possibilities on homestyler.com. (I really recommend this tool, it helps to visualize and measure your plans).Finally we decided that on the ground floor of the old part of the house there will be our bedroom, the son's room and upstairs we’ll have my husband’s office.
WIZJA
Zanim wybraliśmy się do architekta, z grubsza mieliśmy wizję rozbudowy i przebudowy naszego domu. Tu słowa uznania należą się dla mojego męża (mojego osobistego bohatera), który podszedł do zadania bardzo profesjonalnie i długie godziny rozrysowywał różne możliwości na stronie homestyler.com. (Polecam, bardzo pomaga zwizualizować i wymierzyć to, co się ma na myśli).Stanęło na tym, że w starej części będzie nasza sypialnia, pokój syna i na górze biuro męża.
DEVELOPMENT
But our dream house MUST have also a large living room with an open kitchen and a large terrace window. Hence the idea for development. In the new part of the house, initially, it was supposed to be just a living room with kitchen and a non-use attic ... However, the more you have, the more you want :) There will be a guest room, bathroom and utility room in the attic in the new part of the house.ROZBUDOWA
Ale nasz wymarzony dom MUSI mieć jeszcze duży salon z otwartą kuchnią i dużym oknem tarasowym. Stąd pomysł na rozbudowę. W nowej części domu początkowo miał być tylko salon z kuchnią oraz nieużytkowe poddasze… Jednak apetyt rośnie w miarę jedzenia :) Poddasze w nowej części postanowiliśmy również zagospodarować. Zmieści się tam pokój gościnny, łazienka i pomieszczenie gospodarcze.TA-DA! :)
The house design is a living organism. It changes and evolves as new information or ideas come. We are still in the last arrangements and amendments, but it should not change much anymore. Here it is, our idea for the renovation and expansion:TADAAAM :)
Projekt domu jest żywym organizmem. Zmienia się i ewoluuje w miarę napływu nowych informacji albo pomysłów. Jeszcze jesteśmy w trakcie ostatnich uzgodnień i poprawek, ale dużo już się nie powinno zmienić. Oto on, nasz pomysł na remont i rozbudowę:


If you want to compare our project with the current state of the house, see the article The biggest project of our lives! / [PL] Największy projekt w życiu!
Jeśli chcesz porównać nasz projekt ze stanem obecnym domu, zajrzyj do artykułu The biggest project of our lives! / [PL] Największy projekt w życiu!
I DO NOT LIKE LIMITATIONS
What surprised me and frustrated me the most when it comes to designing a house so far? LIMITATIONS. And there are various types of them: from building and sanitary requirements to conservation recommendations. Home project must meet a whole bunch of standards. For example: there must be a place for a chimney for ventilation of the gas furnace, ventilation of the sewage system, and the windows must have a surface area of min. ⅛ floor surface, etc., etc. I found out about all this (and I’m still finding out something new) only during the reconciliation of the project with the architect. There is a law for everything :) Maybe it is a good thing, but sometimes it strongly interferes with our ideas for rooms arrangement in our new house.NIE LUBIĘ OGRANICZEŃ
Co mnie najbardziej zaskoczyło i wkurzyło do tej pory jeśli chodzi o projektowanie domu? OGRANICZENIA. I to różnego rodzaju: od wymagań budowlanych, sanitarnych itp. po zalecenia konserwatorskie. Projekt domu musi spełniać całą masę norm. Na przykład: musi się w nim znaleźć miejsce na komin do wentylacji pieca gazowego, wentylację kanalizacji, a okna muszą mieć powierzchnię min. ⅛ powierzchni podłogi, itp., itd. O tym wszystkim dowiedziałam się (i ciągle dowiaduję) dopiero podczas uzgadniania projektu z architektem. Na wszystko jest jakiś przepis :) Może to i dobrze, ale czasami mocno koliduje z naszymi pomysłami na rozmieszczenie pomieszczeń w domu.I DO NOT LIKE A CONSERVATOR
The conservator does not make the task any easier. Our house is located in the area under conservation protection. This means a lot of precise requirements as to how our house is supposed to look (eg roof slope, roof type, facade colors) and the possibility of expansion on the lot (where there can be outbuildings, how far we can expand the house), etc., etc.Fortunately, we knew that before we bought our house, so it was not a surprise for me. But I am still internally outraged that someone else decides what MY HOUSE is going to look like! But what to do? Without conservator’s approval, we will not get a building permit. We just had to suck it up and adapt our project to conservation requirements.
NIE LUBIĘ KONSERWATORA
Konserwator też nie ułatwia zadania. Nasz dom znajduje się na terenie objętym ochroną konserwatorską. Oznacza to wiele sprecyzowanych wymagań co do tego, jak nasz dom ma wyglądać (np. kąt nachylenia dachu, rodzaj dachu, kolory elewacji) oraz możliwości rozbudowy na działce (gdzie mogą znajdować się budynki gospodarcze, jak daleko wgłąb działki możemy rozbudować dom), itp., itd.Na szczęście wiedzieliśmy o tym, zanim kupiliśmy naszą działkę i dom, więc nie było to dla mnie zaskoczeniem. Ale i tak ciągle jestem wewnętrznie oburzona tym, że ktoś inny decyduje o tym, jak ma wyglądać MÓJ DOM! Ehh… Ale co zrobić? Bez zatwierdzenia przez konserwatora nie dostaniemy pozwolenia na budowę. Zacisnęliśmy zęby i dostosowaliśmy nasz projekt do wymagań konserwatorskich.
LIVE AND LEARN
Designing a home is a solid lesson in humility and flexibility. Humility - because every move I am convinced of how little I know :) and flexibility - because we have to bring our dreams to the ground and change for a various of reasons. Well, it is what it is, let’s just hope it won’t be any worse ;)See you in the next episode :)
CZŁOWIEK CAŁE ŻYCIE SIĘ UCZY
Projektowanie domu jest solidną lekcją pokory i elastyczności. Pokory - dlatego, że co rusz przekonuję się o tym, jak mało wiem :) A elastyczności - dlatego, że musimy nasze marzenia sprowadzać na ziemię i z różnych powodów zmieniać. No cóż, jest jak jest, oby nie było gorzej ;)Do usłyszenia w kolejnym odcinku :)
Construction logbook / Dziennik budowy
1. The biggest project of our lives! / [PL] Największy projekt w życiu!
2. It all starts with a good plan… / [PL] Bez dobrego projektu ani rusz...
3. See our lovely ruin from the inside / [PL] Zapraszamy na salony - czyli nasza ruinka od środka