Let's Build a House - Land, Zoning, Permits, Inspections, Foundation - Part 1
Building a house for the family this summer - we've been living on the 3.5 acre property in an off-grid cabin half way down the valley. Put in the foundation last fall for the house i'm building at the top of the valley. The house will also be off-grid.
Land Zoning and Restrictions
When purchasing land it's important to investigate to know the zoning and restrictions of the property. Generally the closer you live to other people then the more restrictions you will find. We originally planned to build a 500 square foot house, but we later discovered that the minimal for this area is 900 square feet - we'll be happy with the extra space, but it's something to consider.
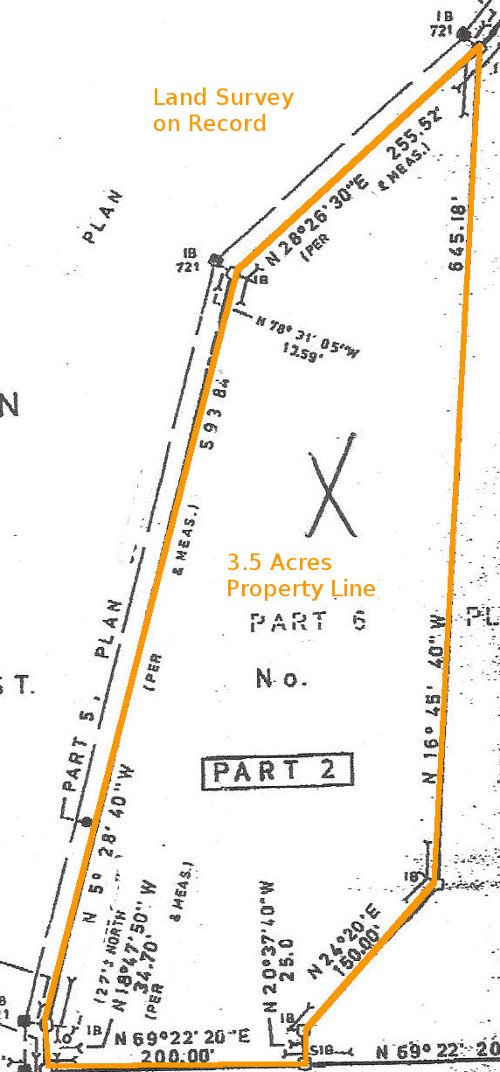 | 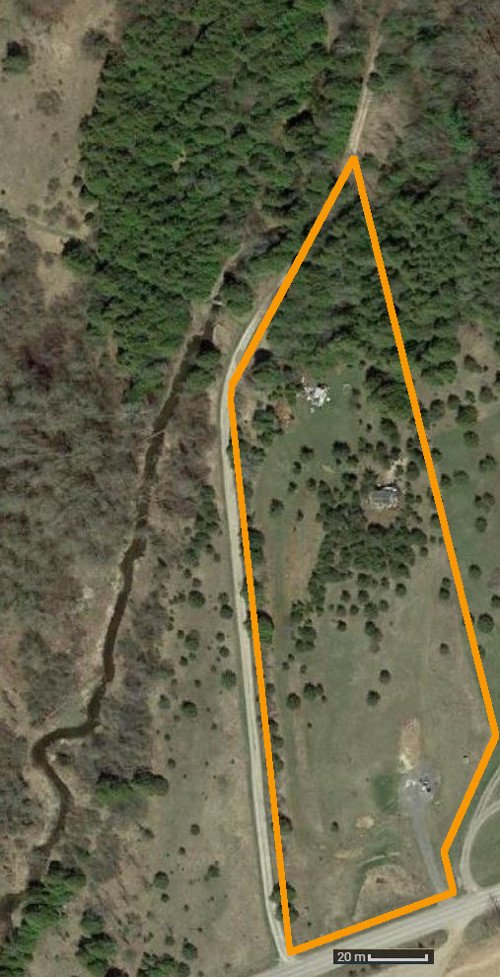 Source: maps.google.com Source: maps.google.com
| 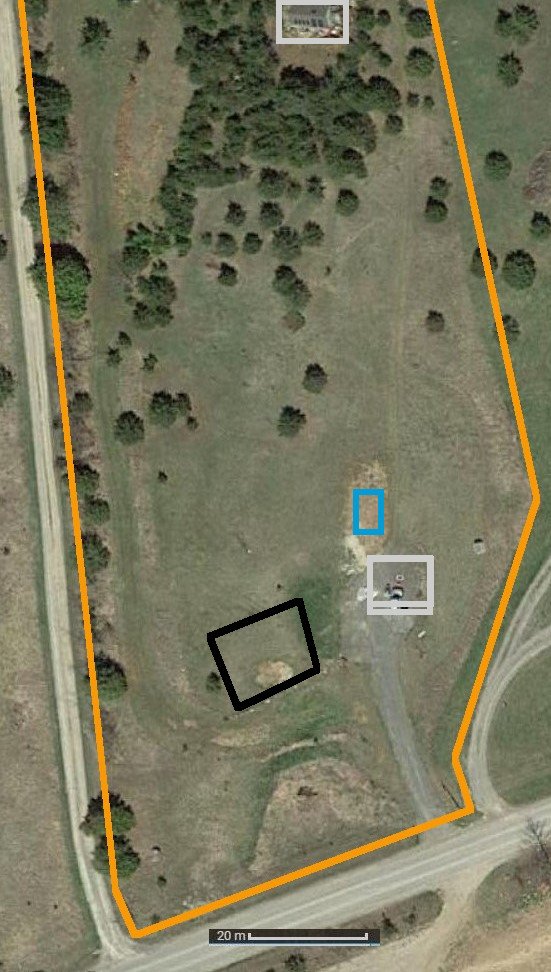 |
On the map on the far right, the white box at the top is where the cabin is, the white box at the bottom is where the new house is going, the black box to the left of that is the septic bed location, the blue box is where the 1000 gallon water cistern is buried - the cistern will be connected to the house 4 feet under to prevent the water in the pipe from freezing.
Building Permit Requirements
In many locations, before building or changing a structure on your property, a building permit is required. Below are the basic requirements i had to fulfill before applying for the building permit. Out in the country there is no city sewage so we're building a septic bed to safely disperse the toilet water (black water - grey water would be from showers and sinks).
Site Plan/Lot Grading:A Site Plan/Lot Grading Plan must be prepared by an O.L.S. (Ontario Land Surveyor) or Professional Engineer, and will include but not limited to the following:
a) Plans showing the true dimension of the lot to be built upon, excavated or otherwise to be used or occupied;
b) Plans showing the location, height, floor area and dimensions of all existing and proposed buildings and structures to be developed on the subject lands;
c) Plans showing the relationship of all existing or proposed buildings or structures to adjacent buildings and streets and the location and dimension of any yards, setbacks, landscaped open space, landscape features including retaining walls, outside storage, off-street parking and loading facilities;
d) Plans showing such contours, elevations and cross-sections as may be required to determine surface drainage patterns, floodline elevations and the elevation of the lands and proposed buildings and structures relative to a public street, road or waterway;
e) The general location of all services such as water supply, sewage disposal, solid waste collection, energy supplies and communication utilities.
House Plans
One of the requirements when applying in my area for a building permit is to provide the plans for the house or structure so the inspector can verify that the structure will meet the local building code and regulation requirements.
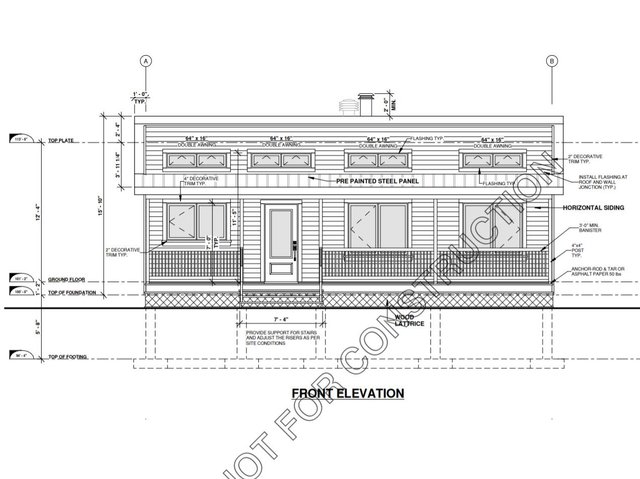 | 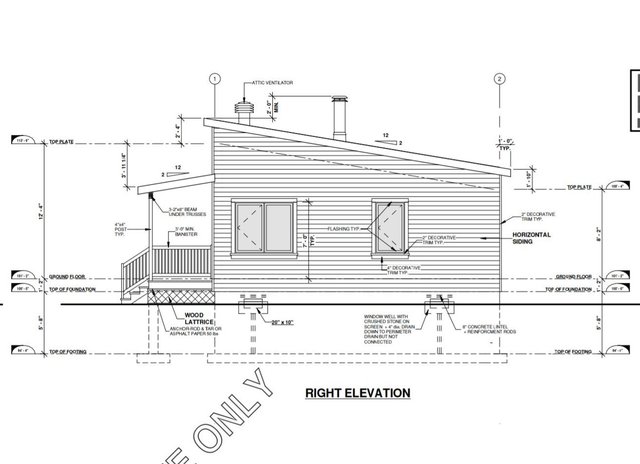 |
A modest house - it will be under $100,000 to build, the smaller size will be easier to keep warm in the winter, and finishings can be upgraded without too much additional cost - cozy and paid for. Good insulation and off-grid solar power will keep the cost of living low.
Build Inspections
During the process of building a house there will be required inspections that must be done in order - work can't continue onto the next stage until the inspection has passed. Below is the structure inspection schedule for my location, be sure to know your local processes and regulations.
What inspections are required by the Township Building Department:
- Footing Inspection (prior to pouring the footings, when footing forms are in place)
- Backfill Inspection (prior to back-filling of foundations, when tile, gravel and asphalt emulsion are in place)
- Framing Inspection (when framing is compete which includes the installation of windows, shingles, exterior doors and plumbing)
- Insulation Inspection (after completion of insulation/vapour barrier and rough-in plumbing and electrical inspection)
- Occupancy Inspection (prior to occupying the structure including final plumbing inspection)
- Interior & Exterior Final Inspections (including lot grading).
House Foundation
Ready to start work on the Footings and Foundation walls that the house will be built on. Must go 4 feet below the ground surface because the ground can freeze up to 4 feet down - the frost line. When ground freezes and thaws it can heave the foundation if it does not start below the frost line.
Excavator to the rescue.
Below you can see the foundation plans that were also provided for the building permit.
After the footings inspection the foundation footings were poured - the foundation walls go on top of the footings, then the dirt gets filled 4 feet up the outside of the foundation walls (back-fill) for foundation strength and footings insulation.
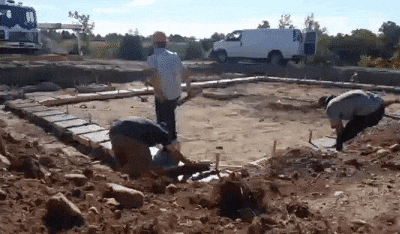 | 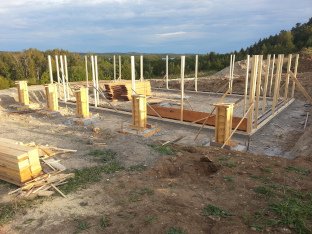 |
|---|
There's me in the blue shirt in the corner, leveling out the footings - i haven't had foundation experience, brought in some experts to help me with this stage.
The wall forms went up on top of the footings, cement was poured. We're doing a crawlspace with this house - a 6 foot tall basement we'll use for storage and storm shelter, the house floor will be insulated and sealed off from the crawlspace (ventilated crawl space).
With the foundation walls poured, set, and the forms removed, you can see the black sealant painted on the cement - up to where the dirt will be back filled. For local code reasons i ended up wrapping it with a plastic membrane before back fill - the inspector pointed that out at the back fill inspection, he said to send him a picture with the membrane up before back filling. Done. Having the "Big O" drainage pipe around the footings, then draining down the hill, and stones covering the drainage pipe was also part of that inspection.
You can see the picture below with the completed back fill, the floor and deck is already on, I'll cover that in part 2.
I just started framing the walls, will be lifting them into place on Wednesday - excited to see the house start taking form.
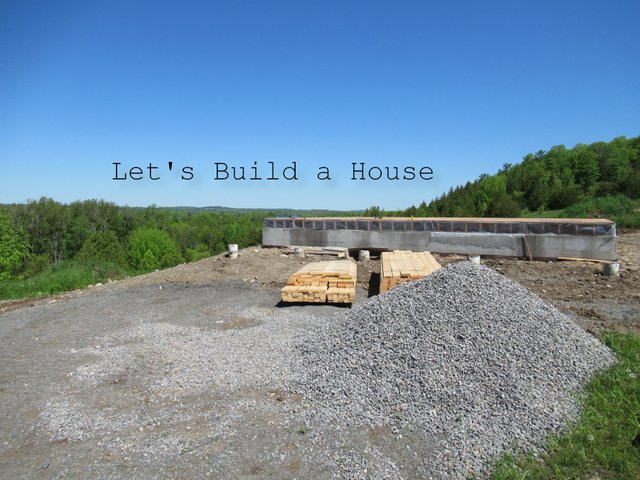
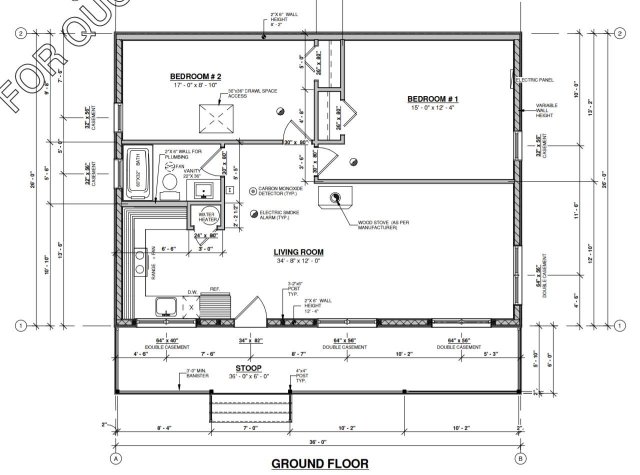
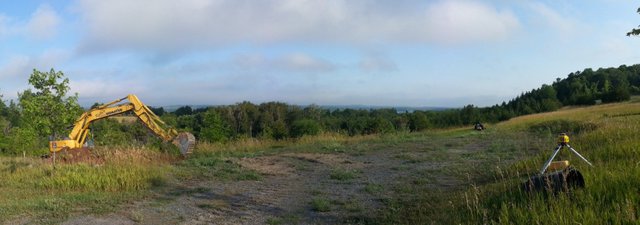
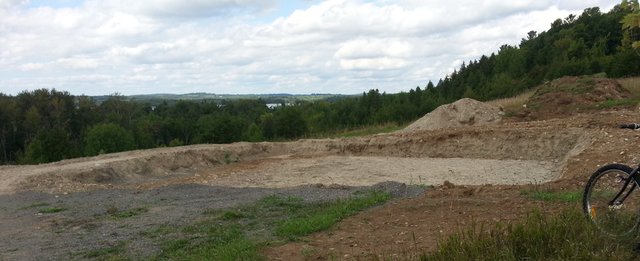
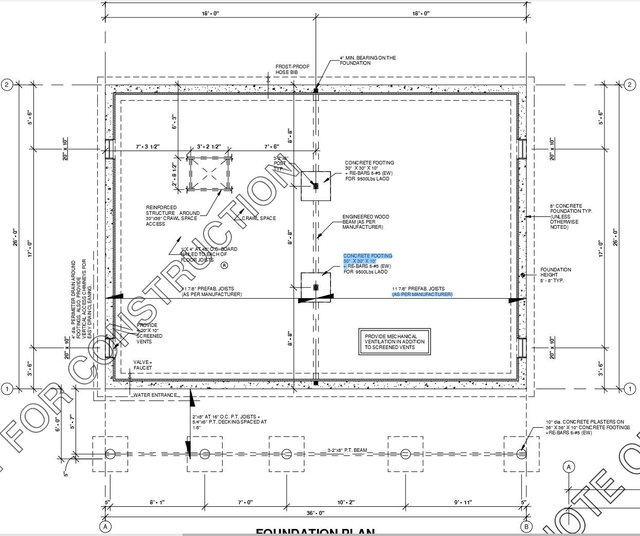
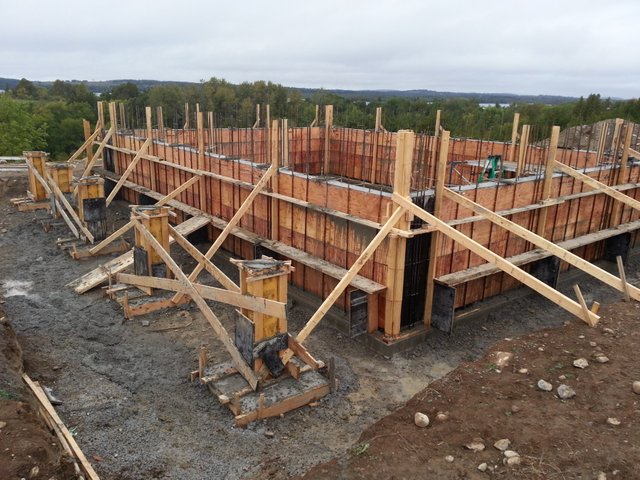
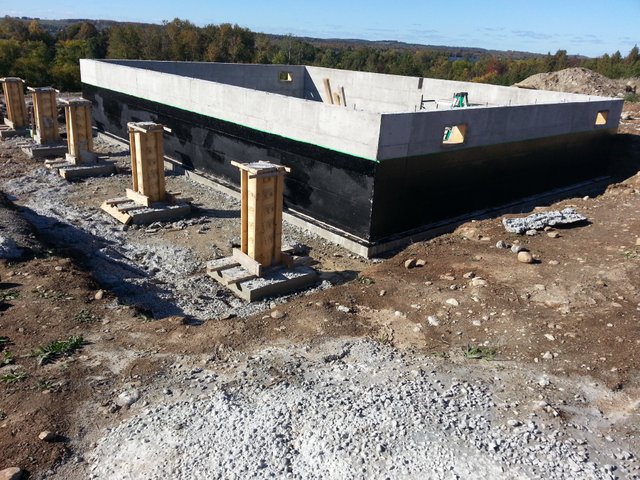
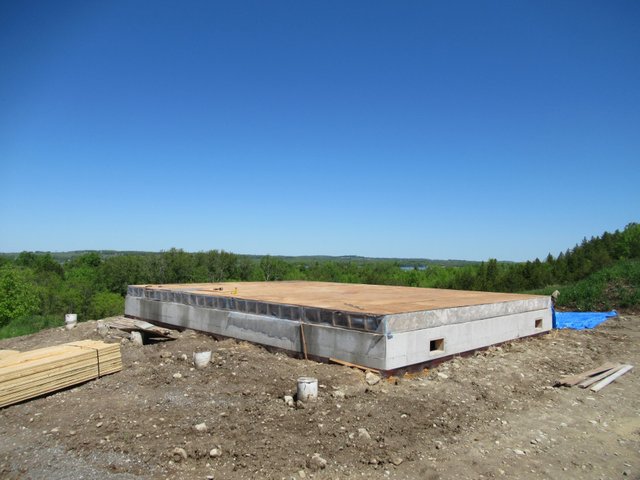
Oh wow...busy! I see why you've been so busy now!!!!
That is a lot of work there my friend. Congrats on making a house. We're fortunate here there is no mininum square footage for a dwelling... I asked before buying the property, the town's code people practically laughed and told me I could li e in a box for all they care, but the minute I want to bring into it grid tied electricity everything will have to be "to code". It's a hunters cabin clause in the code that males this possible.
Nice post man. Good luck with the house!
This post was shared in the Curation Collective Discord community for curators, and upvoted and resteemed by the @c-squared community account after manual review.
@c-squared runs a community witness. Please consider using one of your witness votes on us here
Great write up. I'm hoping to add some renovation posts here shortly. I'm glad to find sone others writing up on their own projects.
Posted using Partiko Android
Thanks, for sure you should post about your reno projects, then seem to do well on steemit - i know i feel much more confident about doing a project if i've seen it done before.
Exciting man! Have fun with the build. Is the family pretty stoked?
Posted using Partiko Android
Oh so stoked, the time slipped by and we've been 2 years in the cabin - it's been cozy, looking forward to the extra space and plumbing :) It started feeling like reality after the back fill, we can see the lay of the land.
Already bought a couple more solar panels, will buy more panels and batteries when we move in.
I know how much work it is to build a house, having had some of that experience myself.
It's looking really good! Hopefully, you won't get rained on too many times before you have the frame and roof up.
Thanks - most of the rainy spring is done now, just had 3 full sun days. Today's rain so the build is well tarped over, the next week is mostly non rain so it's looking good. The roof kit's been ordered and should be here thursday or friday, so i'll get that on and get it wrapped up - it'll be nice when i'm working on the inside :)
Cool watching your process. We are doing an addition build this year and will be following much the same process.
Forward and onward, that'll be exciting for you to have some more space :) We took the first half summer figuring out and getting everything we need done to apply for the building permit. By the time we got the building permit this past summer, the summer was half over :) After waiting this past winter i'm excited to be working on the part of the house that we'll see - i'm much more confident with house framing than with the foundation pour framing, but now how the foundation comes together is much more clear to me. Enjoy your build too :)