Our Tiny Home Build
I like building things and with the encouragement and support of my clan, we decided to build a tiny home as a way to make some money to cover the little expenses we do have.
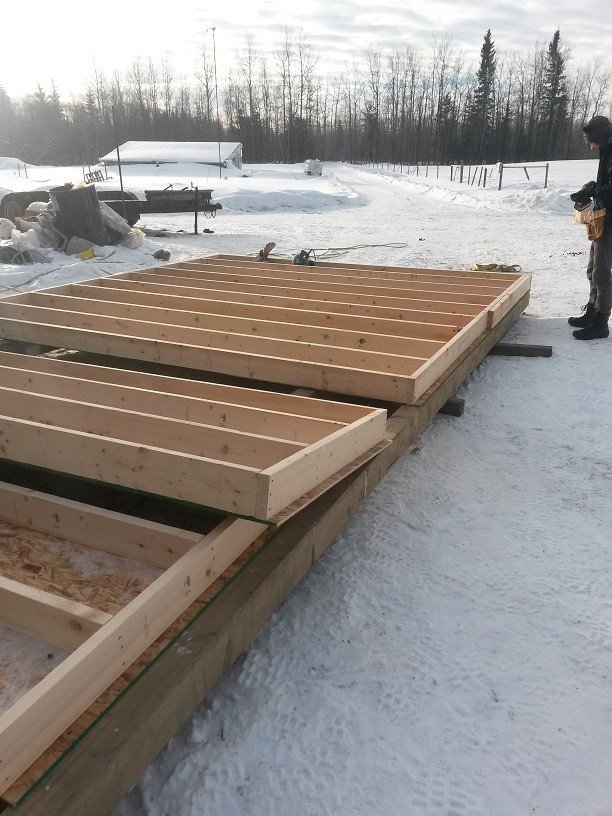
We decided on a 12x24 building with 10' walls so that we could have enough room to make a loft. Started the project in February. Built on 4 skids so that we could move it afterwards.
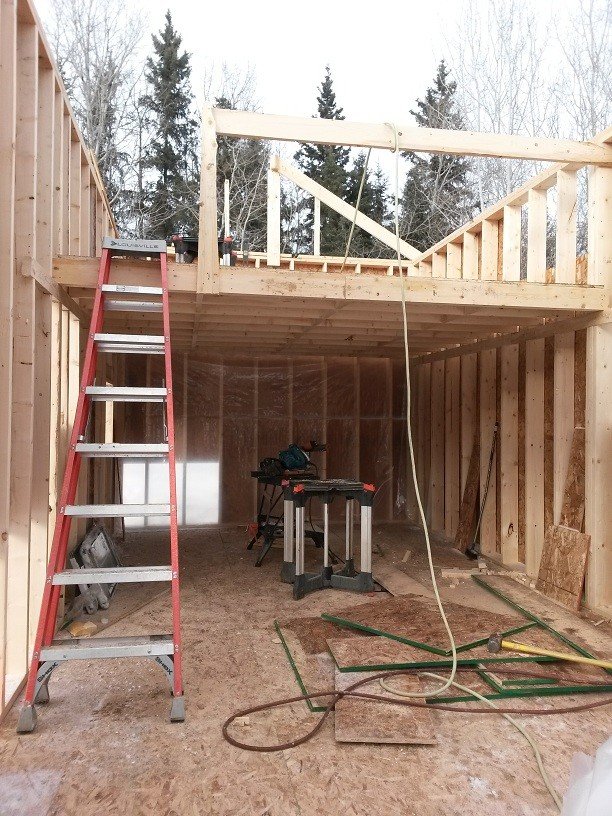
The loft gave us a 6'6" clearance on the main floor and 6'2" clearance at the peak of the loft.
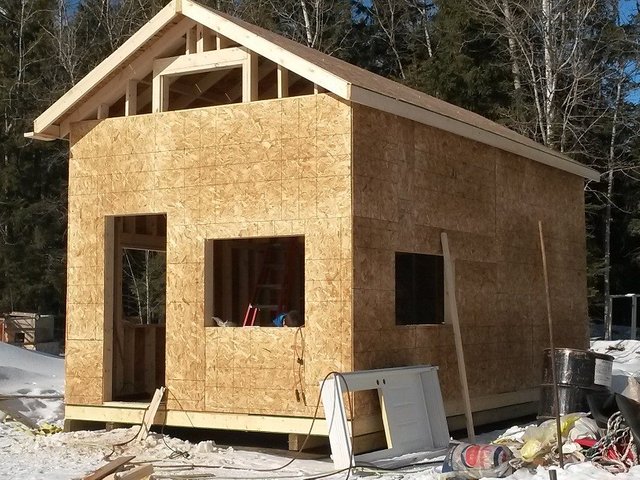
We wanted lots of windows to make sure it was bright and we built it with 2x6 walls so that the tiny home could keep somebody warm in the extreme northern climate. Most tiny homes would not perform well in -45C/-51F temperatures. We wanted to make sure this one could!
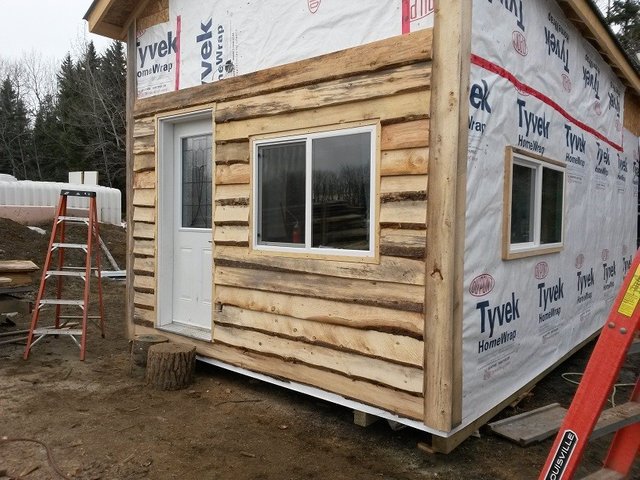
We used second cut spruce from a local mill to make the siding. Made the tiny home look like an old cabin!
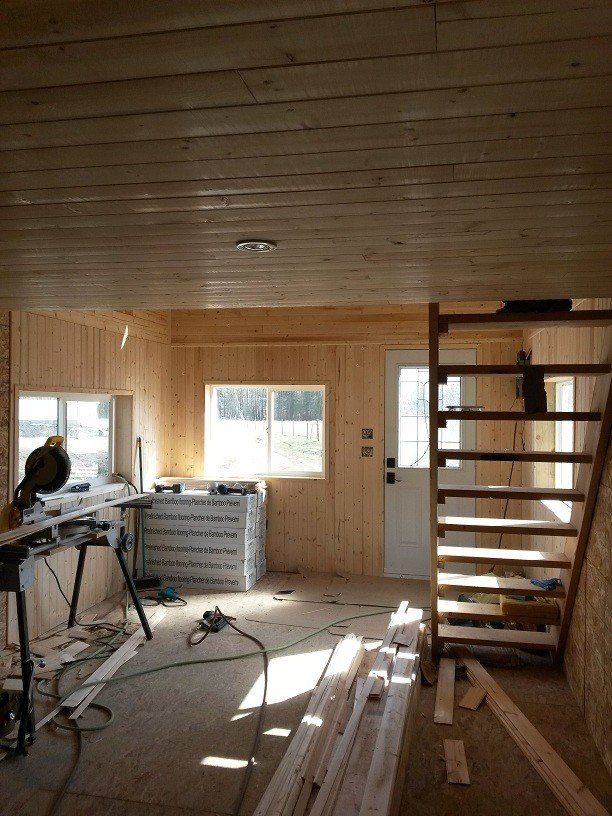
The walls were finished with a tongue and grove pine and the floor was bamboo.
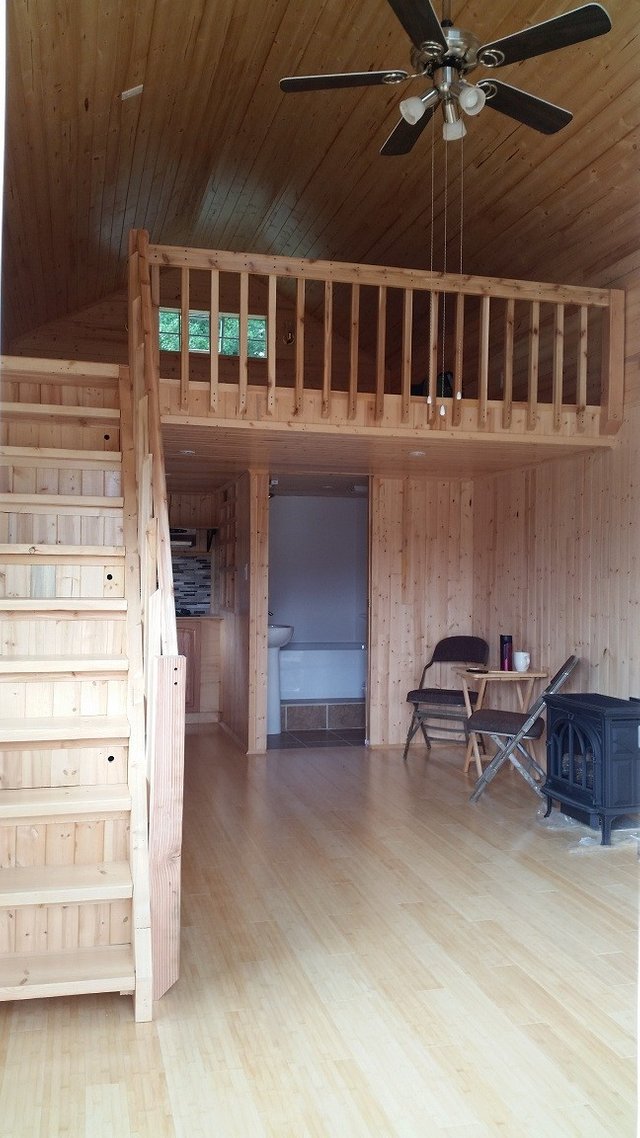
When finished, this is the view of the tiny home when you first walk into the building. Ceiling fan pushes the hot air down to equalize the temperature of the building.
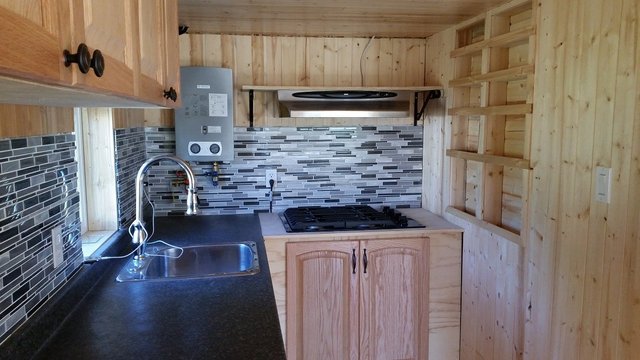
The kitchen cabinets were all hand made and the doors we got for free! All the work we did ourselves, including the tile work in the kitchen and bathroom, plumbing, electrical, etc. Notice the spice rack that uses the space between the studs!
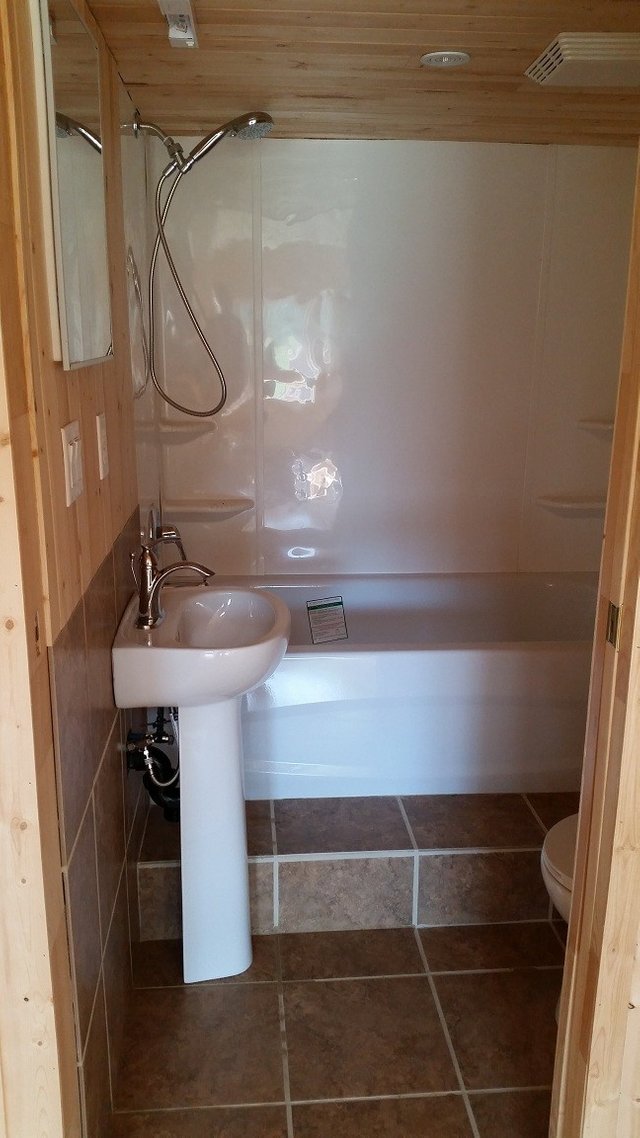
We managed to get a full bath in as well as a sink and toilet. We designed the building so that gray water and black water are separate. Who ever got the house could also hook it up to the grid or make it off grid!
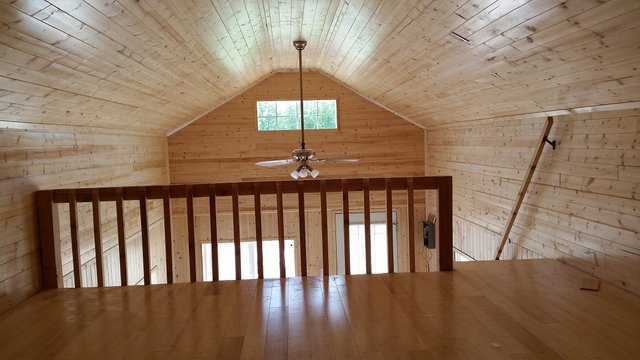
The view from the loft. The railing is cedar!
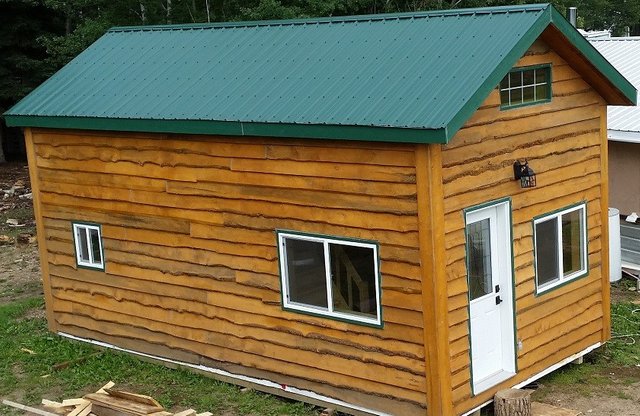
A view of the building when it was finished on the outside. The building weighs about 12,500lbs and when we needed to move it, we got quotes from professional movers. They came in at $5000 to $15,000. We decided to move it ourselves. We borrowed a 24 foot trailer from a farmer friend and jacked the building up ourselves and moved it for a cost of $70.
My next tiny home will be much smaller, something that can fit on my trailer deck (8x16) and it will be just for me or clan member who is not a part of the system. In Alberta, the New Home Warrantee program makes it impossible to sell to slaves as they need building permits to put it anywhere and the county can refuse if the building is not under warrantee. To get a warrantee would require $12,000 which is a huge expense in comparison to the home that we estimate the value to be about $30,000 - $40,000. So the state ended our attempt to build affordable homes for people.
We put about 700 hours into the build and approximately $10,000 in materials. If somebody wanted to build one themselves, that makes a fairly cost effective shelter that can survive the extremes of the northern boreal forest!
I was just showing my husband this blog, explaining about how you are self sufficient, when he said "what does he mean sell to slaves!" lol So now I have just had to explain the whole idea behind slaves to the system etc. I think next time I will just show him the pictures lol Great project, I would love to live in something like this!
lol. Ya, at times I can be too blunt. I hope he is okay. The house now sits at a clan member's place and her mom is living in it. She is in her 80's and LOVES it! She did great through the winter with the little gas stove (small black box on the main floor). It is 30,000 btu's and heated that place brilliantly. It costs about $500 a year to heat. That is VERY economical! I'm glad you enjoyed the pictures!
This is amazing. What was the cost in terms of materials to build it?
Costs were disclosed in the article. :)
Great job. It looks very roomy for a tiny house. I love the full bath, most of the ones I have seen only have a shower and seem more like a place to camp and not a house to live in. This would be a place you could call home. Thanks for sharing.
Yes, most of them are very small. My next design would have the main sleeping quarters in the building and then an atrium type attachment that can fold and unfold to make a living area and greenhouse to double the space.

The top right corner is a shower / compost toilet area. Kitchen sink and cupboards beside it. The whole floor has doors to open up storage space in the floor. Middle top is a wood cook stove. Left is a double bed that can fold up into a cabinet / couch with storage along the sides and top of the left wall. Bottom wall is a fridge beside the door that then opens up into the atrium. Along the perimeter of the atrium is planter boxes for growing food. All of which can fold up and be put on a 16 foot car trailer.
I started to make a foldout workshop area for a tool trailer/ridiculously tiny home I built, but balked after making the initial hinged wall/bench. I realized I can just erect a tarp shed over the opened bench.
Can you provide details as to the atrium, particularly the folding mechanism/hinges?
Thanks!
I've not built it yet, so no details have been worked out. My idea was to use a camper awning for the roof, easy to roll out and in. As for the wall, I have not gotten that far to figure out how they would work. Still in the panning stages.
Wow that sounds awesome I love the atrium idea and the whole open up feeling. I have looked at so many and the only things I didn’t like were either they were too small, no storage space utilized and the bathroom was right next to the kitchen. My dream is to one day build one but so far all I have collected for it is a ton of windows :) Can’t wait to see your progress, I’ll be watching. Thanks for sharing your next design ideas, can’t wait to see how it turns out.
May be a while before we get this one built. If I do well here, it could fund the next tiny home build! That would be very cool!
That would be totally awesome. I wish you great luck with that and your next build. :) Keep Steeming!
It's so beautiful...you did a brilliant job creating this tiny home White Walking Feather!
Thank you. If you want one, I am more than willing to travel to NS for a few months to build one for you! lol ;) <3 Between your crew and me, I'm sure we can get it done quickly!
wow! that is awesome. I love it!
I really enjoyed reading your article. The photos are not coming through for me, but that is probably my connection. Terrible reception. Going to resteem on hopes of seeing later. Thanks for great ideas. 🐓🐓
Tiny house!!!!!
These are a great trend, especially for young people: they are dwellings that are actually affordable, and they teach soooo many things that you should know to be a homeowner. :D
Good luck!
@shayne
I like it, thanks for sharing.
Good jop
Beautiful!
Sad that Canada puts such impediments in the way of entrepreneurs.
Indeed. I should have also done more research before the project. But despite that, I learned a lot and I am very happy with the results. It all worked out the way it was supposed to, so it is all good. Thank you!