CHEAP, SIMPLE, And QUICK Build For A PERMANENT Horse, Livestock, and Critter Shed!!! Part 1 Framing
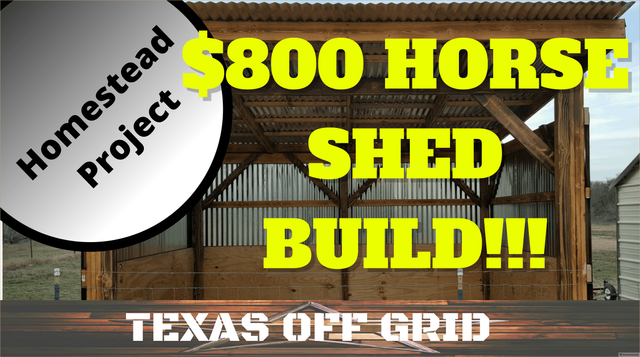
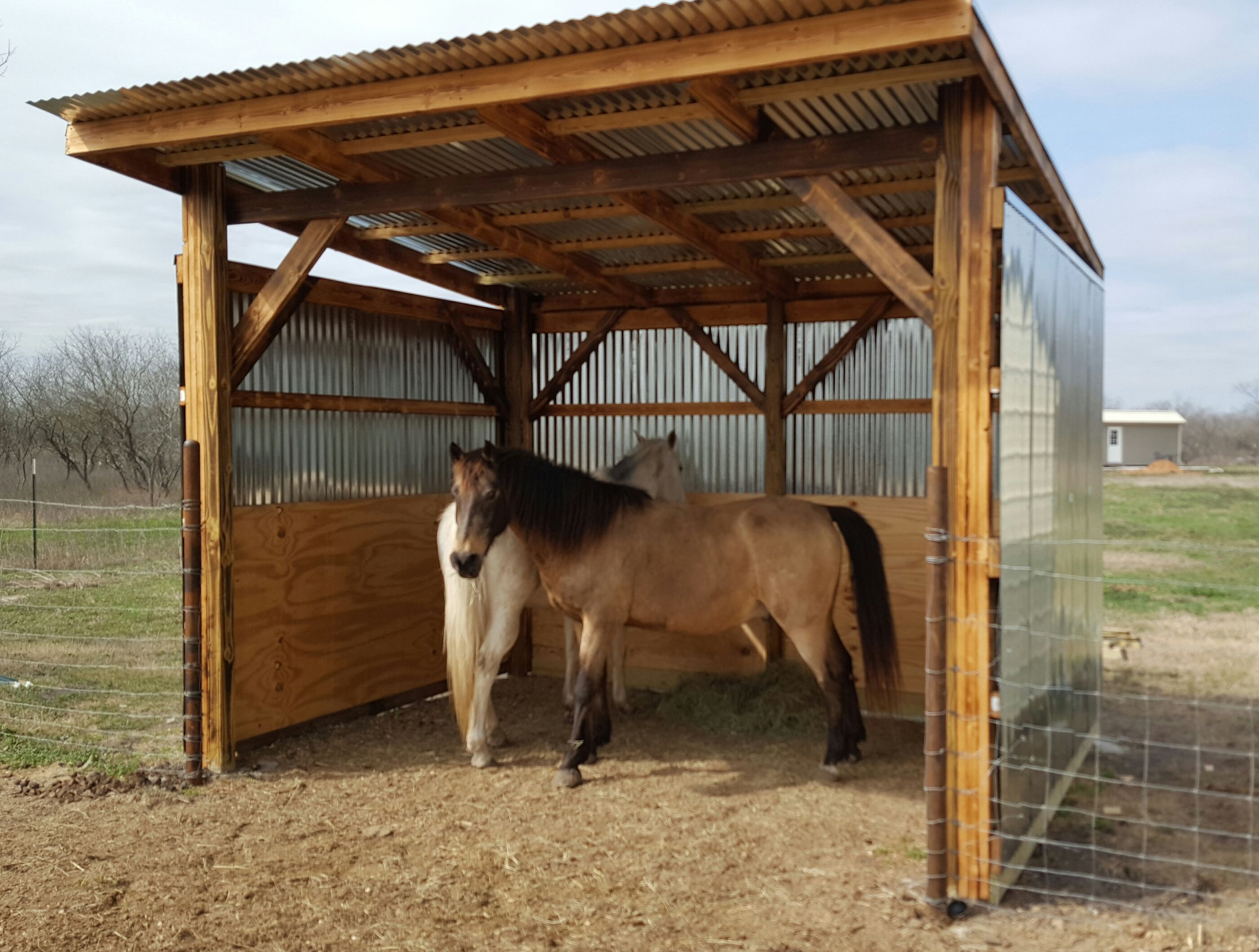
Howdy friends! This horse/livestock shed is my first completed BIG project for 2018 on the homestead. This is my best interpretation of a shelter from studying designs online - as they all tend to have some common features. Matter of fact, the plans were drawn on a paper bag with a black sharpie! I had help from family setting the 4x4 posts, otherwise the entire build was me, so one person really CAN build this project. Let's get to it...
The goal was to use as much materials on-hand, reclaimed wood, and discounted dimensional lumber as possible. My local home improvement store sells scratch-n-dent lumber at 70% off, so I lucked out over a few visits to the store and was able to buy most of the 2x6's for next to nothing (See "Homestead Hacks" in my Blog). The overall dimensions are 10' deep X 14' wide. Roof slope is 9' to 11' height in front. I decided on these dimensions to minimize the quantity of cuts and waste. Framing is yellow pine, posts are 4x4 pressure treated. Fasteners are all exterior grade 3.5 and 3 inch screws. Horizontal studs and braces are all 2x6's and 2x4's. I decided to build it outside of the livestock paddock for safety, for both the animals AND me, and then cut the fence upon completion.
Here's the first pic I took after we laid out the stakes, cheated them in to compensate for the thickness of the framing, measured to the corners and diagonals to ensure square, then augered the holes 3' deep. Next we set the posts in wet mix concrete, adjusted for plumb, and anchored to set for 48 hrs.
Next, I started building the "box"...starting at the bottom left hand front corner and building around the structure with 2x6 horizontal studs and a 6' level. The ground was uneven, but that wasn't a concern because I'll enclose the bottom later with a kickboard...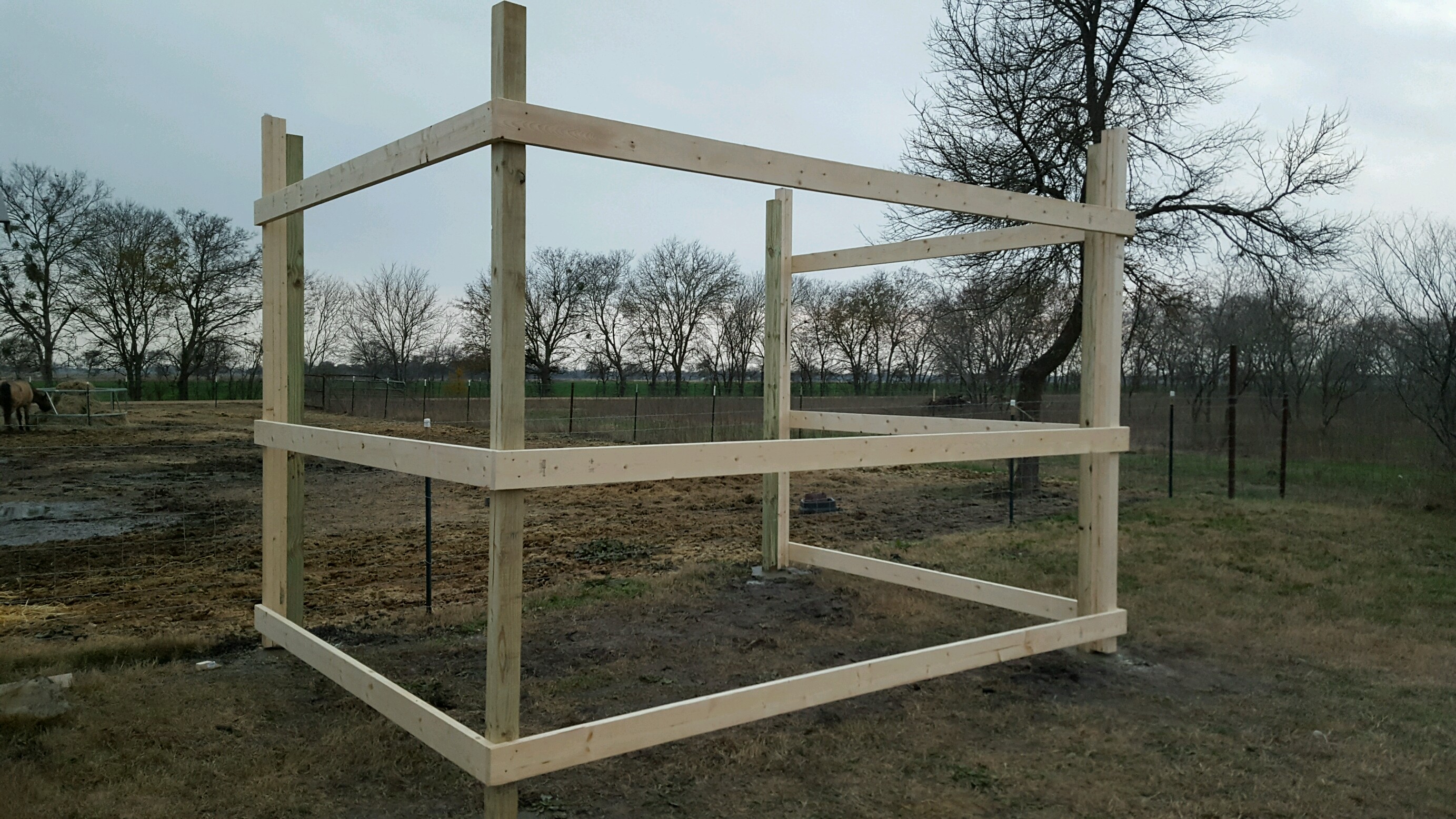
Each "layer" of 2x6 horizontal studs were 48" from the previous, to achieve an 8' total top to bottom run for the corrugated metal skin...finally to top off the day, I decided to add a 5th vertical 4x4 post in the middle...
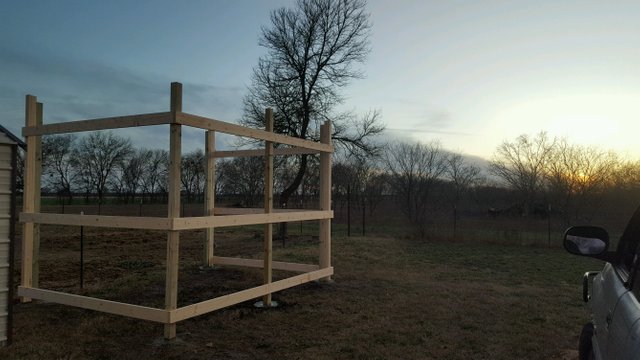
Time to start the roof structure. I decided to frame up the rafters "level", on top of the highest 2x6 wall studs, then lift it later to achieve slope. Much easier for one person to accomplish! 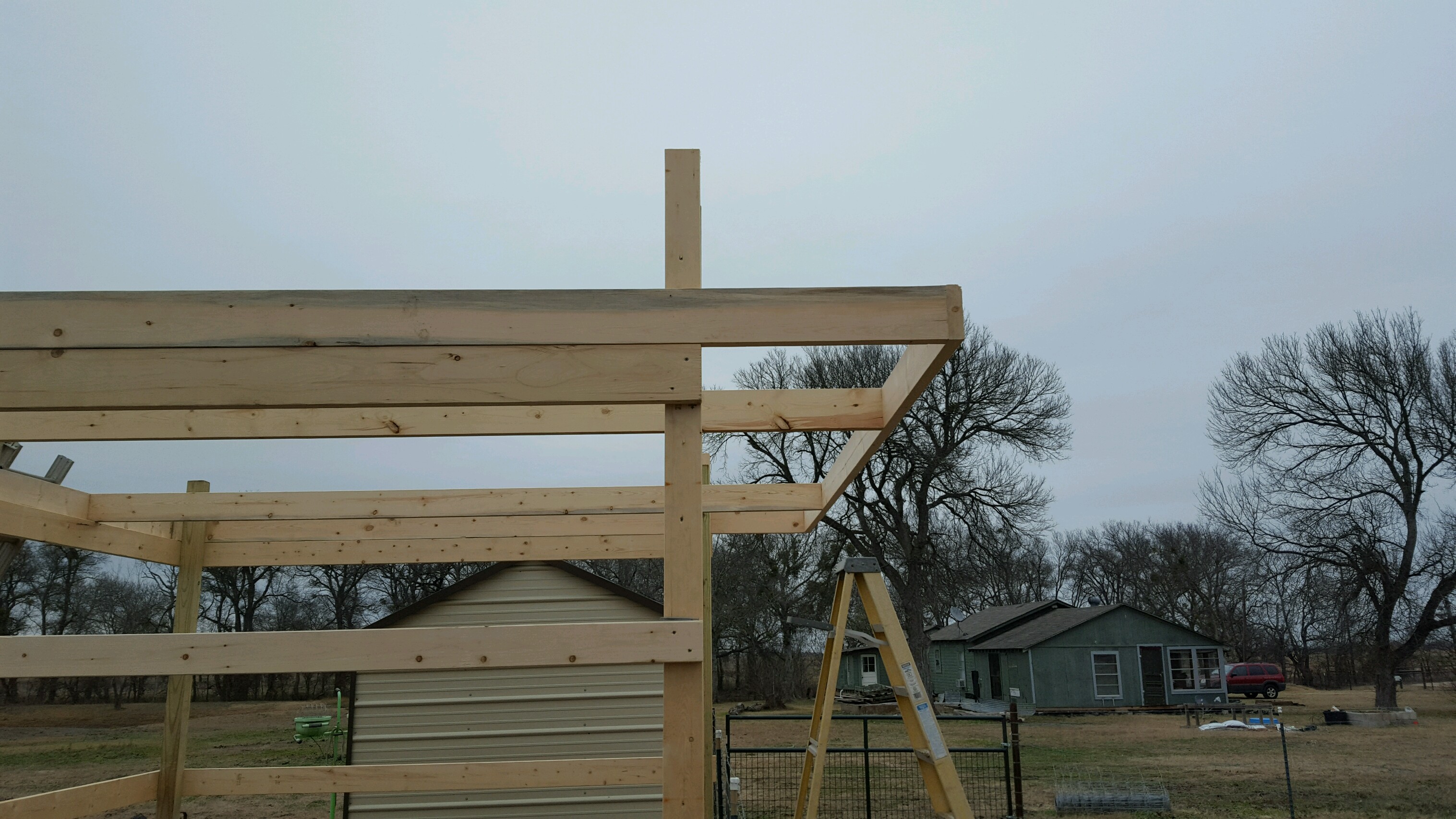
More views of the roof build. I elevated it in front by 12", leveled it side to side, and anchored it with 3.5 inch screws. I also added 2x4 horizontal studs on the walls, midway between the 2x6 studs for additional sheet metal support....jpg)
It's actually starting to look like something!
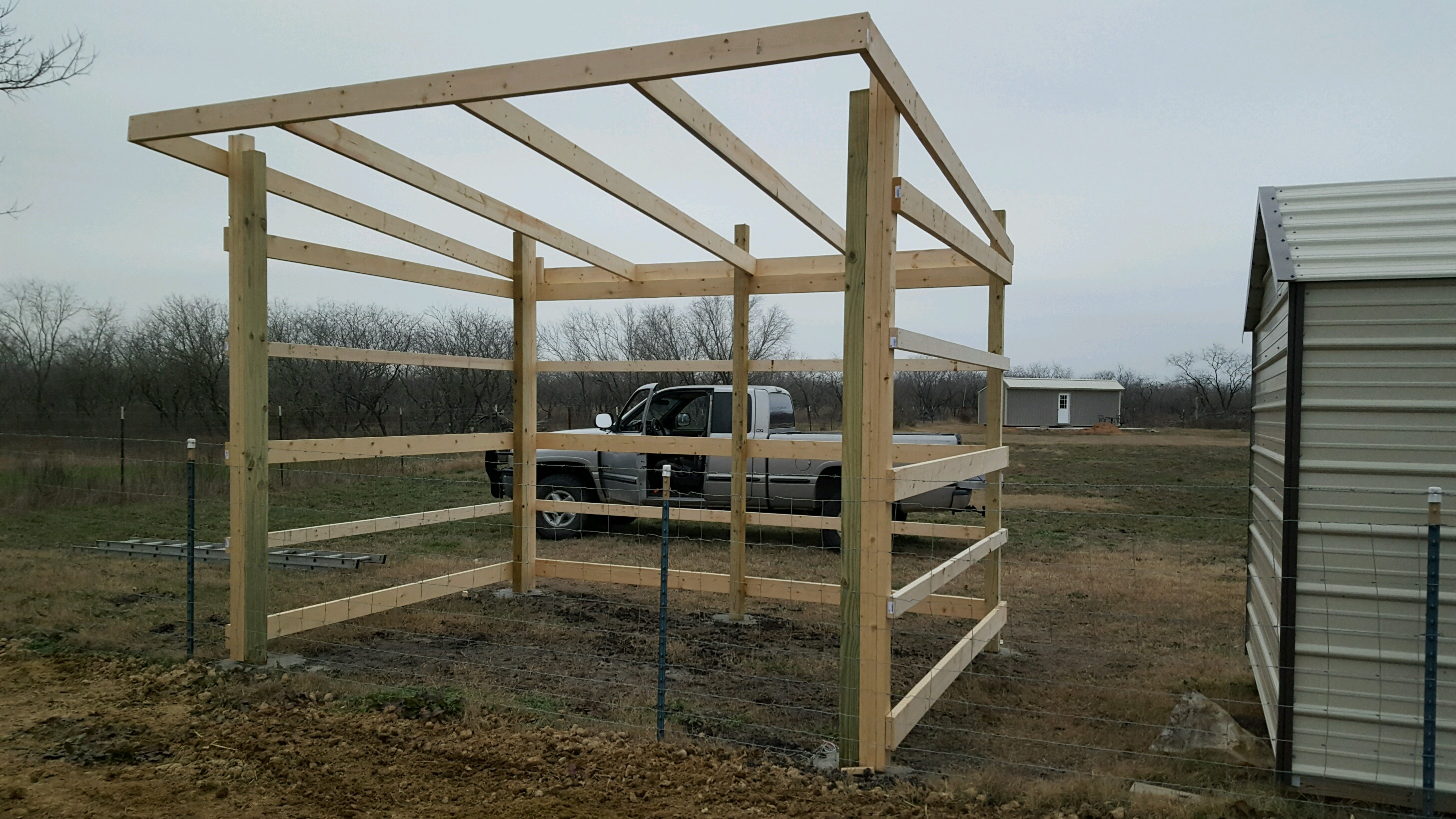
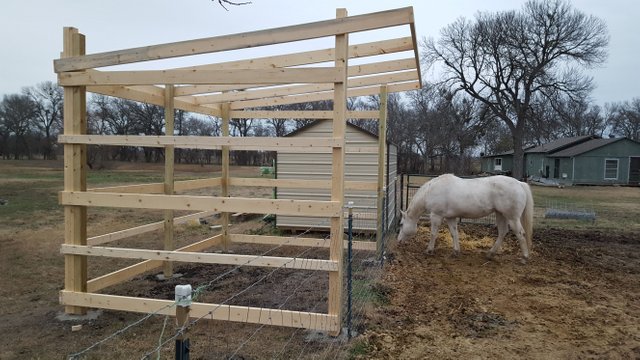
Next in Part 2 - Adding Bracing/Finishing/Preserving the Framed Structure
If you enjoyed the content of this Post, or benefited, please don't forget to Upvote, Resteem, Follow, and Comment!
Hey, Great DIY piece Tex! I may expand on this and make a new shed for the ole truck!
Thanks...that's great compliment and I appreciate it @beekerst !!! Part 2 to follow asap...hope it works out for you as new shed!
Lol! You have been busy. Now I have a blueprint! You know something I thought in the beginning, but didn't say...You're pretty eloquent for a Texan. Just kidding about the Texan part.
Other people are going to borrow your plans too... That's great!
On a different topic...How do you know what is spam on here? I get some stuff, and I am not sure whether it is legit, or not.
Check out this cabin I built 25 years ago. I lived in it for about 10 years. It has been abandoned for about 15 years. It is crude, but still solid.
Hey Buddy, that cabin still looks sound as it was 25 yrs ago...I'd live in it! Great build, you did it right for sure 25 yrs ago. Yeah for a Texas I still try to write with the king's english, but I still say ain't, y'all, did-ja?, and c'mon now, on a daily basis LOL
You're gonna get spam on here, just don't click on links from folks you don't know, and you,ll be fine!!!
You know what? I thought about moving that cabin to my new property. But it would not be feasible. I would like to dismantle it, and reconstruct it. That metal roof looks nice. Rusty roofs always look nice to me.
Congratulations! This post has been upvoted from the communal account, @minnowsupport, by texasoffgrid from the Minnow Support Project. It's a witness project run by aggroed, ausbitbank, teamsteem, theprophet0, someguy123, neoxian, followbtcnews, and netuoso. The goal is to help Steemit grow by supporting Minnows. Please find us at the Peace, Abundance, and Liberty Network (PALnet) Discord Channel. It's a completely public and open space to all members of the Steemit community who voluntarily choose to be there.
If you would like to delegate to the Minnow Support Project you can do so by clicking on the following links: 50SP, 100SP, 250SP, 500SP, 1000SP, 5000SP.
Be sure to leave at least 50SP undelegated on your account.