Renegade's Custom House Plans
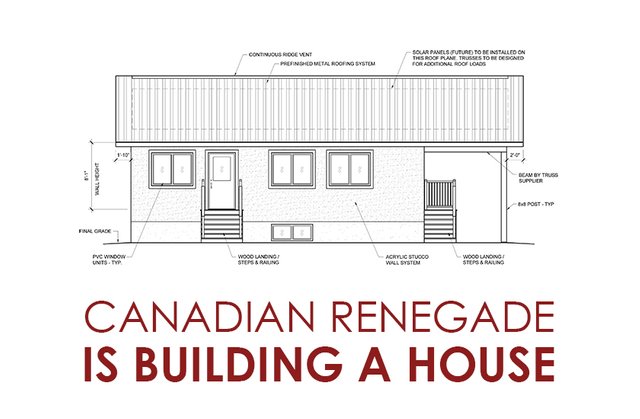
About a month ago, we finalized our home plans and I would like to share them with you. I've been meaning to do this post for awhile and for some reason it kept getting missed or put on the back burner.
When we originally started brainstorming a design for our house, we looked into a few different options. One of which was a mobile home. This idea was quickly discarded because they aren't energy efficient and cannot be financed the same way as a conventional home. They also aren't as affordable as one would imagine unless you buy used, but that comes with a whole new set of headaches.
We also pondered building something unconventional and highly energy efficient like a straw bale house. This idea was also scrapped for a couple of reasons. Firstly, I knew from my experience building the tiny house that when you tackle something that is experimental everything takes a long time and if you need help there are few people available with the expertise needed. Plus, I imagine the permitting process would be a nightmare.
The second was the inability to get conventional mortgages on unconventional homes. This wasn't just going to be a problem for us in the short term if we ended up needing to borrow some money to finish the build. It also means that if we ever tried to sell our house and property in the future the pool of buyers would be pretty slim; I can't imagine there are that many people with 4-5 hundred thousand dollars lying around. Unfortunately, we live in a debt-based economy and it is pretty hard to buy a house without getting a mortgage. We plan to make this property our forever home but sometimes situations change and having an exit strategy is always a good idea.
What this meant is that this first home would end up being a conventionally built stick framed house. We originally thought we would buy some pre-made plans; we even wrote about it in this blog post. We thought that with a few small modifications we could get what we wanted. Unfortunately, to buy a plan and modify it was going to cost as much as just having something drafted from scratch so we decided to go with the latter option.
What we ended up coming up with was a very simple little bungalow design. It's not much to look at but we are still going for energy efficiency and off-grid application. We also had a size restriction that we needed to work around. To be categorized as a garden house and allow the building of a second full sized house on our property at a later date, the house needed to be under 1000 sqft on the main floor. Every element has a reason and form follows function.
 A very basic design that reminds me of many houses built in the 60's and 70's before everything had to look fancy.
A very basic design that reminds me of many houses built in the 60's and 70's before everything had to look fancy.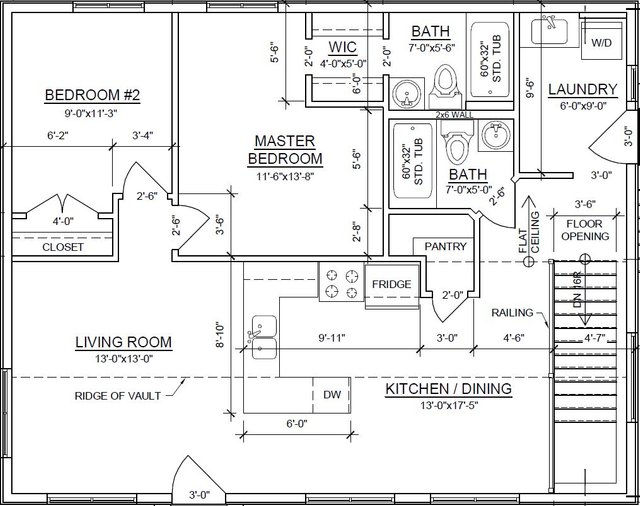 We did our best to maximize the floor plan with just under 1000 sqft. This meant removing hallways. We also wanted two bedrooms and two baths on the main floor.
We did our best to maximize the floor plan with just under 1000 sqft. This meant removing hallways. We also wanted two bedrooms and two baths on the main floor.
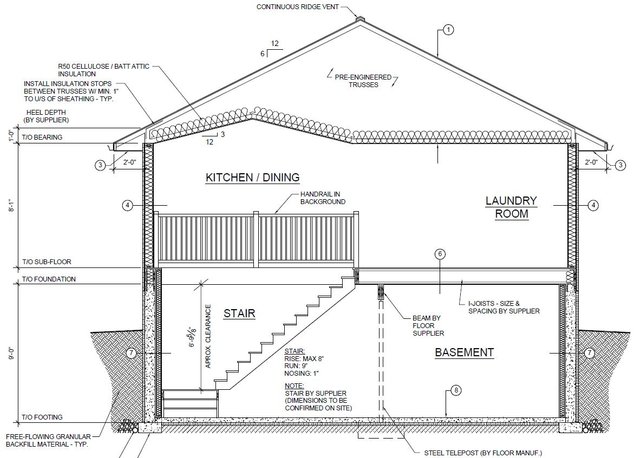 On the front of the house, where the kitchen and dining room are located, we decided to go with a vaulted ceiling. This will make the living areas feel bigger and didn't add much expense.
On the front of the house, where the kitchen and dining room are located, we decided to go with a vaulted ceiling. This will make the living areas feel bigger and didn't add much expense.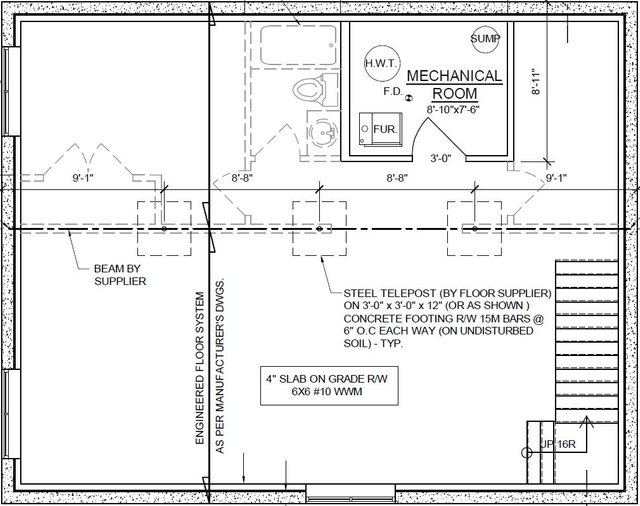 The basement won't be finished during the initial build but there is room for another bedroom or two, and a bathroom if needed.
The basement won't be finished during the initial build but there is room for another bedroom or two, and a bathroom if needed.Discussing all the details of the house is beyond the scope of this article but I would like to highlight some of the features we are implementing.
- Metal roof is good for water harvesting. Simple two sided gable roof. Easy to install solar panels and facing south for maximum solar exposure.
- Acrylic stucco exterior. This adds 2" of foam to the exterior over our 2x6" walls and looks pretty sharp too. Final R-Value of walls will be 33-35.
- The basement will have foam board on the outside of the walls and under the slab. We will be running in floor heating pipe between the insulation and slab. This will give us many off grid heating options even if we don't implement them right away. For example, wood boiler or solar heat panels on the roof. The basement insulated this way will add significant thermal mass and inertia to the house.
- Bedrooms are on the north side of the house where it is cooler (easier to sleep in a cool room) while the living area and kitchen are on the south where it will be warmer. The majority of large windows are on the south side where they can help to heat the house in the winter. Roof overhang will block some of the summer sun but we may need to add some reflective curtains in the summer.
- Northeast corner of basement will be left uninsulated and unheated so it can be used as a cold storage room.
- Bungalow design with all amenities like kitchen, laundry and bathrooms on the main floor. It will be comfortable for my mother to live here once we build a second house on the property. Conversely, two-story buildings have smaller basements and more square footage is used for stairs. Second floors tend to overheat in the summer.
We will share more details of the process as the house is built. Hopefully, you gained a bit of insight into the design process we went through and maybe if you plan to build a house in the future it will give you a few ideas to consider. If you have any questions feel free to ask in the comments section.
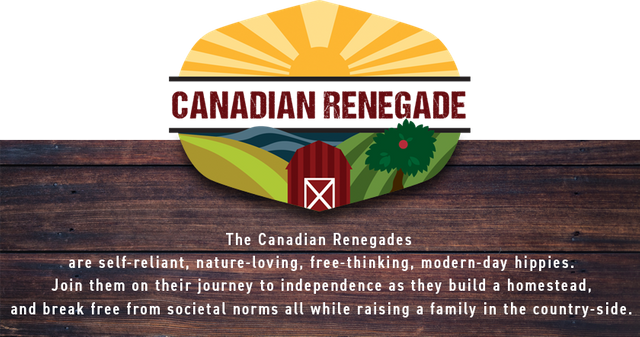
Fuck yeah. Have some SBD to fund that dream, bro.
Thanks man!
I love your house design! It's open so it won't feel too small, and the thought behind the cold storage in the basement is a great idea!
We didn't have a ton of space to work with so we tried to keep it as open as possible. With the tiny house we did the same thing and it worked well to make things feel a little more spacious.
A big issue with these is depending on the age, amount of land, and intended use - finding insurance can be impossible depending on your area!
Smart choice to do the garden home! Love the plans!!
Thanks!
This is an inspiring and exciting project. My parents built a lovely home for us in the 1970s, when I was a child, and me and my sister enjoyed sharing ideas for the design and sitting round the table with the architect. I really want to build an alternative home from straw bales or something like that, but I'd love to give it a bit of a 1970s feel, inspired by the designs we looked at during that time in my childhood. Getting the practicalities right is a tricky issue though. I'm looking forward to following your project.
Unfortunately we live in a world where the banks and appraisers can determine what type of housing can get conventional financing. It sucks having permits and financing being major factors in design
Tell me about it! It's a system that is ripe for corruption and abuse. I've been looking for a small office to rent, and a local community interest company has developed some shipping containers which are beautifully fitted out as offices/studios. But... after just over a year, they still haven't managed to secure planning permission, so they can't be rented out yet.
Yup sounds like the norm. They keep adding new things to the code too stuff that didn't exist even a few years ago. It is mostly bs but each change they made is adding 500-1000 bucks to our cost.
This article hits home for us. We looked at so many different options because where we are in Idaho the building restrictions are pretty relaxed. Like you, we were considering this our forever home, but wanted to make a prudent investment as well so that if the opportunity to upgrade did arise we would be in the right position. And yes, the financing was a major piece of our discussion.
I love your layout and love the idea of keeping part if the basement without insulation. We don't have a basement now, but our next home will and I will be adding your idea to our discussion!
Always a treat to read your posts. Both you & Aimee have so much to offer in content and delivery!
Thanks so much!
There are so many considerations and it is important to balance what is practical with with what would be ideal.
I had an Auntie that had a cold room under the stairs in her house. She always had root vegetables and tons of canned goods in it. It left an impression.
the image of your house plan is beautiful, hopefully your house can be finished fast, I am happy to see it
Thank you. I hope that we are able.to build it quickly also.
the plan of your house is very luxurious, if we place the government building just is not this luxurious, congratulations to enjoy my friend
Thank you!
The design of the house is very great. All the rooms are in place.
Thanks.
Practical, attractive and energy-efficient. Looks good! 👍
Thank you!
Look forward to following along. Good luck and have fun. It's an expierence for sure!
Yeah it definitely is. Thanks for following along!