The Farmers' Palaces | The old farmer's house in Ibiza | ESP / ENG
I'm sure that the vast majority of people who have heard of the island of Ibiza have heard of its nightlife and beaches, but behind all this tourist image there is a history that is rooted in a millenary culture. One of the most obvious examples is the popular peasant architecture, which evolved from the first Arab invasions to a modular construction system that optimised all the resources available to the peasant population.
The first thing that was built was a central hall, which was originally shared with livestock if they had any. From then on, and as resources were generated, rooms were added to this main room, which ended up being a kind of dining room, to be surrounded by the rooms of the inhabitants of the house. This primitive construction evolved into the houses of important properties in the 19th century, which had a double floor and a rectangular floor plan structure that had little to do with the origins of the original country houses.
As the earliest example of thick stone wall construction, these houses still retain their original structure, some of these houses have ceased to be inhabited since the tourist industry offered the peasants more economic possibilities as well as a more comfortable way of life. This semi-abandonment has caused the house to deteriorate over time and to present an aged appearance.
ESP
Estoy seguro de que la inmensa mayoría de los que han oído hablar de la isla de Ibiza, es por su vida nocturna y sus playas, pero detrás de toda esa imagen turística hay una historia que hunde sus raíces en una cultura milenaria. Uno de los ejemplos más patentes es la arquitectura popular campesina, que evolucionó a partir de las primeras invasiones de los árabes a un sistema de construcción modular que optimizaba todos los recursos que tenía la población campesina.
Lo primero que se construía era una sala central, en la que en su origen se compartía con el ganado si lo tenían. A partir de ahí, y según se iban generando recursos, se iban añadiendo estancias a esa sala principal, que acababa siendo una especie de salón comedor, para tener a su alrededor loas habitaciones de los habitantes de la casa. Esta construcción primitiva evolucionó hasta las casas de propiedades importantes ya en el siglo XIX, que tenían doble piso y una estructura de planta rectangular que poco tenía que ver con los orígenes de las casas de campo originales.
Como primer ejemplo de construcción de muros gruesos de piedra, estas casas que todavía conservan su estructura original, algunas de estas casas han dejado de estar habitadas desde que la industria turística ofreció a los campesinos más posibilidades económicas, así como una forma de vida más cómoda. Este semi abandono hace que la casa se vaya deteriorando con el tiempo y presente un aspecto envejecido.
This "casa payesa" (farmer's house), as it is called in the local language of Ibiza, is a good example of a well-preserved ancestral home. You can clearly see how rooms have been added to the original construction. It is also worth noting that all the roofs were flat to collect rainwater.
Esta "casa payesa" (farmer house), como se dice en el idioma local de Ibiza, es un buen ejemplo de casa ancestral bien conservada. Se ve claramente como se han ido añadiendo estancias a la construcción original. Resaltar también que todos los techos eran planos para recoger el agua de la lluvia.
These two houses probably date from the 18th or 19th century and were inhabited until not so long ago. Despite the passage of time, they are still structurally sound.
Estas dos casas datan probablemente del siglo XVIII o XIX y estuvieron habitadas hasta no hace mucho. A pesar del paso del tiempo aún conservan su estructura en buen estado.
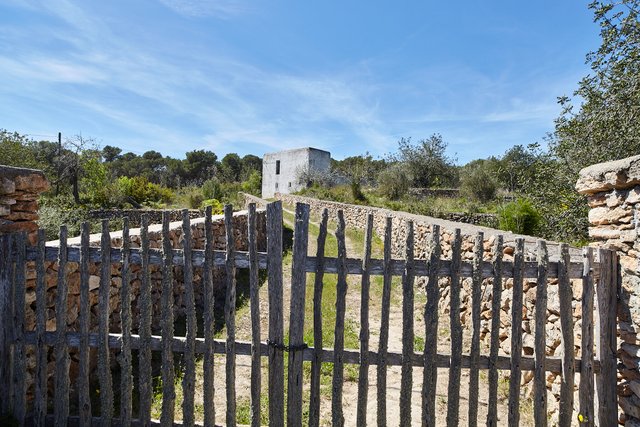
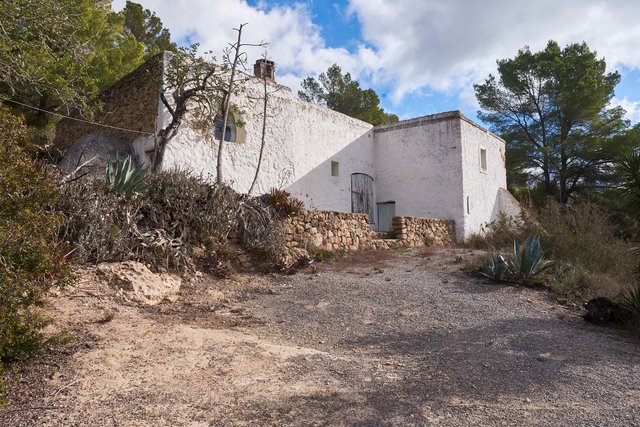
When the houses were the centre of large estates, they came to have several levels and distinct areas in which owners and workers lived separately. This is the case of these houses in the centre of the island, both dating from the 19th century and now tastefully refurbished and respecting the traditional way of building.
Cuando las casas eran el centro de grandes posesiones, llegaban a tener varios niveles y zonas diferenciadas en las que vivían propietarios y trabajadores por separado. Este es el caso de estas viviendas del centro de la isla, ambas del siglo XIX y ahora reformadas con gusto y respetando la manera tradicional de construir.
In this second one we can see how the agricultural exploitation of his orange groves even reaches the house itself.
En esta segunda podemos ver como la explotación agrícola de sus campos de naranjos llega incluso a la misma casa.
At the origin of popular Ibicencan architecture, every house had its own water spring.
En el origen de la arquitectura popular ibicenca, todas las casas tenían su propio manantial de agua.
Construction details that are characteristic of the island's farmhouses.
Detalles constructivos que son característicos de las casas de labranza de la isla.
The interiors sometimes serve as meeting places or multi-purpose spaces.
Los interiores sirven como a veces como punto de reunión o de espacios multiusos.
"Armoured" doors from the 18th century.
Puertas "blindadas" del siglo XVIII
As modernity has developed, these properties, which form part of the cultural heritage of the Balearic Islands, have become objects of speculation, on which the rich of central and northern Europe have set their sights and are acquiring them to reform them, sometimes well and sometimes quite badly, although these reforms have to pass the controls of those responsible for heritage. In the end, almost all of these jewels of popular architecture are being used as small charming country hotels, which are only accessible to millionaires who can pay astronomical sums to stay in them.
Here are a few examples of some of them refurbished for tourist use.
Con el devenir de la modernidad, estas propiedades que forman parte del patrimonio cultural de las Islas Baleares, se han convertido en objetos de especulación, en los que los ricos del centro y norte de Europa han puesto sus ojos y los adquieren para reformarlos, a veces bien y otras bastante mal, aunque esas reformas tengan que pasar controles de los responsables de patrimonio. Al final casi todas estas joyas de la arquitectura popular están siendo utilizadas como pequeños hoteles de campo con encanto, a los que solo tienen acceso los millonarios que pueden pagar cifras astronómicas para alojarse en ellos.
Aquí unos ejemplos de algunos de ellos reformados para su uso turístico.
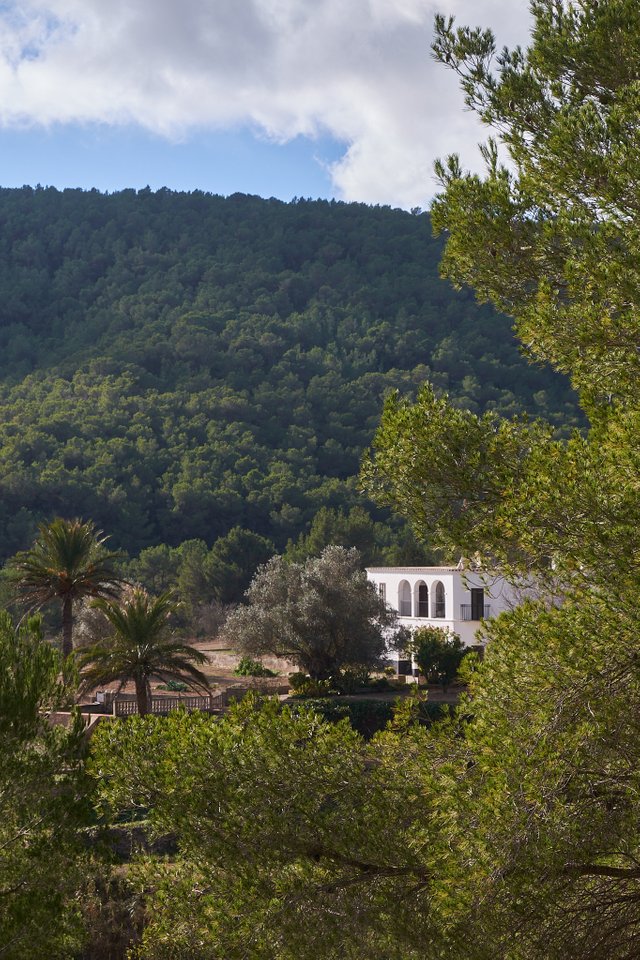
Unless stated otherwise, all the pictures and the words are mine.
Do not use this image without my written permission.
Proudly free of AI.
Thanks for stopping by and taking a look.
Camera: Canon EOS V MarkIII
Lens: Canon 24-70L f:2.8
Processed with Capture One
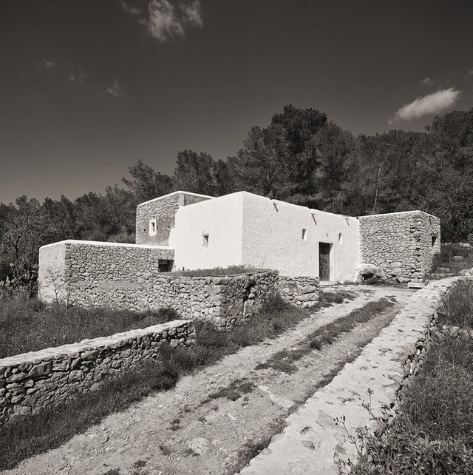
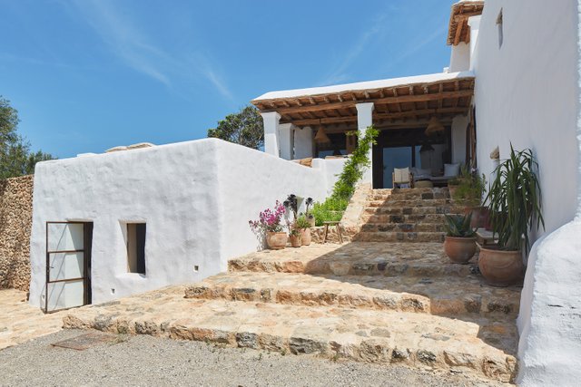
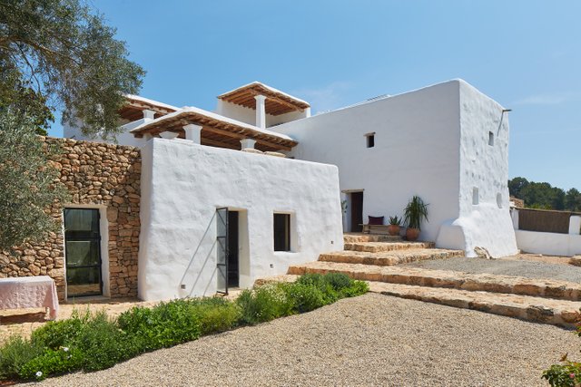
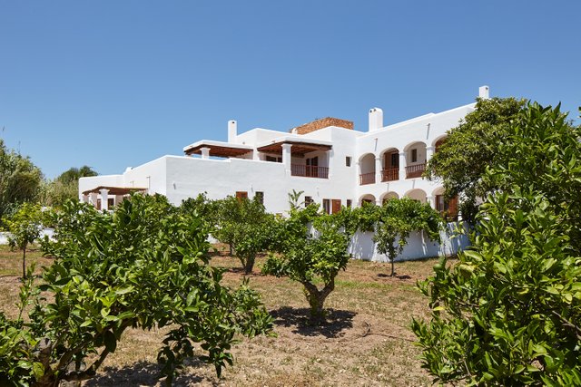
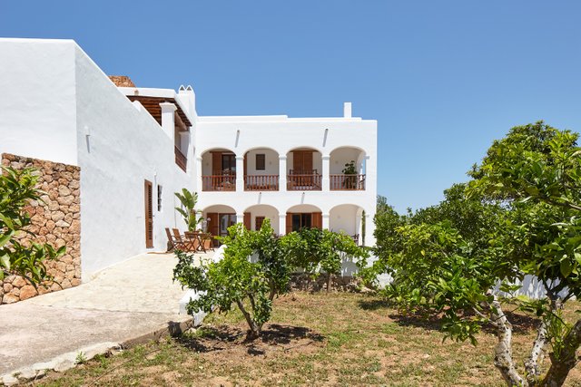
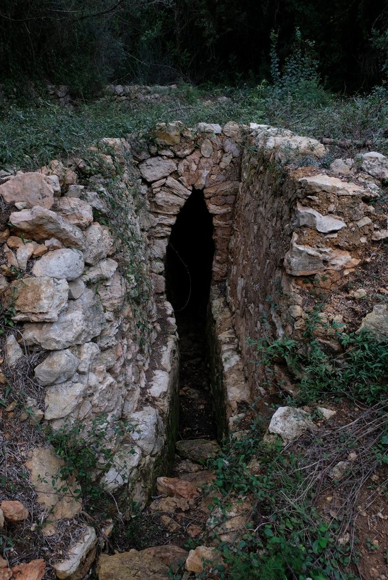
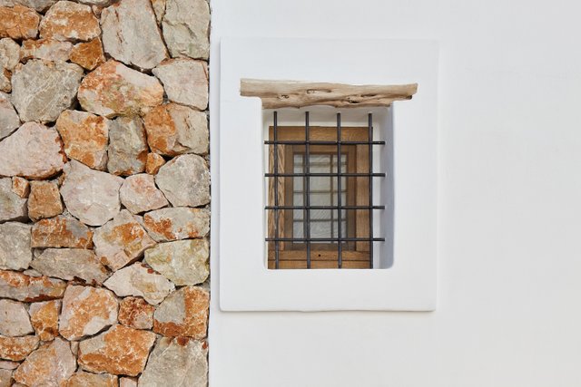
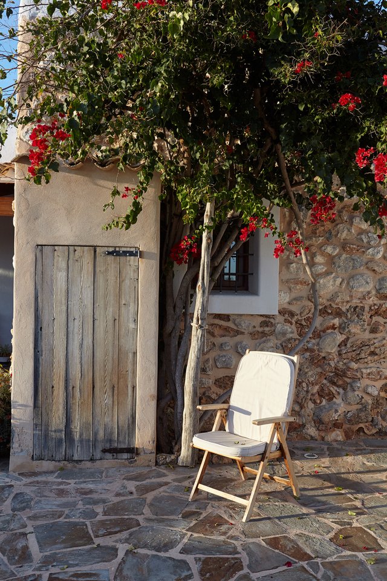
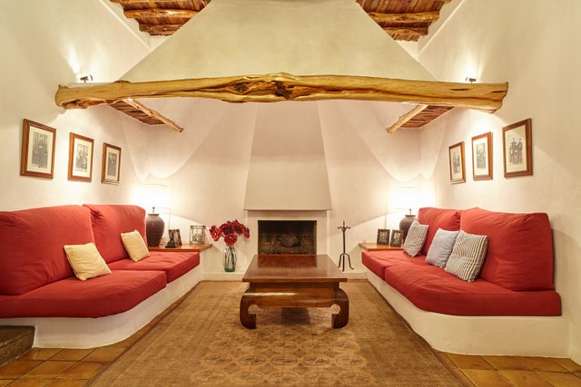
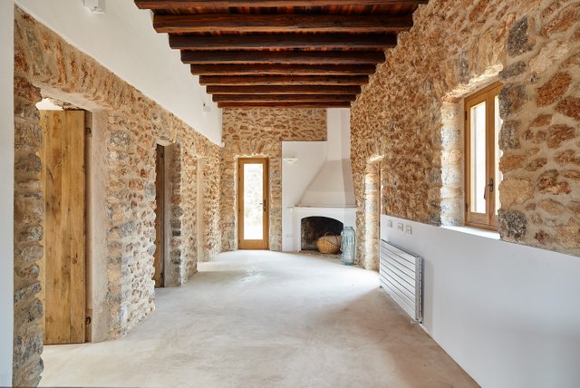
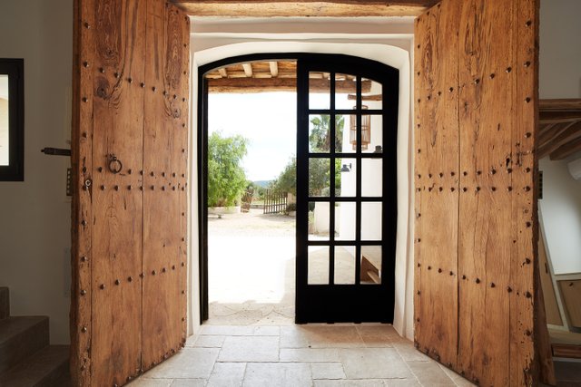
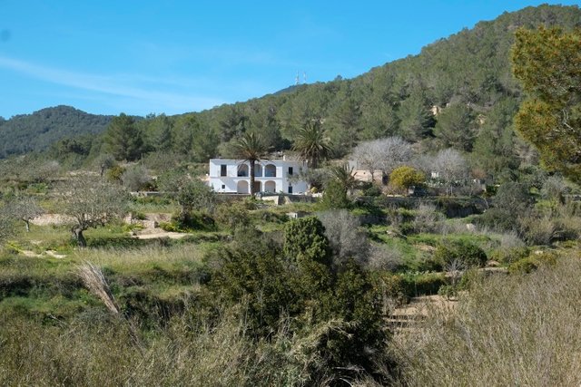
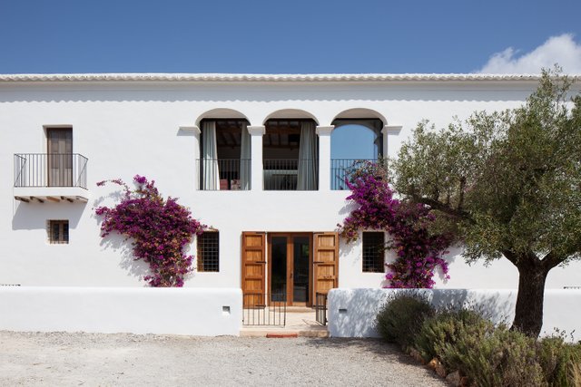
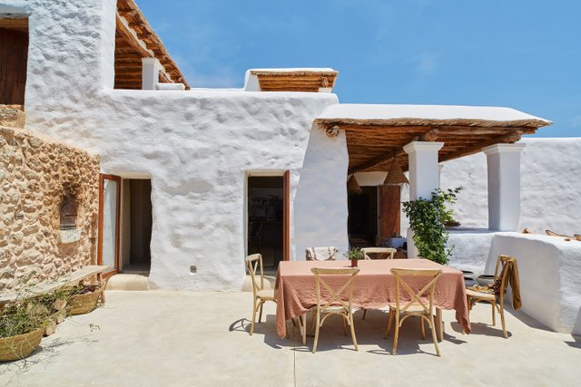
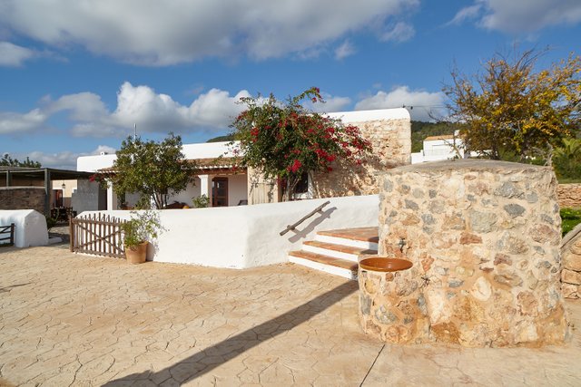
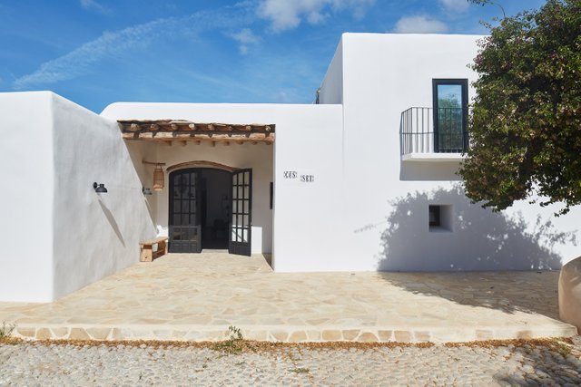
Your post has been rewarded by the Seven Team.
Support partner witnesses
We are the hope!
Upvoted. Thank You for sending some of your rewards to @null. It will make Steem stronger.