Kim's Quest #3: Ancestral Houses of Silay City, Negros Occidental
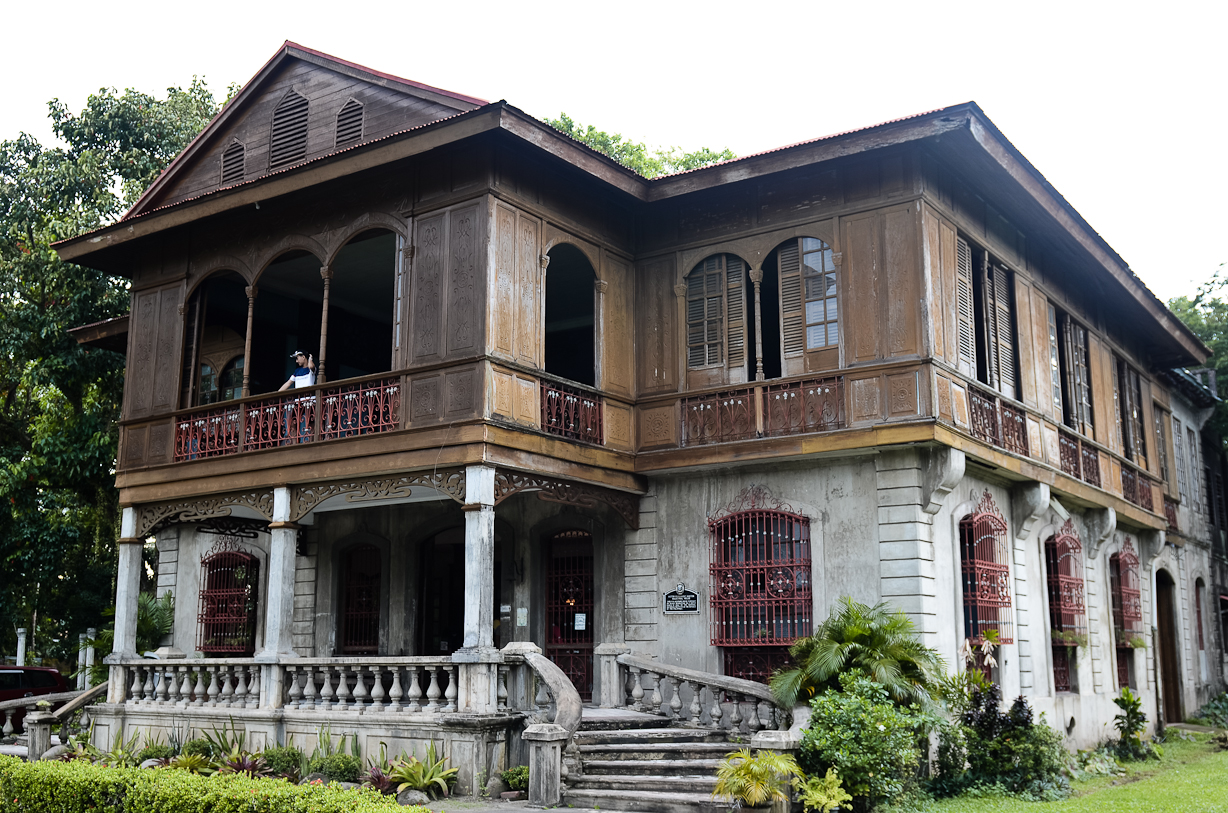
Hello Steemians!
How have you been? I hope you're all doing fine. Let me take you to a journey to the city that is a prominent figure in Philippine history. This journey will also take us back to the time of the Sugar Barons or the hacienderos in the island of Negros. By visiting the original houses of those sugar barons, we will be able to catch a glimpse of their lavish lifestyle in the past; a blend of Spanish and Filipino culture.
There's a tour in Negros called "The Sugar Trail". Sugar production has both rich and grim history on its own. In the Philippines, the best way to trace back this history is to visit the 3 cities in Negros: Talisay City, Silay City, and Victorias City. In this tour, I'll only cover two-thirds of the trail because we haven't reached Victorias City due to time constraints. You don't have to worry though, as most of the Ancestral Houses are located in Silay City.
According to one of the guides, there are 31 ancestral houses in Silay. Of that 31, only 3 are open for public viewing. We were not able to tour the 3rd house because it was closed when we got there.
I hope this post will give justice to the actual experience as I toured the interiors of the two houses in Silay. If you're into this kind of experience, I highly recommend that you visit the city.
Let me take you back in time!
Listed as the Cultural Properties of the Philippines which are under the National Historical Commission of the Philippines, National Commission on Culture and the Arts, and the National Museum of the Philippines, these ancestral houses are truly invaluable assets in showcasing the Philippines' rich culture and history.
Here are the Ancestral Houses of Silay:
Victor Fernandez Gaston Ancestral House
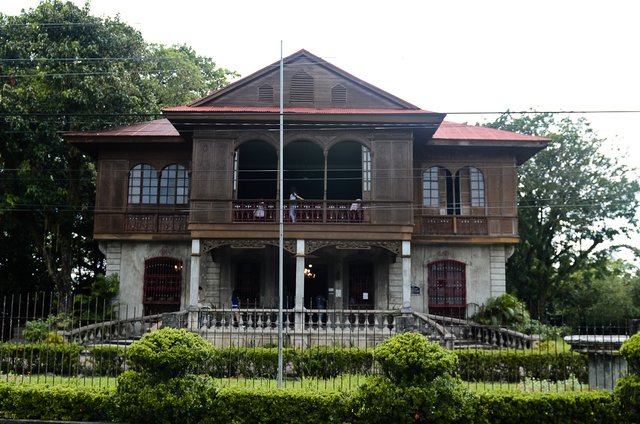
Victor Fernandez Gaston Ancestral House or commonly referred as Balay Negrense is perhaps the most prominent ancestral house of Silay. It was built in 1897 as an ancestral house of Victor F. Gaston in which they live, together with his 12 children, from 1901 to 1927. Victor Gaston was the son of one of the pioneers of sugar cultivation in the Philippines, particularly in Negros Island. The house was built after Victor's wife died which I think was built in memory of her.
The house was called Bahay na Bato or "House of Stone" which was the influence of American colonialism. Although called as such, the lower part of the house was actually made of concrete rather than stone. The 2nd floor or the upper part of the house, together with the foundation posts and floor boards, were made of a local hardwood named Balayong tree.
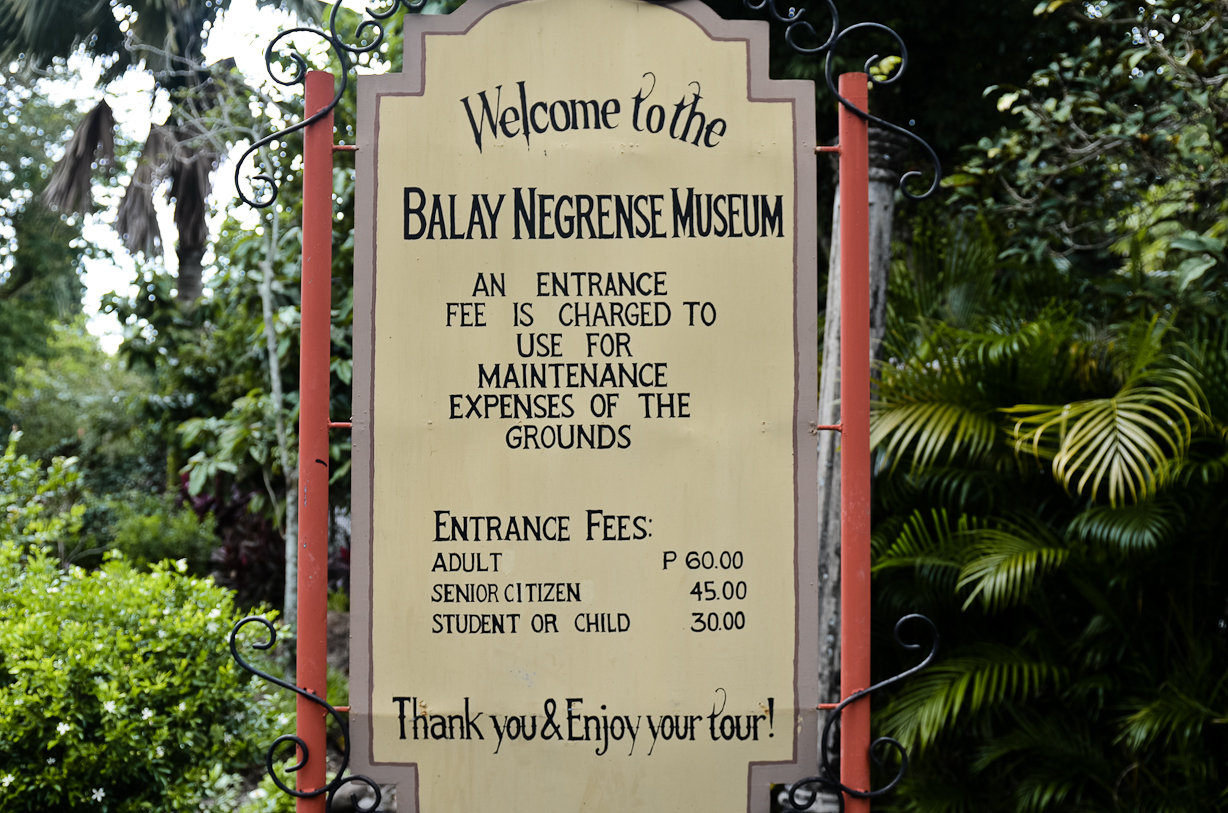
As we entered the house, I immediately noticed the tree at the back corner of the house which I never hesitated to check.
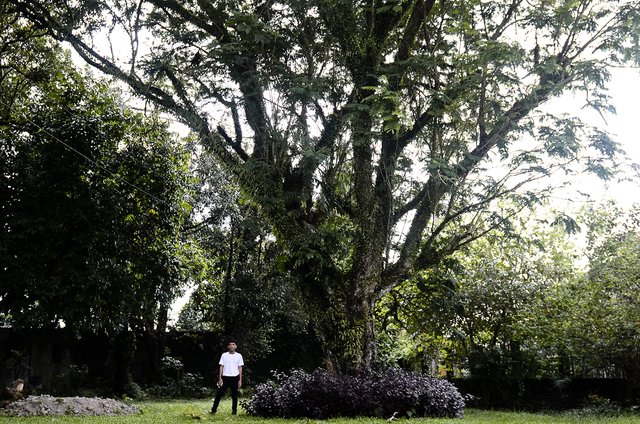
After quenching my curiosity, we went back to the front of the house and I was not able to resist the urge to have a photo taken at the concrete stairs leading to the sala of the house.
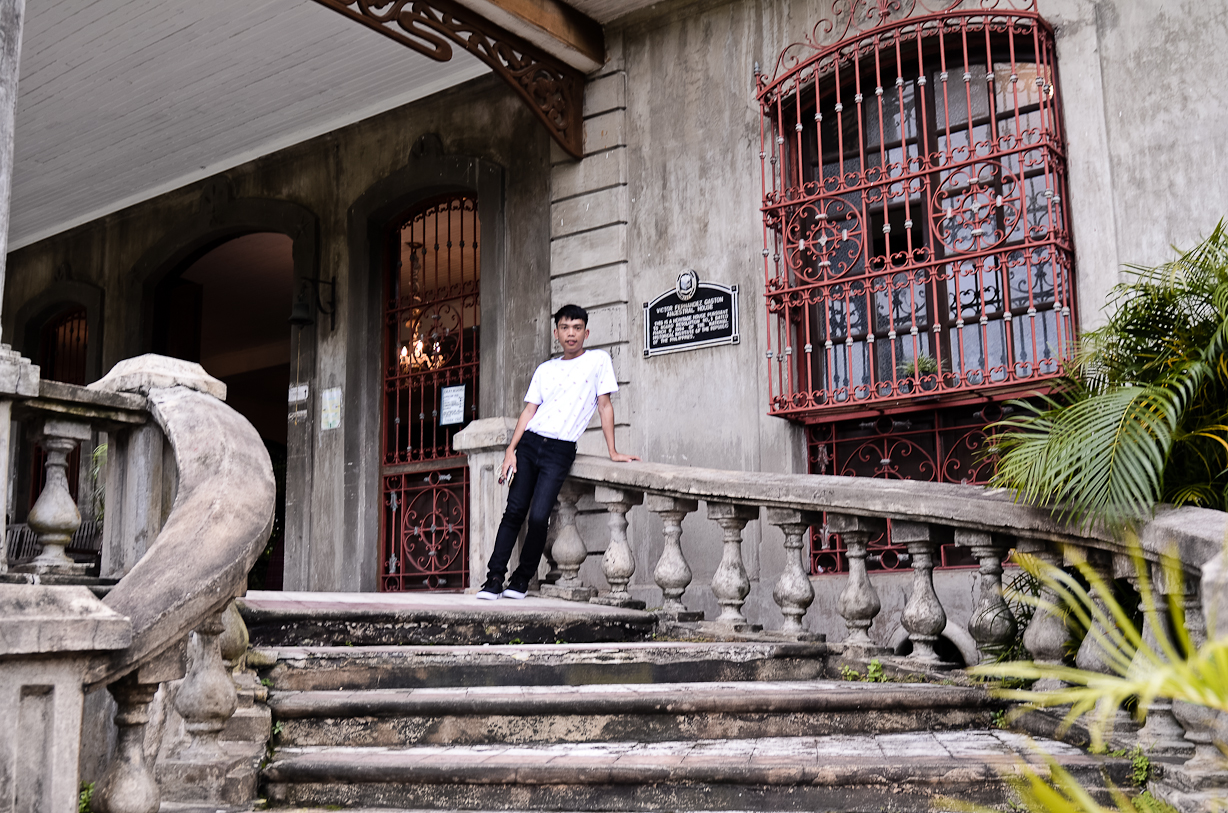
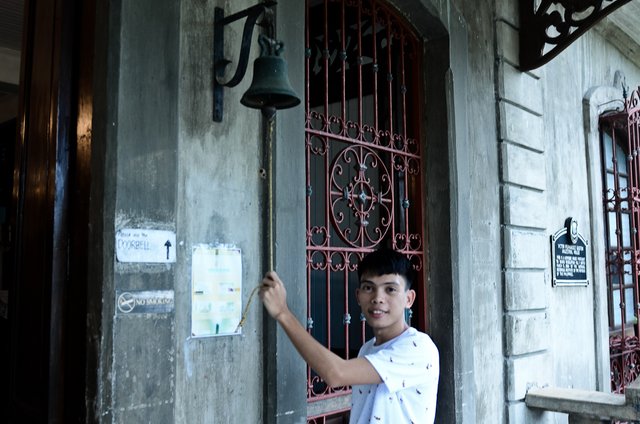
The Interiors (Ground Floor)
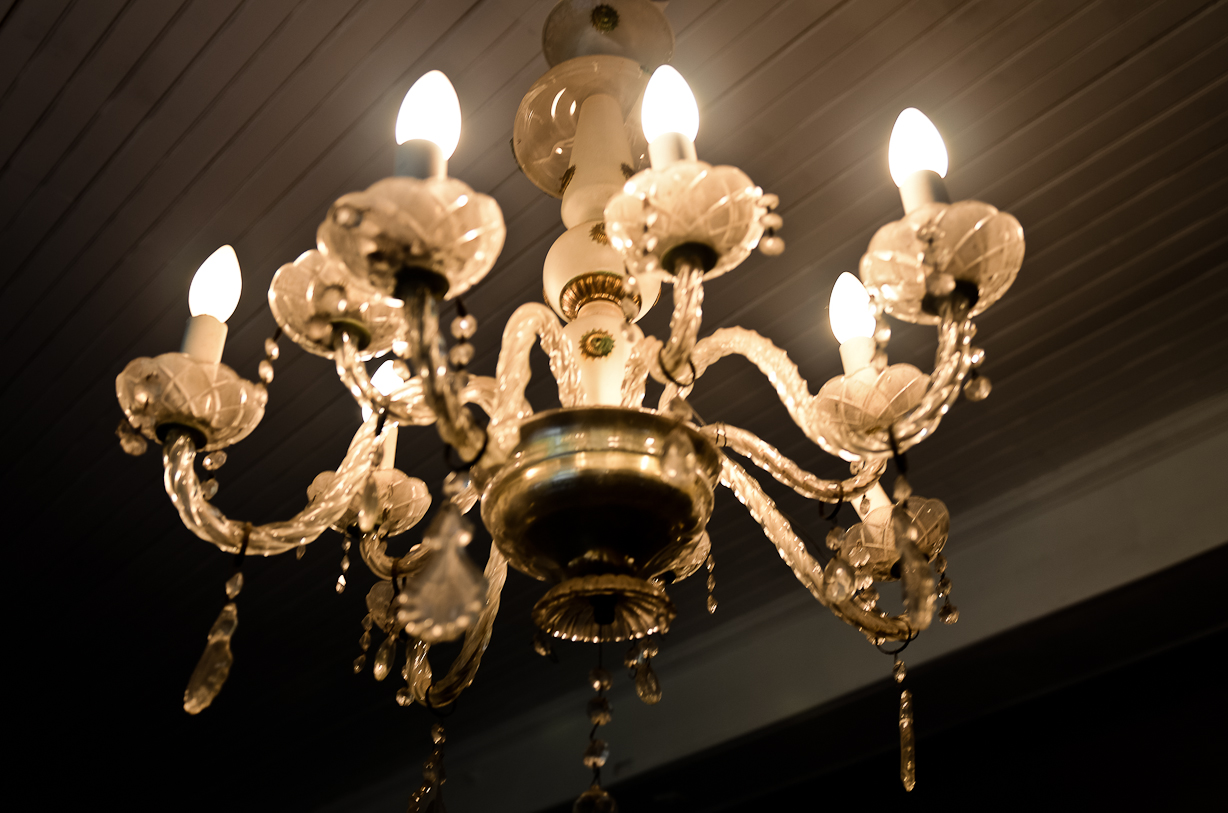
Upon stepping the doorstep, it was a surreal experience as if I was immediately transported back when the mansion was at the peak of its glory. The grand staircase, made of hardwood, will greet your gaze leading you to the second floor of the mansion.
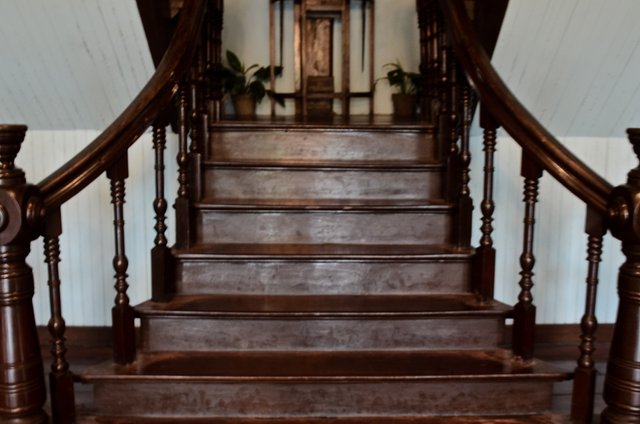
At the left corner of the doorstep is the sala, where the guests were probably entertained. At the left side of the staircase is a small function room where headless mannequins wearing traditional gowns are located. At the right corner are two rooms, one is where the family circle table and portraits are located and the other is made as an office for the head caretaker of the house.
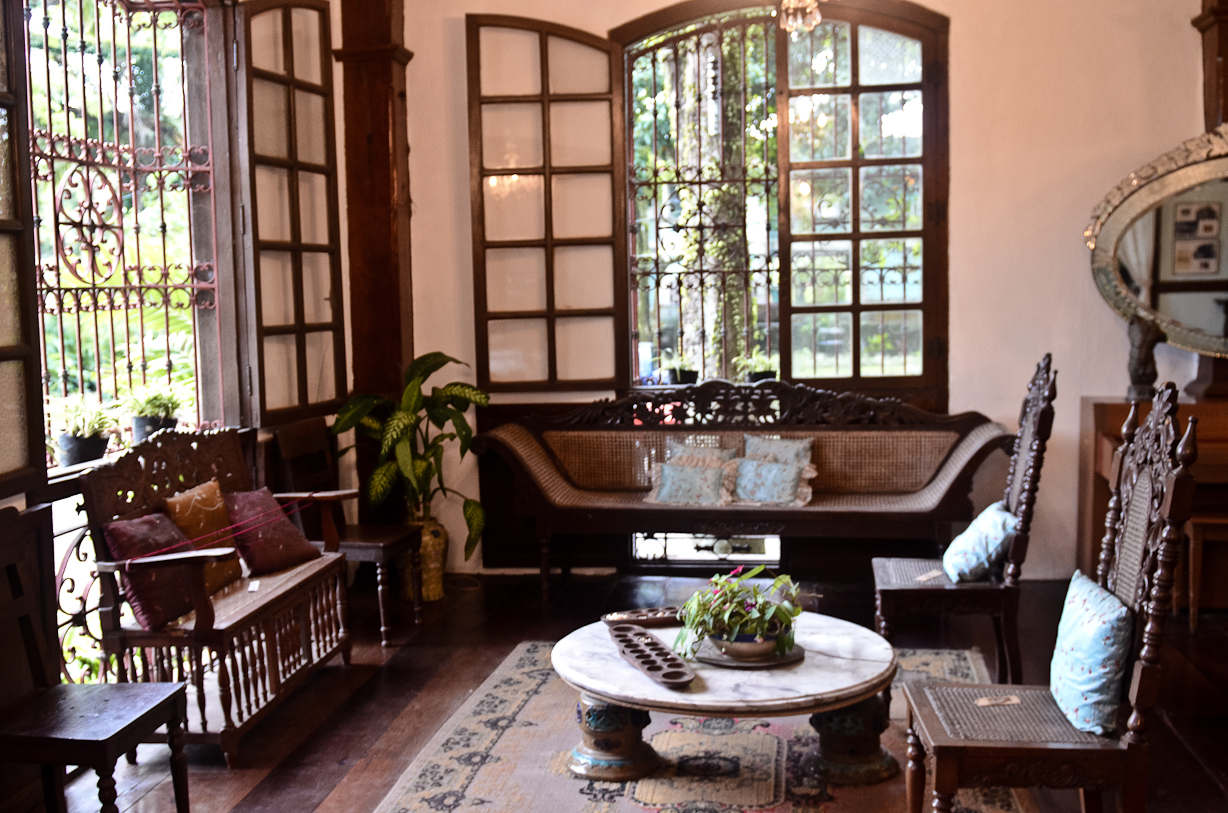
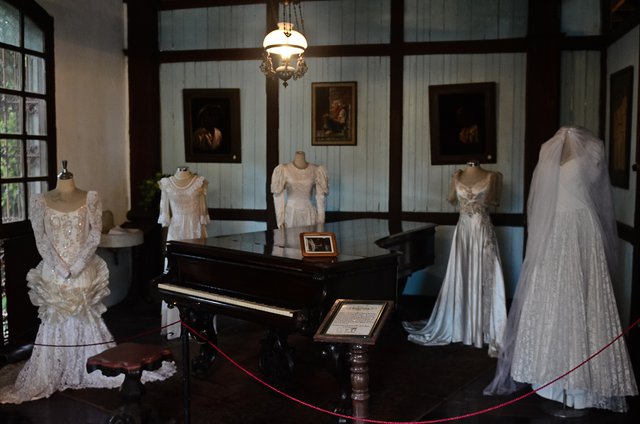
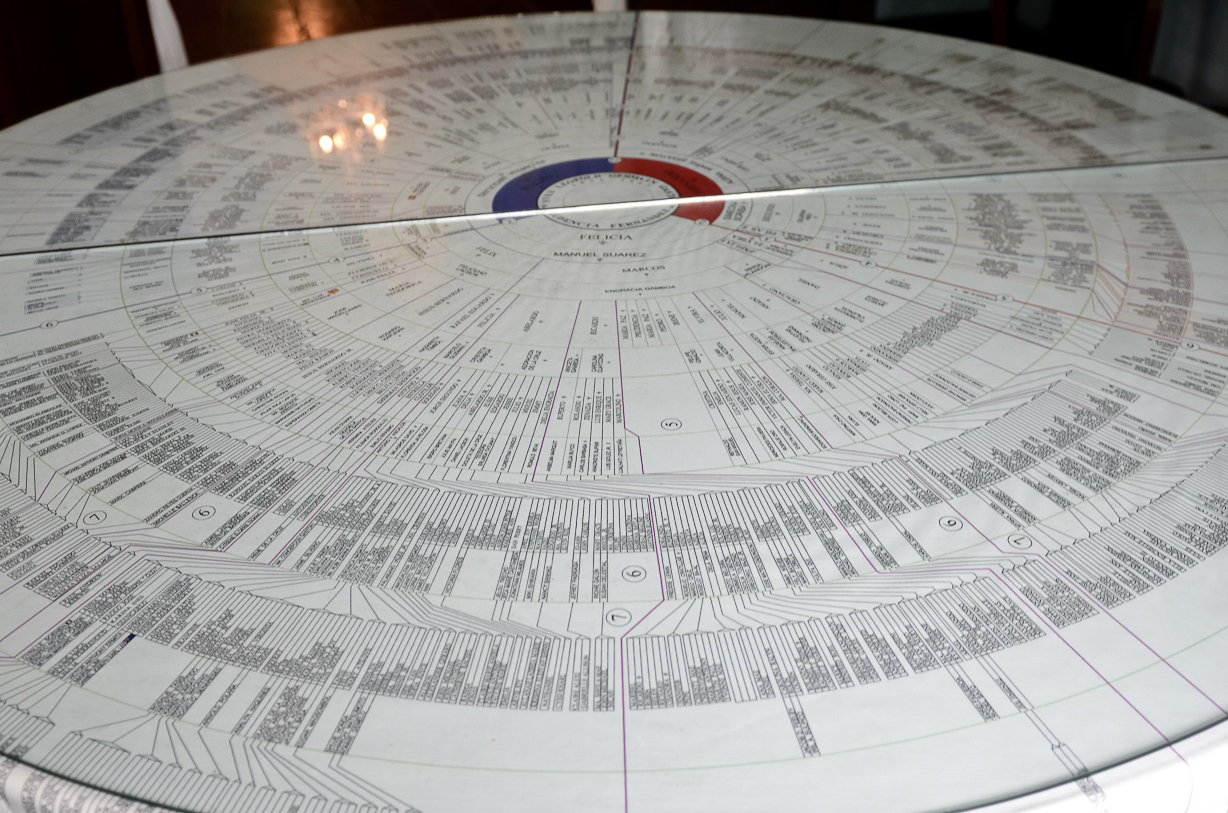
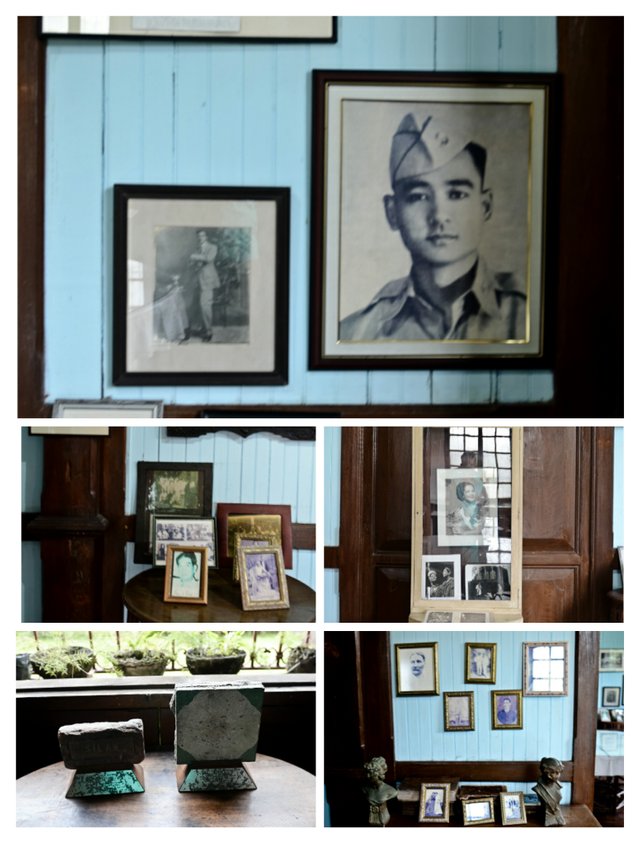
Let's go to the second floor.
The Interiors (Second Floor)
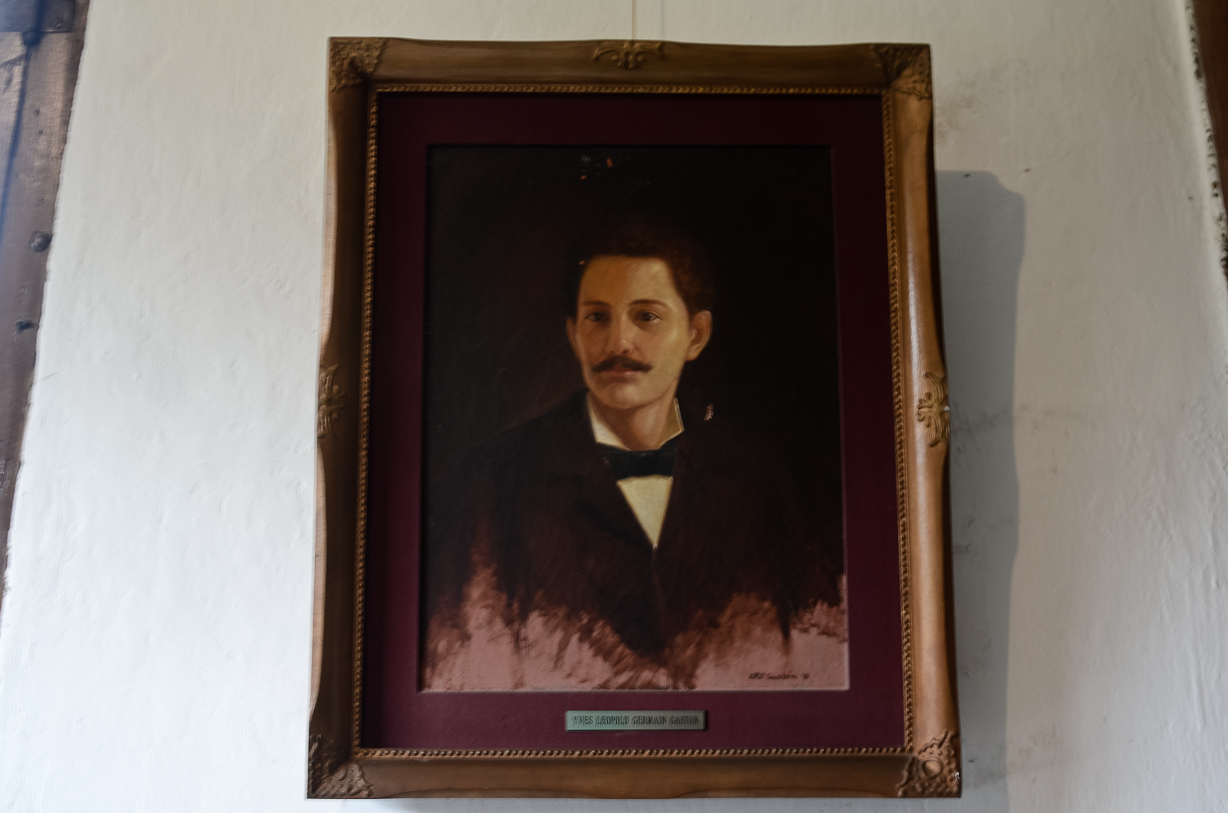
Meeting your gaze as you ascend through the staircase is the portrait of the patriarch of the family, Victor F. Gaston.
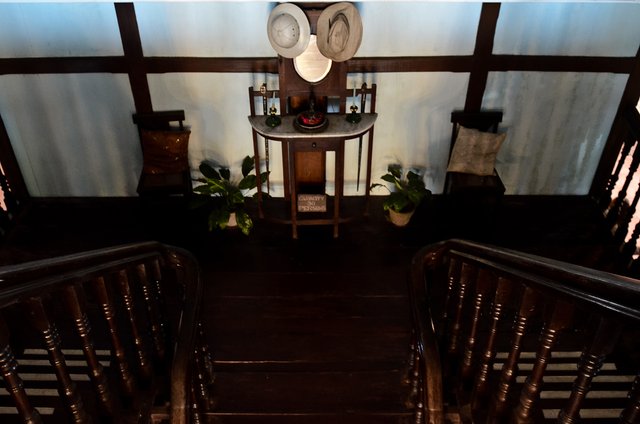
As we ascended the staircase, I can't help but notice a distinct smell. A smell of wax or candle and of old wood emanates from the floor boards, which added a profound impression to the whole experience.
The second floor is composed of 6 bedrooms, a spacious sala, a dining room, a comfort room, a food preparation room, and a kitchen.
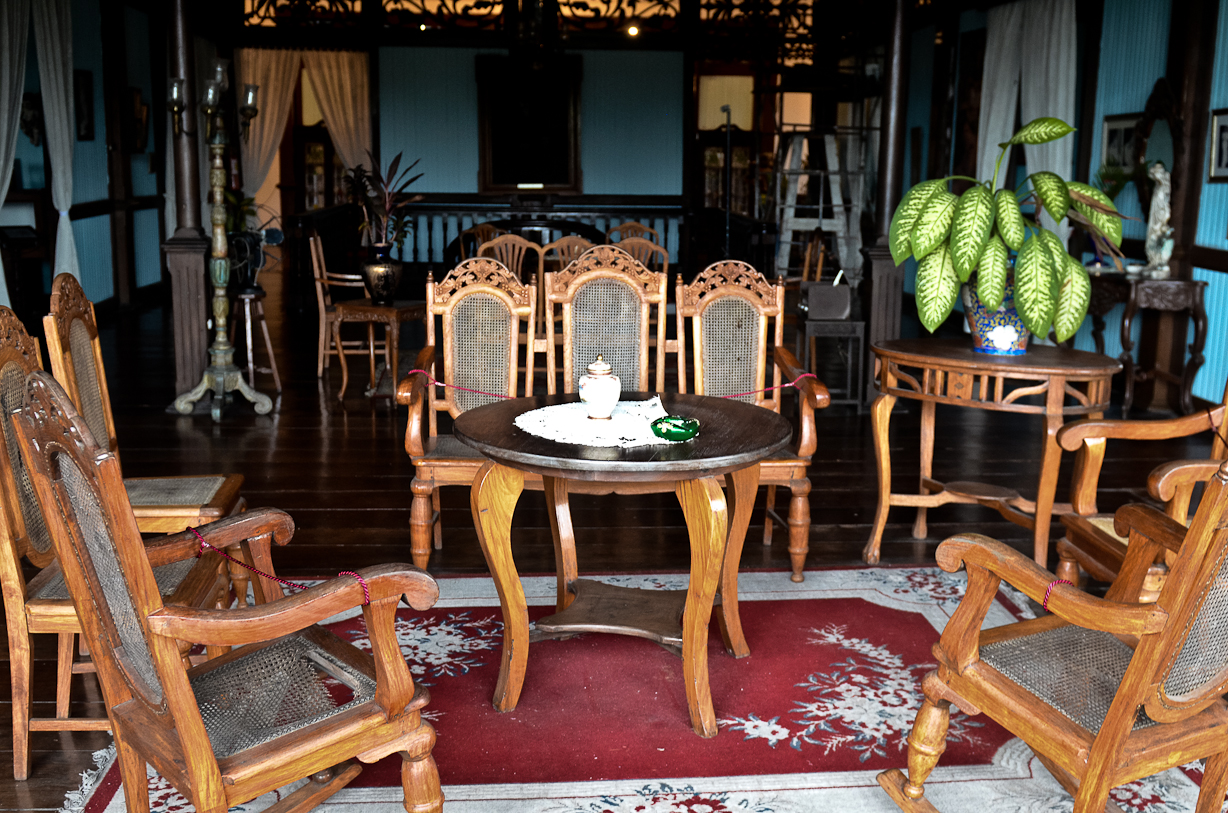
At the second floor, arched windows overlooking at the street will really give you a sense of power and prominence the family once had. While looking down at the street below, I really felt like I'm the most powerful man in the whole city, with vast hectares of land at my disposal. That's probably what they felt when they were in that spot before.
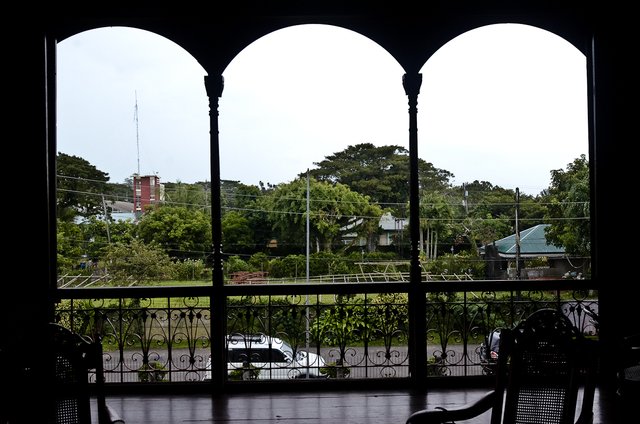
Artifacts of so much value can be located all over the place. It really gave me a sense of time travel back to what they were before.
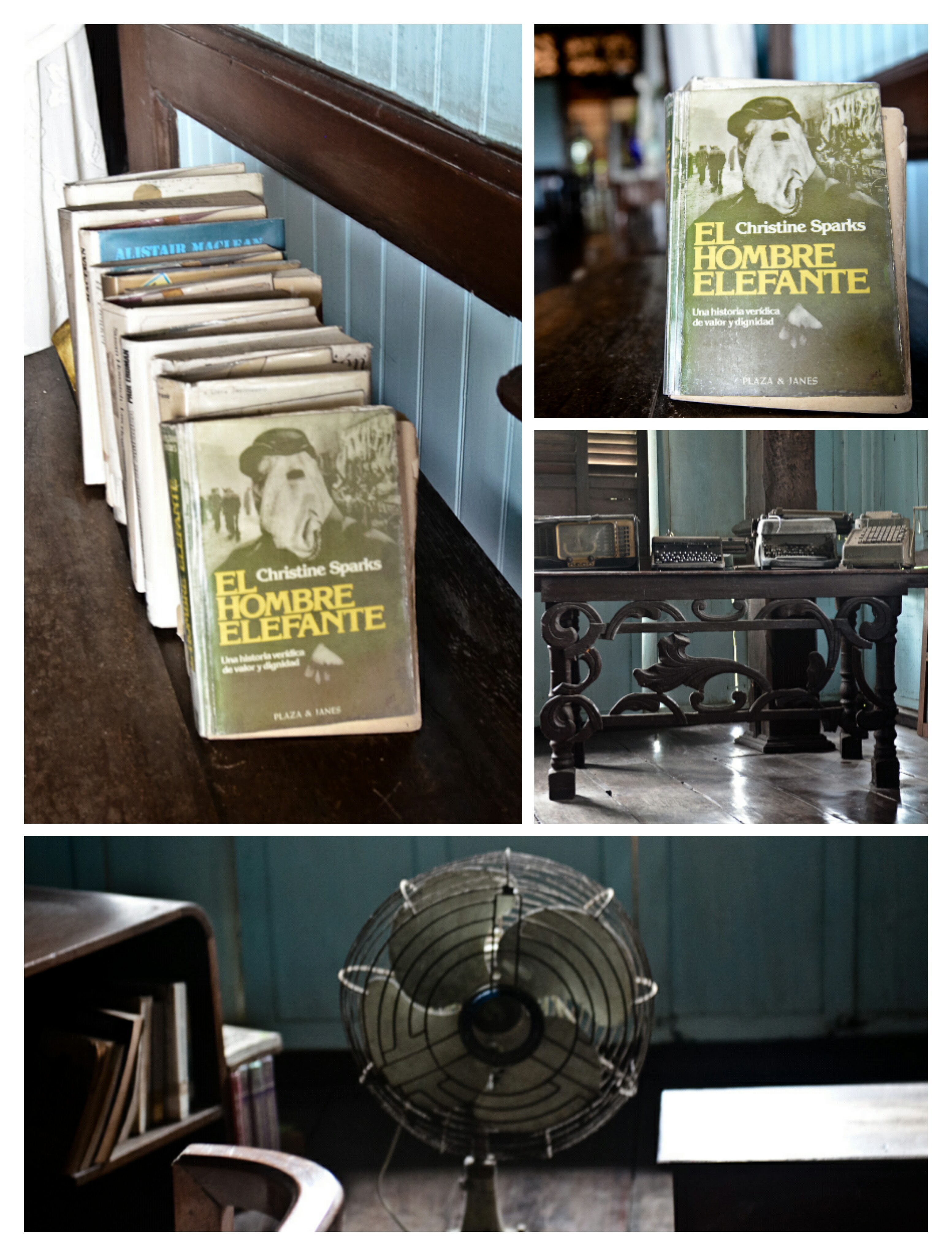
From the staircase, the 3 bedrooms for women were at the right, while the other 3 for men are located at the left. The rooms are connected by doors so that the children before could play at the 3 connected rooms without interrupting the adults at the sala.
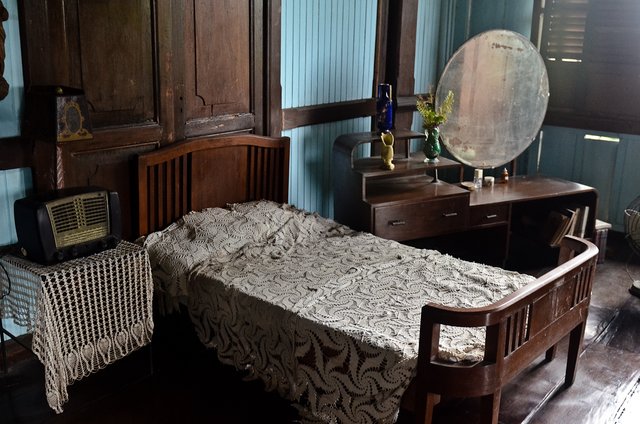
Aside from the usual artifacts located in the bedrooms, one notable display is at the middle room for the girls. The dolls!
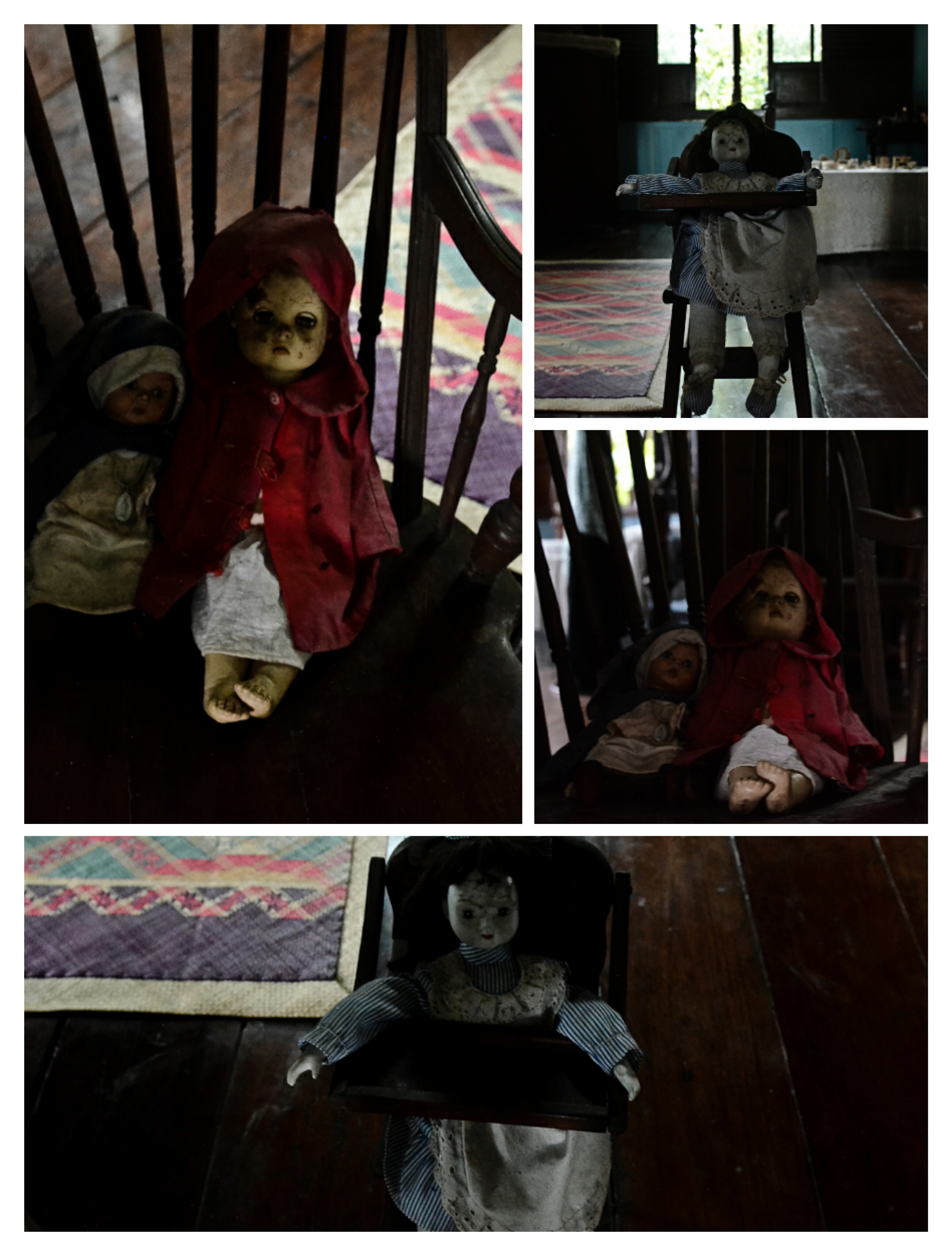
A hallway from the two sides of the staircase leads to the dining room. The dining room is composed of three tables. One for the kids, one for large gathering of adults, and the other for small gatherings.
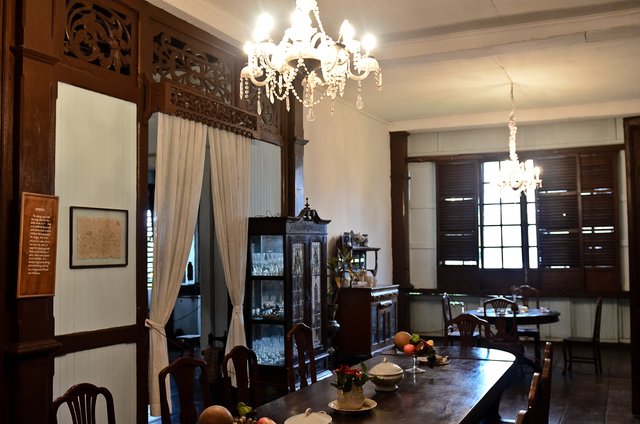
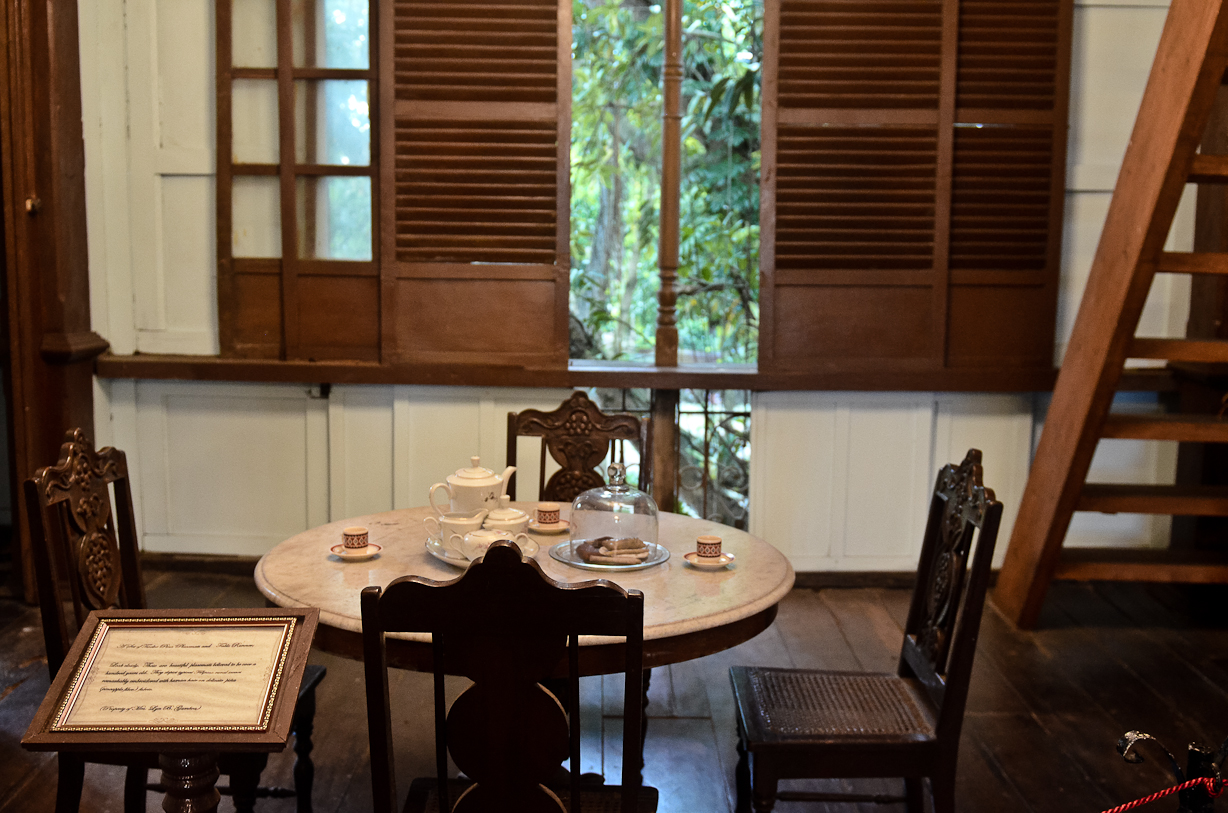
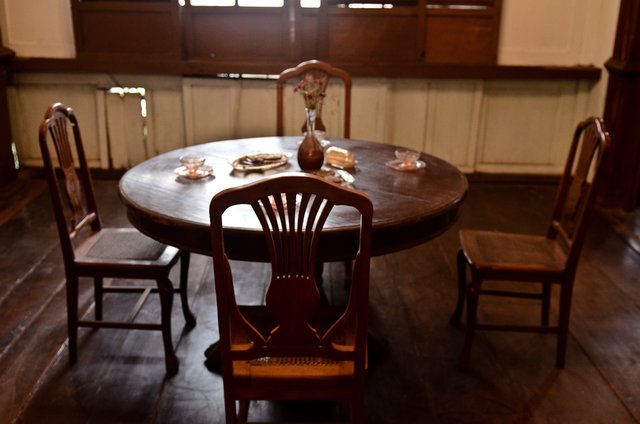
A step further from the dining room is a small room for food preparations and across that room is the kitchen, separated by a spacious hallway.
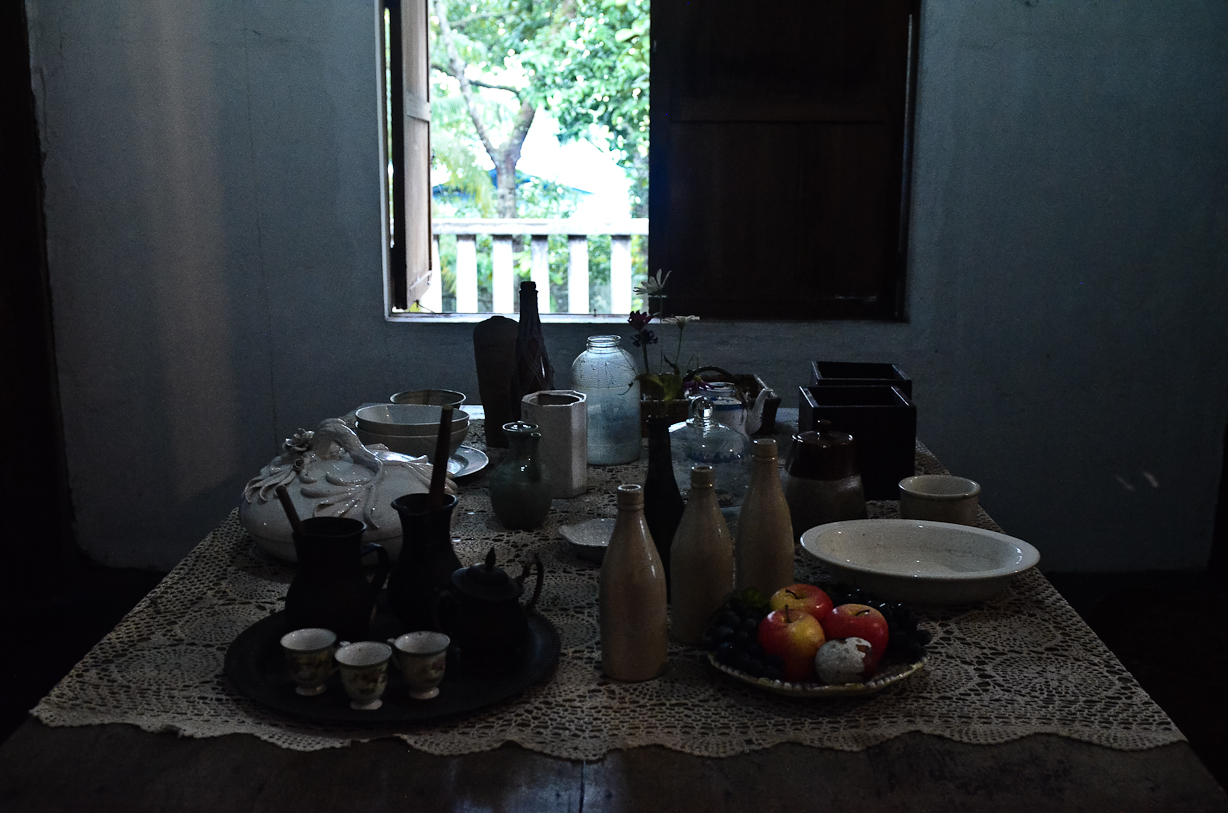
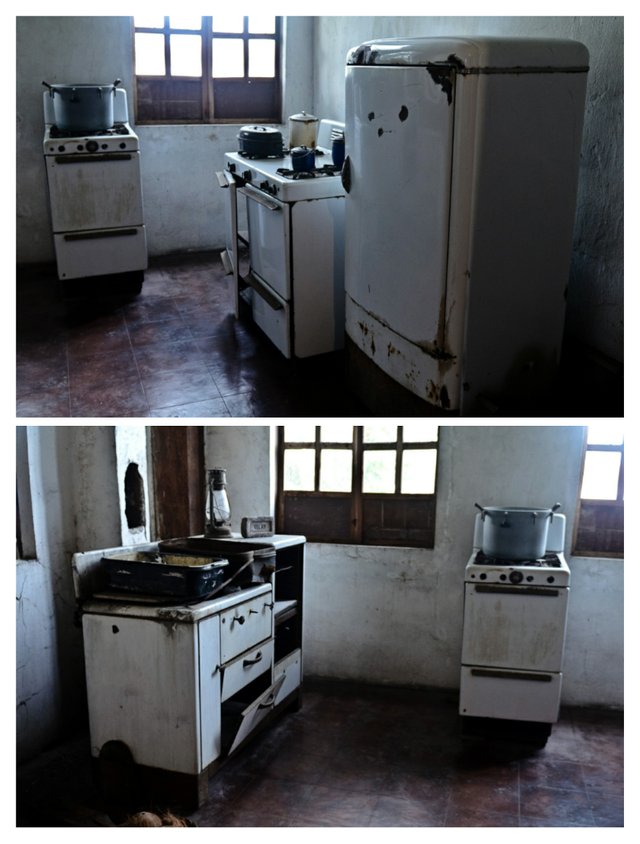
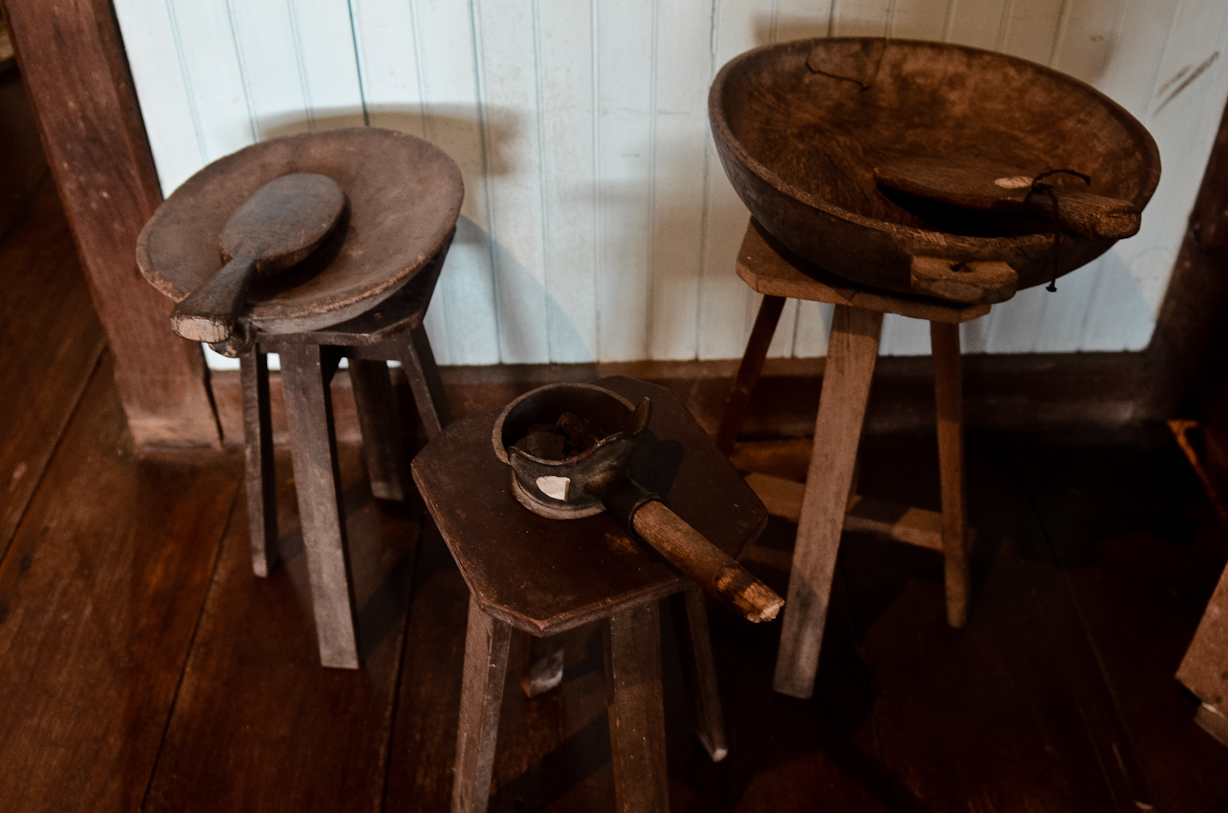
Done with the second floor, let's go to the back of the main house. A small passage was located at both sides of the staircase at the ground floor, leading to the maids quarters. It is now converted into an office and a souvenir shop.
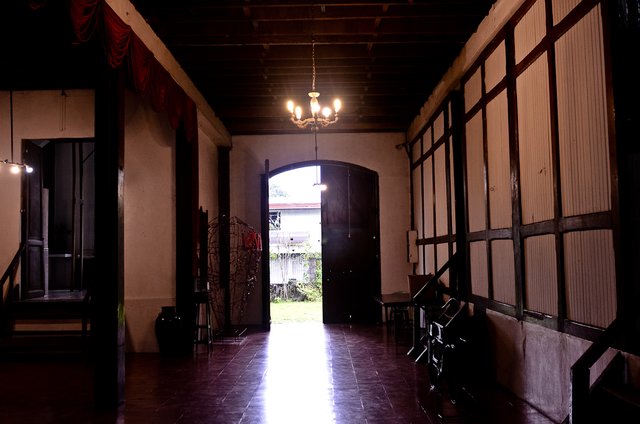
Located in the hallway is perhaps the oldest bike in Silay, which was on display for tourists to take photos from.
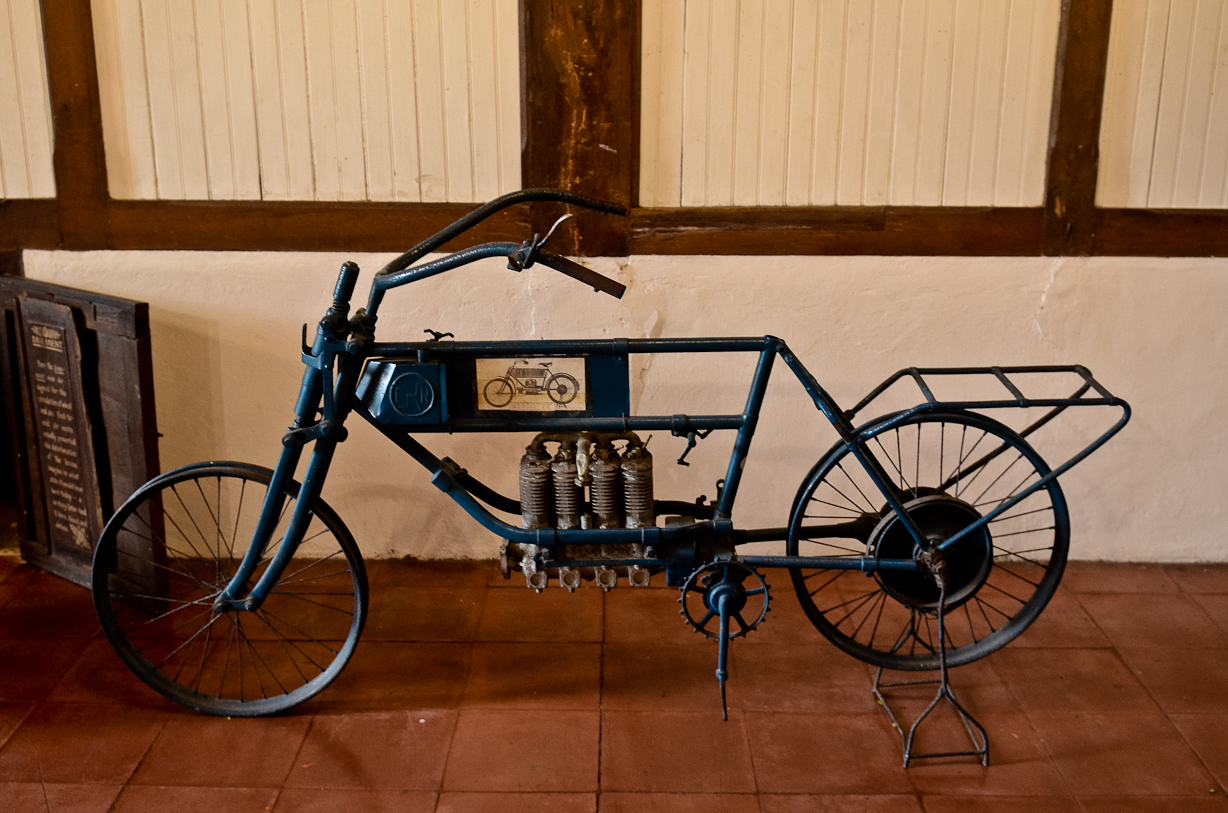
The house withstood time because of its structure: an elevated floor of about a meter allows air circulation in the floor boards to prevent prevent moisture from accumulating in the word; ventanillas or small windows are all over the house to make the house cool amid tropical climate.
We're done with the first house, let's go to the next!
Manuel Severino Hofileña Heritage House
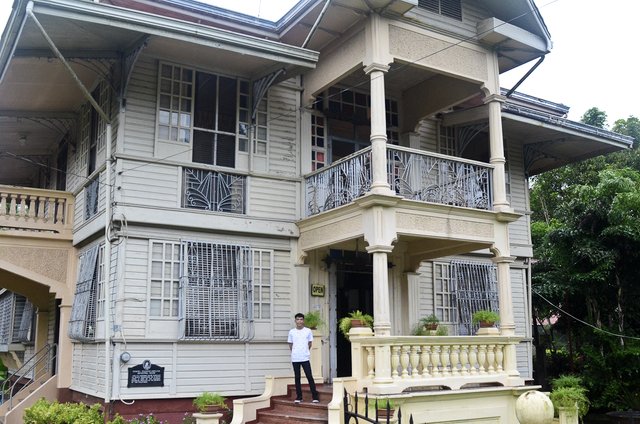
Commonly called as Hofeliña Ancestral House and Museum, the house was built in the 1930s with Art Deco and Art Nouveau as the influence of its architecture. It is located at Cinco de Noviembre St., Silay City, a street where most ancestral houses are located.
Another Bahay na Bato, the house boast its high ceiling and well-ventilated interiors. It's slightly smaller than Balay Negrense, but it's the first of the three to be opened in the public. In this house, I will not focus on the interiors, but more on the current owner and the heir of the house: Mr. Ramon Hofileña.
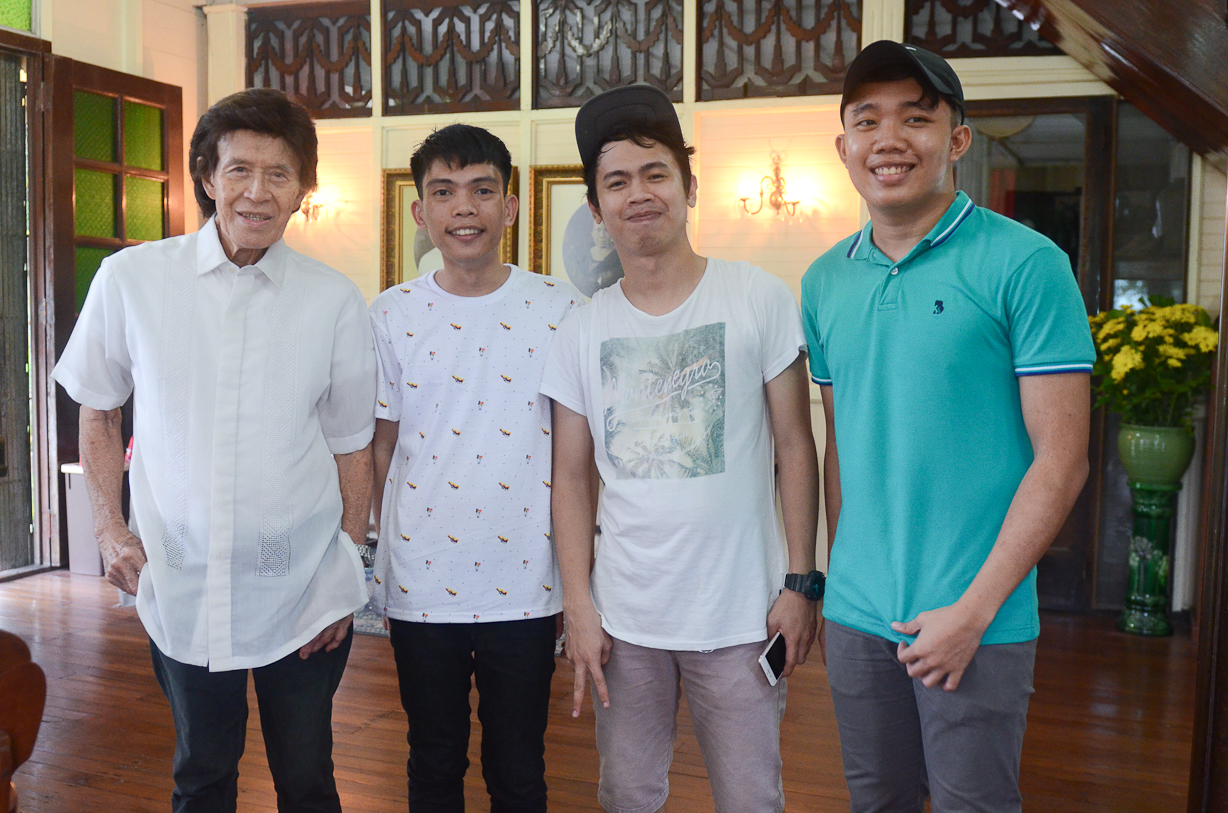
Mr. Hofeliña sometimes personally tours those who visits his house. He's regarded highly in Silay, often called as the "Hero of Silay", because he save the ancestral houses from demolition. According to our tour guide, Mr. Hofeliña petitioned in Manila when the Marcos regime threatened to remove the ancestral houses to give way to a highway. Without his efforts, Silay wouldn't be the same as it is now.
Mr. Hofeliña is an avid collector. Let's take a look at his collections as we toured around the house.
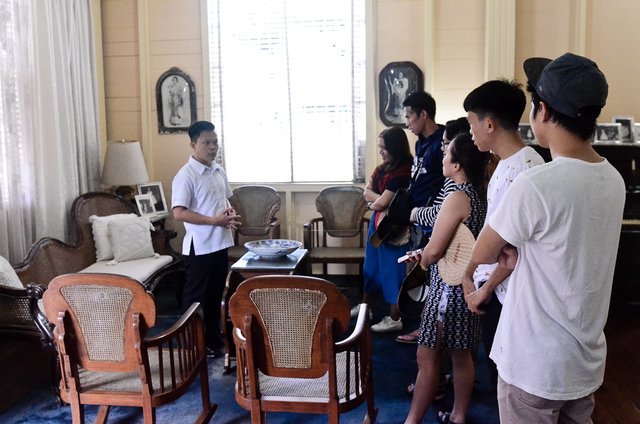
Located in one of the rooms at the right corner of the house, are the two authentic China Jars. One is for storage of rice and the other for water.
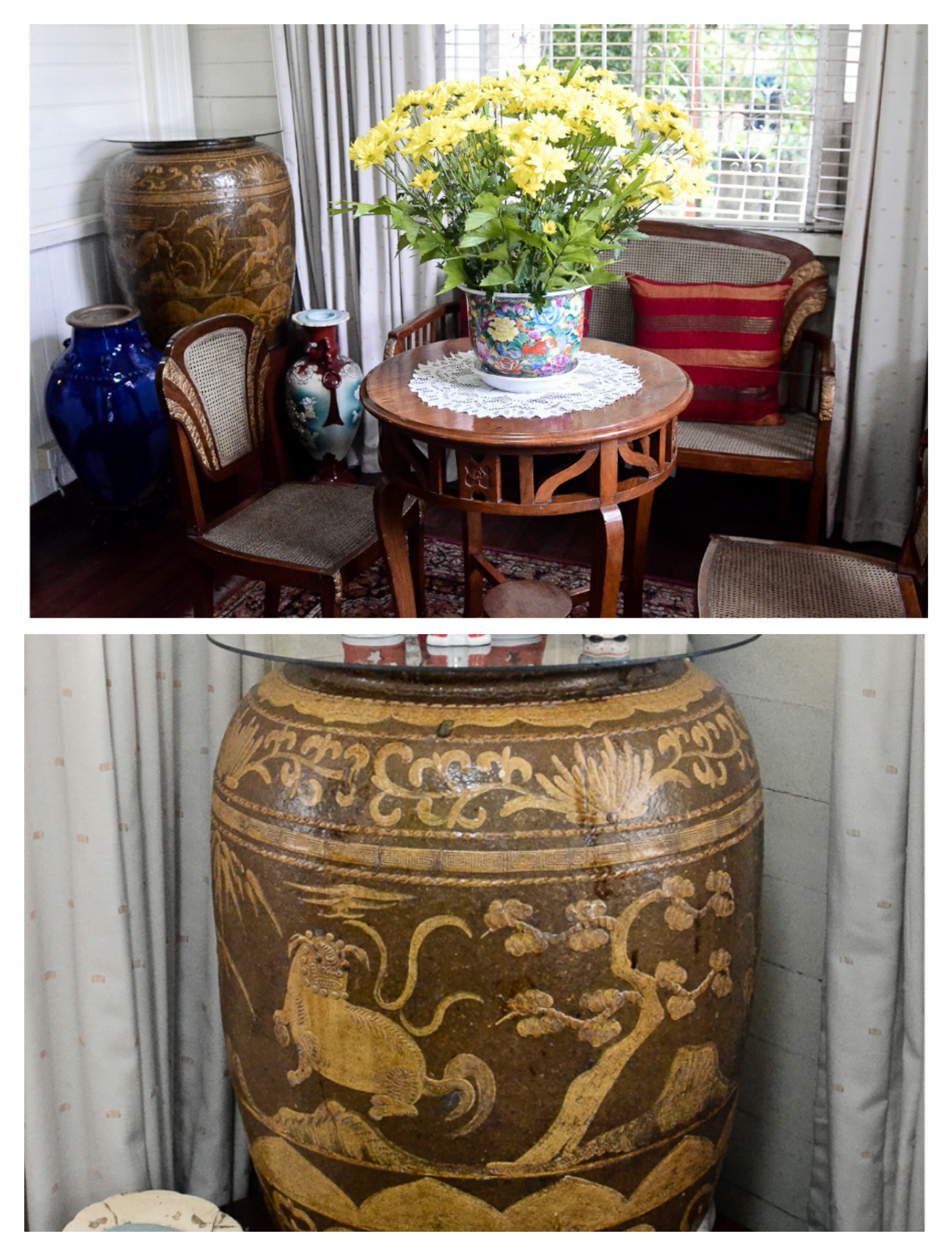
The house also has a lot of old and authentic statues of saints.
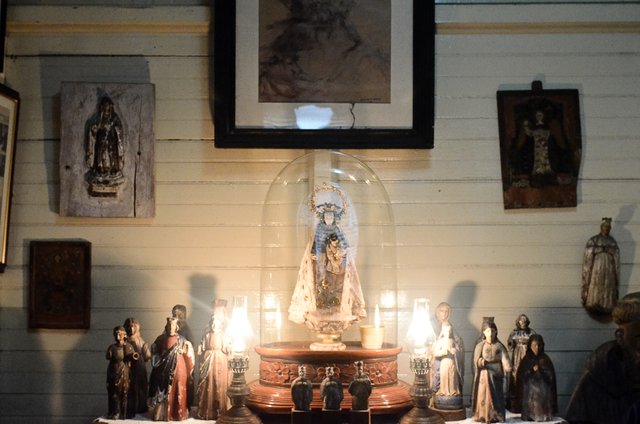
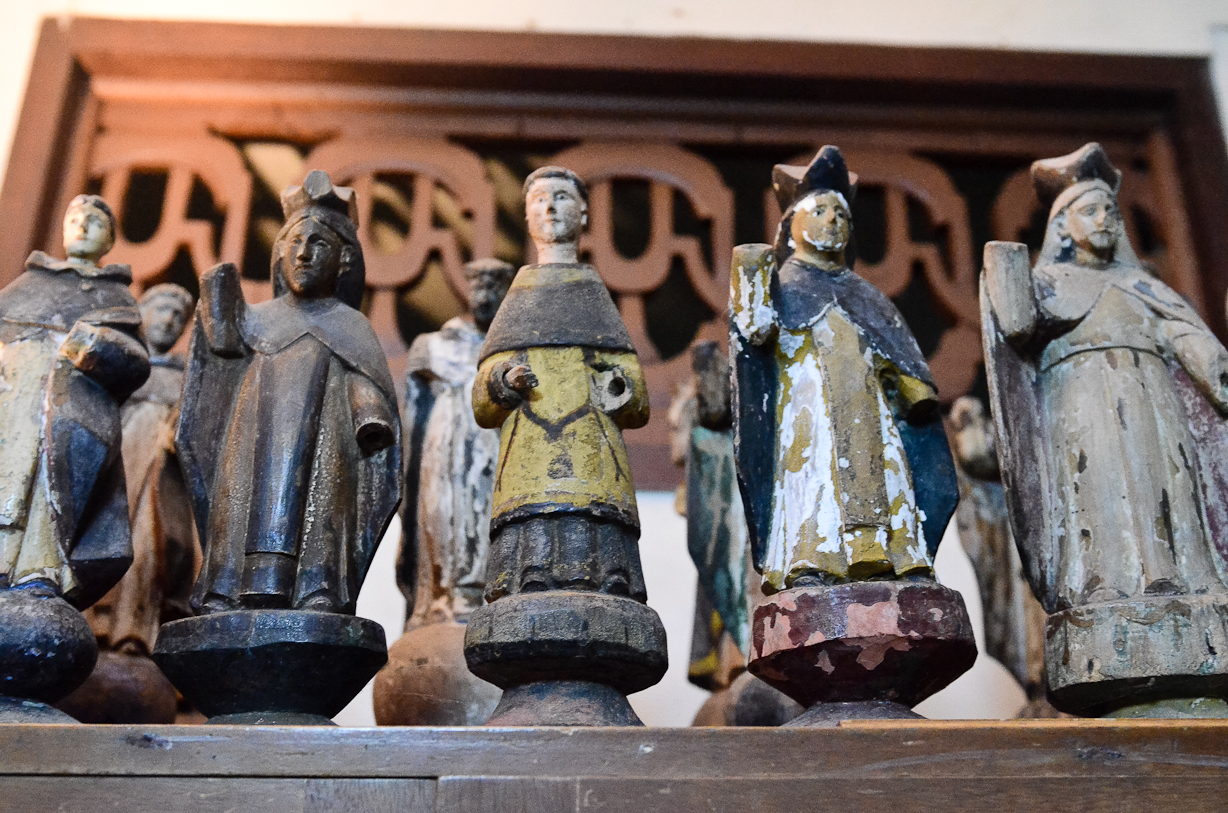
Mr. Hofeliña also has a lot of souvenirs from his travels all around the world. I would say that he's a liberal thinker of his time.
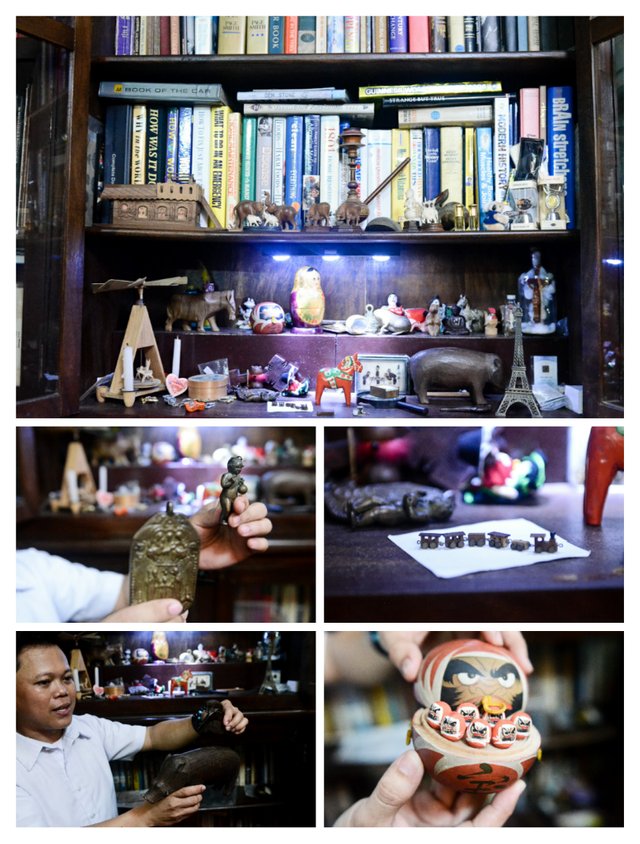
He's also a man of many talents. A multipotentialite to be exact.
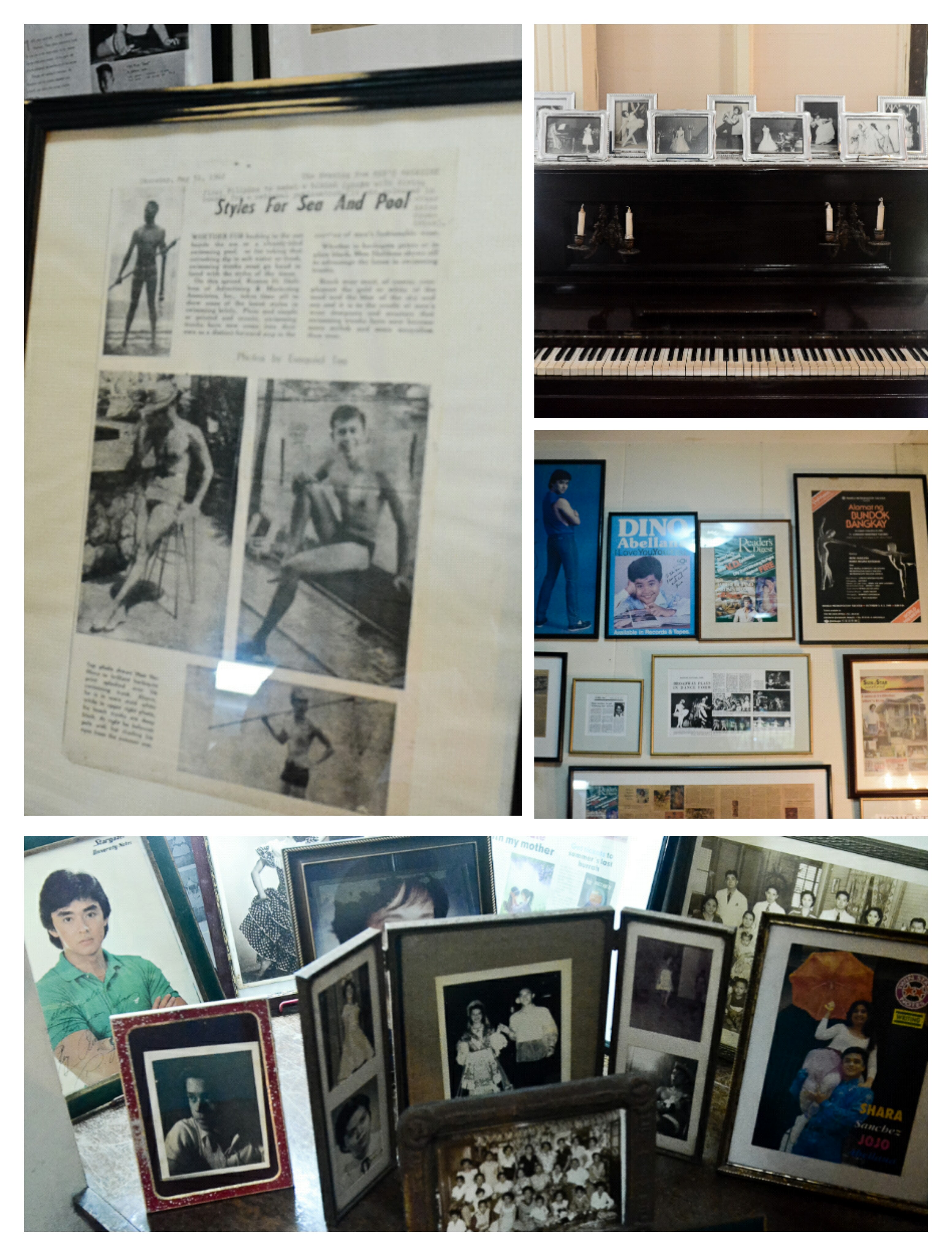
He is an athlete, musician, block printer, and an artist.
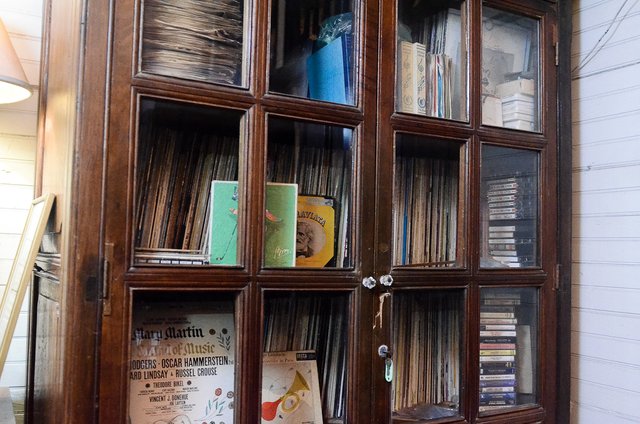
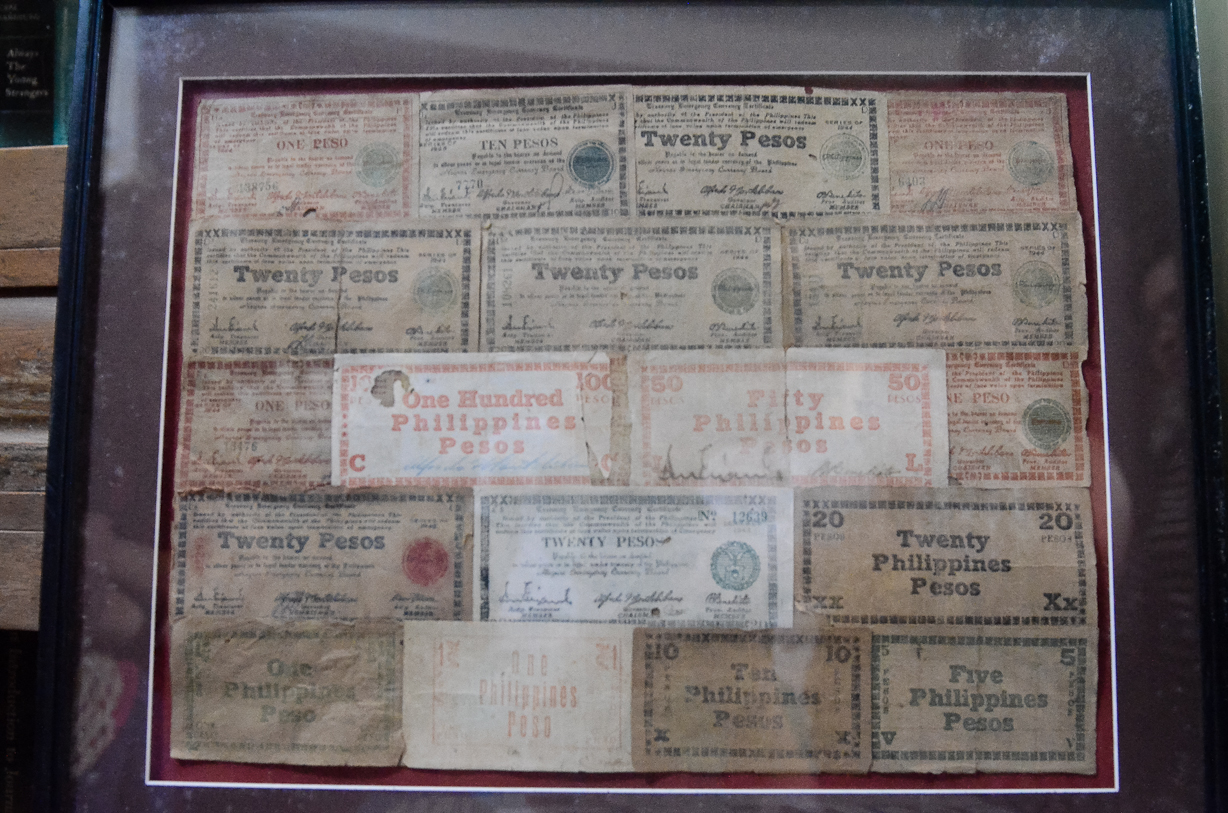
The dining room is where the block print and a collection of porcelain utensils are located. A wine bar is also located at the corner of the dining room.
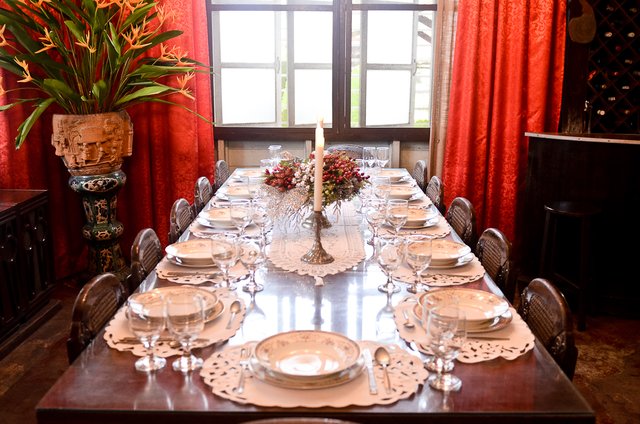
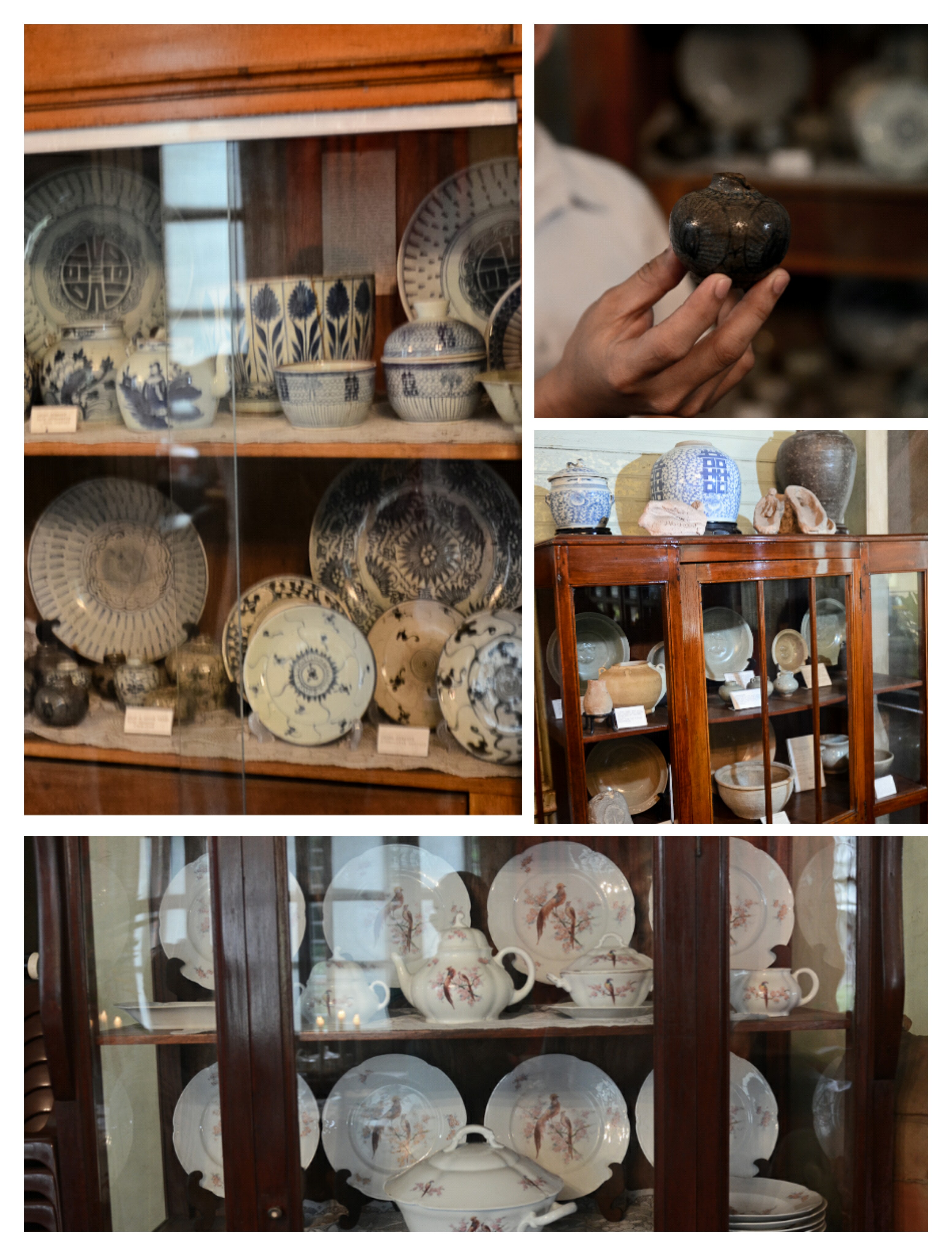
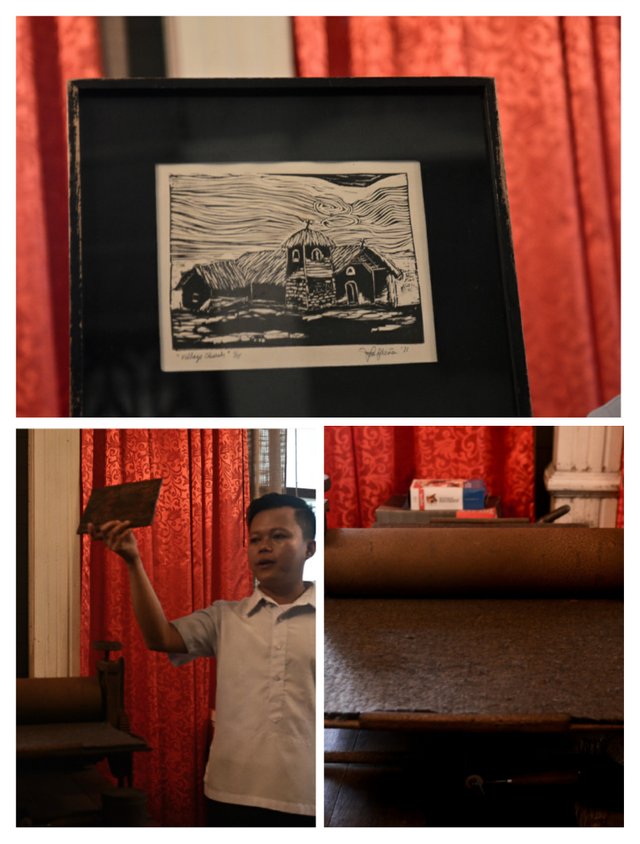
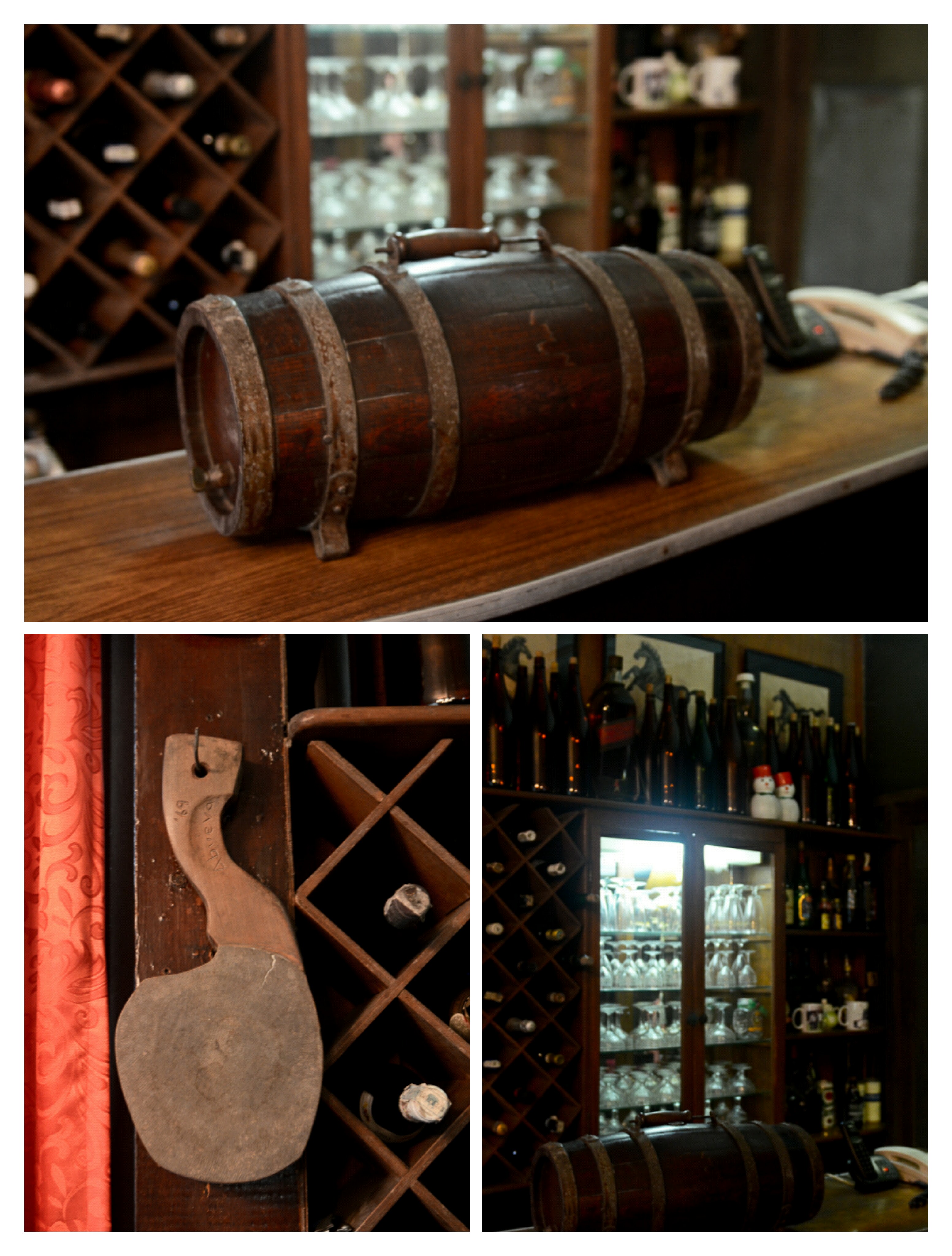
The best part of the house is not in this photos because we not allowed to take photos. No one is allowed to take photos because Mr. Hofeliña's collection of paintings were sensitive to camera flash.
His collection of artworks were from National Artists of the Philippines, many are his friends. The works of Napoleon Abueva, Ang Kiukok, Juan Luna, and Jose Rizal are all over the second floor of the house.
He also has a nude sketch of himself which was made by one of his friends. Before I forgot, he was the first Filipino to be featured in Reader's Digest Magazine.
I guess I had made justice in explaining and touring you around.
Here are the other ancestral houses in Silay City that are not open to the public, except the Bernardino Lopez Jalandoni Ancestral House.
Bernardino Lopez Jalandoni Ancestral House
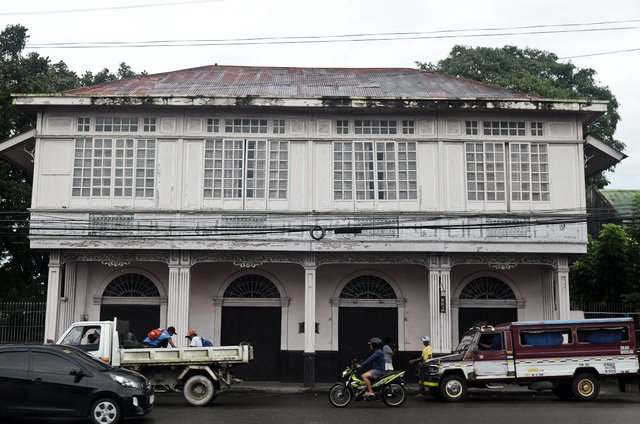
Bernardino Lopez Jalandoni Ancestral House is also open to the public, but we were not able to make a tour because it was closed when we got there.
Commonly known as the Pink House, it is located at Rizal Street, Silay City. It is also a Bahay na Bato. Due to its Pink color, it grabs attention to the public who traverses Rizal Street.
Generoso Reyes Gamboa Heritage House
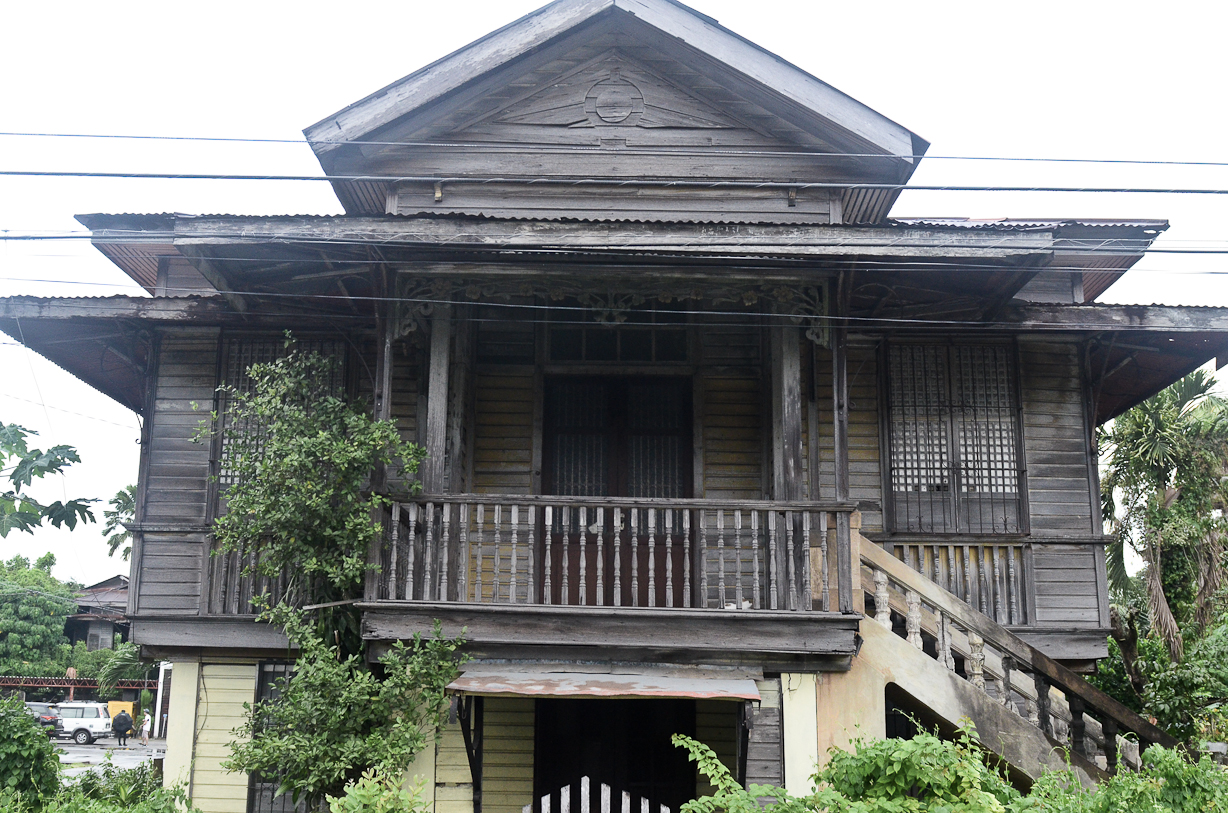
There's not much of information about these houses, except that they are called as the Twin House. One reflects the original image of the house, while the other is painted. The result shows a contrast between the present and the past, which for me is interesting to document.
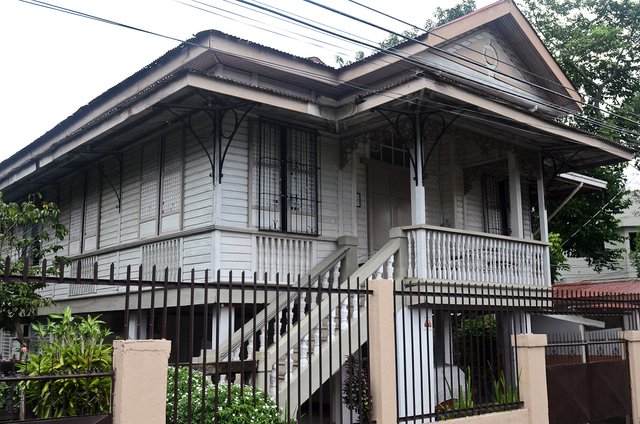
Teodoro Morada Heritage House
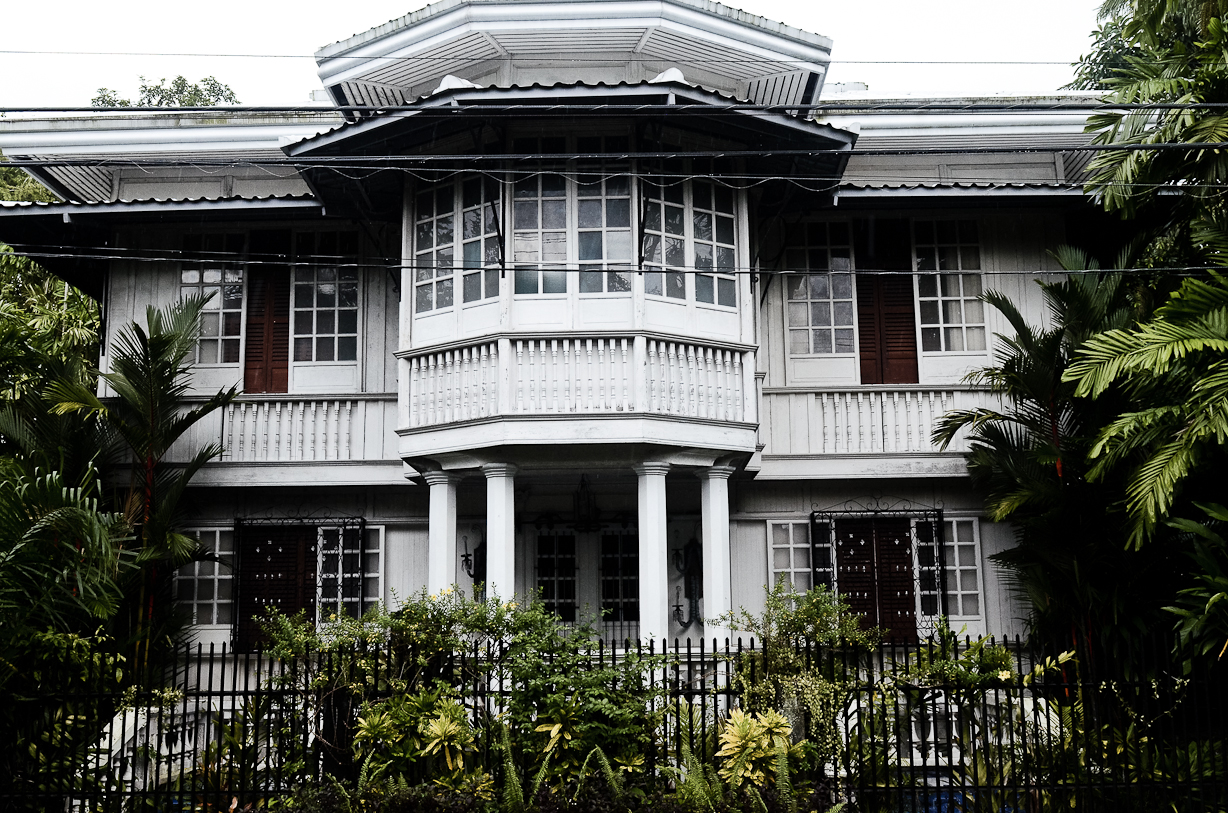
Teodoro Morada Heritage House is located at Cinco de Noviembre Street corner Zamora Street, Silay City. It is known by the locals as the White House. It was built on the early 1900s and declared as a heritage site due its architectural and historical significance.
Soledad and Maria Montelibano Lacson Heritage House
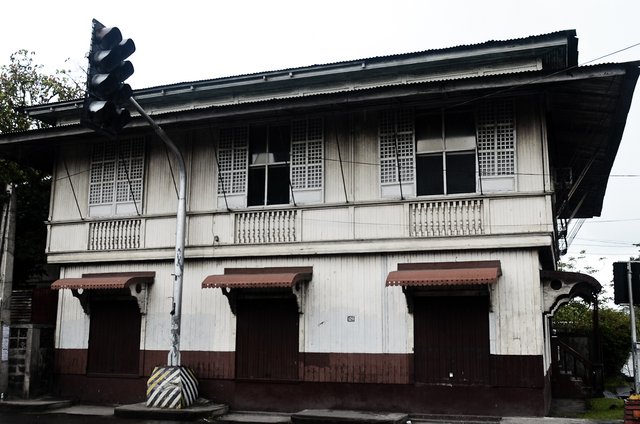
Located at Rizal Street corner Zamora Street, Silay City. This is the first ancestral house that will greet you if you're coming from Talisay City, Negros Occidental.
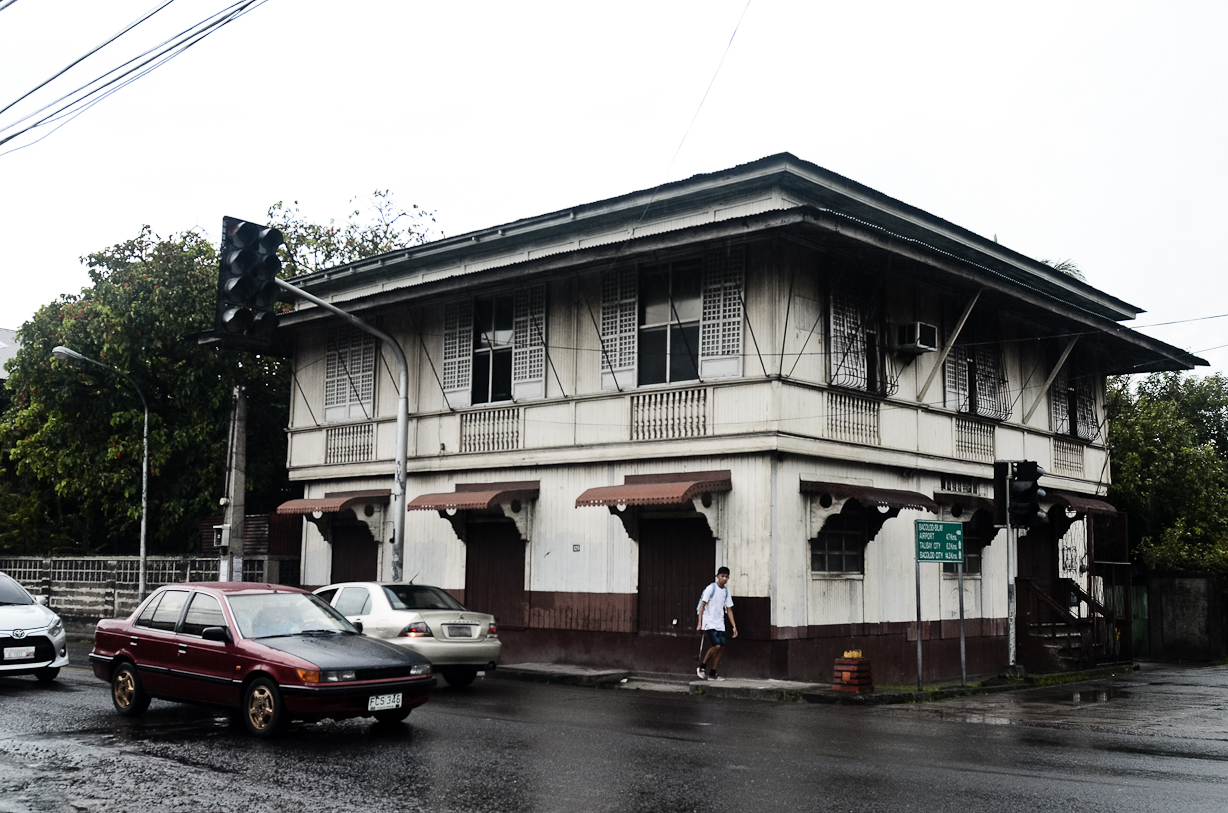
Benita Jara Heritage House
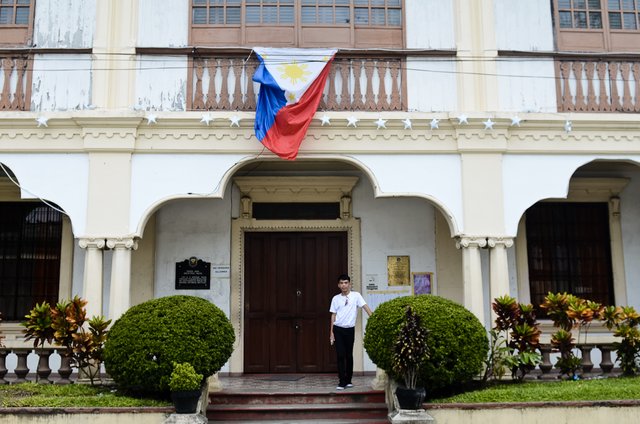
Jose Benedicto Gamboa Heritage House
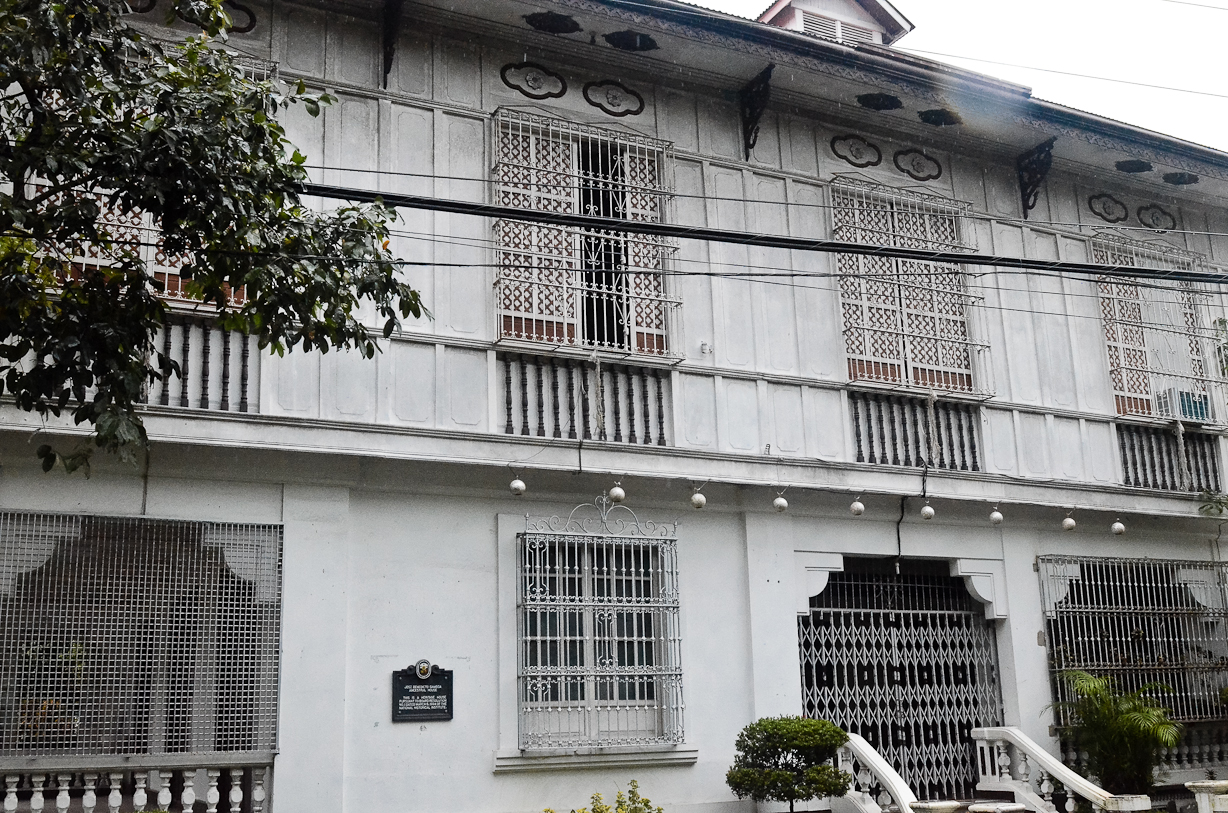
Jose Corteza Locsin Heritage House
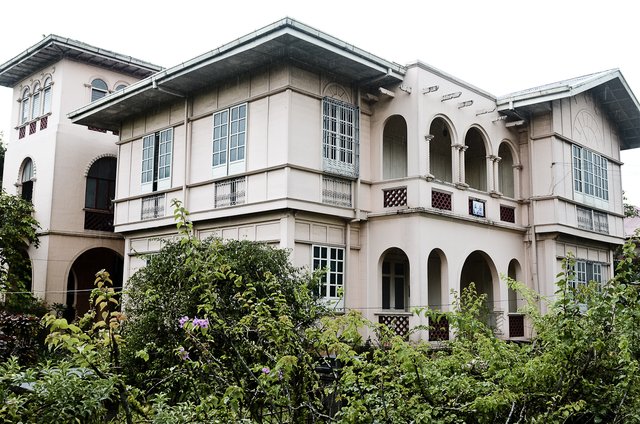
Other Houses which I had difficulty finding their names:
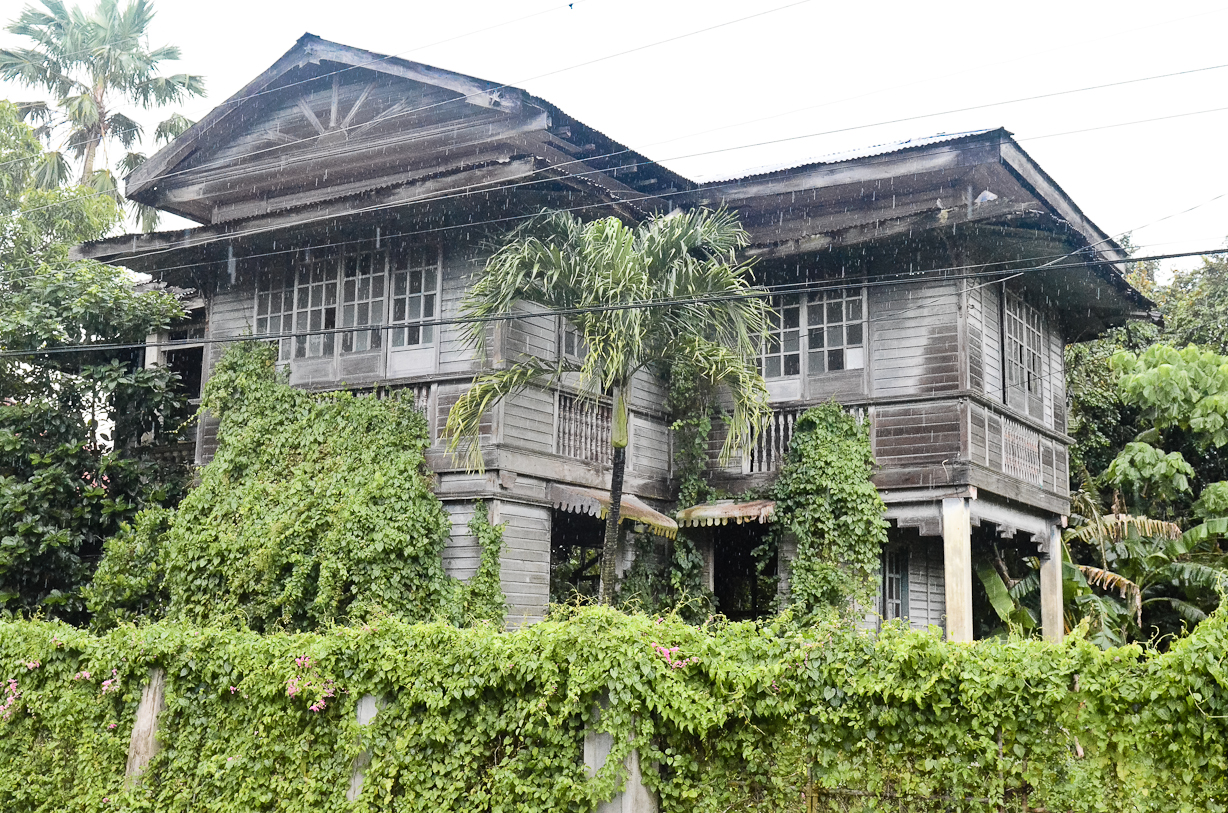
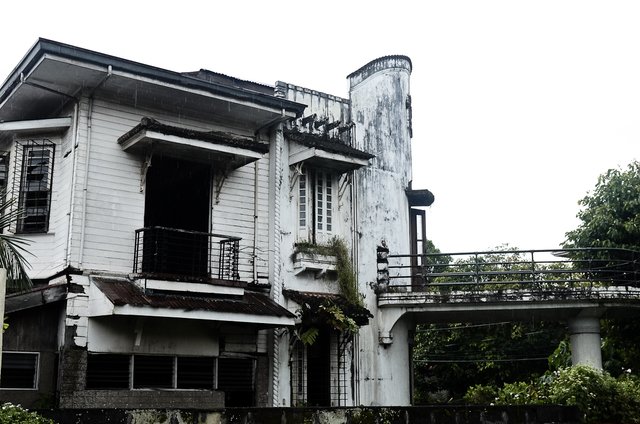
Forgive me if I haven't described the other houses. I have nothing to say except that I'm always in awe of their majestic stature especially when I think of the time of their peaked glory.
Other notable spots in Silay City:
Cinco de Noviembre Marker
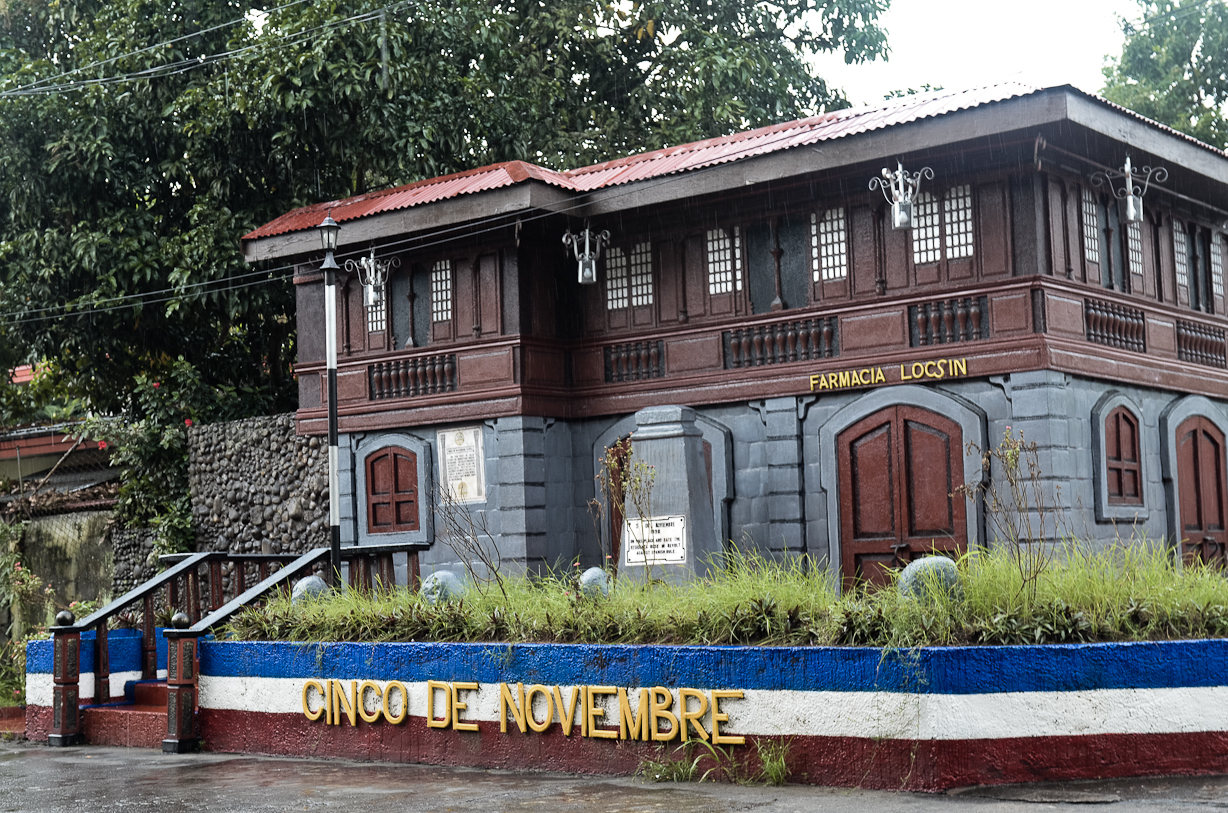
Rizal Street
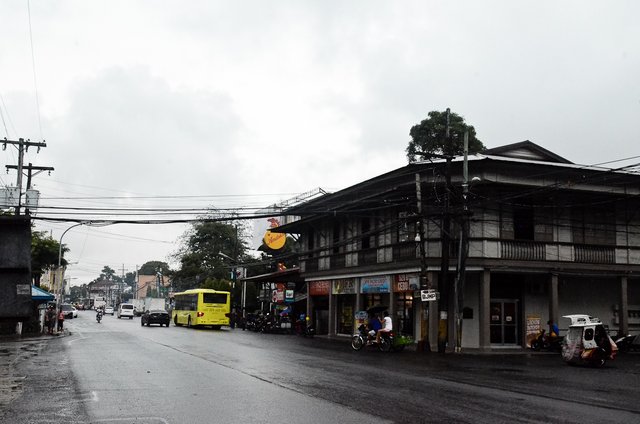
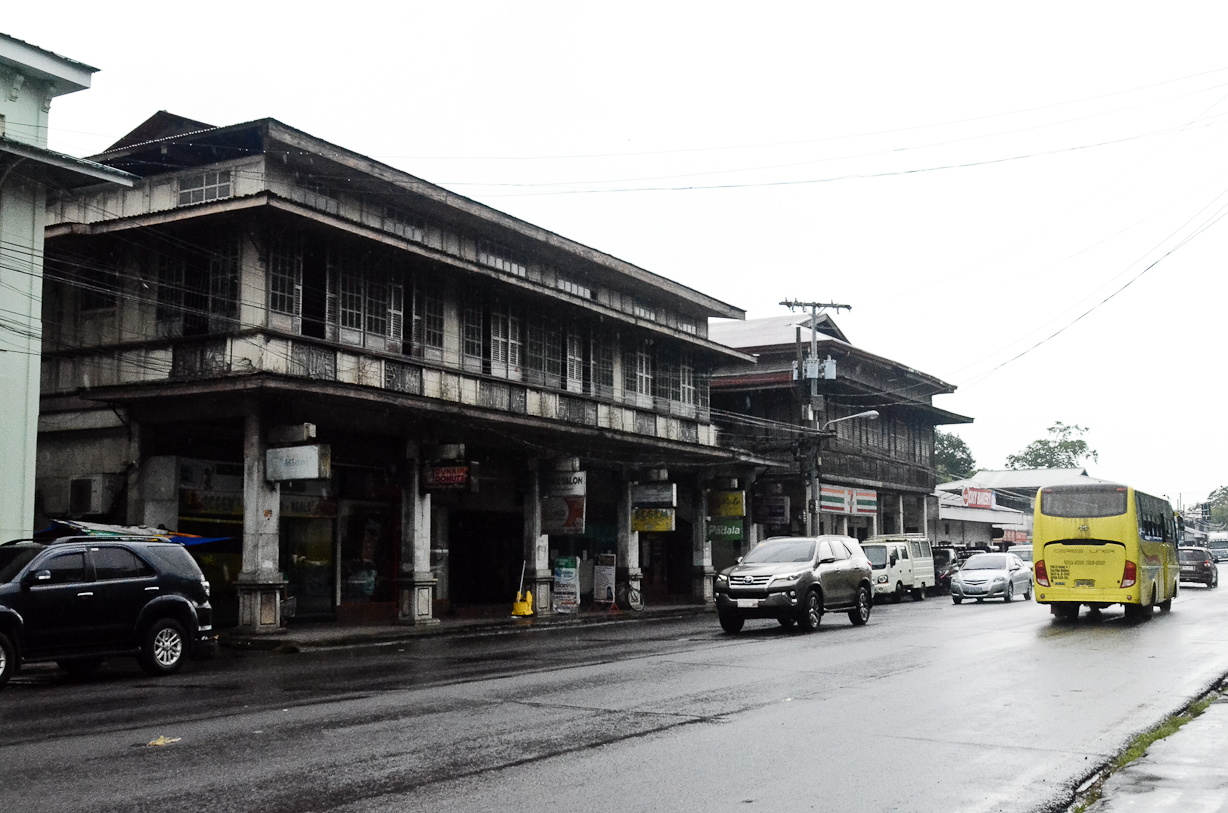
Silay City Hall
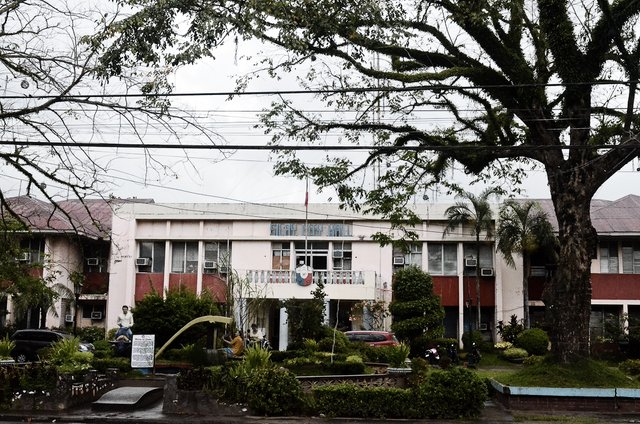
San Diego Pro-Cathedral
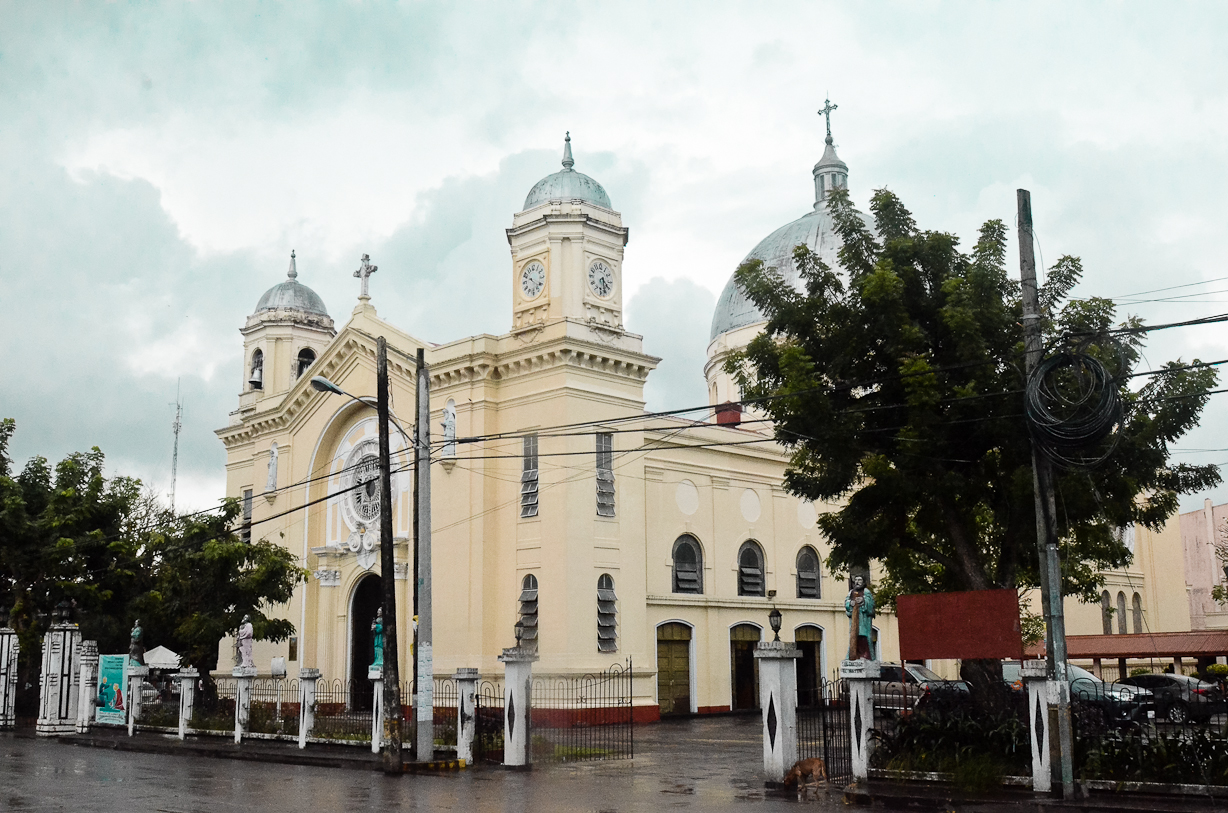
I guess I have exhausted all there is to share. I hope you like this historical adventure.
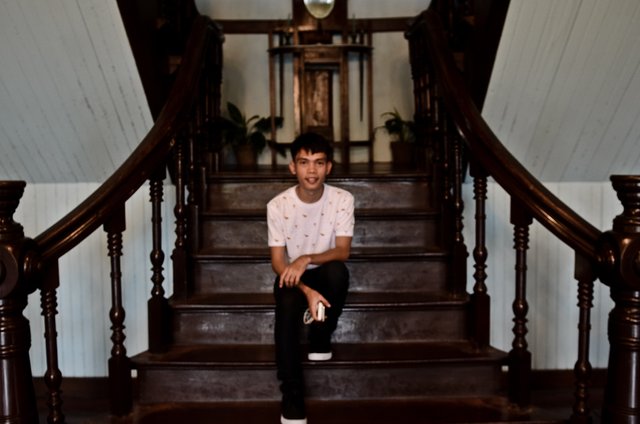
Until the next historical tour,
Kim, @ybanezkim26
Thank you to Zaniel John Barlaudo and Sandy Cabalcar for joining me in this journey. You're one of the reasons why this post came into fruition.
Another great read! You know, I spent most of my life walking past these ancestral houses. I wouldn't have gone into most of them if not a requirement for university classes and now I see them in a totally different light. They are gems worth preserving and I hope that no matter how developed the cities of Talisay and Silay turn out to be in the future, that they leave these heritage homes in their most original shape.
Thank you, Kim for featuring these wonderful places in my hometown. Now I miss home. :D
It's my honor and pleasure to feature your hometown @xaydtrips. Those houses are all worthy to be in the limelight.
Wow! I had goosebumps while reading your post. The dolls are creepy plus the wedding gowns! 😂😂😂 But i’m happy you were able to explore this wonderful houses. And thanks to our government for preserving this which reminds us of our own country’s history. 💕
It's a good sign that the government is trying its best to preserve those houses, but I think the effort should be extensive, @appleskie. Some houses appeared to be dilapidated and they're not yet open to the public. I hope you can visit them too and when that time comes, I hope that restoration process has taken its effect.
That's sad to know. I love historic places and I hope that restoration will be completed by the time I visit the places.
@ybanezkim26 did you took the photos yourself? You're getting quite good. A bit of edit and they would look perfect.
I didn't touch much on the photos because I wanted to show them as raw as possible. Thank you @barnuts for pointing it out.
aware ka na si bryan ni? hahaha
Yes. Haha. Jugits mana siya.
The dining table looks so splendid and grand! Hope you had a great time there @ybanezkim26! Thanks for sharing such wonderful photos, make us readers take a glimpse of what it was like in the past.
I did! I had a great time touring the houses, except those headless mannequins and creepy dolls and the basement of Balay Negrense. Overall, I really recommend Silay City for a historical tour.
I am literally in love with your photos Kim! :) well except for these creepy Annabelle dolls. This is so curie-worthy! RESTEEMED!
Thank you girl! Your support has always been appreciated.
@ybanezkim went here back in my folder days too and digital photo were not popular and i was a poor student. I am in love with old houses and the stories behind them. Thanks for this @ybanezkim26
It's the stories behind those houses that made them interesting @gratefulayn. I really had a surreal experience when I was there.
A true traveler by mind and heart - that is who you are for me, Kim! You and Darryll taught me a lot about the truest essence of traveling. This post made me feel like I was there, not only in the place but also back in time. It was humbling to have known of the great people who came before us. Salute to the Silay hero, too!
It's good to know you learned from us, Gail. We should travel together sometime.
A few years ago, I got interested to search about old houses in Baguio and Negros. There was even an on-going teleserye that time in our local TV adapting the lives of the sugar barons of old. All I saw were front yard pictures and historical stories. Thank you @ybanezkim26 for igniting that interest in me again, and for taking me there visually. Although, the dolls really creeped me out when I saw them. Made me have goosebumps til now.
I'm glad this post sparked an old flame in you, @raquelita. Keep that interest burning.
I knew the dolls would really creep people out the first time I saw them. I don't know if they're original or the caretaker just put them there to add a dramatic effect to the house.
I think it was the way they are posed or maybe how you took them from that angle. Haha. I'm such a scaredy cat! But maybe in their heyday, the little girls really got to enjoy playing with them...now, all I see is Anabelle and Chuckie 😢😔
True. Those dolls caught my attention the first time I set foot in the second floor of that house.
Big buildings/houses!
Are there inside pictures btw?
Greetings from #thealliance family member 😊
My father is from Negros but I've never been to these houses. So nice. Is it not creepy there @ybanezkim26? Hahaha. Sorry! I am that coward.
I think Balay Negrense is the creepiest, but I was not really afraid when I toured the whole house. Maybe because I'm filled with adrenaline. I got so excited with all the stories and history and class and grandeur of the house.
Here's a photo I took at the basement of the house:
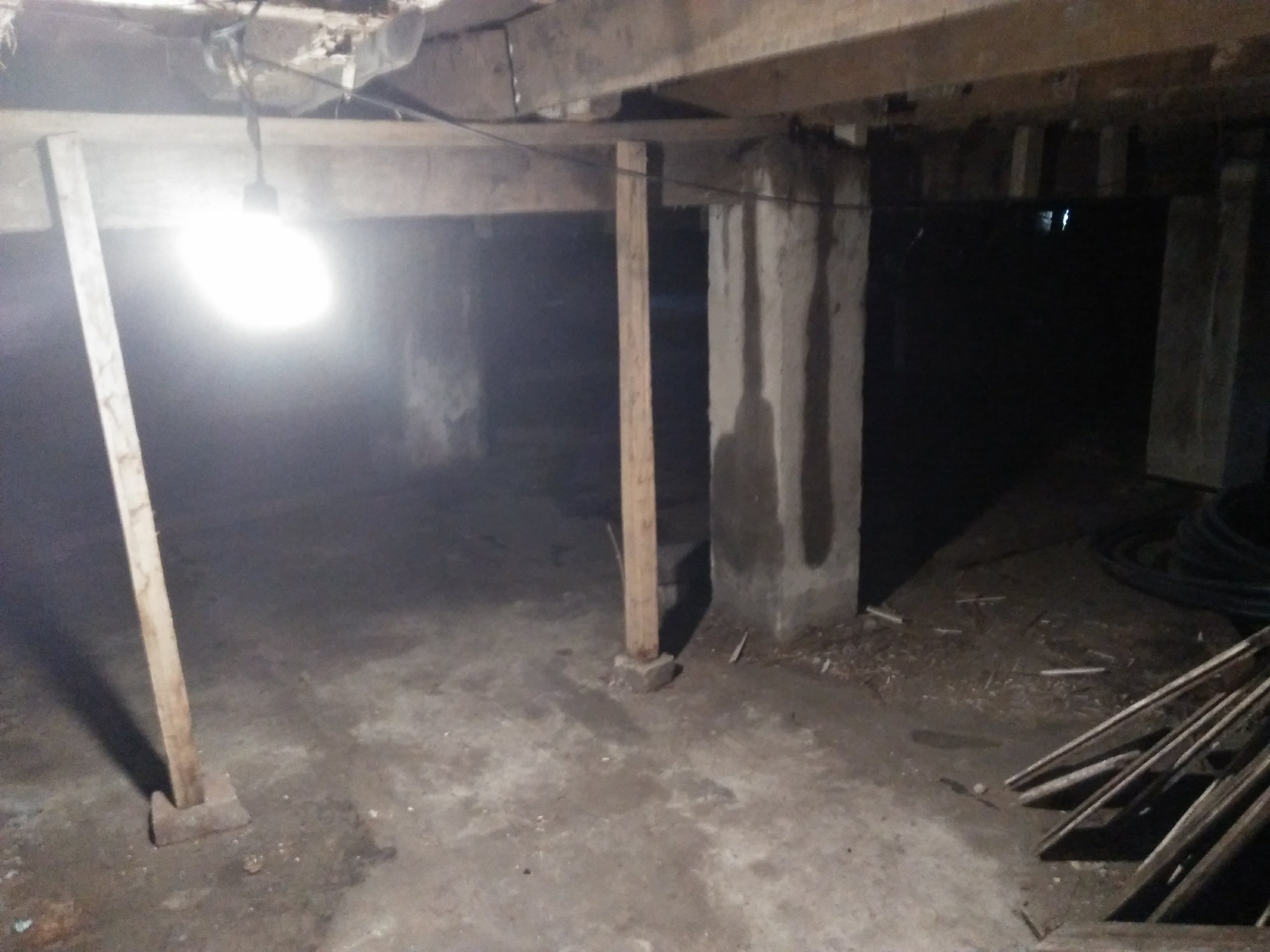
It's creepy, but it is one of the reasons why the house stood that long. The basement improves air circulation and limits the accumulation of moisture in the wood.
rrrrrrr. so creeeeeeepy ... It seems that eyes are looking somewhere hiding.
Hahaha. I love this reaction! Hahaha
Hahaha. The best image I can think of how creepy the place is. Hahahah