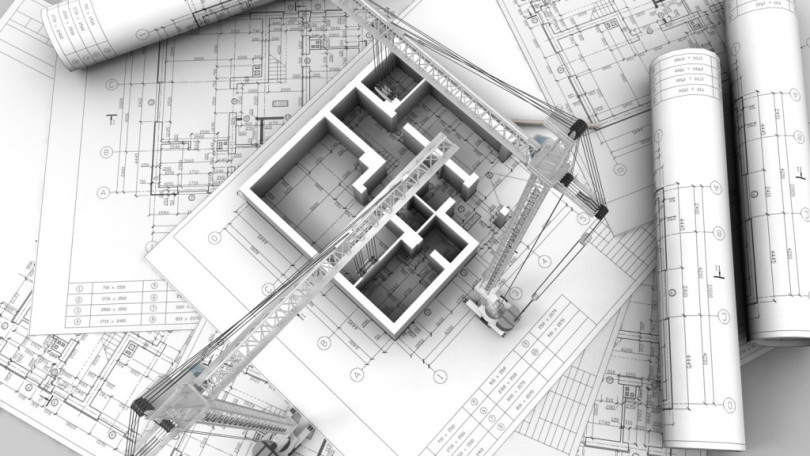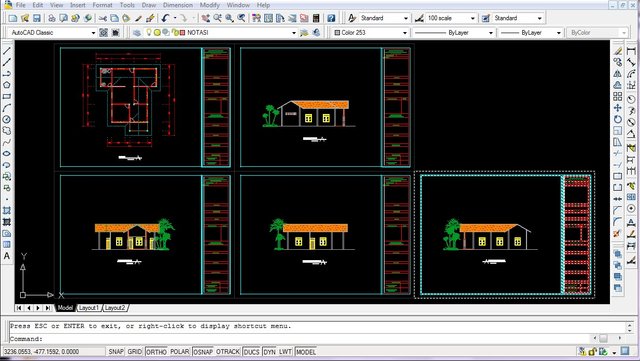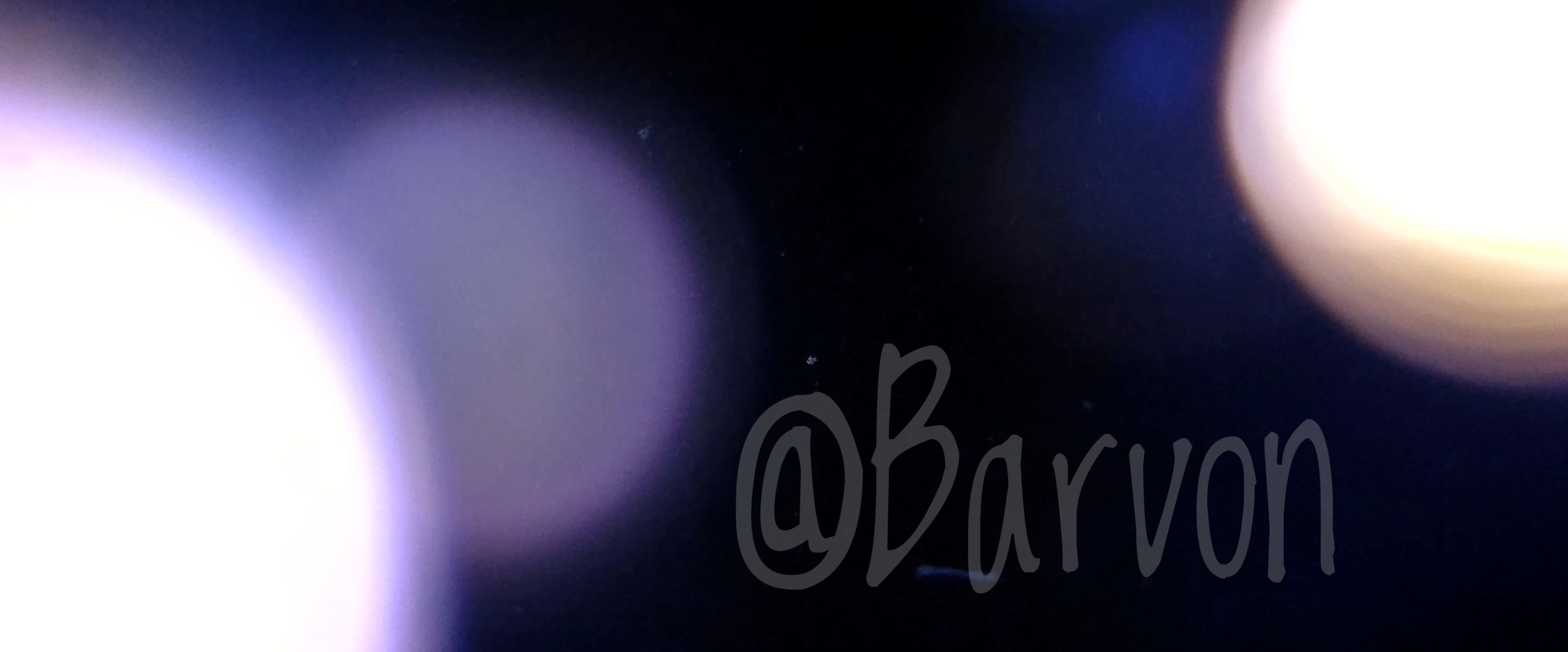The job of an architecture in civil engineering - How to draw using Auto-Cad-2007
In the past few days I have also shown the results of the drawing of my plans, but now I provide a different form of construction with the previous one. The steps are also similar to the ones I explained at the time, but at times it will look different and more detailed.
Well, before you start, you need to learn how this application works to make it easier for you to draw. Drawing procedures are also taught there, you just look it up on GOOGLE, or you Click Here
As a science architecture that must be mastered is the science associated with all fields in the construction both real and unreal. Here the role of architects is to design a building to be built. The design also includes about the strength, aesthetics, and value of the building to be designed. The architect must also be required to balance between the strength of the building and the beauty of the building. [ From refesensi ]
- Science of Civil Engineering
The things we do not want will happen clearly, this is because the science we have is not perfect yet brave and willing, or worker negligence can be risky.
This science discusses the strength of the building, be it the strength of the foundation, structure and resilience of buildings. Civil engineers are required to take into account everything related to the building, and if they miscalculate it will be fatal and risky to the building. Civil engineering science is also not only limited to the building, but can be to transportation (roads, airports, trains), hydrology (dams, reservoirs, bridges). Source
Here I show the steps that I do, aiming for the Steemians get to know the world of Civil Engineering. I am not an expert in drawing, I can only master the basic steps, but I will strive to be able to share knowledge with extreme construction drawings again.
The first step we should do is draw a basic plan, aiming to be able to draw the look of the building. I no longer show how to make a straight line, curve, and so on, because the above site has been described perfectly. How to draw the look of this building there are several points, rear view, front view, left side view and right side view. It all depends on the basic floor plan, the shape of the building will follow the basic plan.
- The front view of the building is finished like a basic plan
- The next stage is the appearance of buildings on the left side, the way is also the same way above, the help line that we need for the right size of the building.
- The left side view is complete
- Further here we are adjusting from all sides of the building and make the perfect building as desired by the owner of the building.
- The rear view is complete, and continued with the left side view
The left side view is also completed and means that all the displays are done, we adore this building like a real-world construction.
- Front
- Left
- Back view
- Right
And this is the view of all sides of the building, complete with its description and in accordance with the wishes of the owner of the construction.
Few conclusions can I elaborate, in the world of civil tenik the most influential is the accuracy in planning a construction, both in drawing and in the calculation of construction. But for architecture usually have to master more field, among which is the strength of a construction and design science that can beautify a construction, not to mention placement of items that must be in accordance with construction conditions at the job site.
Reference :

















pu hba bg @barvon?
Hahaha Hana get bg, kiban droneuh pu Haba?
Good job.....
Bosssss.....
Job good bosss... ^^
This post has received a 4.19 % upvote from @boomerang.
Dear friend! Next time also use #artzone and follow @artzone to get an upvote on your quality posts!
Ok, try to prove it :)
Hello colleague. It's very nice to see the architect's blog.
At the beginning of my career I worked in the autocad, but now I prefer archicad))))
hmm, it all depends on us, from comfort we can work perfectly, thanks for your kind response
You welcome!