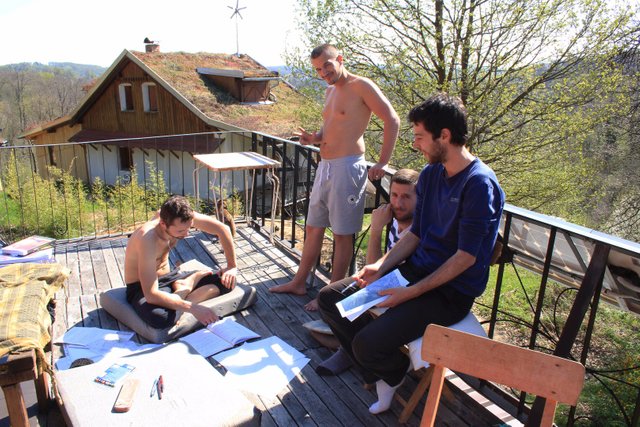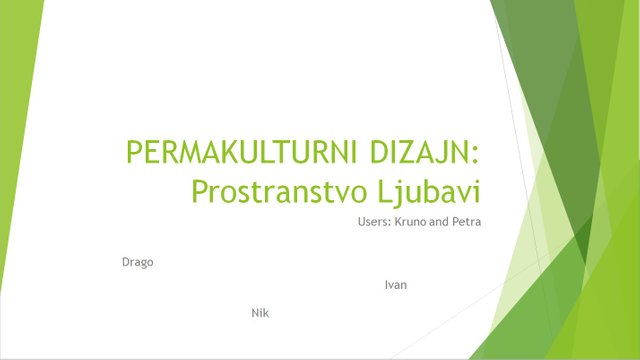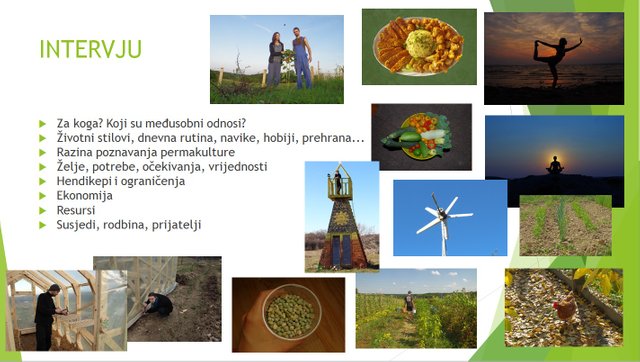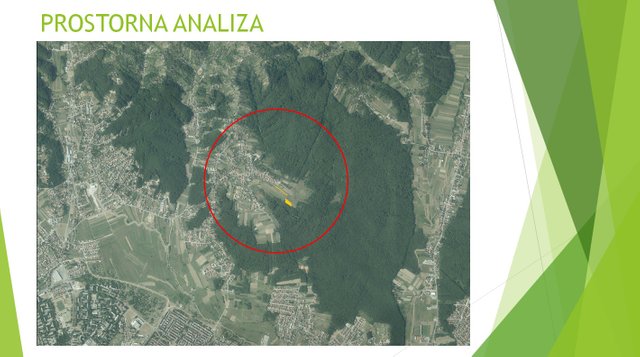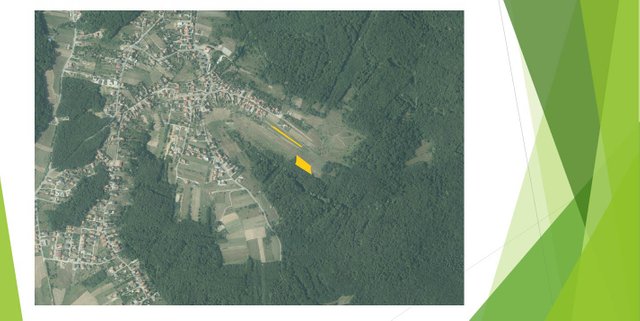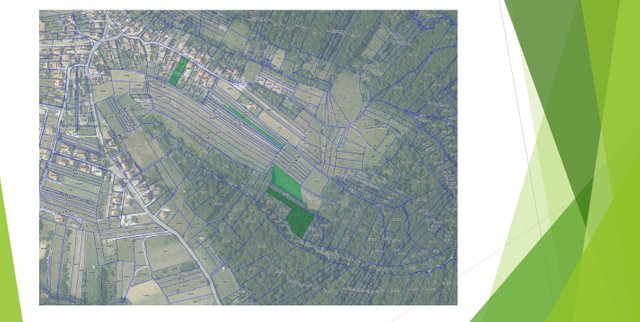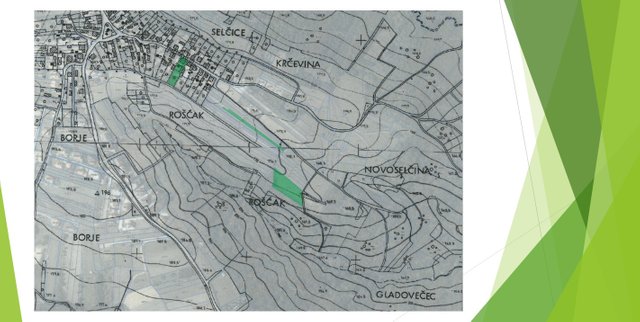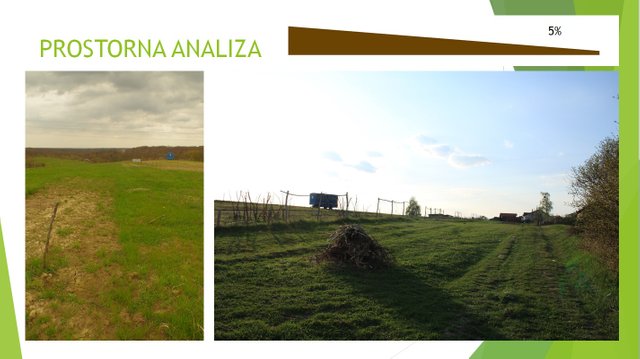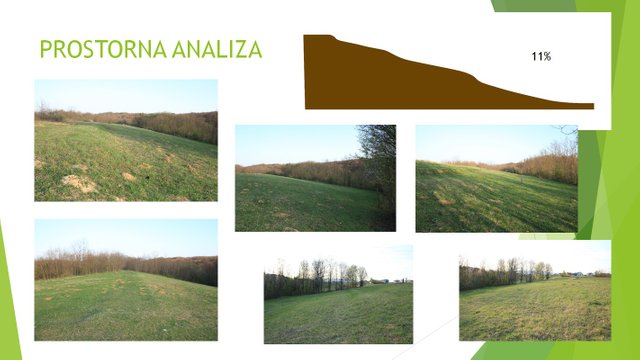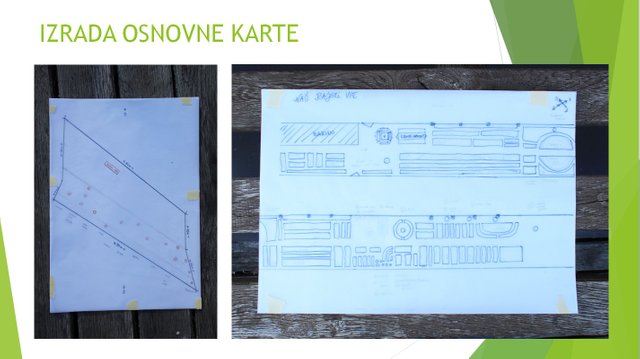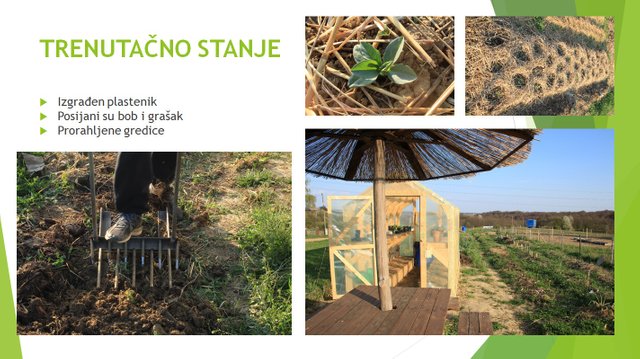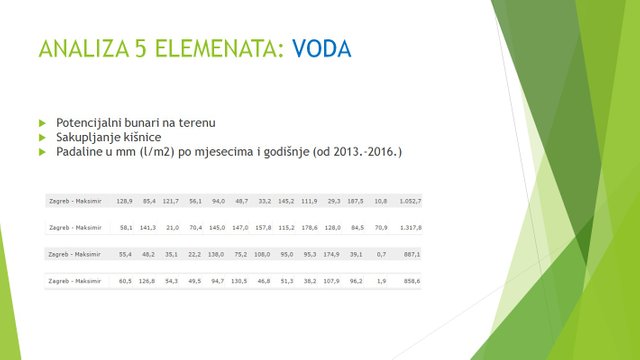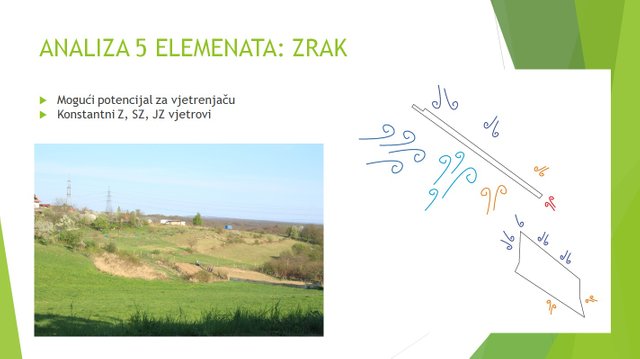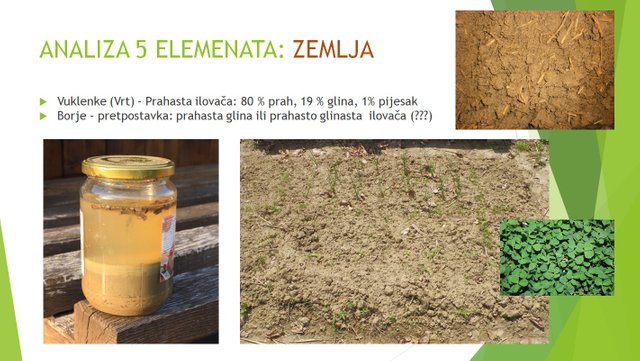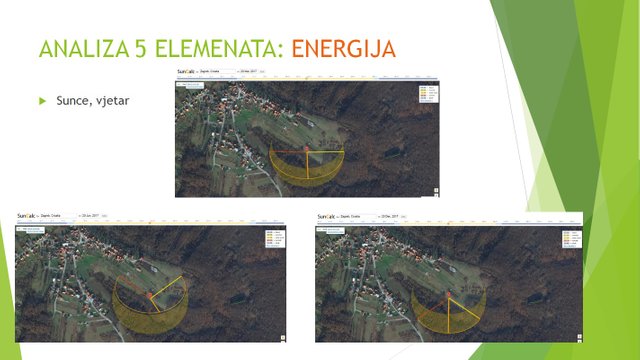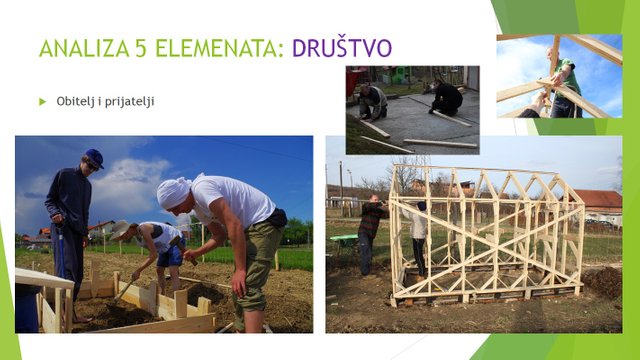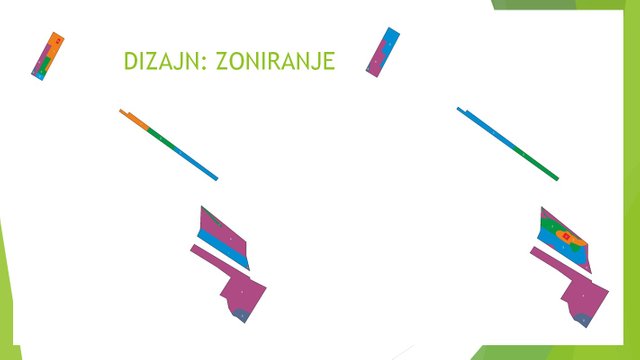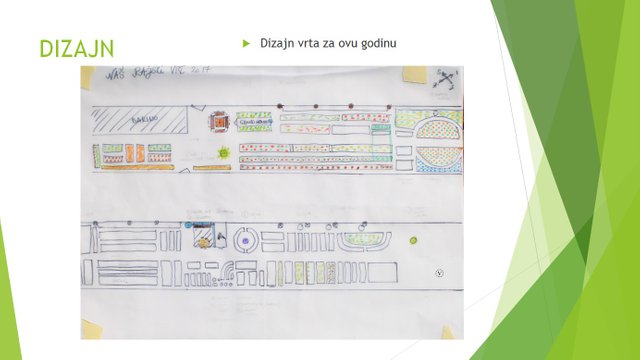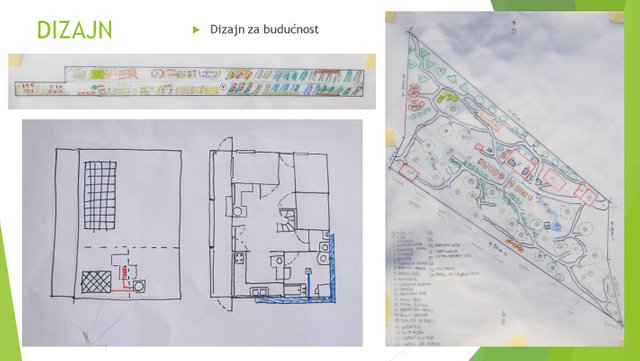72 Hour Permaculture Design Course ~ Our Project
Hello,
I would like to present you with our first permacultural project!
My love @crokangaroo and I wanted to plan our future sustainable home based on permacultural principles.
I must tell you that we've recently finished our 72 Hour Permaculture Design Course.
Here you can find our certficate award day photo. We've learned a lot there. The course gave us great direction and a lot of needed knowledge!
So let's start! We were separated in groups of 3-4-5 people and every group had their specific design for the future user(s) of that project/design. This was our group, with me being behind the camera as usual :)
1st April 2017. , Permacultural place near Zagreb, Croatia
We made a presentation of our design so I'll show you through... it's all on Croatian but I'll translete...
*1st: Permacultural design project
My love and I are future users of this design and those tree new friends of ours are makers of this project together with us. We titled this project: Space of Love.
*2nd: Interview
First our group neded to get to know us better. They neded to research about our lifestyle, daily routine, hobbies, diet, needs, wishes, expectations and values. We neded to go through our resources, handicaps, economy and comunity.
They have discovered that we have many resources: soil for cultivation, good quality clay with possibility for pottery or sustainable home building, water well possibility, often blowing wind for wind mills, a lot of Sun hours for solar power and great comunity of people ready to help us out!
The only handicap as always can be the economical situation as we still live in the world where the quantity of money plays a roll in how much you can create but the money is on our side as we are here to make this world a better place :)
*3rd: Space Analysis
Here you can see the geographical map of our village (circled) with surroundings and our two main plots of land for the future living. All the maps we will present here are positioned so that up is the north.
Here they are zoomed in. So one narrow but long parcel wit aprox. 1000 m2 and one bigger and better formated (our future home) with aprox. 2000 m2. From this you can see that it's a small village with a lot of forrest surrounding it.
Our current home is the highest parcel on this image and the parcel in the wood is also within the family :D
Here are shown the isohypses of this terrain. We can see, if we know how to read them, that the longest parcel has slight fall and that the ''our home'' we call ''Borje'' parcel is in it's top place located on the withers and falling down with bigger angle.
Here you can see better that long parcel which part is currently our garden called ''Vuklenke''.
And here is ''Borje'' parcel, our future home.
*4rd: Making of a basic map with current situation
On this maps we've drew our hugelbed made last spring and some fruit trees planted last autumn (on Borje) and existing garden beds, resting place, greenhouse, compost and water tanks (on Vuklenke).
*5th: 5 element analysis
Before I show you our analysis I have to tell you about these 5 elements in permaculture a bit more. They are: water, air, soil, energy, comunity.
Water analysis
We've found out how many rainwater we can gather over the year searcing through the statistics of local weather forcast site. We've found out that an average amount of rainwater per year is about 850 mm which is an equivalent to liter/m2. Our final calculation is that if we have only 50 m2 of roof that can gather that water we can save 42,500 l of water which is pretty cool!
Also, as I've already mentioned, we can dig for water wells on both locations as there are a lot of underground water in this place.
Air analysis
On this parcel where our garden currently is the's always windy. We've found out that it's becauseit is positioned on the top of the valley and there's daily exchange of warm and cold air so that's why the wind blows most of the times. the terrain is pretty opened meaning there's not so much wind bariers as trees or infrastructures. Great place for wind mill!
The image on the presentation shows the coldness and strongness of the wind blowing.
Soil analysis
We've tested the soil and it turned out to be dusty clay as that are the particles most present in the soil we tested. The sol on the ''Borje'' parcel is even mor clayey than the one where our garden is. You can see on the image in the top right corner that we've used it as sustainable building material!
The wild plants that grow on the land are also indicatior of soil type so we can look out for that too.
Energy analysis
We've said a lot about wind and water energy, but now I want to tell you about Sun energy! It's potential on this location is huge as you can se this sun calc images. There is Sun present from few minutes after sunrise to half and out before sunset. Huge I'm telling you as we have many sunny days here :)
The 5th element is Comunity
I'm so happy that we have family willing and capable for helpng in everything, friends that will come to volunteer and a villagers interested in organic farming and sustainable living.
*6th: Zoning (sectors)
This is our 5 sectors of activity (frequency of visiting specific area). On the left we are showing current situation and on the right desired future situation after our 5 years plan is realized :)
0. sector ~ our house
1. sector ~ places that we visit & work on every day
2. sector ~ places that we visit & work on few times a week
3. sector ~ places that we visit & work on few times a month
4. sector ~ places that we visit & work on few times a year
5. sector ~ places of untouched nature where we do't touch the wilderness. We go there just to admire it :)
*7th: Designing
We've made a garden design based on our favorite vegetable and fruit. It is a policurtular garden where the year rotations are done and the crops are grown from the sead are treated only with love and organic fertilizers! It is currently our main place of action as you'll see on the posts that are yet to be posted :)
We've also made a design for our future home with food forrest, little lake, aromatherapy/workout house, chicken tractor, toolroom, garage and house of course. House will most probably be made out of straw, clay and wood with rocket mass heater, compost toalet and a greenhouse attached to it from the south side.
~~~~~~~~~~~~~~~~~~~~~~~~~~~~~~~~~~~~~~~~~~~~~~~~~~~~~~~~~~~~~~
This is our 1st permacultural project! Thanks for reading through this long post and I hope this helped in your future plans! This is just the beginning, of course, as this is one wery long and wide topic :)
I will start writing permacultural diary in which the main ocupation is currently the gardening part, but I'll also post about rocket mass heater and a greenhouse that we've build as a part of sustainable building.
If you like this post please resteem it so it can reach many people :)
Thanks for your atention,
