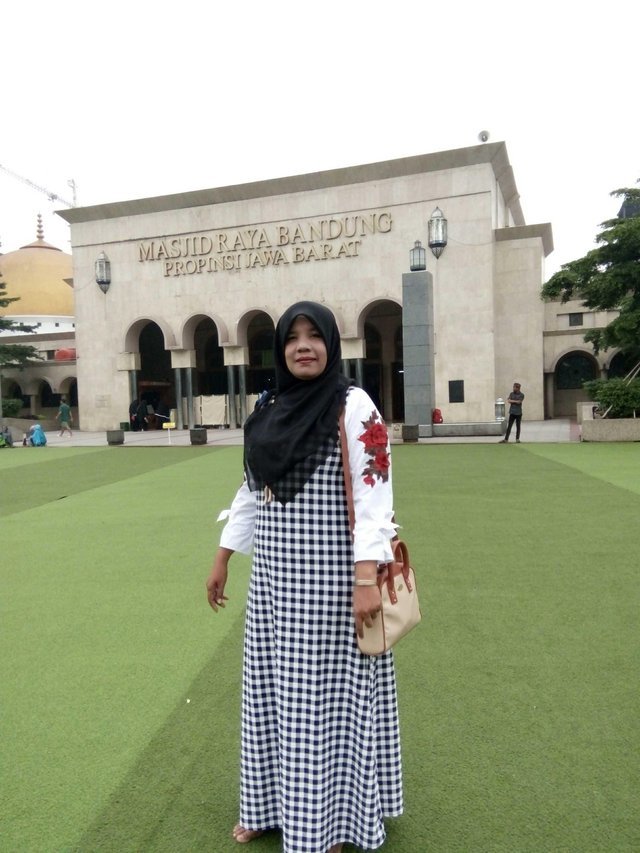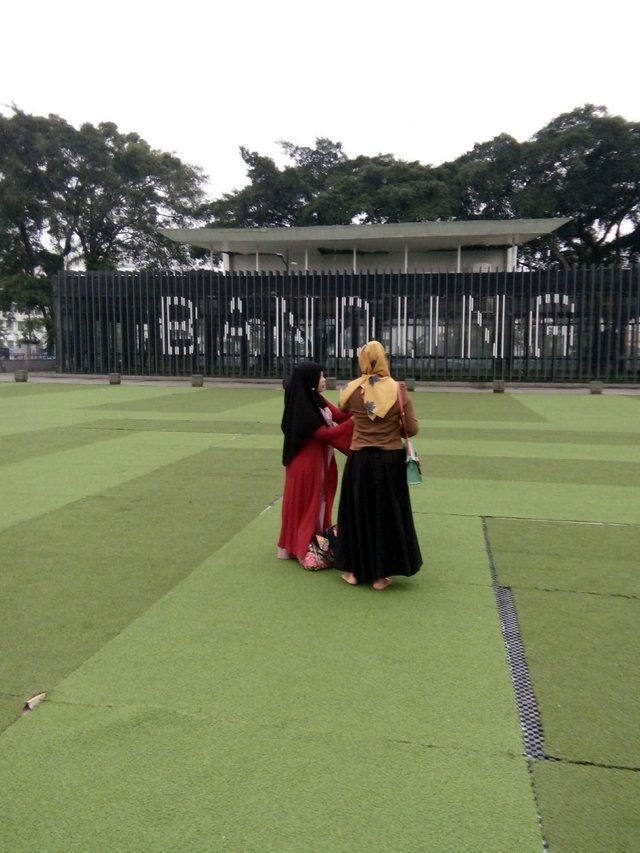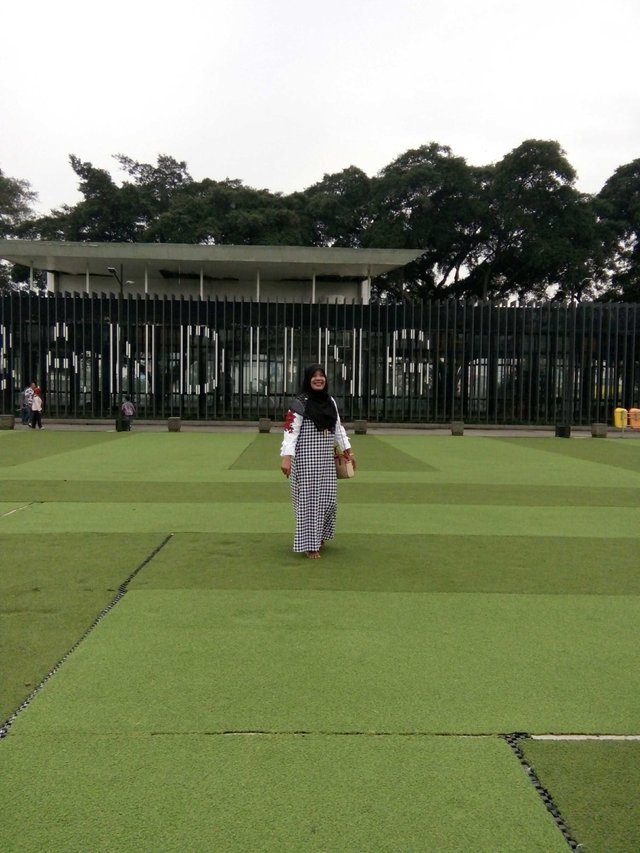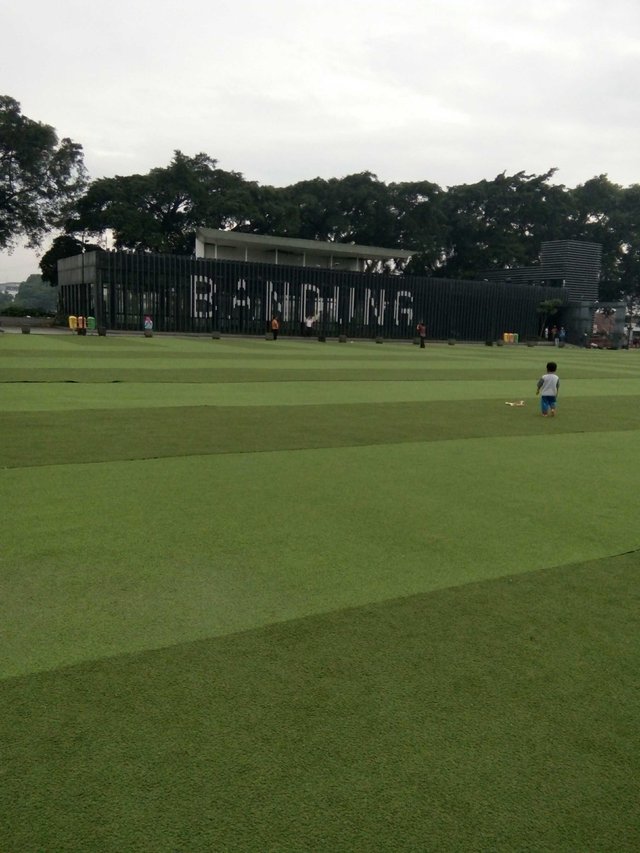history of Masjid Raya Bandung


Bandung Great Mosque which we once known as the Great Mosque is a mosque located in the town square of Bandung, near the Asia-Africa road section of West Java Province. The first time this mosque was built in 1812, and since its establishment it has undergone eight renovations in the 19th century, then five times in the 20th century until the renovation was restored in 2001 until the inauguration of the Bandung Grand Mosque on June 4, 2003 which was inaugurated by the Governor of West Java, namely HR Nuriana.
The Great Mosque has two back towers on the right and left sides of the 81 meter high mosque which is always open to the public every Saturday and Sunday. Now the total land area of the mosque is 23,448 m² with a building area of 8,575 m² and can accommodate around 13,000 worshipers.
The Great Mosque of Bandung was built together with the transfer of the city center of Bandung from Krapyak, about ten kilometers south of the city of Bandung to the city center now. This mosque was originally built with the form of a simple, traditional wooden building, woven bamboo walls, thatched roofs and equipped with a large pond as a place to take ablution. This pool water also serves to extinguish the fire that occurred in the area of the Bandung square in 1825.

A year after the fire, in 1826 a renovation of the building was carried out by replacing the bamboo cubicle with the wood material. The overhaul was carried out again in 1850 along with the construction of the Groote Postweg Road (now the Asia Africa Road). The small mosque experienced an overhaul and expansion at the instructions of the Regent R.A WiranataKusumah IV, the roof of the mosque was replaced with tile while the walls were replaced with brick walls.
The grandeur of the Great Mosque of Bandung was until it was immortalized in British painter painting called W Spreat in 1852. From the painting, it was seen that the large pyramid roof was three towering high and the people called it bale nyungcung. Then the mosque building again experienced changes in 1875 with the addition of correspondence and the wall fence surrounding the mosque.
Along with the development of the times, the community made this mosque as a religious center which involved many times such as recitation, Muludan, Rajaban celebrations or commemoration of other Islamic holidays and even used as a place of marriage. So that in 1900 a number of changes were made, such as making mihrab and pawestren (the left and right side of the terrace).
Then in 1930, a reshuffle was carried out by building a pavilion as a mosque as well as the construction of two buildings on the left and right sides of the building with peaks which were exactly shaped like the shape of a mosque roof which further enhanced the appearance of mosques. It is said that this form is the last form of the Great Mosque of Bandung with the shape of a nyungcung roof.
Ahead of the Asian-African Conference in 1955, the Great Mosque of Bandung experienced a major overhaul. The first President of the Republic of Indonesia, Soekarno, the Great Mosque of Bandung experienced a total change, including the domes of the previous shape in the form of "nyungcung" into a rectangular change in Middle Eastern style like onions.
Besides that, the tower on the left and right of the mosque and the mosque and the front porch are demolished so that the mosque is only a large room with a very narrow courtyard. The existence of the new Bandung Grand Mosque was used to pray for the attendees and the Asian-African Conference.
The onion shaped dome designed by Sukarnohanya lasts around 15 years. After experiencing damage due to strong winds and having been repaired in 1967, then the onion change was replaced with a nonbawang form again in 1970.
Based on the 1973 West Java Governor's Decree, the Great Mosque of Bandung underwent a major change. The mosque floor is widely expanded and made in tiers. There is a banquet hall as a place of ablution, the first floor of the main prayer hall and the DKM office and the upper floor is used for mezzanine which is directly related to the outside porch. In front of the masjiddibib built a new tower with metal ornaments rounded like an onion and a domed roof of a mosque shaped like a Joglo.

Congratulations @chanchuwei! You have completed the following achievement on Steemit and have been rewarded with new badge(s) :
Click on the badge to view your Board of Honor.
If you no longer want to receive notifications, reply to this comment with the word
STOPDo not miss the last post from @steemitboard:
SteemitBoard and the Veterans on Steemit - The First Community Badge.