Experiments in Fictional Architecture : Suburban Acropolis
Our New Process of Collaborative Design
In 2014, @hitheryon was invited to participate in the group exhibition “techne” at Den Frie Centre of Contemporary Art in Copenhagen. At the time, I was living in Berlin, @hansikhouse was living in Boston, @voronoi was living in New York, and @arete was living in San Francisco. In order to create our drawings of a fictional cityscape for the exhibition, we devised a new system for collaborating in the process of three-dimensional design while working from our remote geographical locations. Using Google Drive and Rhinoceros 3D, we passed files of digital models between us, constantly building upon the construction of the person who came before us. Our system had five parts for designing each building in the cityscape:
- The first person writes a narrative about the origin and purpose of the building as a way of inspiring the designs to follow. He begins the construction by building a plinth (foundation) for the new building in Rhino.
- The second person adds a structure to the foundation.
- The third person adds walls within the structure.
- The fourth person adds a garden to give context to the new construction.
- The first person returns to complete the design by adding an envelope (facade).
Here is Building 011 (out of twenty-one). I started the process by writing the narrative below.
Building 011 : Suburban Acropolis
A strong-willed group of upper-class suburbanites decide to take the idea of Greek revivalism to the next level. By elevating each single-family home onto its own privileged platform, the township leaves behind the unexceptional lifestyles of the ground-plane and establishes a new colony in the sky. Over time, circulation is created in between the massive plinths with an array of elevated pathways. Gardening plots latch onto the sides of the vertical platforms like barnacles of vegetation. Certain families remove themselves from the community by constructing dividing walls around their property, while other families use walls to connect multiple plinths within unified estates. The community never grows taller or expands outwards, but the original twenty-four plots are in constant flux within the confines of the grid.
at Den Frie Centre of Contemporary Art
Let me know what you think of this design in the comments below.
Building 005 / Building 007 / Building 014

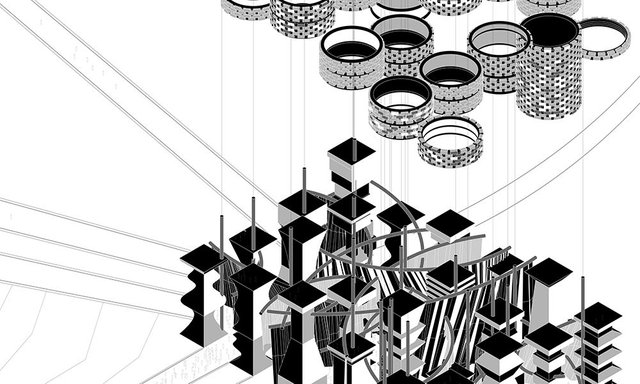
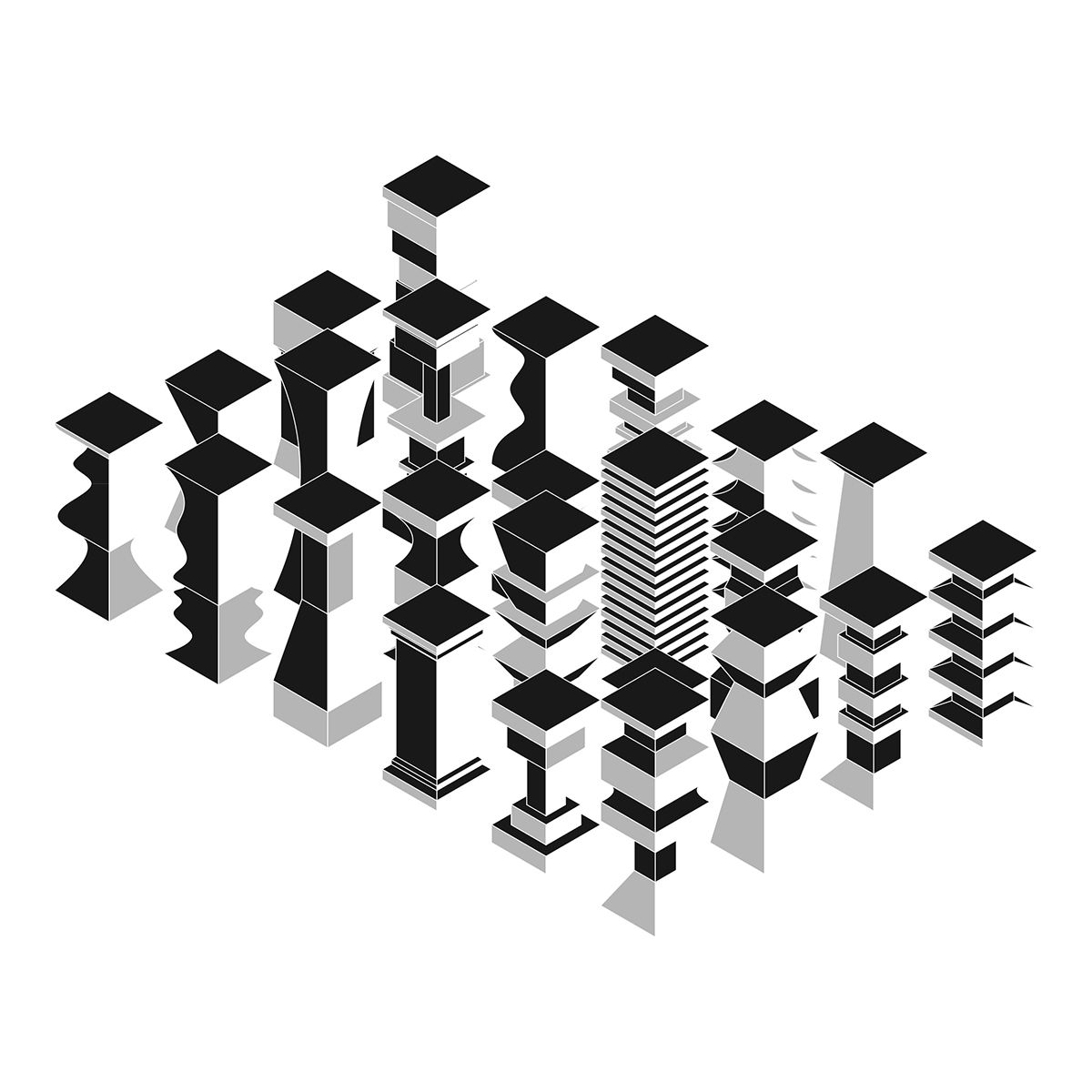
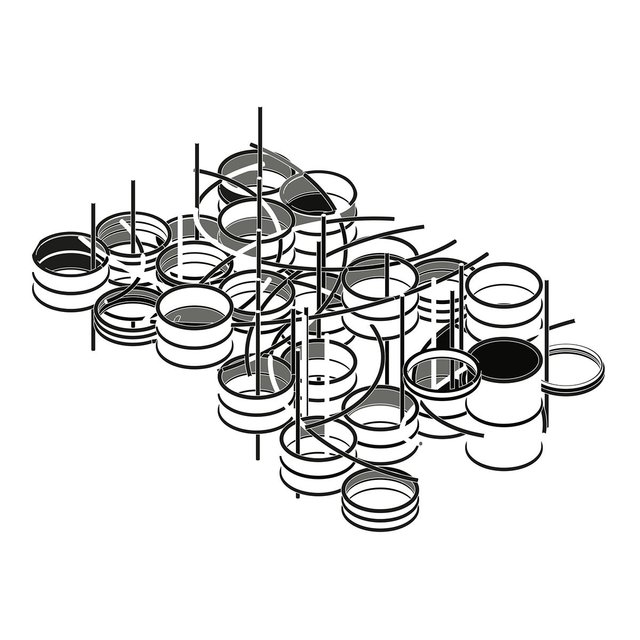
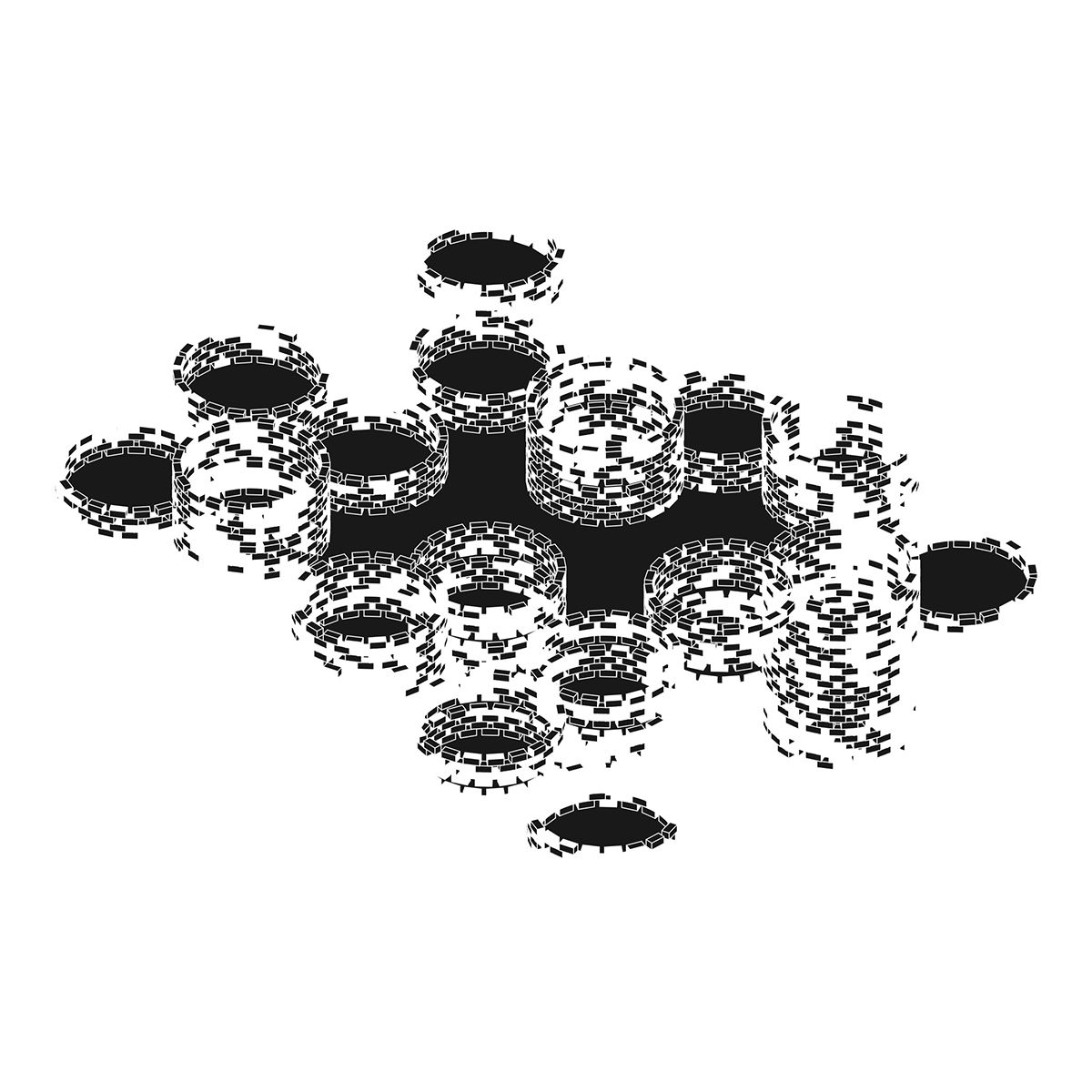
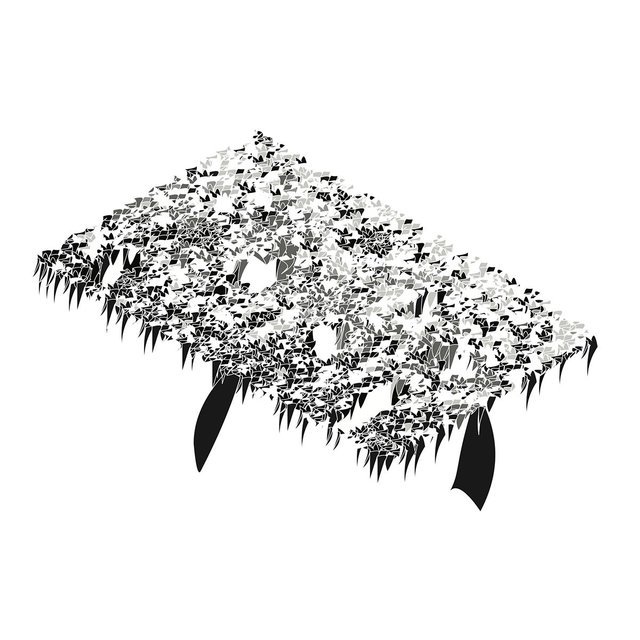
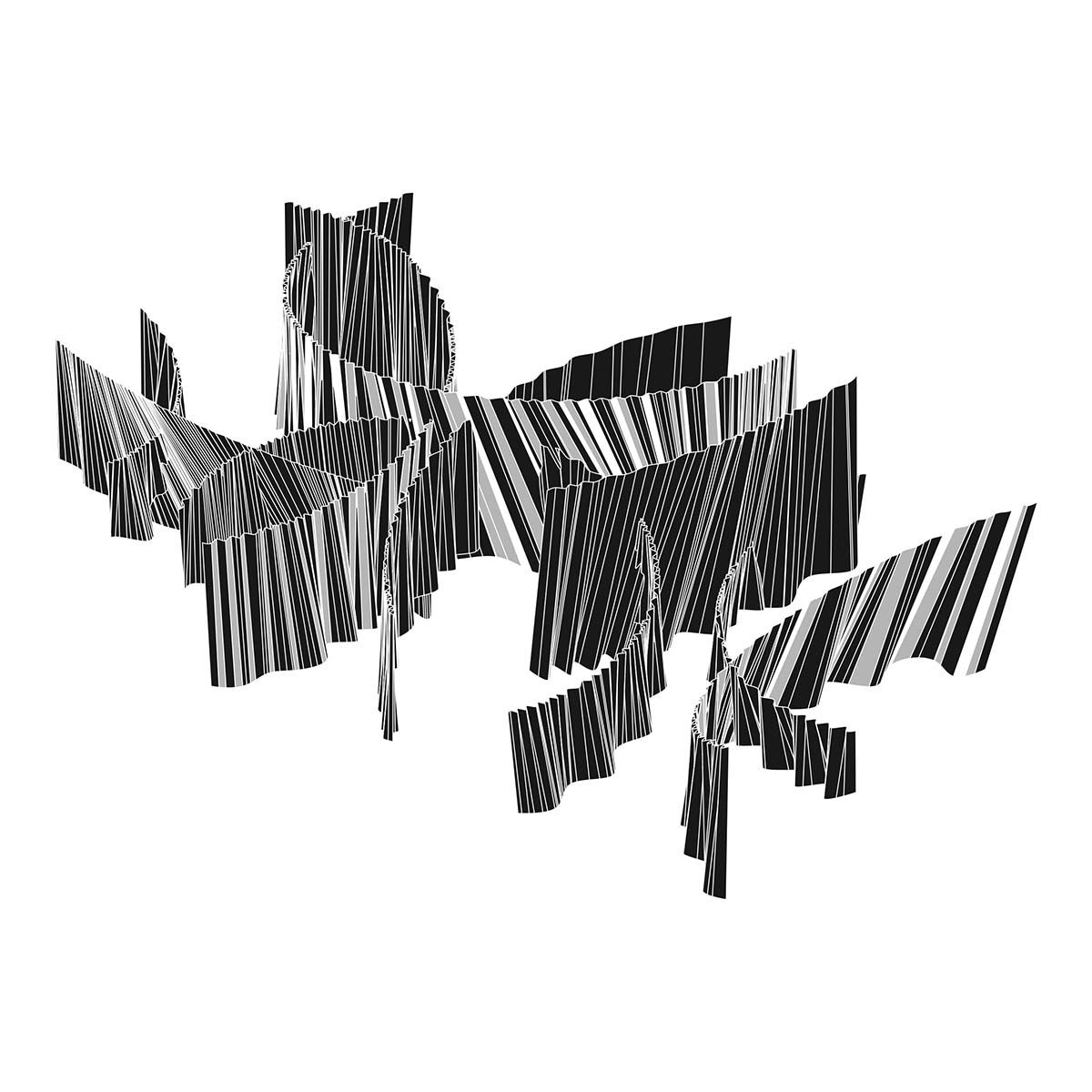
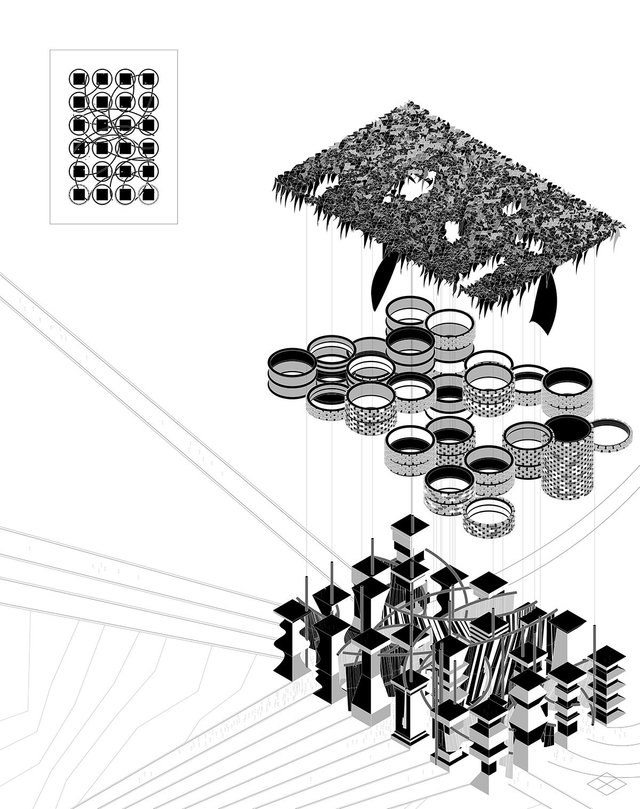
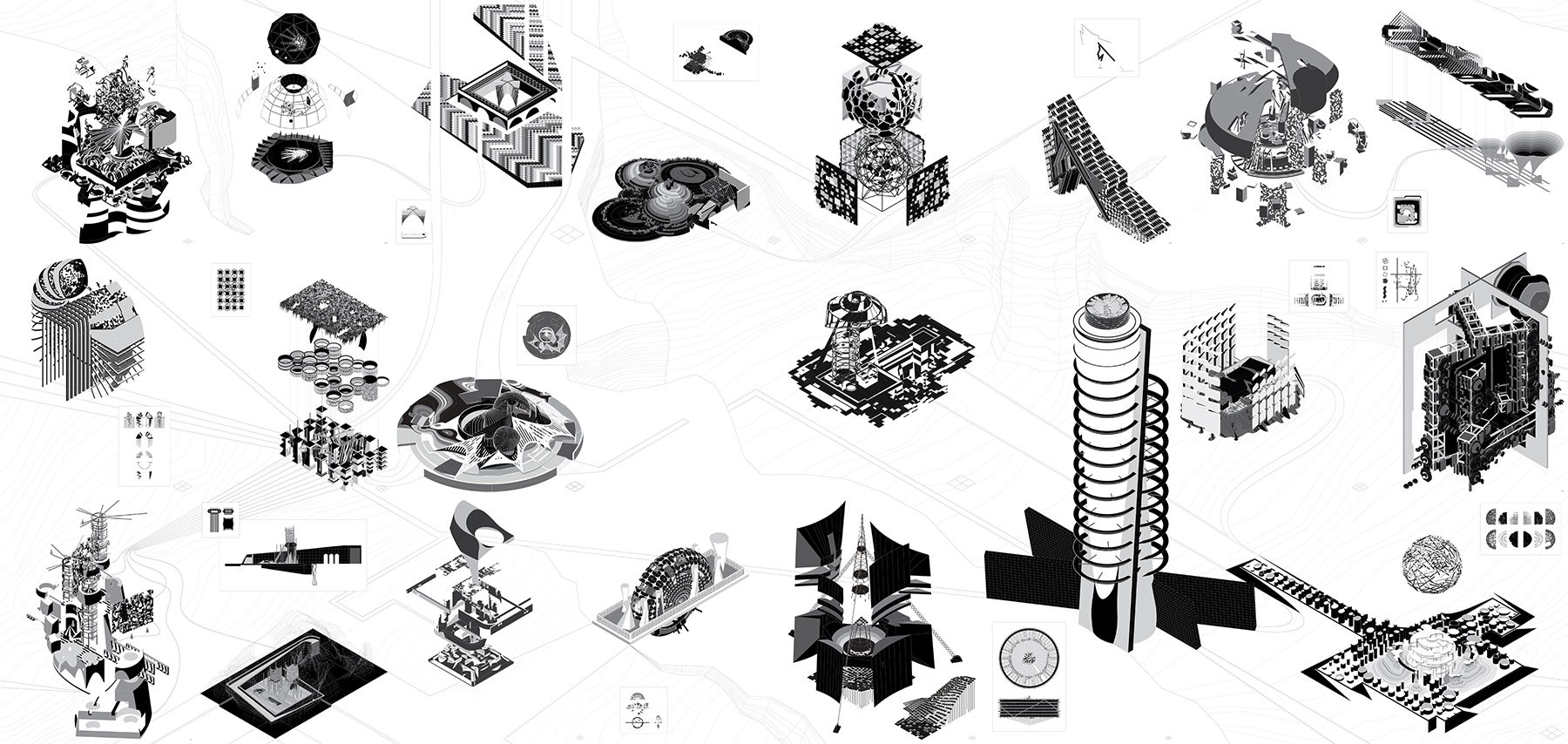
Congratulations @erb! You have completed some achievement on Steemit and have been rewarded with new badge(s) :
Click on any badge to view your own Board of Honor on SteemitBoard.
For more information about SteemitBoard, click here
If you no longer want to receive notifications, reply to this comment with the word
STOPit's beautiful...
Thanks @euglenaland!