Experiments in Fictional Architecture : Communal Levitation Housing Prototype
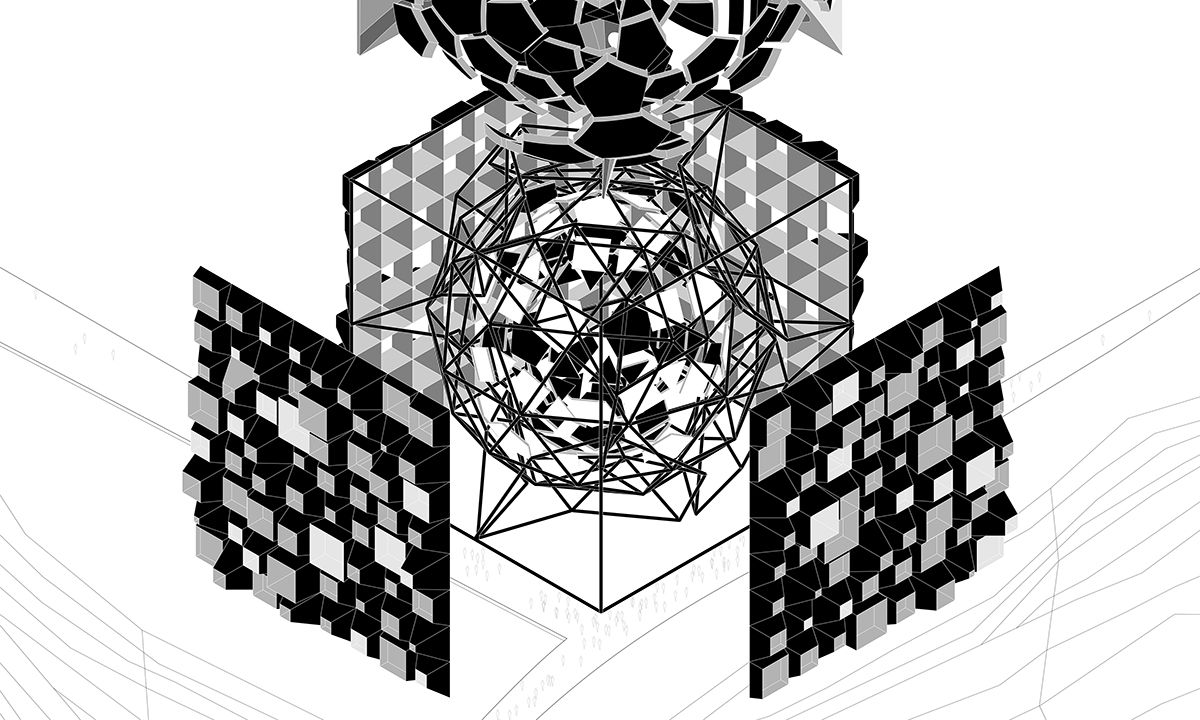
With the goal of collaborating in the design of an entire cityscape, the four members of @hitheryon devised a five-part system for constructing new fictional architectures despite our distant geographic locations. Starting with a specific order of construction, each designer models one element of each building, reacting to the elements and instructive narratives put forth by the designers who build before him. The following is one of twenty-one buildings created by @hitheryon { @hansikhouse, @voronoi, @arete, @erb } in 2014 for the group exhibition techne at Den Frie Centre of Contemporary Art in Copenhagen. Our process of collaboration in this exhibition was explained more in depth in my previous post about Building 005. Below you will find our narrative and design for Building 014.
Building 014: Communal Levitation Housing Prototype
Solid-state physicists have finally created room-temperature superconductors in the laboratory and have sparked a second industrial revolution. The new superconductors make it physically and economically feasible to create powerful magnetic fields across large volumes, creating the context for large-scale levitation. While the Meissner effect allows levitation capabilities in magnetic materials, the possibility of levitation is not restricted to metals, as nonmagnetic materials called paramagnets and diamagnets acquire magnetic properties in the presence of an external magnetic field. Since water is a diamagnet, and all living things are made of water, humans are given the power of levitation in the presence of a magnetic field over 100,000 times stronger than the Earth’s magnetic field.
The new discovery of room-temperature superconductors has essentially undone the effects of gravity within confined spaces. The fields of architecture and structural engineering are suddenly given the option and responsibility of creating weightless structures, constantly moveable without the constraints of gravity. Architects begin by designing a communal living prototype that could exist within a 50x50 meter cube, the current limits of the newly invented superconductors. No longer restricted to the ground plane, the space is characterized by various geometrical planes floating in midair. Inhabitants are suddenly able to use walls and ceilings in ways impossible under the limitations of gravity. The structural framework allows endless rearrangement. Floating above the ground, materials no longer require fixed connection points. The meaning of an arch is lost in such a space. Walls no longer hold up the ceiling, they act only as a means for distinguishing between public and private areas. Vegetation is contained within floating garden units, populating the volume like air bubbles emerging underwater. A building without gravity is a building in constant flux.
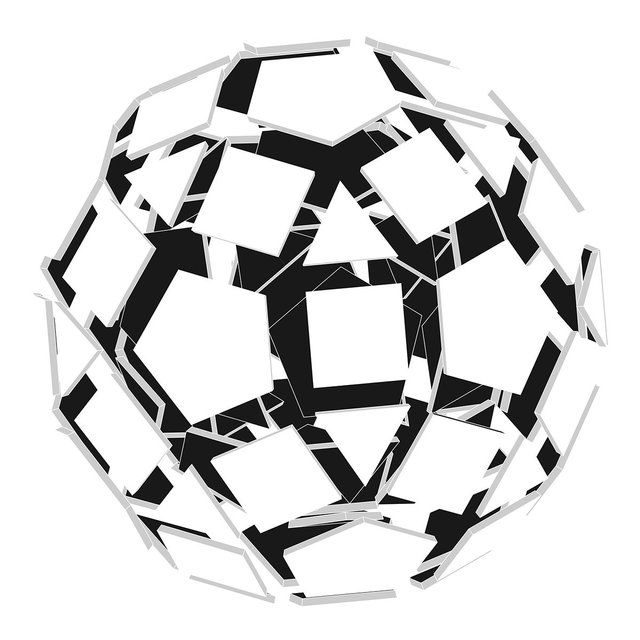
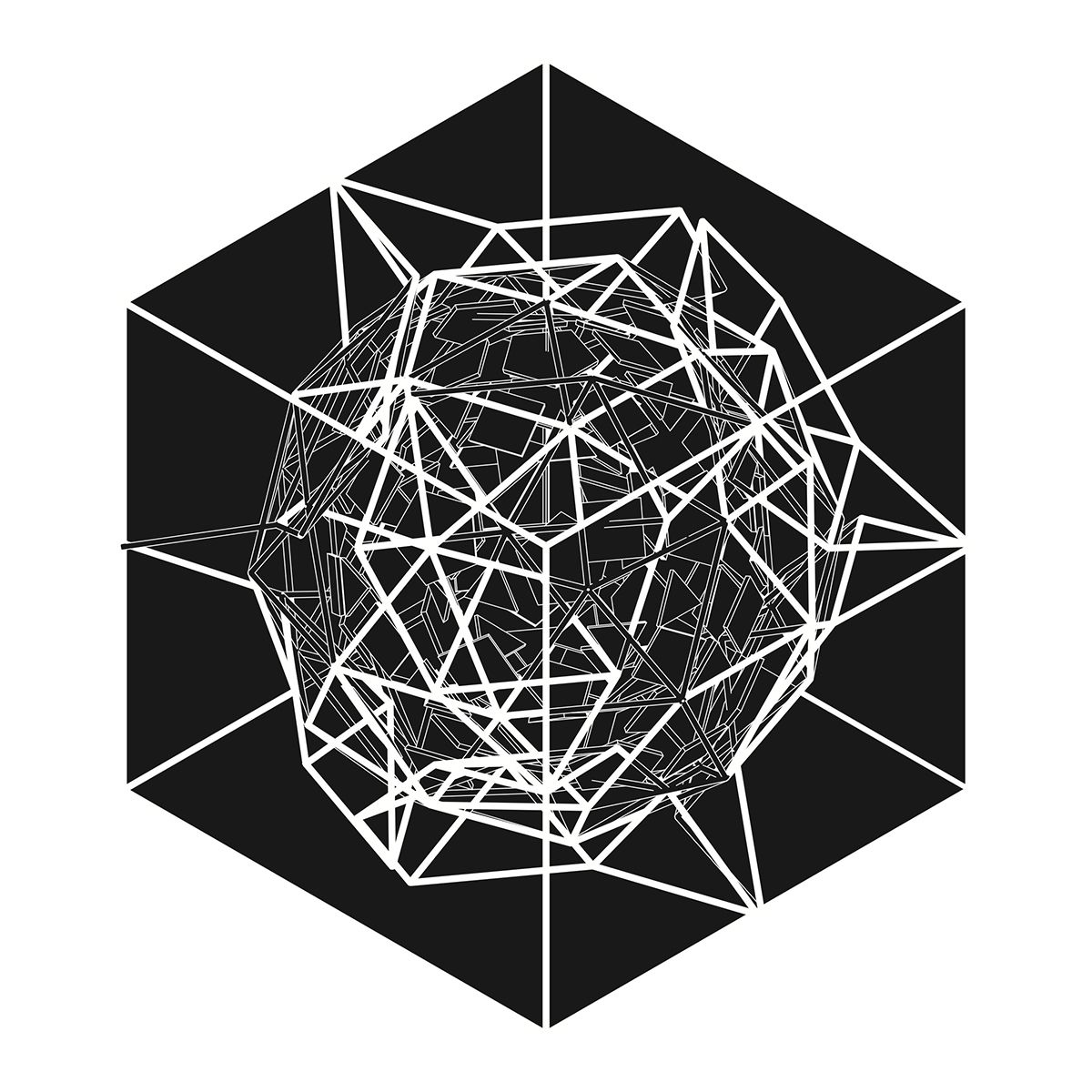
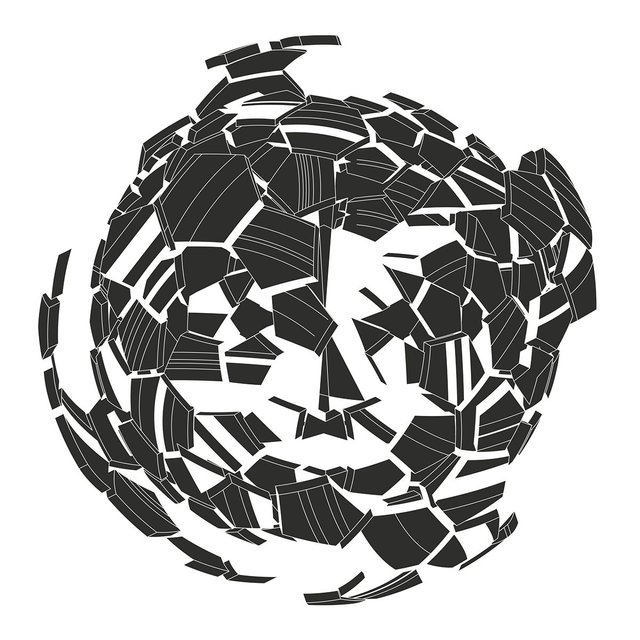
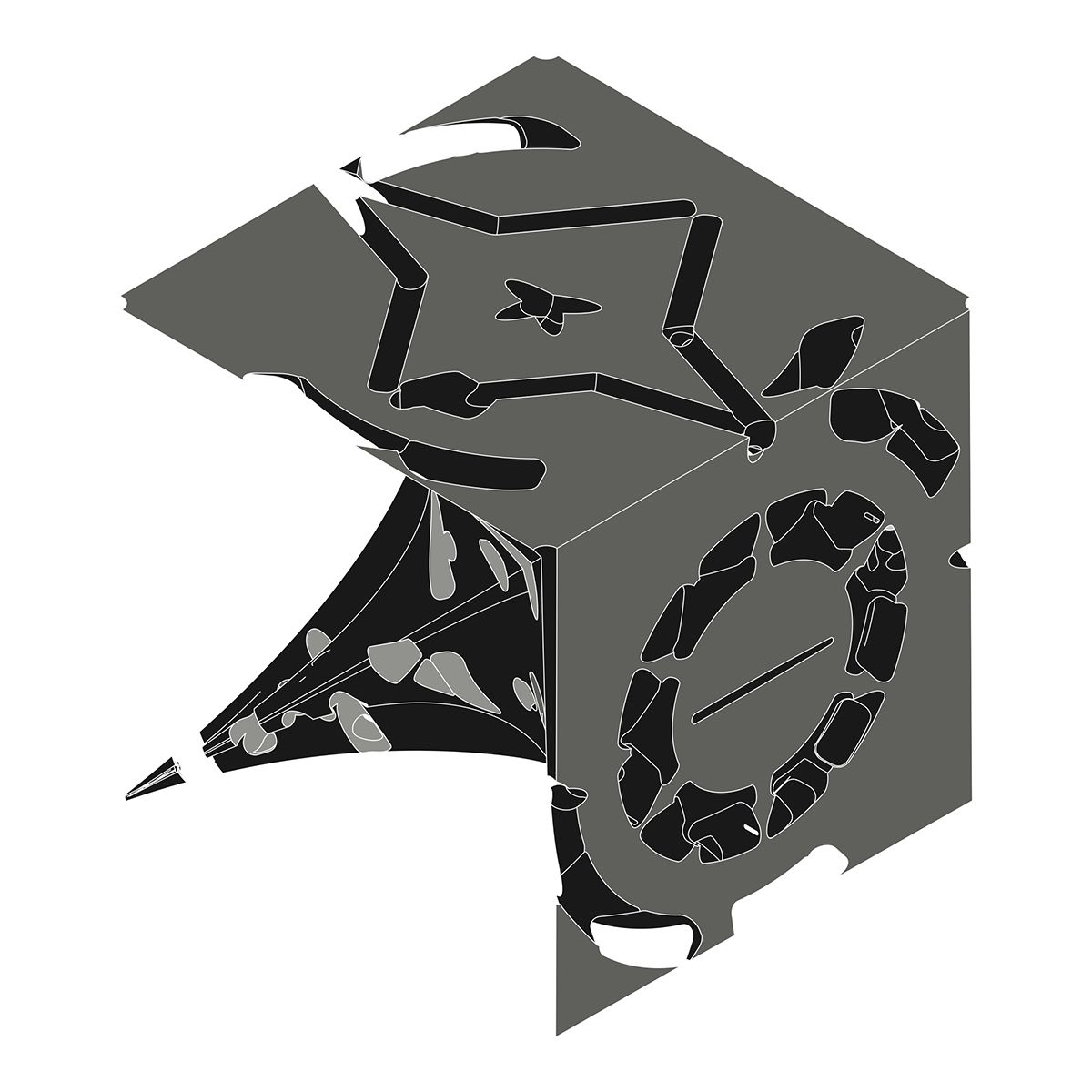
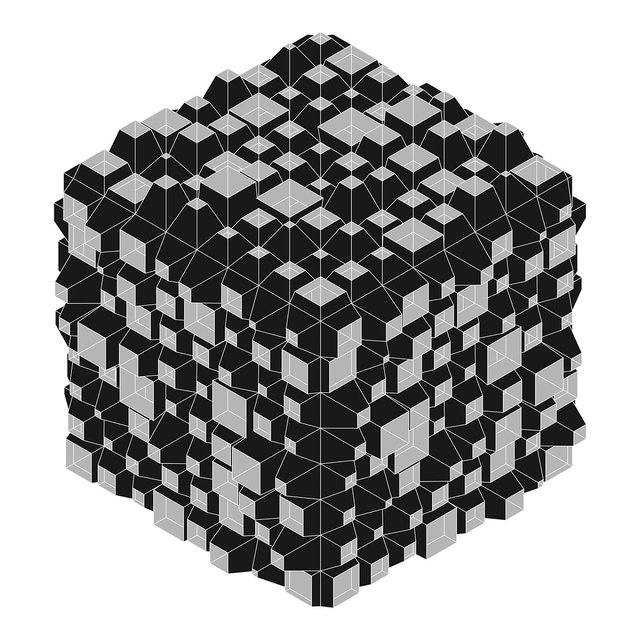
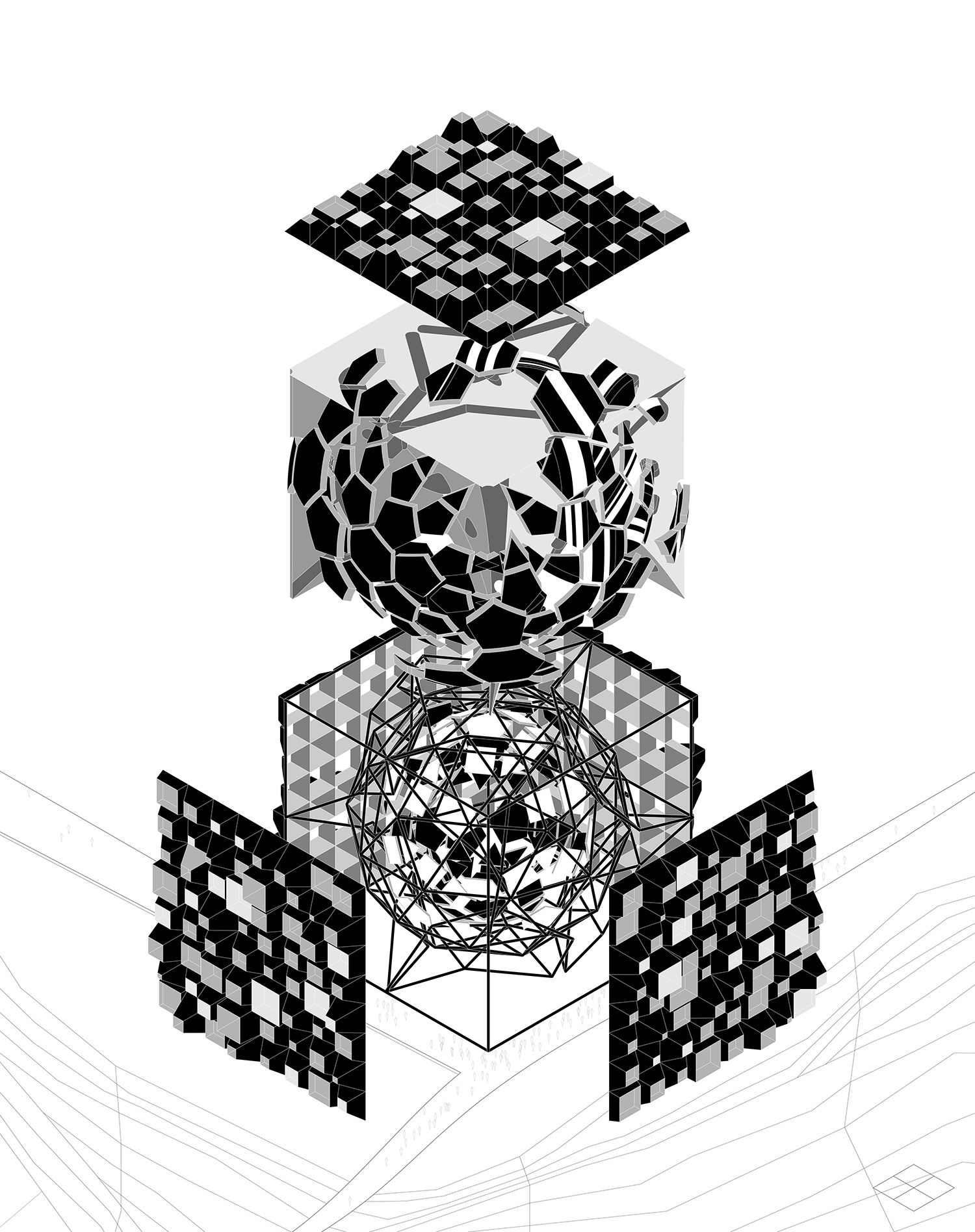
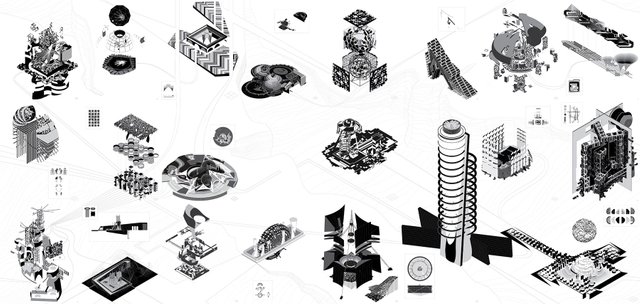
presented by @hitheryon at Den Frie Centre of Contemporary Art
If you have any questions about the process or narrative,
ask away in the comments below.

Congratulations @erb! You have completed some achievement on Steemit and have been rewarded with new badge(s) :
Click on any badge to view your own Board of Honor on SteemitBoard.
For more information about SteemitBoard, click here
If you no longer want to receive notifications, reply to this comment with the word
STOP