#AgmalArt - Perspective 2 Missing Point
A perspective picture is an image that is made in accordance with the human eye. Usually the human eye sees the object of the object getting smaller and smaller so that the resulting image looks more realistic. Taken from Italian is "prospettiva" which means view image. Images are made in such a way as to form objects or images from large to small using a missing point, two missing points or three missing points.
Perspective 2 Missing Point
The two-point perspective missing in architecture is usually used to draw the exterior space of a building. Use two missing points that are located far from right to left. The 2 point perspective is the most widely used and easiest to make because the results tend not to be static and not symmetric so it is more reasonable to see. In addition to the exterior, this technique can also be used for interior.
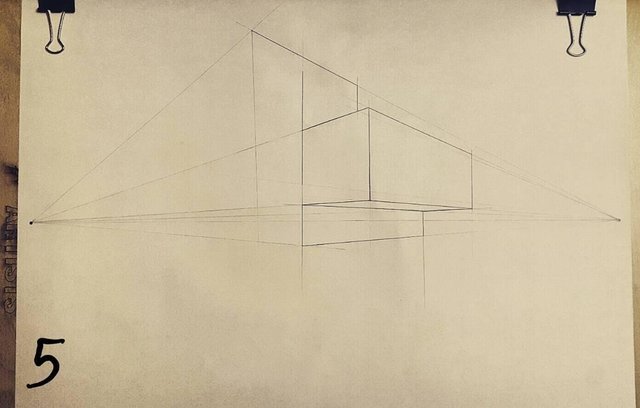 It appears that this technique uses auxiliary lines or barriers made from 2 points. From the picture above can be distinguished where the object is closer and far from our eyes. Although very simple but this image still looks cool.
It appears that this technique uses auxiliary lines or barriers made from 2 points. From the picture above can be distinguished where the object is closer and far from our eyes. Although very simple but this image still looks cool.
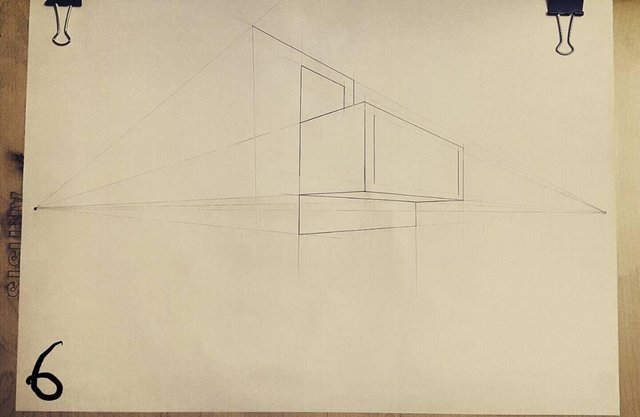 The perspective image of two missing points is commonly used by the architecture to create an exterior building design (exterior). Two point perspective techniques are missing the most widely used technique because the result of using this technique tends to be not symmetrical and not static so when viewed look more reasonable.
The perspective image of two missing points is commonly used by the architecture to create an exterior building design (exterior). Two point perspective techniques are missing the most widely used technique because the result of using this technique tends to be not symmetrical and not static so when viewed look more reasonable.
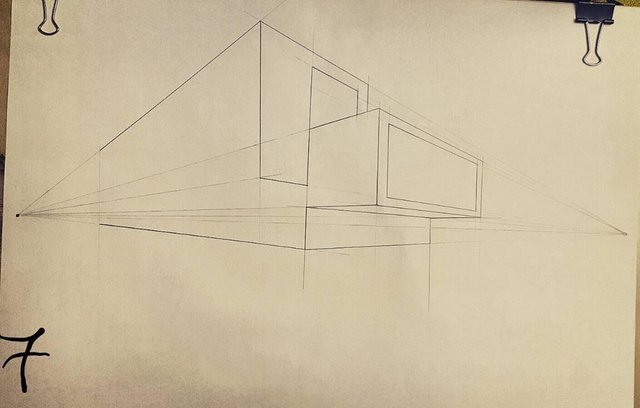 Although most people who use this two-point perspective are missing for the exterior, there are also some people who use this perspective to describe the interior space. It is returned to the architect in the intent and purpose of applying it.
Although most people who use this two-point perspective are missing for the exterior, there are also some people who use this perspective to describe the interior space. It is returned to the architect in the intent and purpose of applying it.
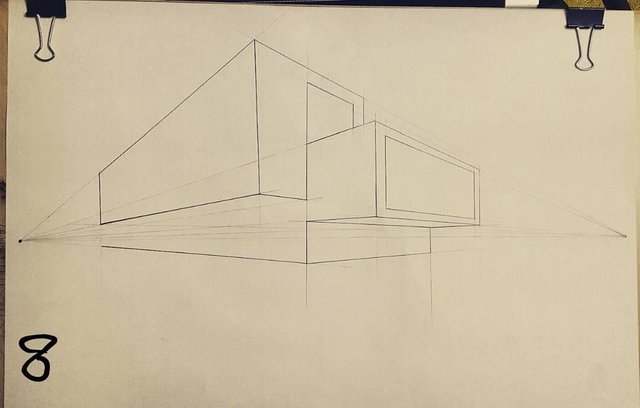 And this is an example of a modern and minimalist building with a 2 point perspective missing.
And this is an example of a modern and minimalist building with a 2 point perspective missing.
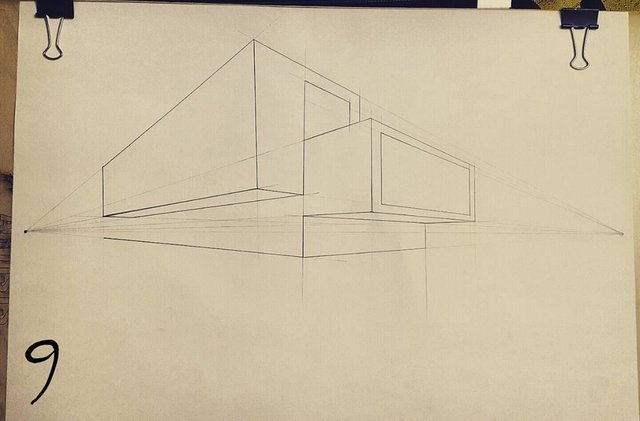 By using 2 missing points and auxiliary lines will allow us to create a building or an object.
By using 2 missing points and auxiliary lines will allow us to create a building or an object.
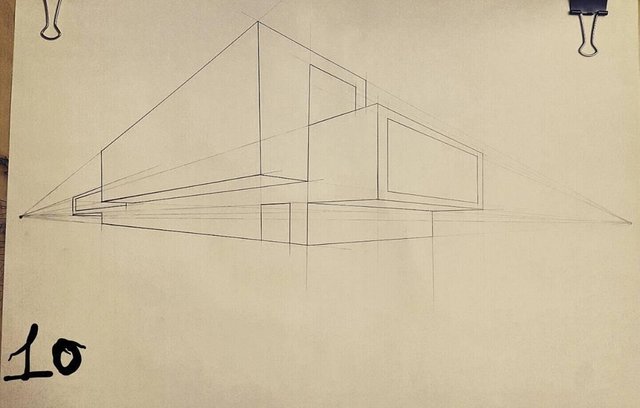 This image is a simple example that I can share with all of you, and this is a very easy example to understand and understand, as well as easy to follow.
This image is a simple example that I can share with all of you, and this is a very easy example to understand and understand, as well as easy to follow.
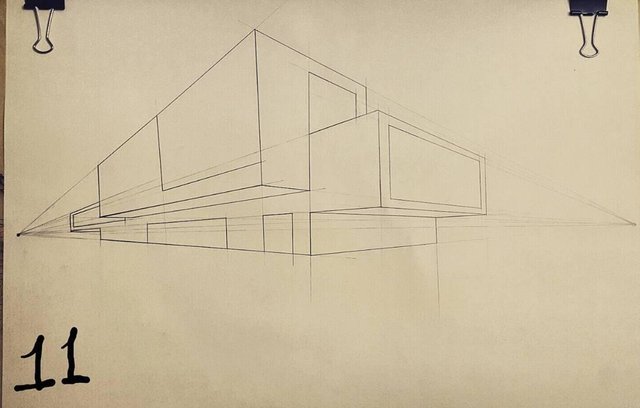 To get a good result, we must remove the auxiliary line until clean and of course must be careful not to get exposed to the core line of the building that we draw this.
To get a good result, we must remove the auxiliary line until clean and of course must be careful not to get exposed to the core line of the building that we draw this.
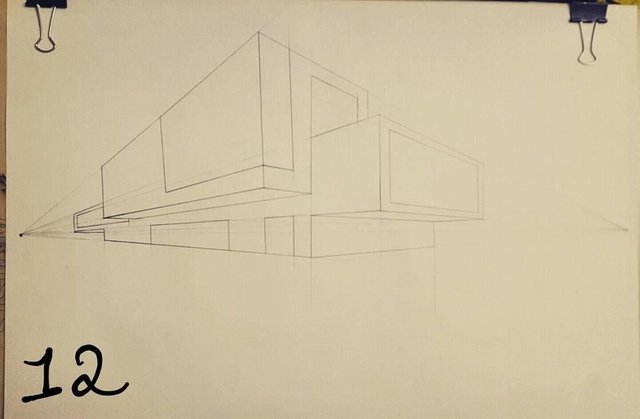 And after the auxiliary lines, the picture of the building is clearly visible and better.
And after the auxiliary lines, the picture of the building is clearly visible and better.
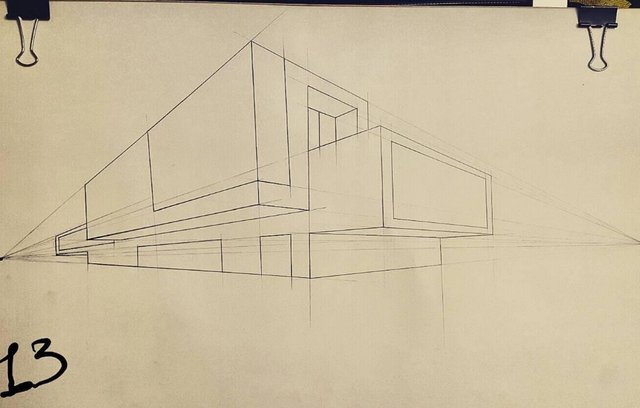 The object of the building is most often used in drawing perspective. From the picture above looks a small object from the right and left and then zoomed into the middle. Although the auxiliary line does not exist, it is still a perpspective image
The object of the building is most often used in drawing perspective. From the picture above looks a small object from the right and left and then zoomed into the middle. Although the auxiliary line does not exist, it is still a perpspective image
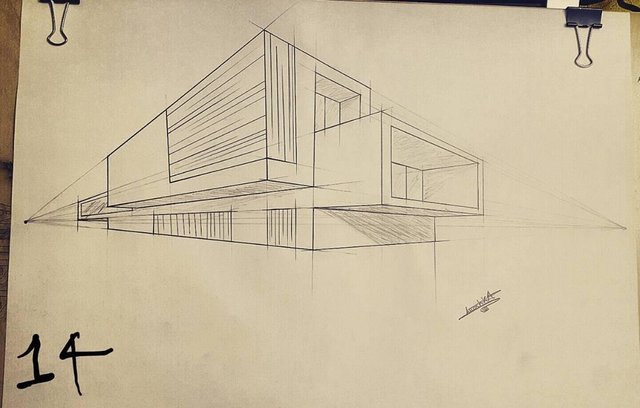 By using the 2 point perspective perspective technique missing above, you can make a very mature planning in preparing the construction of a minimalist house, shophouses, or various interiors that you need so that what you make can make the person living in it feel comfortable, calm, and feel good when looking at the interior or exterior that you create.
By using the 2 point perspective perspective technique missing above, you can make a very mature planning in preparing the construction of a minimalist house, shophouses, or various interiors that you need so that what you make can make the person living in it feel comfortable, calm, and feel good when looking at the interior or exterior that you create.
Thank you for giving me comments all of you is an input and motivation for myself. Stay tuned for my next post. And do not forget to follow me @agmalirsadi
nice
Thanks
dua titik hilang. harus banyak belajar untuk menjadi mahir. keren bang. salam. mampir jika berkenan.
Terima kasih sudah mampir ...
Resteem jgn lupa ya ...
Dear Artist ! FineArtNow is a new place for artists on Steemit ! Become our friend ! See you soon !