DESIGN OF MY FUTURE HOUSE. (PROCESS)
On this occasion I felt motivated to make a virtual design of my future home, a project that will be materialized in the short term with the help of God. Next I will present you in ten images as this design is developed that I have made using some resources that are very useful in the area of interior design.
The program you use to make this design is called Sweet Home 3D.
To get to the result of the image number 1, I had to start making lines with the measurements in meters available in the land where I am going to build my house. (3.80 meters wide by 9.60 meters long) Indicating the divisions between the room, kitchen, room and bathroom, using the height of the walls (3 meters).
(In image number 2) you can see the result in 3D of the traces made in 2nd dimension. But I have not inserted any type of furniture yet.
(In the image number 3) I dedicate to locate the furniture in places that I would like them to be, taking into account that this stage of the design can be modified.
(In the image number 4), remove the visuality of the furniture to dedicate myself to choosing the colors of the walls of the room, kitchen, room and bathroom. Taking advantage of the view in plan to choose the models of ceramics that I want to have in the house.
(In image number 5), I had to download a pack of furnishings to import them into the Sweet Home 3D program, and thus have a wide variety to choose from, in this image 60% of the design is already developed, there You can see from a capture that you can see from the aerial plan that the kitchen has a considerable advance but it is not finished yet.
(Images 6, 7, 8) are virtual pictures of the kitchen area and the moment when I begin to integrate with more details the place where the refrigerator, kitchen and kitchen accessories go.
In the next step we welcome you to a well-known program that I use as a complement to the realization of this design. It's called Adobe Photoshop CS6.
(The image number 9), It is the result of a capture you made at the time when you used the Photoshop program doing a photomontage. On the PC monitor that is located in the design room area.
(In the image number 10), I am inspired by what I like the most, if they manage to detail in the background of the red wall, they will see a pair of dance shoes, which symbolize a life rendered in adoration to GOD in dance.
A synthesizer located in the room of the Alesis brand, which for the taste of my husband @orlandojosev comments that it is a series that contains very good resources for every Worshiper who wants to give The BEST FOR GOD. You can also notice the advertising of the STEEMIT logo that you insert in the LCD monitor, glass and knife.

With nothing more to write just wish that this post has liked and if someday they are encouraged to learn to use these programs I promise, that for me it would be a pleasure to be able to instruct them in what little I have learned with respect to these programs ... thank you very much.
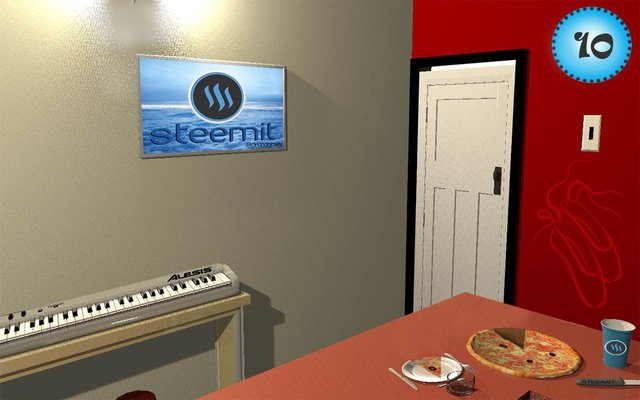
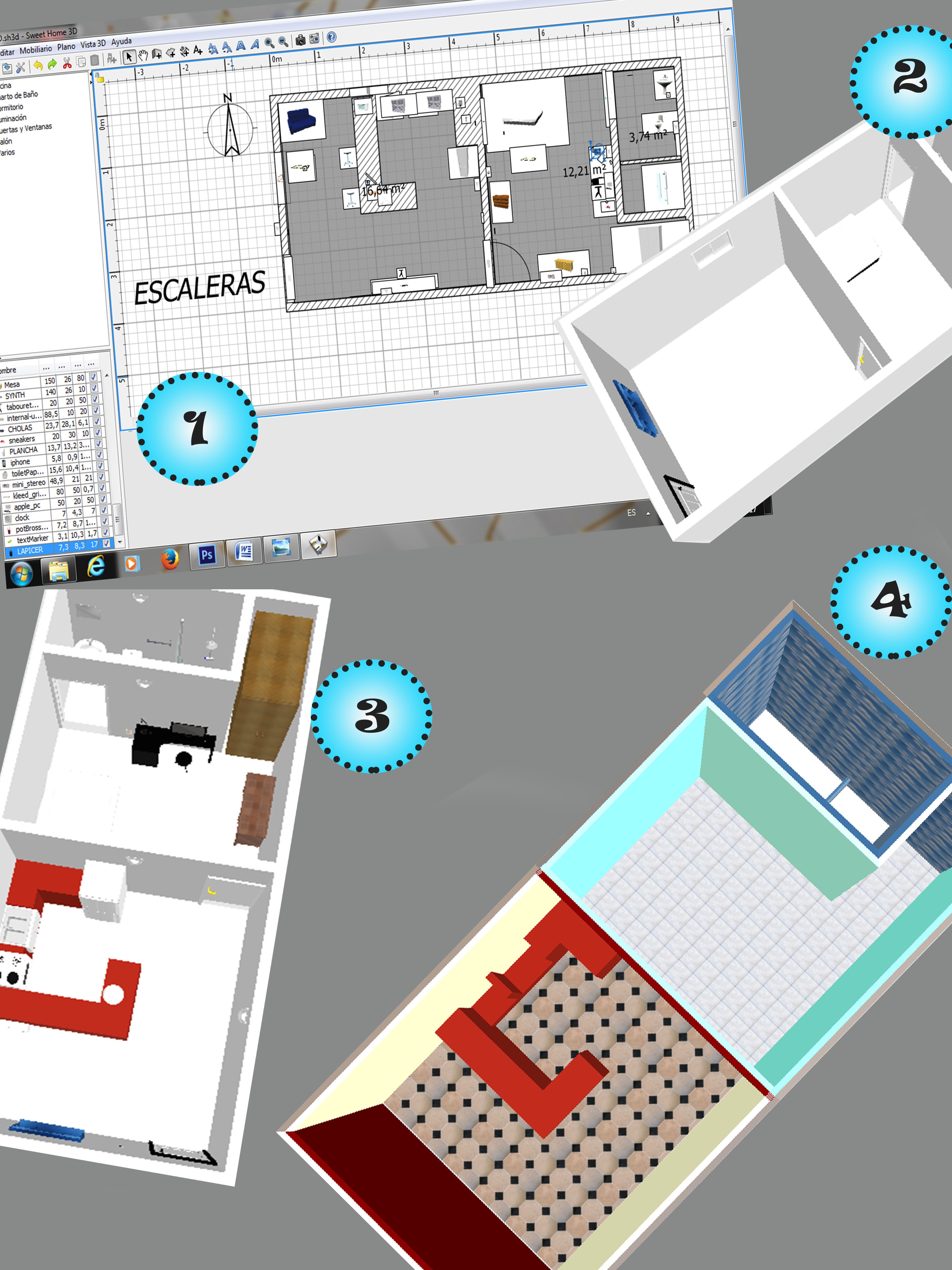
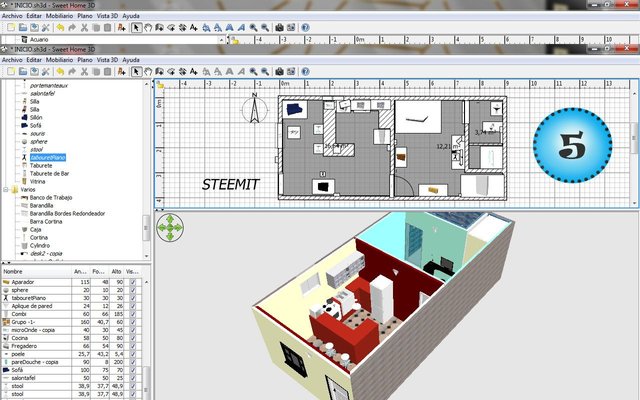
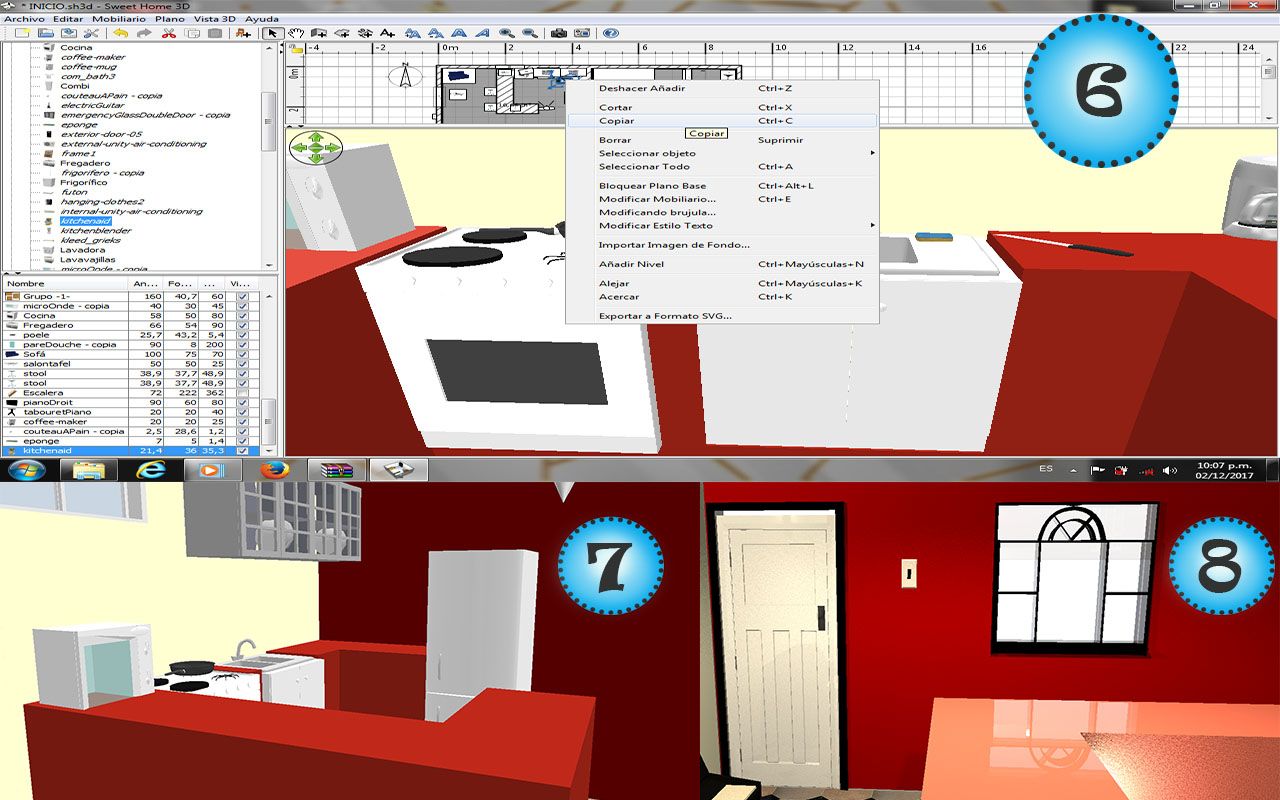
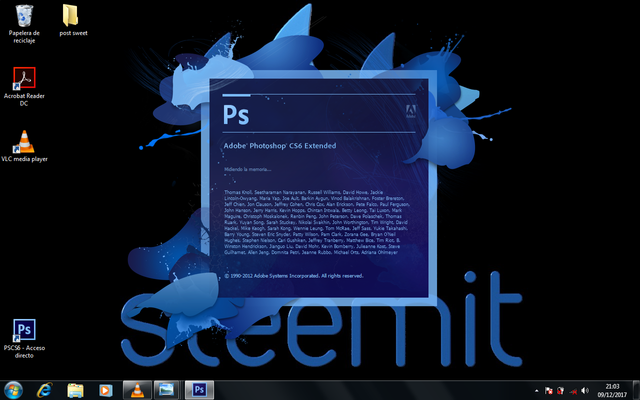
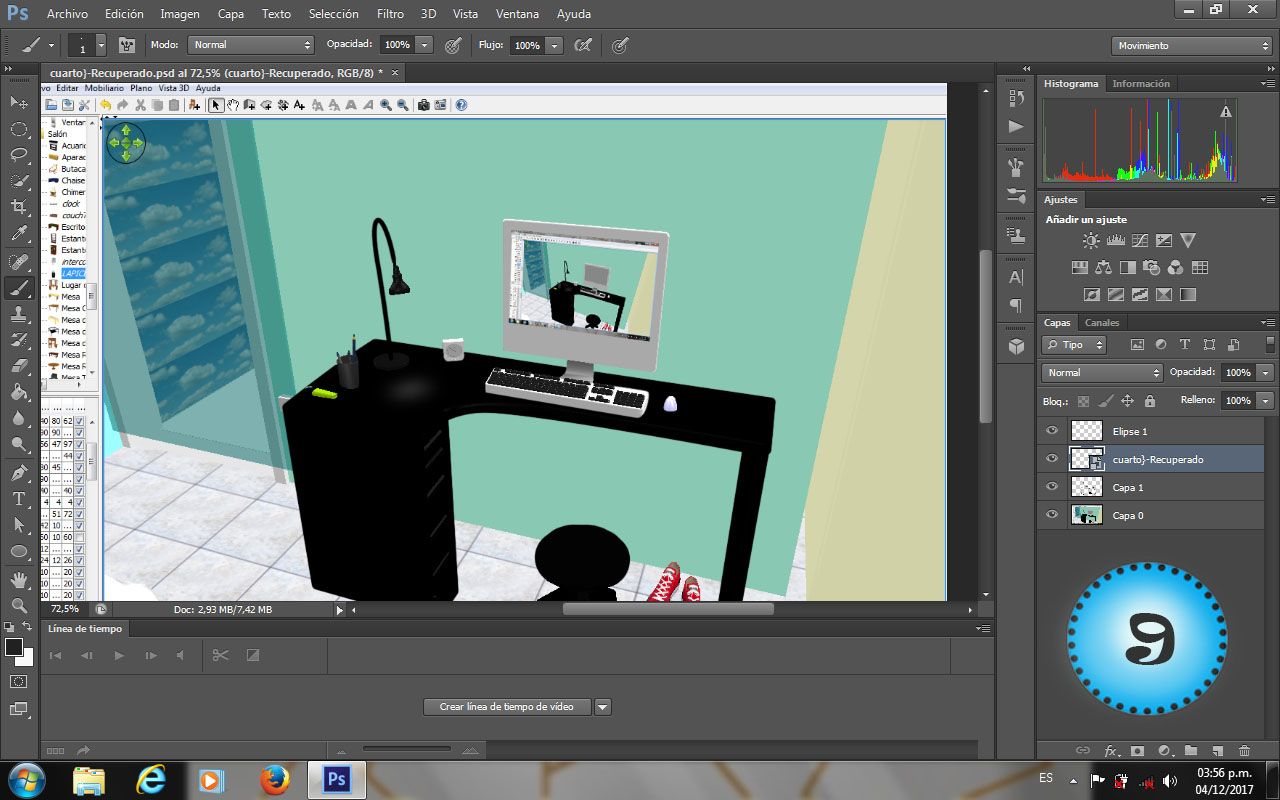
Really awesome!! I like this house design
@reveur ven