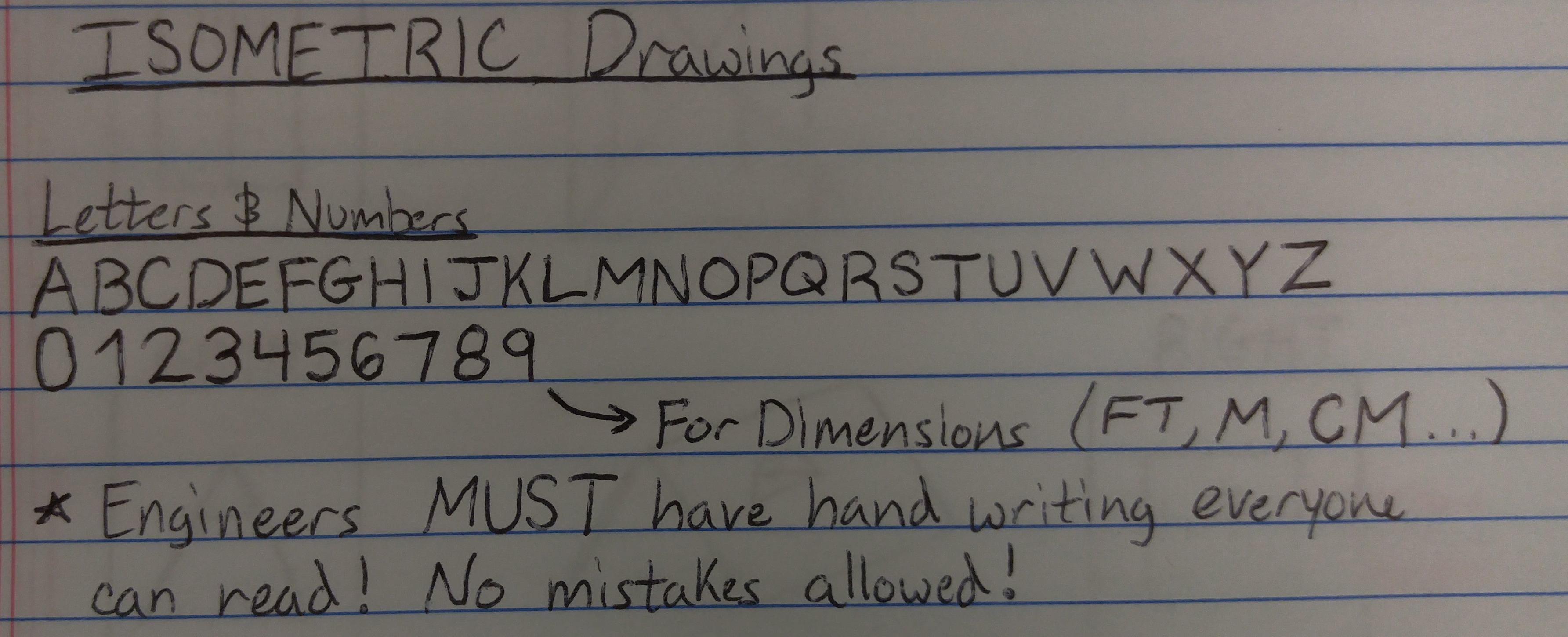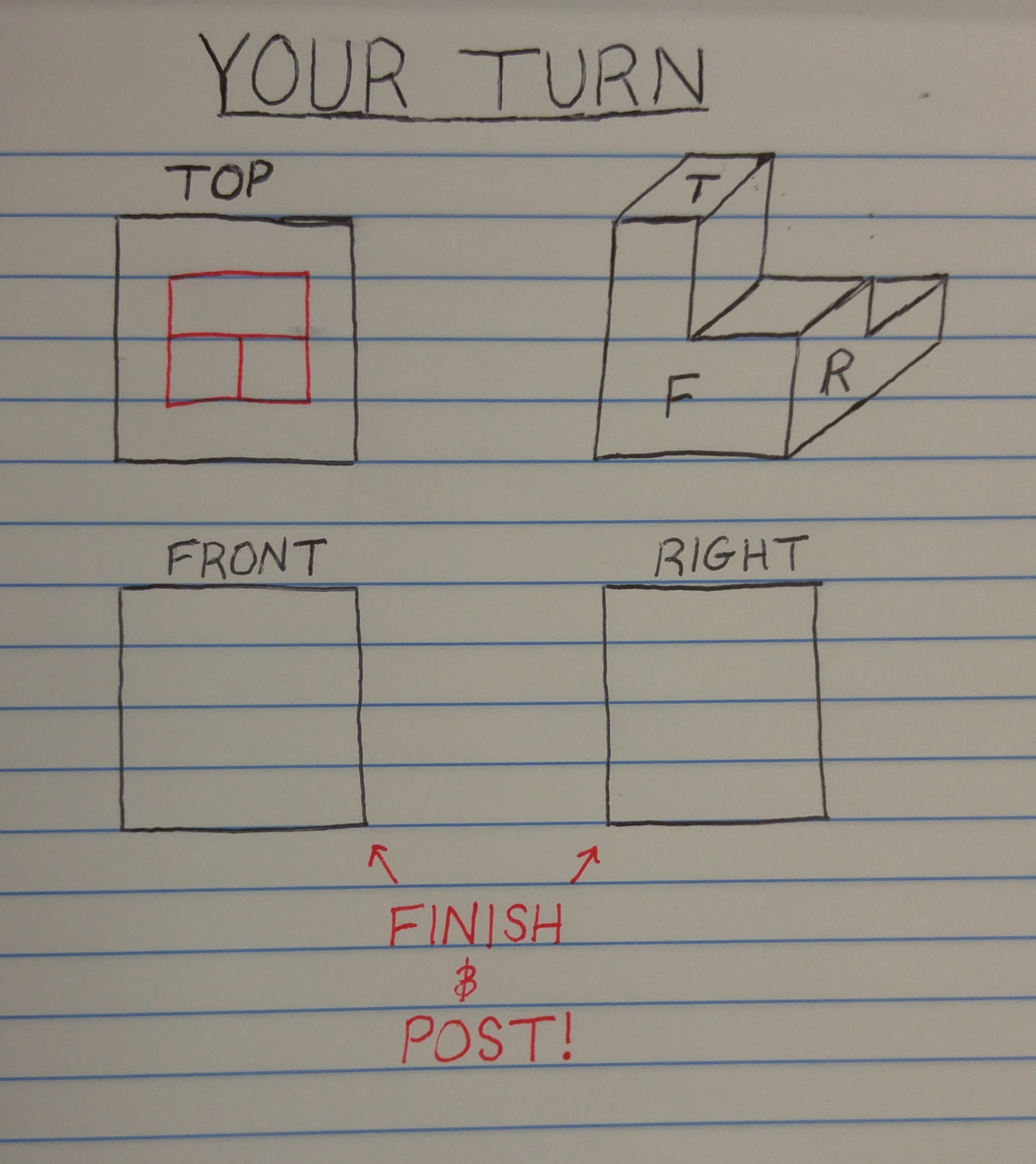3-D Drawing for Engineers (Or Anyone)
Isometric Drawing and Drafting
Hey Steemers! Wanted to share some knowledge from college. It was a drafting and CATIA (CAD) class. Here is the first quarter of the class in short. This is good for anyone wanting to be an engineer or architect, as well as anyone that wants to progress in 3-D drawing.
1) Know Proper Lettering and Numbering (Handwriting)

Learn to write as neatly as possible. This is called block lettering. Mine could be better, but it's OK for now.
2) Some Examples

You basically make cross-sections of three sides. Each of which line up with each other and are scaled the same (even the isometric 3-D). As you can see I had to make a correction on #2. It was easier to look at if I arranged it correctly. Dotted lines are used if there is a hidden edge. They are 100% necessary! Any 3-D object can be drawn like this, and vice versa.
3) Now It Is Your Turn... Post your Solution in the comments!

$1 SBD for the first correct solution! It's easy enough. Lol.
Learn much Steemers! Happy Trails!
