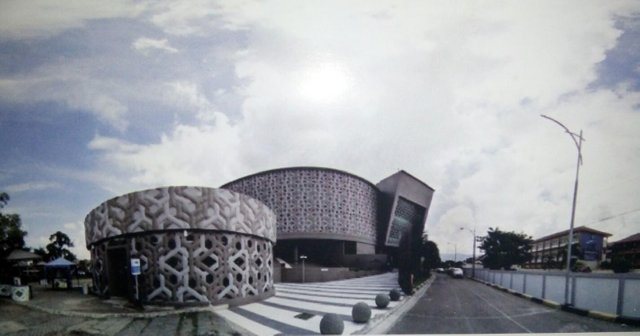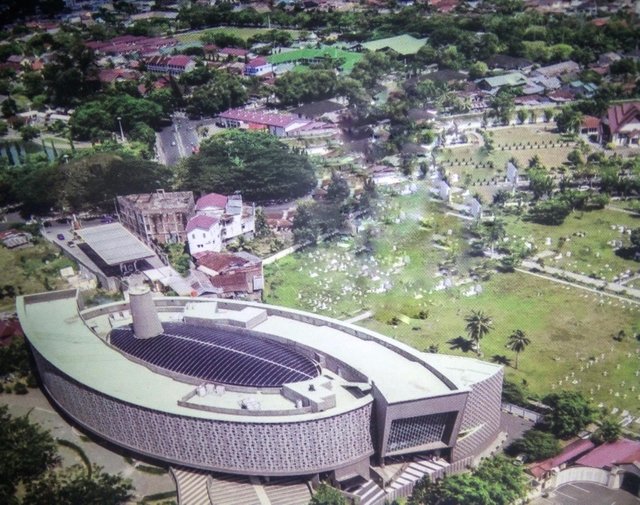The construction of aceh tsunami museum


Design
Aceh Tsunami Museum was designed by architect from Bandung, West Java, Ridwan Kamil. This museum is a four-storey structure with an area of 2500 m² whose curved walls are covered by geometric reliefs. In it, visitors enter through a narrow and dark passageway between two high water walls - to recreate the atmosphere and panic of the tsunami. The museum walls are adorned with pictures of Saman dancing people, a symbolic meaning to Aceh's religious power, discipline, and religious beliefs. From the top, the roof formed a wave of the sea. The floor is basically designed like a traditional Aceh stage house that survived the tsunami.
The building commemorates the victims, whose names are inscribed on the walls of one of the museum's deepest rooms, and the survivors of this disaster.
In addition to its role as a memorial to the dead, this museum is also useful as a refuge for such disasters in the future, including "refugee hills" for visitors if a tsunami occurs again.
Follow @jandaslow
It reminds me somewhat of Daniel Liebeskinds works. ♡