The Traditional Architecture In Naeso-sa Temple; The Auditorium
I made this video with the photos. It was interesting to make a video.
I'd like to upload this video through Dtube, but it didn't work. So I upload through Utube.
The first traditional architecture waited for us was the auditorium for giving lectures to the public.
As soon as looking that auditorium, I noticed this auditorium had very unique characteristics of Korean traditional architecture style.
The most representative characteristics in Korean traditional architecture was it utilized the characteristics of the materials.
They used different size of corner stones, as a result the length of the pillars were different according to the heights of the corner stones.
Various sizes of the corner stones were impressive to me.
I didn't notice the meaning of the different size of the cornerstones in Choson dynasty Architectures.
It looked like using different size of materials was very difficult to build the buildings.
It is common sense to make the materials in standard size, but Korean traditional architectures in Choson dynasty didn’t use standard size of the materials.
The pillars were repaired with another woods.
They substituted damaged parts of the pillars with new woods.
So those wooden building could last for more than several hundred years.
It was wonder how they had built such a large size of building of the auditorium.
More than hundred people must have sat in the auditorium at once. How those not standard pillars could sustain the weights of people and building.
Actually the main building of the temple is well known for its Buddha statue and the paintings behind the Buddha statues.
But for me, the auditorium was much more meaningful in the aspect of Architectural characteristics.
In some cases, the pillars were not straight.
The Korean Traditional Architects must be geniuses.
They never have calculated the weight an so on, more over they never have drawn the blue print.
It is said that they draw the design of the buildings in their brain.
Just unbelievable. Do you imagine they had built the palace without any blue print ?
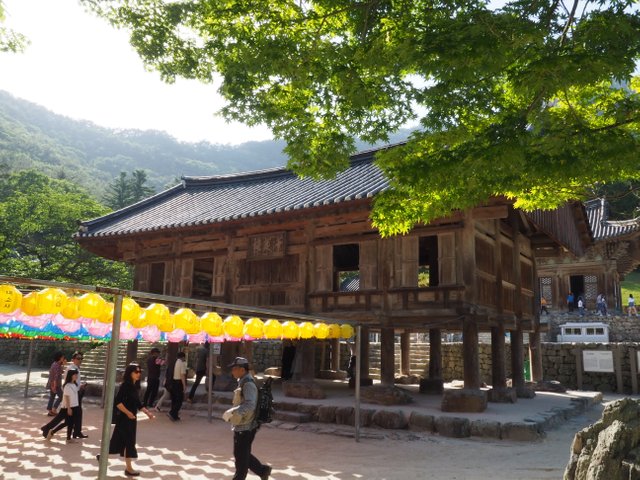
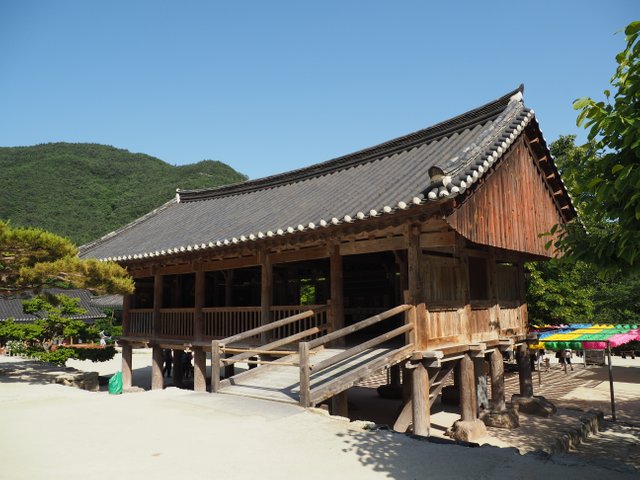
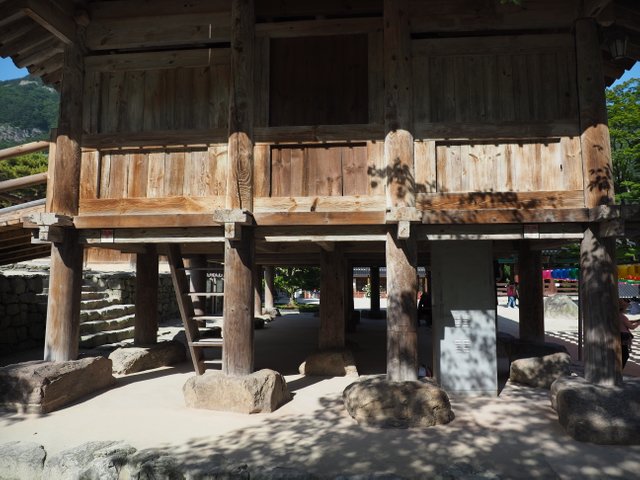
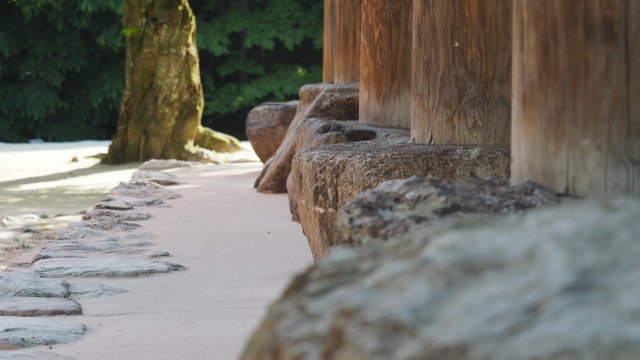
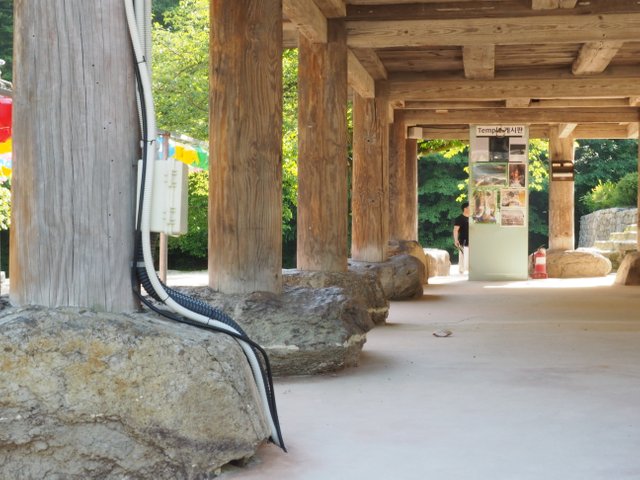
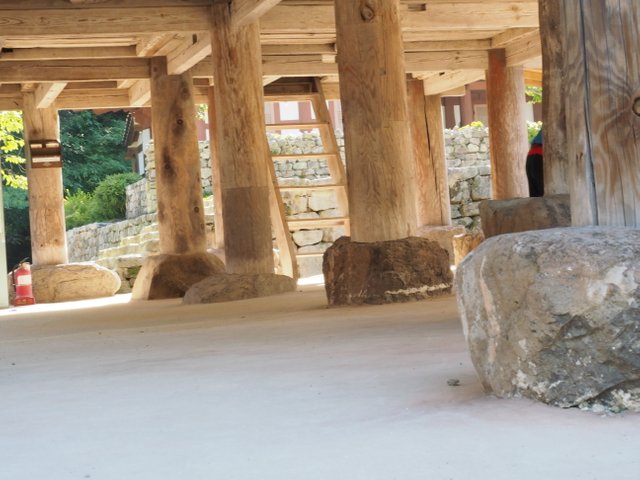
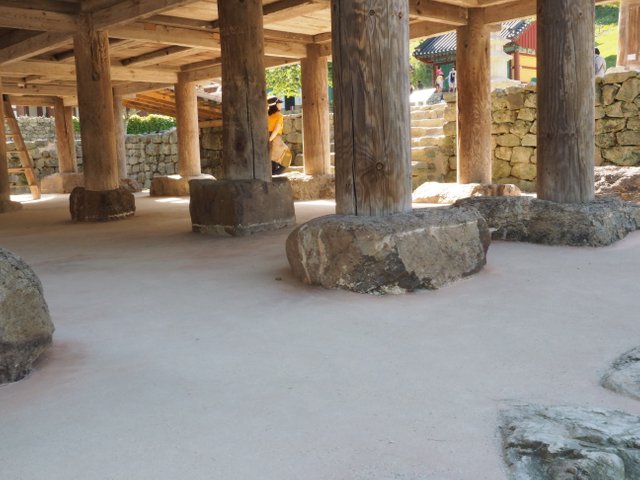
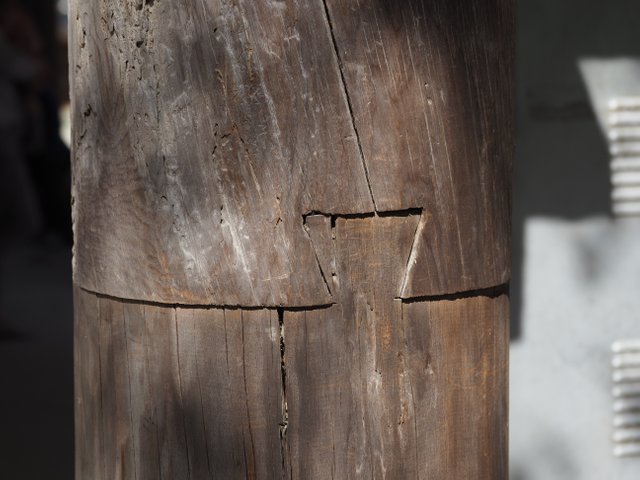
That's a great construction
I like the way the Auditorium was built because it was built to really last for centuries @slowwalker Truly a masterpiece and it reflects how the minds of Koreans of today, very innovative and superb in craftsmanship in technology.
Thank you cryptopie 😙
Very nice traveling. Owesome photography. Love your journey.
amazing architecture,you are really great my brother,@slowwalker
Thank you so much
the post is amazing @ slowwalker I really like your post that you make with very interesting.pokoknya very amazing friend.
Thank you so much
Wow is amazing as are the architectures Alla, are of wood and some of stone! They are kept to the old in the case of those temples, the photos are very nice samples as is their quality of life, excellent work
Thank you so much
Very great and unique architectural style. Thank you for sharing this place information. Good luck always for you @slowwalker.
Thank you for dropping by.
You are welcome my friend.
시골이 이쪽이라 내소사 많이 갔었는데 뭔가 많이 휑해진 느낌입니다? 예전에는 찍으신 건물에 불교 책자랑 테이프 같은 것 팔았던 것 같은데 말입니다.
정리를 한 것 같더군요
The wood used are special breeds, who would care about the size? Smile
The architecture work back then always seems amazing
Thank you so much
you are very much welcome.
I thke the different size cornerstones, it reminds me of my little granny's old house. It's a bit over 100 years old, nothing in it is the same size. The beams under it that are over the root cellar are round logs(about 2 foot thick) with the top flattened out. They are all sitting on odd shaped/sized stones.
Either way it's pretty cool.