My Weekend Getaway to Bud Griffith Cabin - Lopez Island, WA
Far north of Seattle, Washington, clustered just off the shores of Canada, there lies an archipelago called The San Juan Islands. Lopez Island is one of them.
It's lesser travelled than its neighboring islands, and much more rural. The people there are living simple, overtly organic lives, many of them farmers. It's an eclectic community of hippy-types, city-fleeing libertarians and conservative farmers-- and all of them wave to you when you drive by.
We visited Lopez Island this weekend and stayed at The Bud Griffith Cabin near the southern end. It's owner is Michael Schultheis-- an analytical expressionist painter from Seattle, who is close friends with @AustinHopper and myself. I'll have to make another post about Michael's work soon. It's a sight to behold.
So about the cabin. Its original owner was a simple man befitting of a place like Lopez Island, named Bud Griffith. Bud did work as a concrete pourer and for his work, an architect agreed on a trade and designed and built a cabin for him. The design is a simple "A" frame with minimalist, poured concrete floors and for a show-stopper, floor to ceiling glass windows that make you feel like you are at once in the woods and in a cabin.
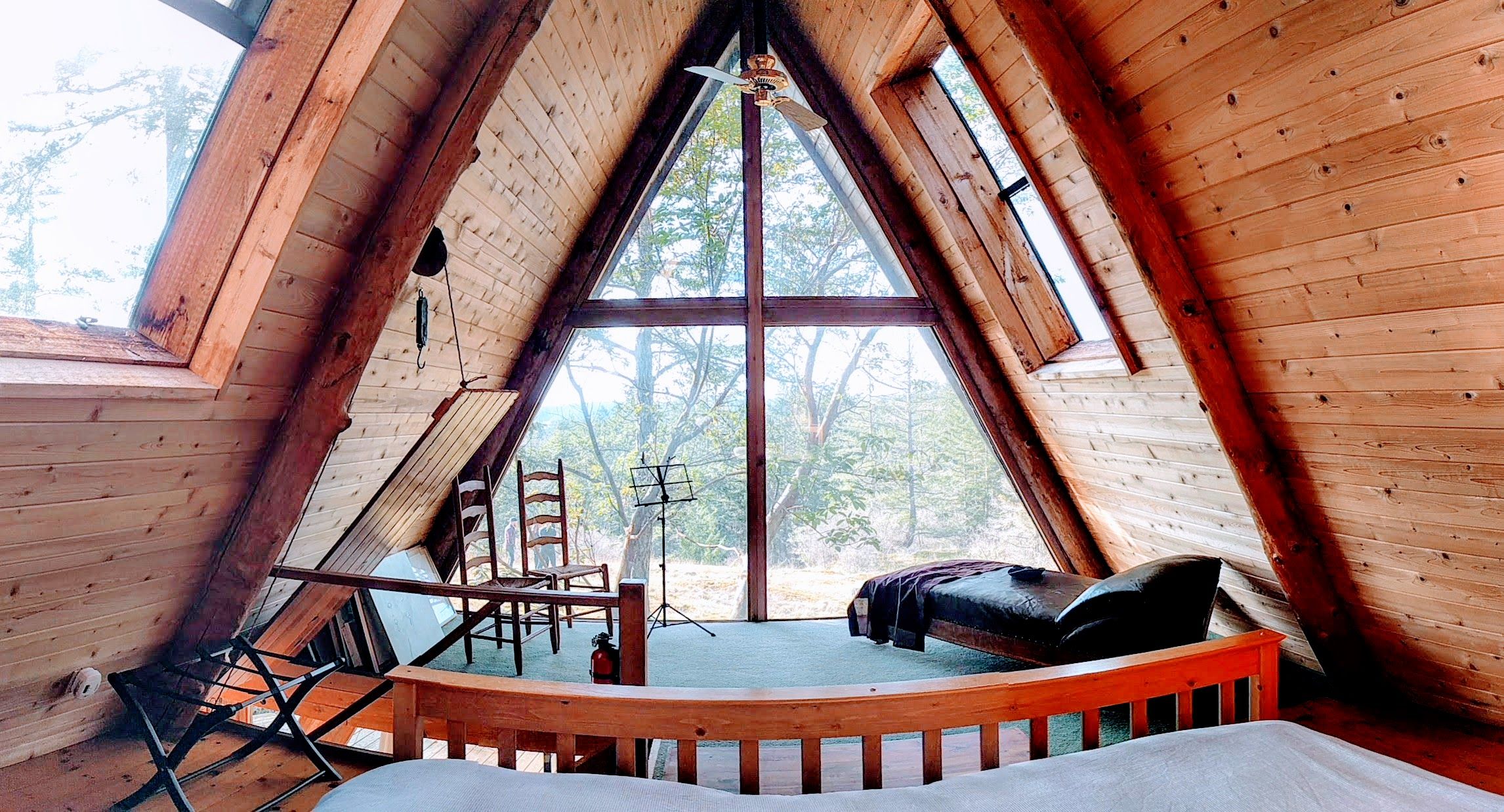
View from the master bedroom on the second floor. It was a spectacular way to wake up.
View from the front of the cabin. Behind you can see the guest cabin in the distance, which is a later, larger addition, perfect for hosting multiple groups.
Another shot from the front that show you the incredible landscaping Michael and his husband have done.
I couldn't resist sending the drone alllll the way up above the tree line to capture a glimpse of the Juan de Fuca Strait. You can also see the outline of Mount Baker here.
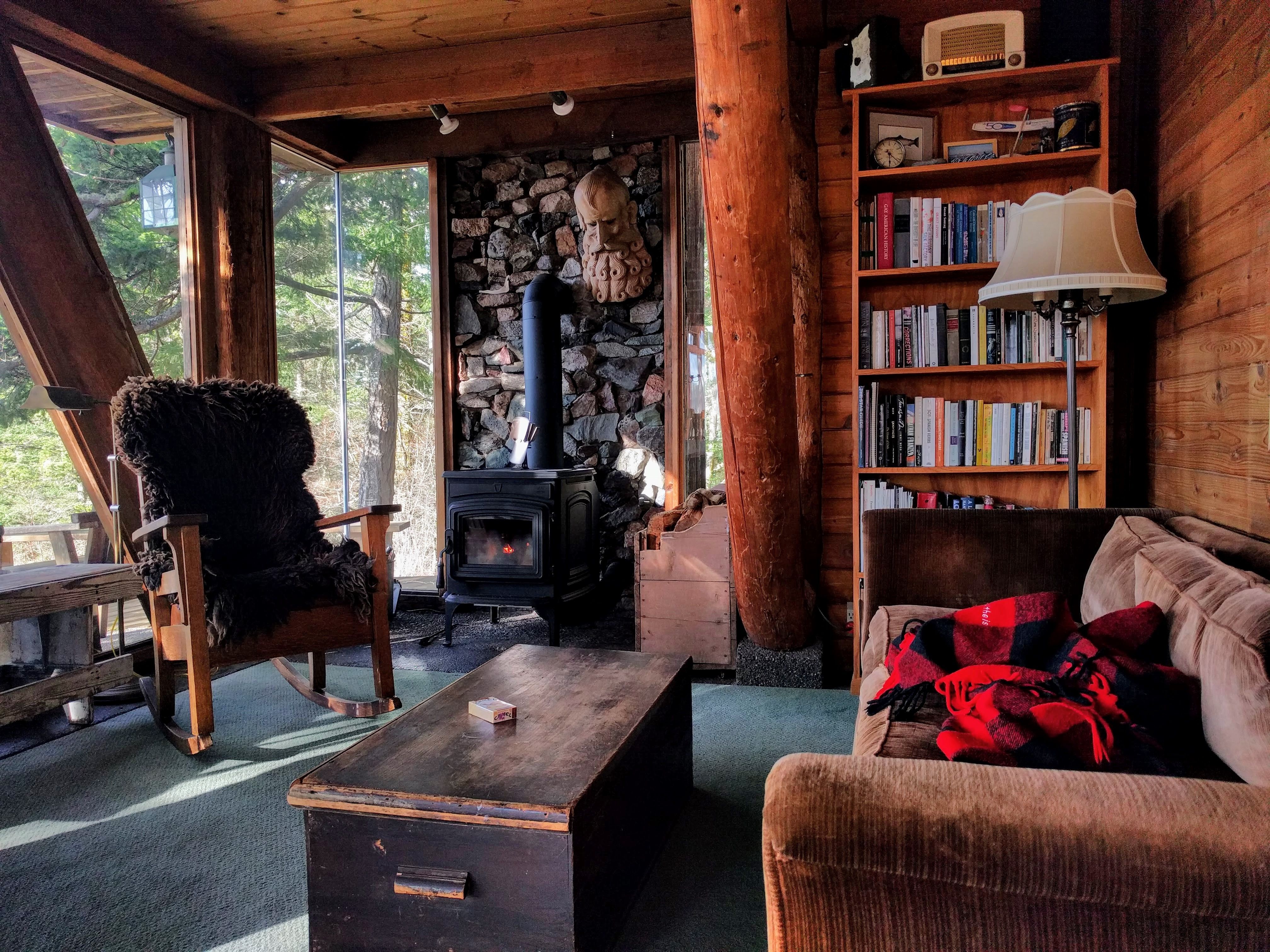
Every good cabin has a wood-burning stove and a velvety-70's era couch. This one was no exception. We used the wood stove as our only heat source, rounding out our rustic experience.
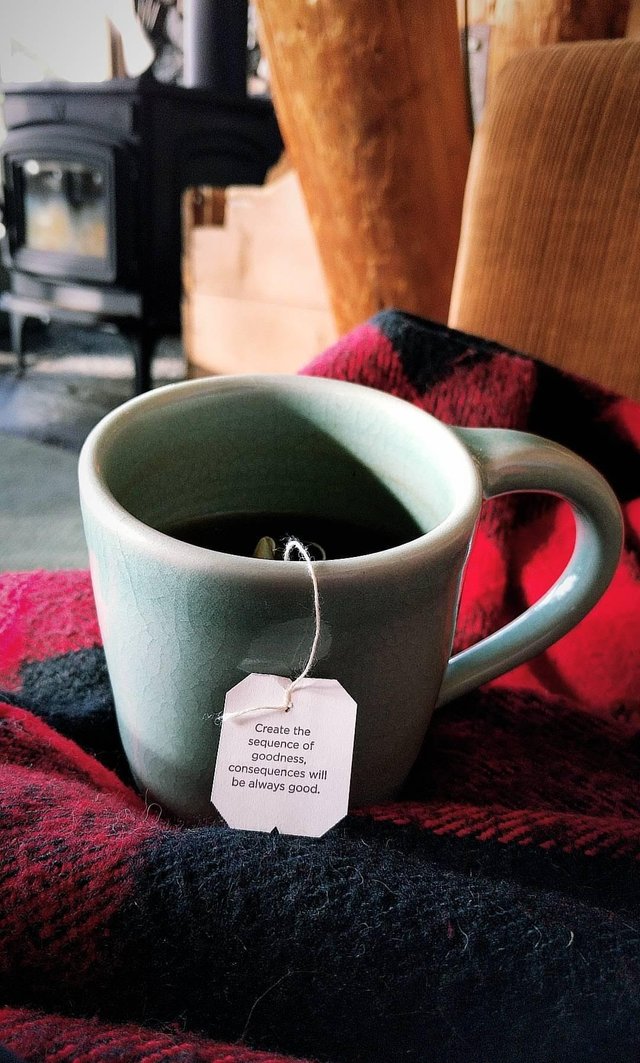
Michael had an exceptional tea selection. I indulged.
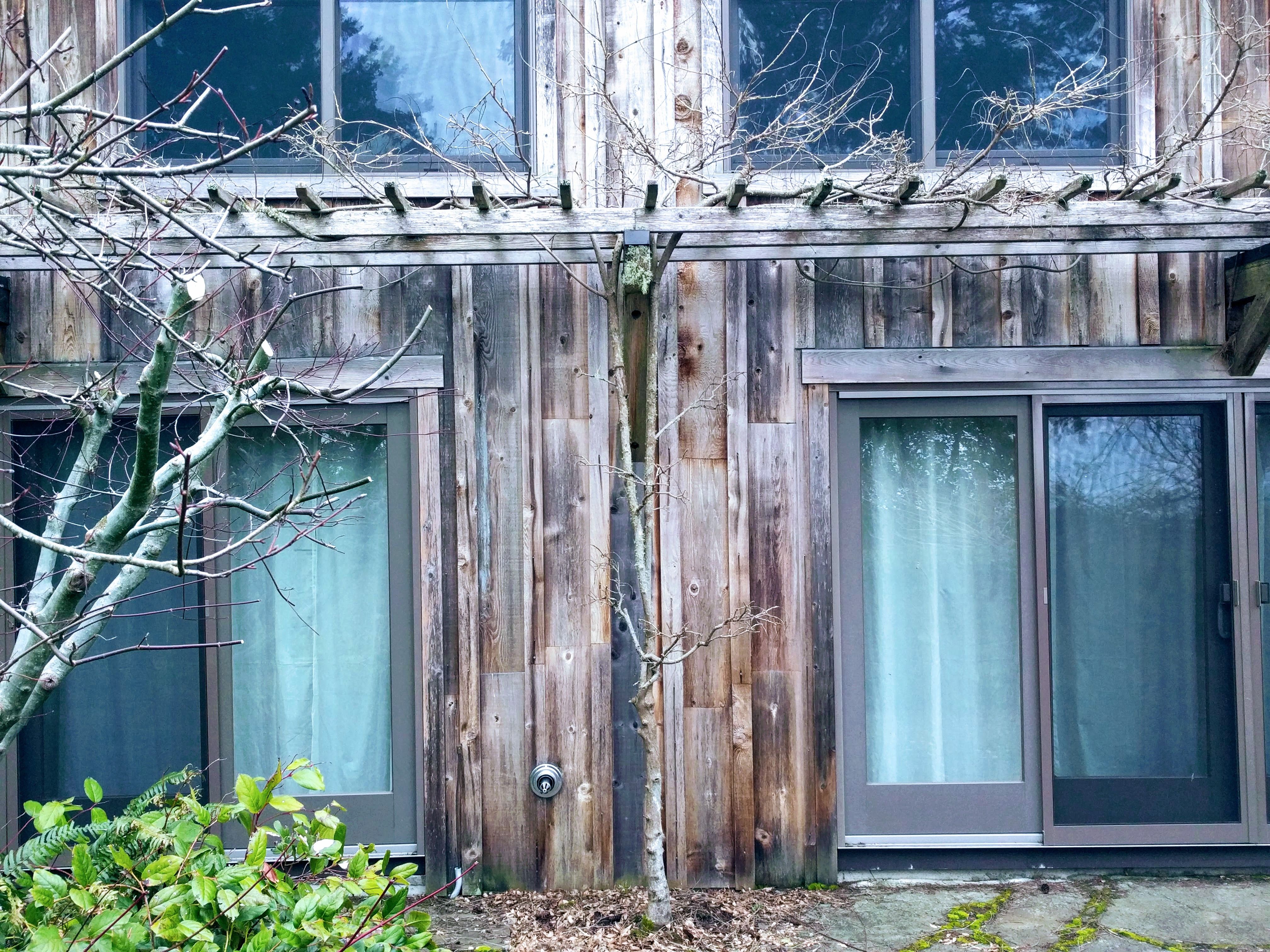
This is a shot of the entrance of the back cabin from its front. I was taken by the bonsai forms that Michael has created here. If you look closely at the tree, it's wrapping around the wooden trellis the way a vine would. But it's actually just a tree that's been guided by Michael to grow that way. The entire back garden is full of trees in bonsai form.
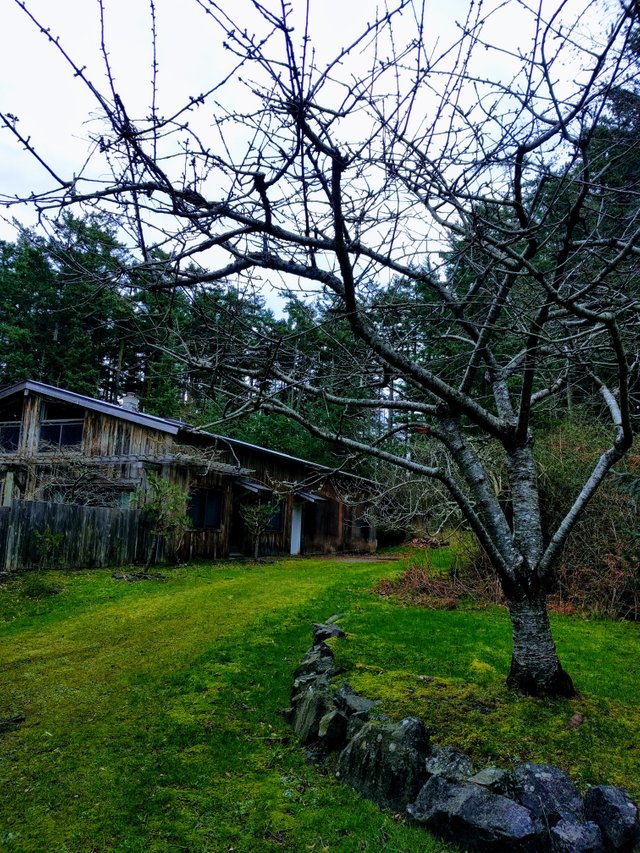
Another tree in Bonsai formation.
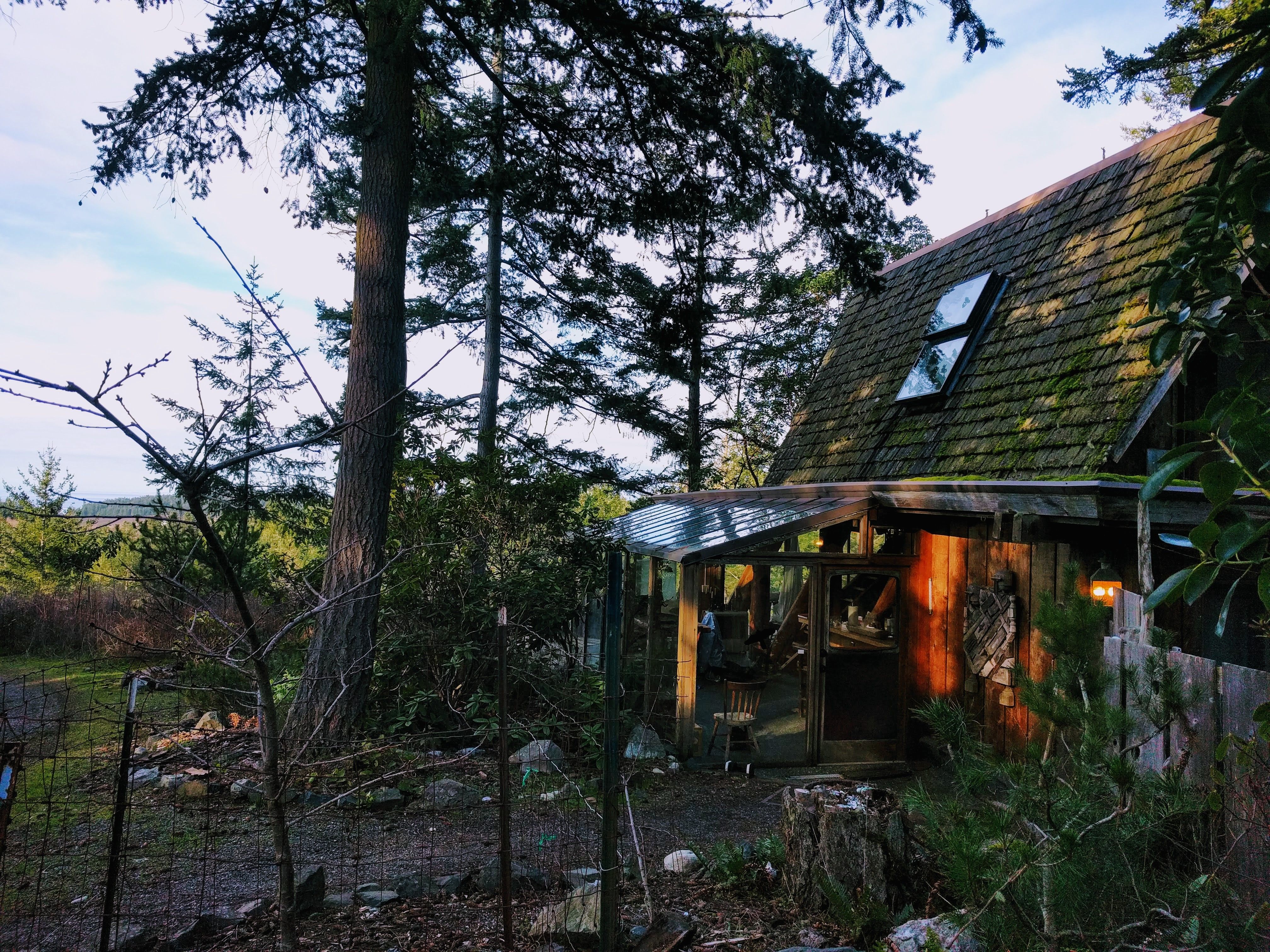
View of the main cabin from behind. Here you can see the atrium of the dining room. Perfect for a dinner under the stars :)
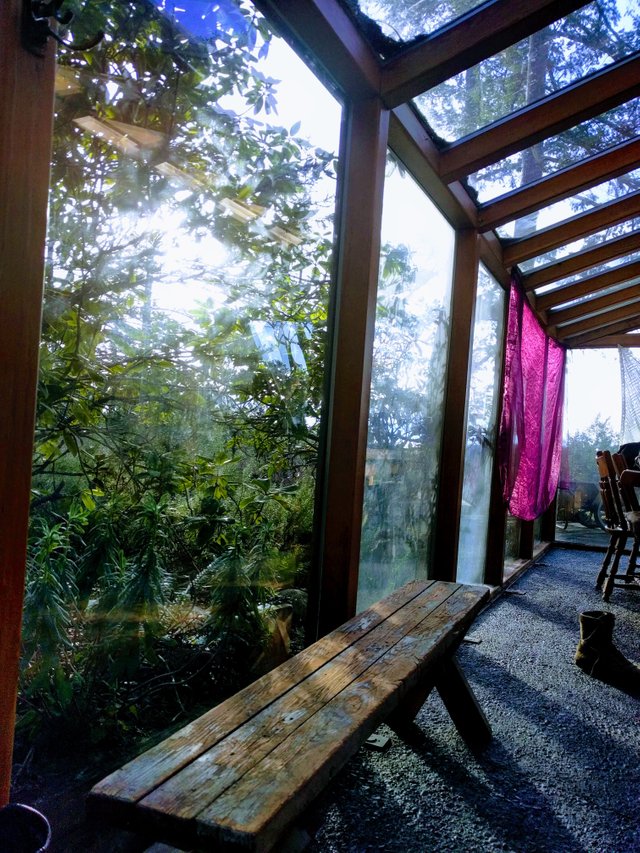
The atrium was a later addition to the cabin, not an original feature, but I think it's a worthwhile change.
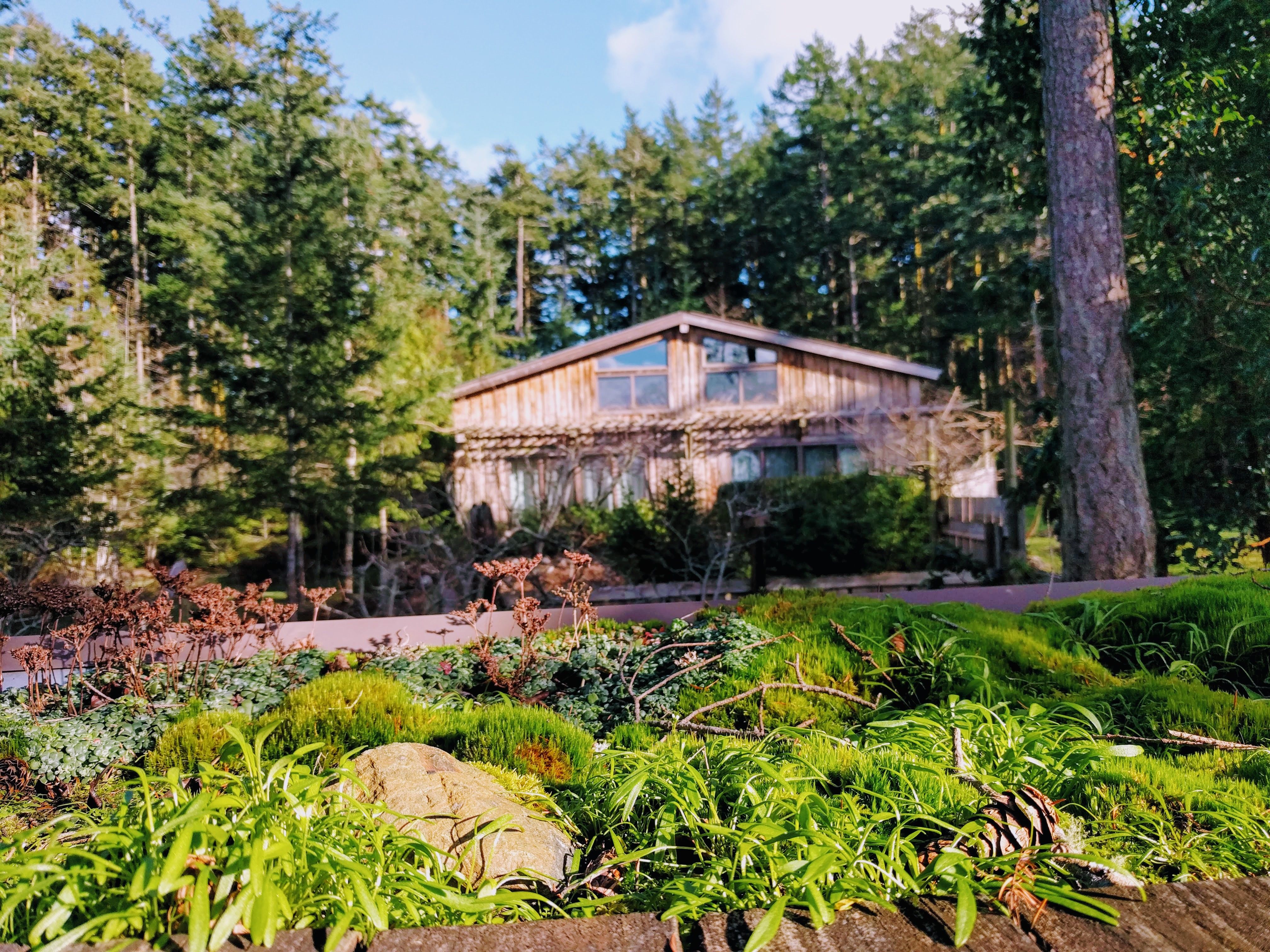
A shot from the roof of the main cabin, looking toward the back cabin. Yes, the roof is alive and features its own garden-like qualities. The line between the cabin's architecture and the surrounding landscape is in many ways translucent. It allows you to feel more connected to the nature that surrounds you.
dreamlike!!!
This looks absolutely amazing! I would love to go here!
It really was! I hope we'll go back someday. Thanks for reading!
Omg, that place seems so dreamlike, so comfy. And I find it funny that my name is also Bud, xD. Keep up! <3
Lovely views! A-frame cabins with floor to ceiling glass are so amazing.
Agreed!