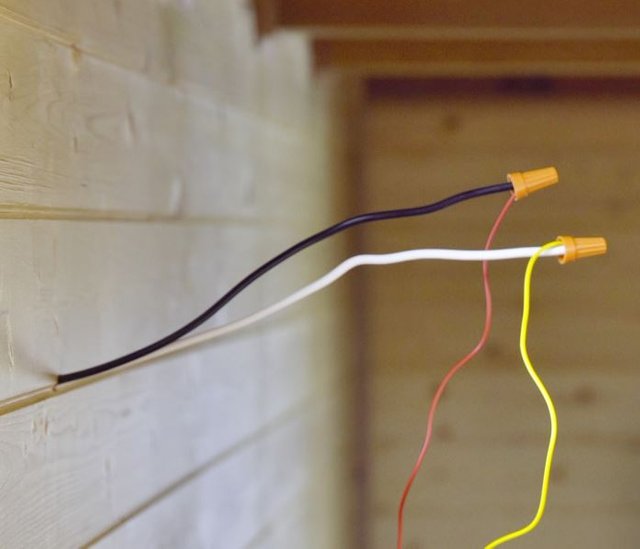Kitchen Lighting Conundrum (DTube Video + Article)
Today, I discuss our LED lighting and some of the considerations we made when installing the kitchen lights. The kitchen lighting was one area where I didn't plan very well and I had to make adjustments at the last minute.
This video and accompanying article are adjuncts to Tiny House Episode 24: LED Lighting.

The second issue was that I planned to have a single circuit running all of the lights in the kitchen but, when I calculated the wiring resistance, the circuit would have been too long! The original path would have started in the corner under the stairs, then under a shelf, back up the wall, across the ceiling, back down the wall, and then finally under another shelf.
 The wall mounted electrical box and carpet runner were necessary due to a change in the shelving configuration.
The wall mounted electrical box and carpet runner were necessary due to a change in the shelving configuration.Being aware of the length of your circuits and the gauge of wire used is important with low voltage DC systems. Small gauge wires over long distances can be very inefficient due to electrical resistance and the heat it creates. Incorrect wire gauge could even be unsafe in an extreme situation.
To remedy these two issues, I started by installing a wall mounted electrical box to hide the wires and connections. I ran a wire to a short strip light that attached to the ceiling over the sink and another along the wall until it reached the shelf where I connected to a longer piece of strip lighting. I hid the wiring under pieces of carpet runner to protect them and create a cleaner appearance. At that point, I decided to stop the circuit on that side of the kitchen.
The question now was how to get power to the lighting on the other side of the kitchen. I didn't want to have to fish another set of wires all the way from the fuse block and there was no direct route to run the wires from the electrical box I just installed on the other side of the kitchen. After a bit of thinking, I decided to power the strip lighting under the shelf on this side of the kitchen by tying the wiring into the switch that controlled the range hood light.
 Tying the lighting under this shelf into the switch on the range hood is a bit unconventional but it works.
Tying the lighting under this shelf into the switch on the range hood is a bit unconventional but it works.At first, I wasn't sure how convenient this configuration would be but it ended up working fine. The range hood is on the edge of the kitchen so as we enter the kitchen flipping the switch is easy to do.
In the end, having two circuits, one for each side of the kitchen, works well for us. While a bit unconventional, we are used to the set up now and it also saves us power because we often just need light on one side or the other.
▶️ DTube
▶️ IPFS
The result looks elegant :)
It's definitely different 😁
excellent working!
@canadianrenegade following you and upvote!