Theatrical space - PART 1
Theatrical space - PART 1
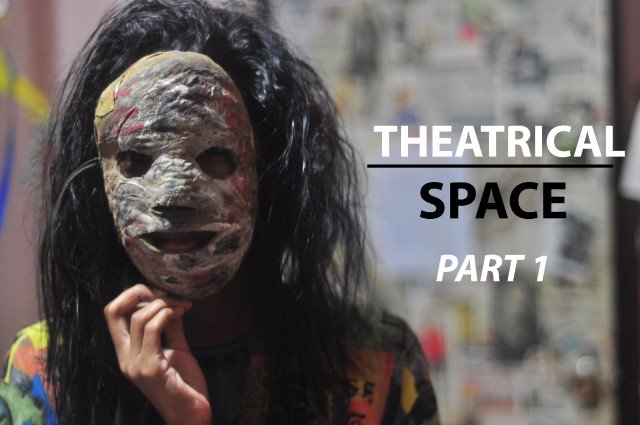
Hello my dear Steemians, Today I intend to approach a subject that is related to my Theatrical profession, in an educational way for those who do not know about the subject and for my colleagues to appreciate a little better everything related to the technical study of the theatrical space.
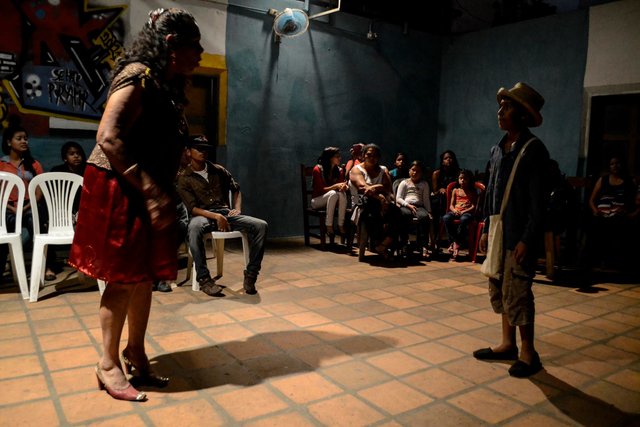
space is the most important thing to master after time. 2 extremely important elements within the theatre.
It is worth noting that this is my second publication about theatre, although the first one was more than a recount of the career of the theatre group in which I was trained.
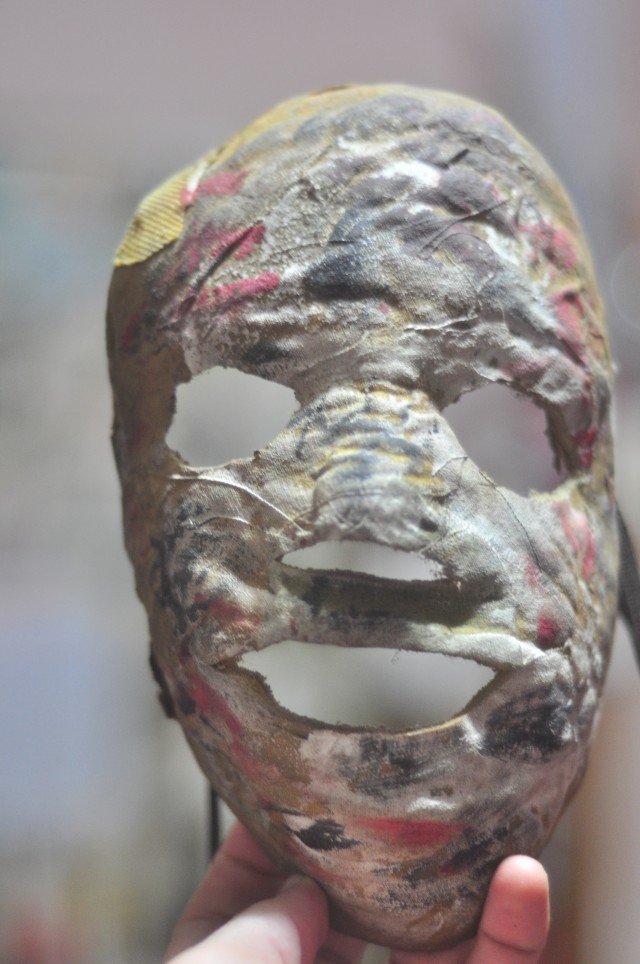
The theme of theatrical space is a bit of a tedious one when you do theatre in a group and not in a company. Groups tend to be more creative and non-technical when it comes to editing and companies are more strict about the different departments in charge of each detail under the unique command of the director.
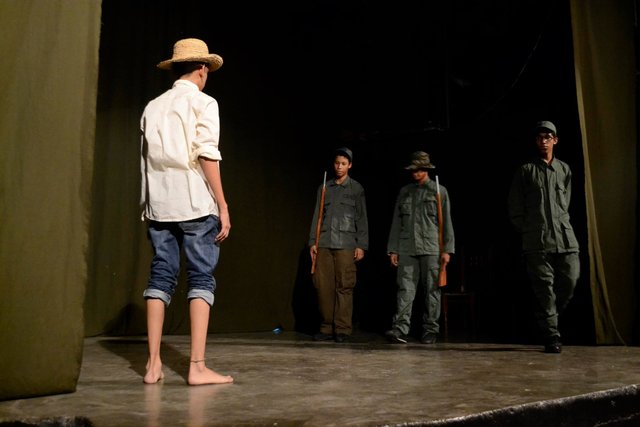
In the case of my theatre group, we met the director on several occasions saying: stand here, stand there, stand there. Simple terminologies at the time of making assembly, but little practical with the passage of time. Actors end up becoming unaccustomed to it and with the passage of time, professionalism and tacit knowledge of the trade is lost.
Therefore, my desire is to clarify and refresh the knowledge of those who already know what it is like to work in a scenic space.
I have classified them into 3 parts for practical reasons: 1) the area they occupy (or their square), 2) the space we use from floor to ceiling (or their aerial capacity), and 3) the movements we make in those areas (or the displacement capacity they allow the performer).
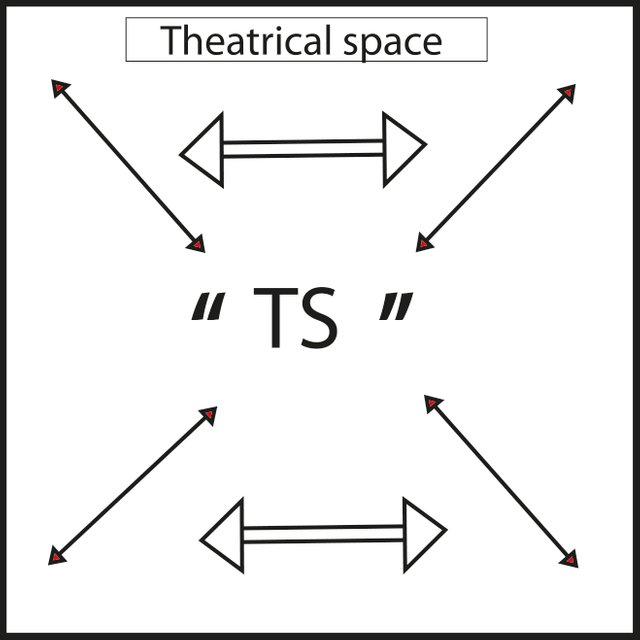
Part I - Space
For me, it is a sacred place where one should only act, where one lives and dies, where one suffers, saddens, cries or laughs. The stage may be naked, but not space. Within this area, there are many elements that we must manage perfectly.
Now let's imagine a square and that we're inside it. One line behind, one in front, one on the right side and one on the left side; if our rehearsal room is large it is obvious that the lines would be very long, we must feel ourselves within this space. This area will be called the workspace. This square will, in turn, be divided by two central lines, one crossing vertically from back to front, the other crossing from left to right. Both will form a cross that divides the stage and a circle in the center of the stage (or center of the cross) with the lines that go from floor to ceiling; all the lines for the moment will be called that:
- Frontline (front)
- Backline
- Sidelines (left-right)
- Center lines (vertical-horizontal)
- Common center (circumference)
- Lines saw from the front: ground line, middle line, high line, the line above high
From now on it is essential to always imagine these lines. Let's see the following illustration interpreted from an aerial view as if we were located on the ceiling.
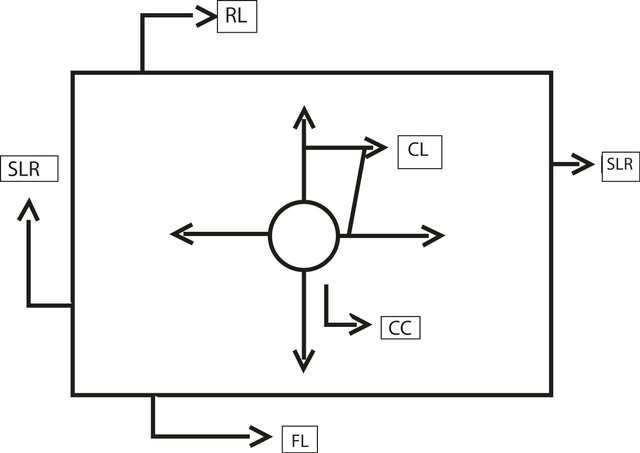
This drawing represented with lines is transitory. Then we'll know their real or technical names.
In this way, the divisions of each of them, but only for the moment will we talk about lines.
1. Study of the lines that form the space
We are going to study each of the lines that form part of the space, how each one of them is made up and what its objective or usefulness is for theatre effects.
1.1 Front and rear lines
- Frontline (front line)
It consists of two points, as follows: left point - the center of a point
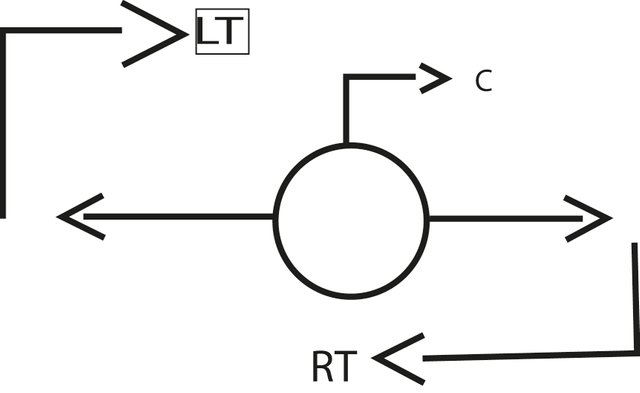
- Rear line (back line)
It is divided in the same way as the previous one.
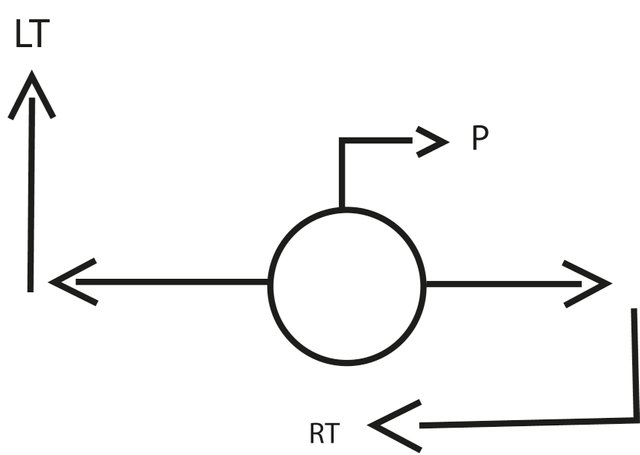
1.2 Center lines
They are divided as follows: two points and their center
The vertical line: point towards the bottom - center - point towards the front.
The horizontal line: point to the left - center - point to the right.
These points go to the centers of the other lines and the center of the center lines is the common center.
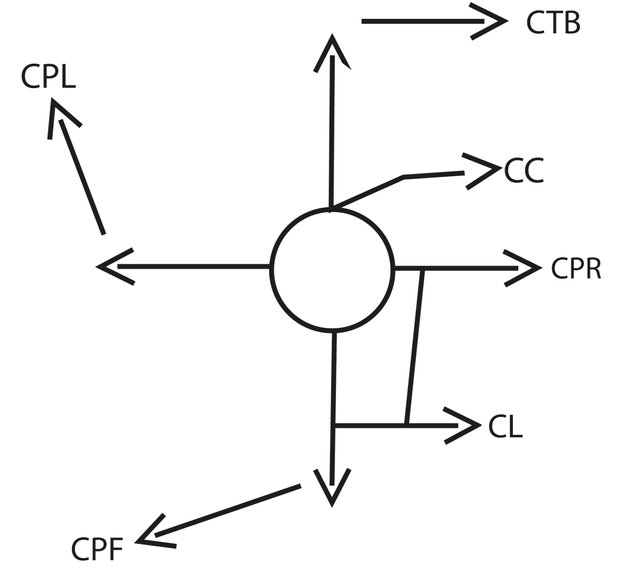
1.3 Sidelines
The lines on the sides are divided as follows: shape: end-center-point
You will notice that this one has a new element, called the final element, to differentiate it from the others.
They are like this, point towards the audience or front, center, and end towards the back end.
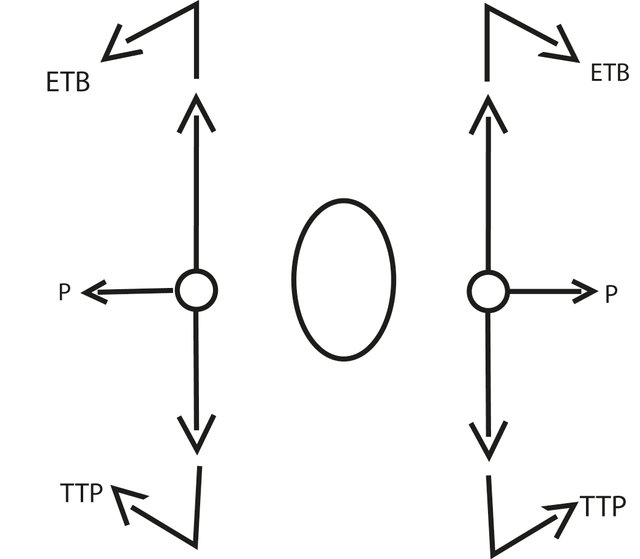
1.4 common center
It is a circle that we will imagine in the middle of the stage, where the two central lines join. We will put a measure on it (this will be provisional because we can devise another measure according to the scenario). This common center will measure ninety centimeters (90 cm)
- owned by the common center:
In reading, when the actor is close to the circle, he should describe it in the following way: "It is located at ______________ and then add:'Towards the common center with ______________.
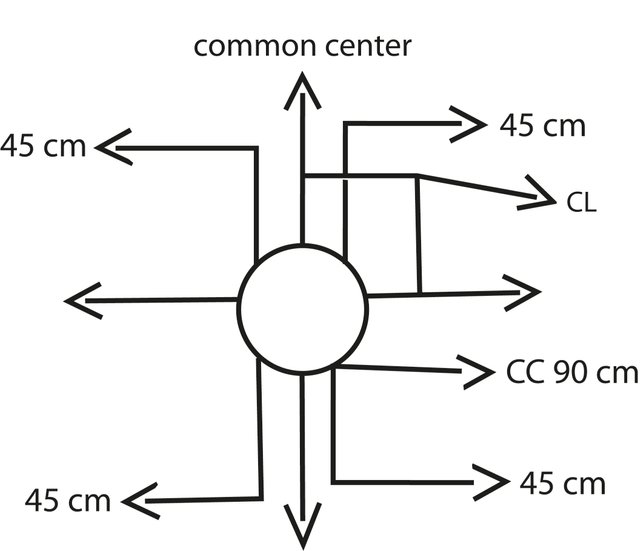
It should be remembered that this set of lines is applied to the space seen from above.
2. Study of the lines that form the space seen from the front.
In our workspace, we will imagine another set of lines, but this time looking at it from the front, that is to say, seeing the stage from the front, because this new group starts from the floor, from the stage to infinity in our case, the roof of the theatre.
The first line will be called the ground line because we will take the ground as the starting point, at a distance of zero centimeters.
The second line will be called the low line because it will be separated from the first line by at least sixty-eight centimeters (68 cm).
The third line will be called the midline and will be separated from the first line by at least one meter and twenty-three centimeters (1.23 m).
The fourth line will be called the high line and will be separated from the first line by at least two meters ten centimeters. (2,10 m)
The fifth line will be called the line above high and will be separated from the first by more than two meters and ten centimeters (more than 2.10 meters).
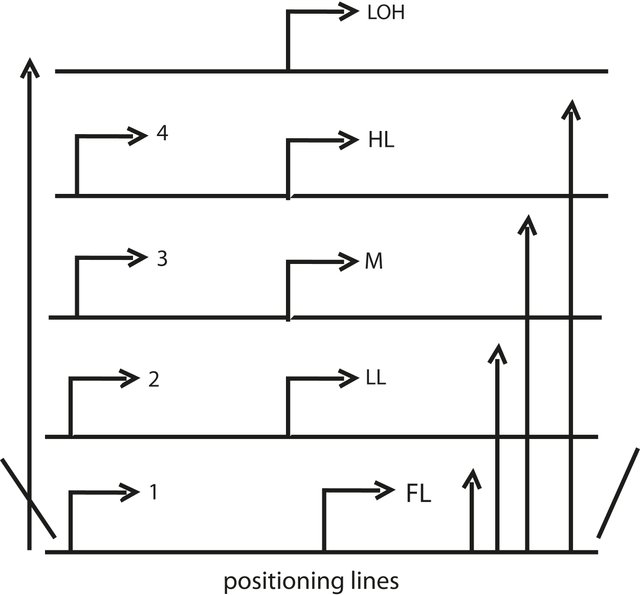
The centers or spaces between the lines have their own names, which we will know later. The above lines seen from above can be called location lines. The lines are seen from the front, lines of posture or body shape serve as a musical score through which the director executes his movements for the production of the work.
I will now present another set of lines. We will imagine this new group seen from above. These move to any part of our square or scenario, so we can call it to scroll lines in space.
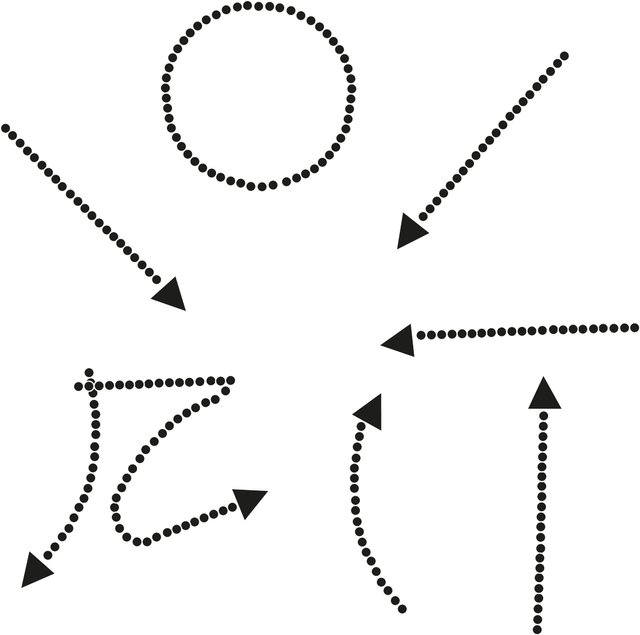
to divide our workspace we will do it looking straight ahead as if we were the audience, and the reading will always start with the sidelines first.
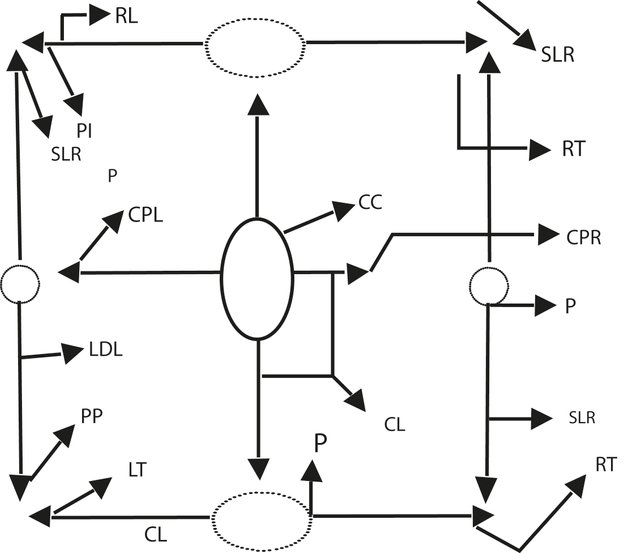
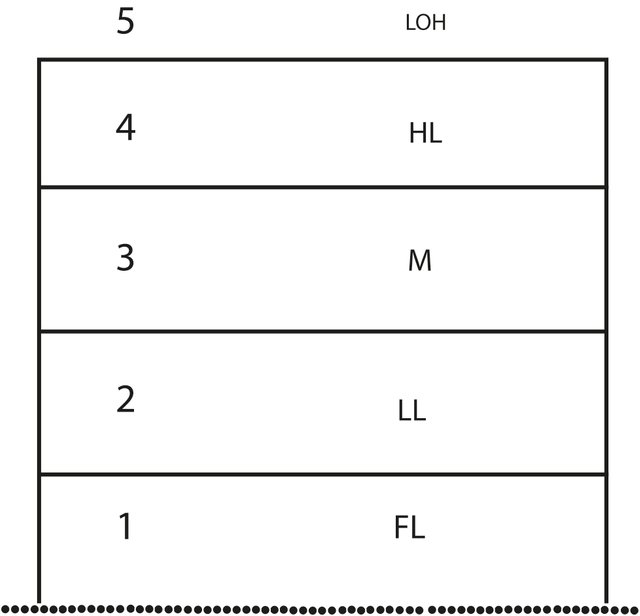
Every time we start a job, we have to design the square, then, according to the job to be done, we imagine the position we should take. We then have two areas seen from above and a front view.
Abbreviations to read the figures:
P: plant
RT: right tip
LT: left tip
CTB: central tip towards the bottom (rear)
CPF: central point towards the front.
CPR: central point to the right.
CPL: central point to the left.
TTP: tip towards the public.
CC: common center
FL: front line
RL: rear line
SLR: sideline (left-right)
CL: center lines
FL: floor line
M: midline
HL: high line
LOH: line over high
ETB: end towards the bottom
For now, we must handle these terms, which will then be simplified.
My intention is to return them to the primary knowledge to form a base of sustentation that gives us the power to manage the scenic space of our whims, but sure of what we are doing in the theatrical piece to mount.
In this first part, it was possible to build an orderly system of directions within the scenic space. These directions are the ones we will use as rules and laws when performing any theatrical staging. If your principal does not use this method is debatable. As long as the director has another method that achieves the task of methodically explaining how to arrange and manage within the theatrical space.
In any case, the aim is to save time in the assembly process, which in itself takes up many man-hours in the execution of each of the phases that are meticulously carried out under the sole command of the director. One of the few trades where one mind thinks everything.
It will continue ..........
Attention:
The photographs used in this post are my own and I have used them in other networks. They belong to my historical memory of the theater where I was formed.
to make flowcharts use Ilustrator cs5
Thank you for reading, I hope you enjoyed this publication.
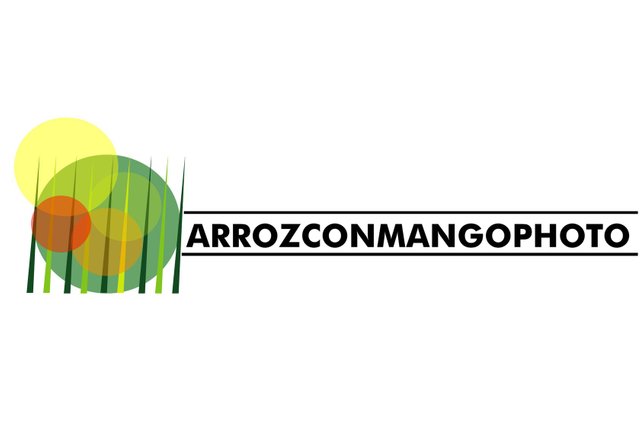
EXCLUSIVE MATERIAL FOR STEEMIT
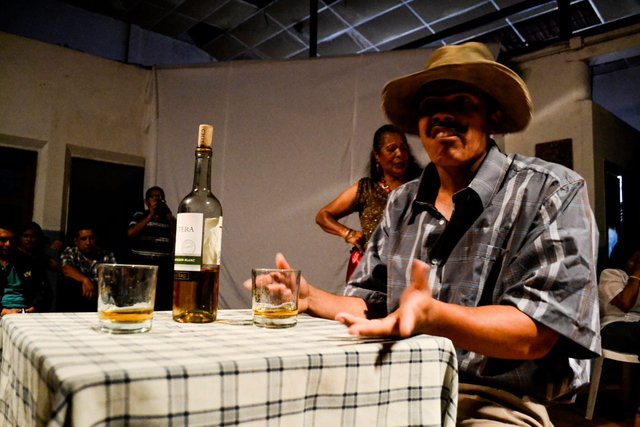
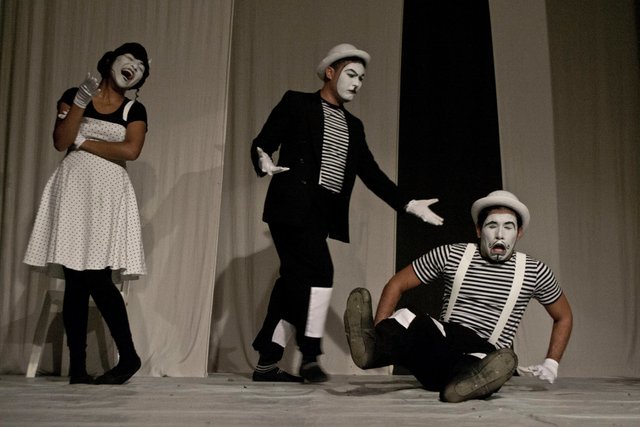
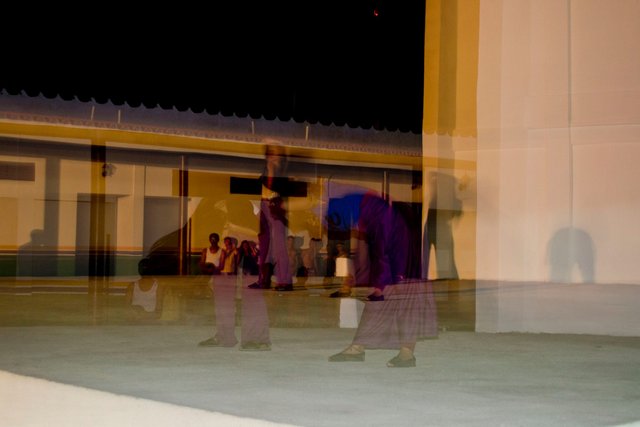
Hi arrozymangophoto,
Visit curiesteem.com or join the Curie Discord community to learn more.
thanks <3
may i like your post i have to learn a lot with you buddy
By. @adit123
You have been scouted by @promo-mentors. We are a community of new and veteran Steemians and we are always on the look out for promising authors.
I would like to invite you to our discord group https://discord.gg/vDPAFqb.
When you are there send me a message if you get lost! (My Discord name is the same as here on Steemit)
Great... thank you very much
queloque menol
hola menor? y la menora?