Traditional House Of Aceh-Architecture
Hello steemian
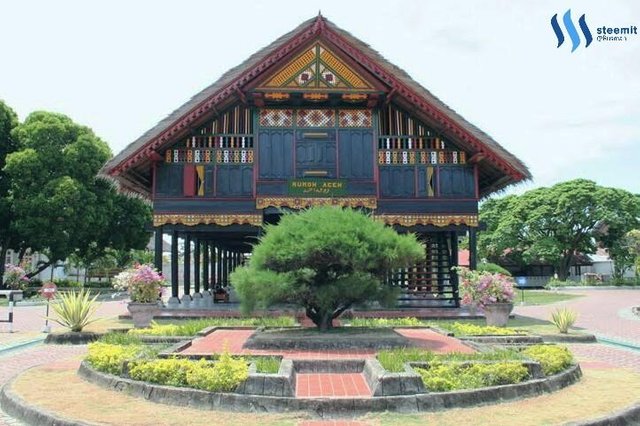
In this opportunity, I will review information about Aceh traditional house from the structure, function and philosophical value contained in it. For those of you who want to know how this unique traditional house named Krong Bade, please refer to the following discussion!
Building Structure House
Krong Bade traditional house - or commonly called Rumoh Aceh, is a structure of a stage house with a pole height of 2.5 to 3 meters from the ground. The whole house is made of wood, except for the roof made of ornamental leaves or leaves of woven enau, and the floor is made of bamboo. Because it has a stage structure, in this traditional Aceh house we can find the space below. This space is usually used as a food storage warehouse, as well as a place for women to perform activities, such as weaving typical Aceh activities.
Function of Traditional House
Besides having a function as a cultural identity, Krong Bade house also has a practical function which is home to the people of Aceh. Aceh traditional house is divided into several rooms with their respective uses, namely:
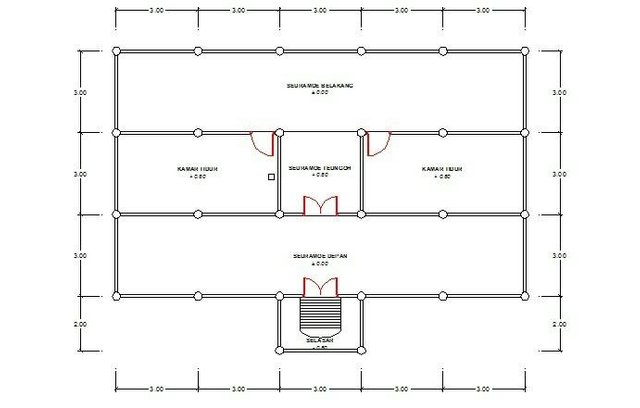
Floor Plan
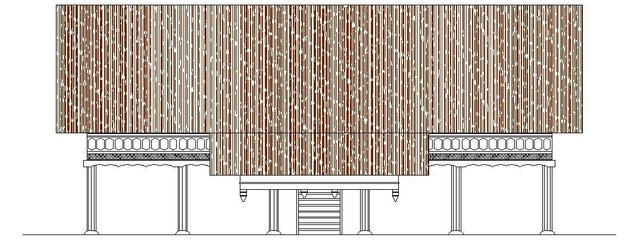
Front Look
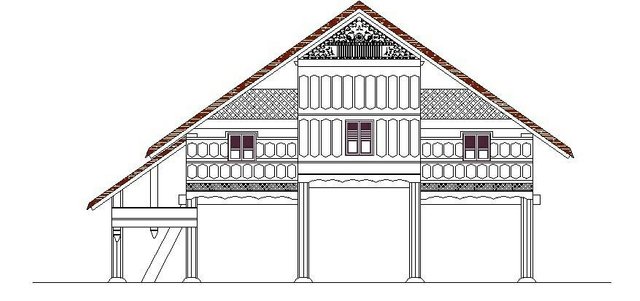
Looks Right
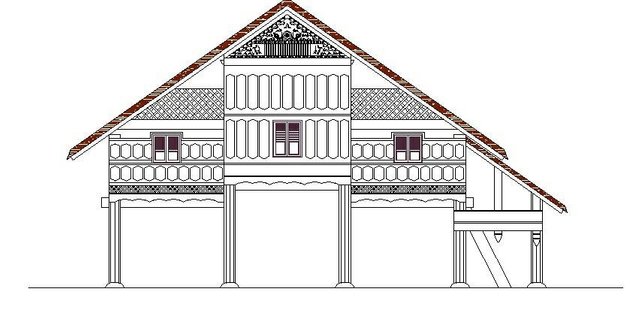
Looks Left
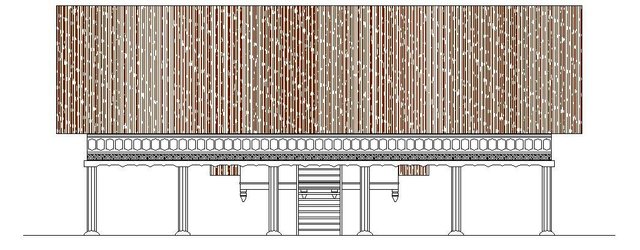
Back View
***Front Room*** or commonly called seuramoë keuë. This room serves as a relax room and resting place for the whole family. This room is also used as a place to receive guests. ***Central Room*** or commonly called seuramoë teungoh. This room is the core space of an Acehnese traditional house (inong room) and marked with a higher floor from the front room. Because it includes a core room, then this room is very private. Guests who come will never be allowed to enter it. Room functions contained in the living room, among others, as a family head bed, children's room, the room of the bridal room, and the bathroom when there are family members who died. ***Space Back*** or commonly called seurameo likot. This room is a room that serves as a place to eat, kitchen, and a place to chat for fellow family members. The floor of this room is usually lower than the middle floor of the rangan. Just like the front room, the back room also has no rooms.
Typical Characteristics and Value of Rumoh Aceh
There are several characteristics that distinguish Rumoh Aceh with other indigenous Indonesian houses. The characteristics of traditional houses of Aceh are:
Have a water tank on the front to clean their feet that will enter the house. This feature has a philosophy that every guest who comes should have good intentions.
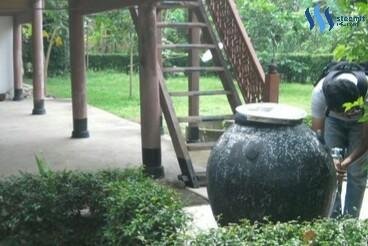
The structure of the house on stage has a function as a protection of family members from the attack of wild animals.
Having a ladder with an odd number of stairs is a symbol of the religious nature of the tribe of Aceh.
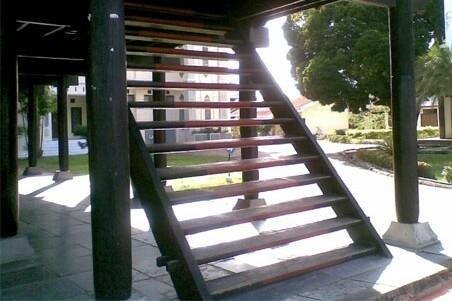
Made from natural ingredients, it is a symbol that the Acehnese have a close relationship with nature.
Having lots of carvings and paintings on the walls of houses, shows the people of Aceh is a society that loves beauty.
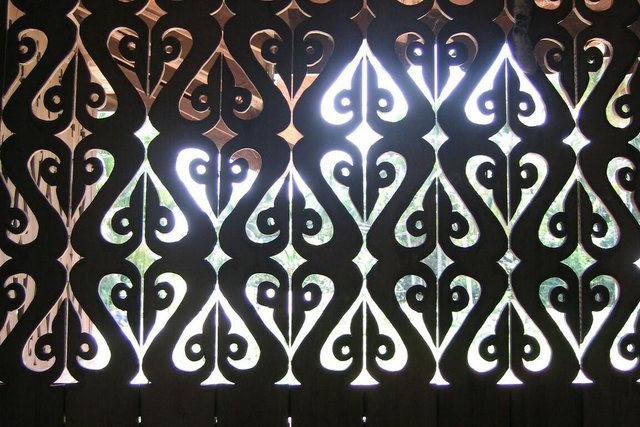
Rectangular and longitudinal from west to east, indicating that the people of Aceh are a religious society.
This is the Introduction of "Rumah Adat Aceh". Hopefully useful and add to your knowledge about traditional architecture in Indonesia.

Thanks for visting my blog
Nice Blog! Thank you for sharing with us. Upvoted
Thanks. Hopefully useful and increase your knowledge @steemit.vlog
:) Thanks
Congratulations @rusman! You have completed some achievement on Steemit and have been rewarded with new badge(s) :
Click on any badge to view your own Board of Honor on SteemitBoard.
For more information about SteemitBoard, click here
If you no longer want to receive notifications, reply to this comment with the word
STOP