repetition of top building concrete structures
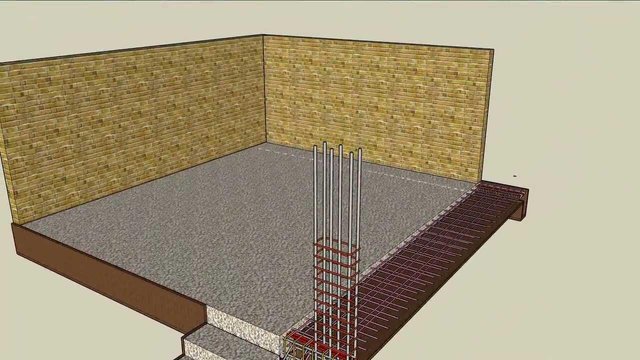
Hi friend steemian .. !!
Tonight I will share some knowledge about the concrete structure enlargement.
Immediately we go into the discussion of bone assembly process of column structure, turns, stairs and floor plate.
The column bottoming is furnished with concrete molds for the lower concrete structures as shown below.
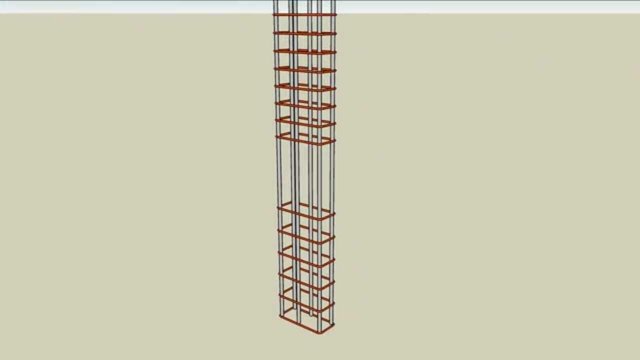
After pembesian column downstairs and concrete molds finished in the raft, then the foundry starts like the following picture.
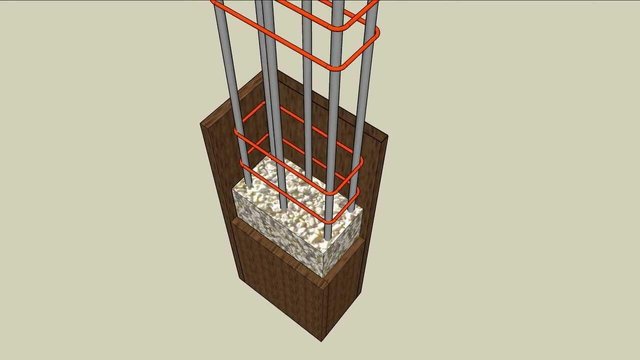
Molds of beams and molds of upper floors are made as a reference mold of top concrete structures. The dimensions of the mold are made in accordance with the needs and examples like the following picture.
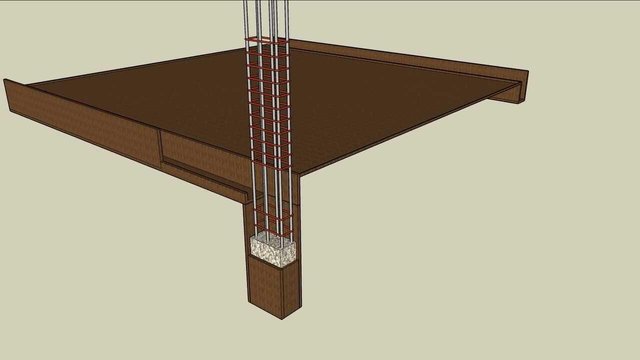
The work continues on making the upper-beam reinforcement relating to column enlargement. The amount of iron and the distances of the stirrups or stirrups are adjusted according to the plan drawings that are made based on the load on the tompang with the sample size of the same lower beam shall be the same size as the following figure.
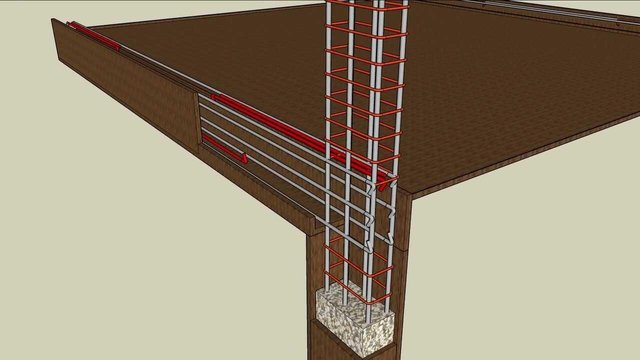
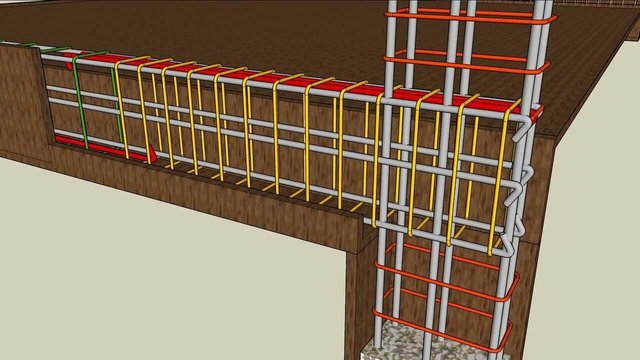
The enlargement for upper-floor structures in sequences relates to the repetition of previously completed blocks and columns. So that the bottom iron does not stick to the mold in the required concrete, tofu or concrete decking with thickness in accordance with the concrete blanket. As for the upper iron is used for the reinforcement of the reinforcement so that when stepped on when the assembly and foundry does not melenduh down and following the picture.
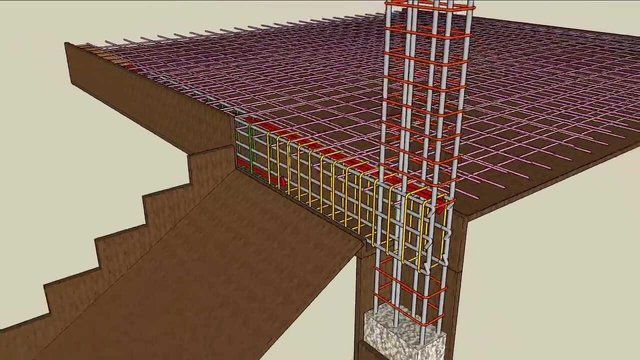
For ladder prints, made to the size of the planned working size image where the number of optrades and antrades is determined based on the count of the upper floors, as well as the drawings.
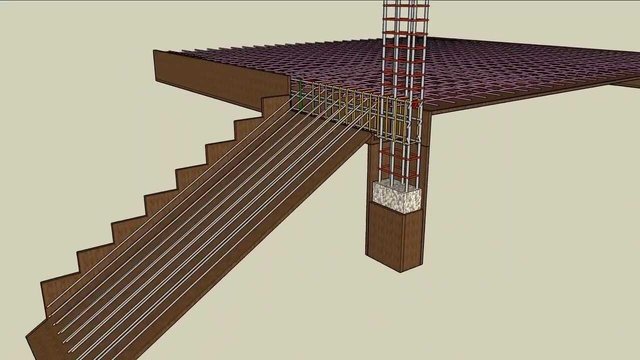
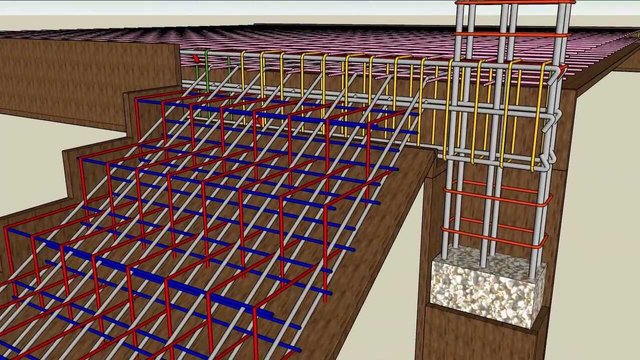
Staircase latches are strung together by attaching to the finished upgraded beams. Concrete decking is placed at the bottom and side so that the stairs do not adhere to the mold, following the picture.
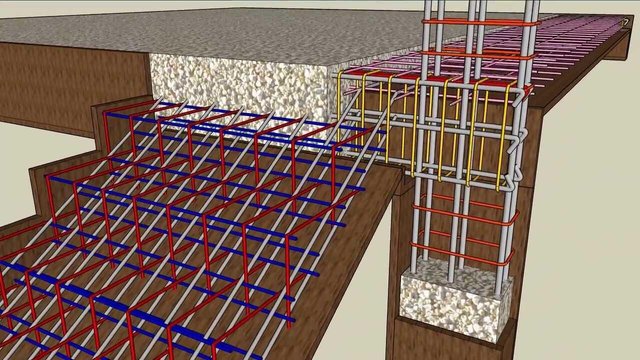
So after the series of work of the top-floor structures finish start foundry on the beam and plate upstairs, following the picture.
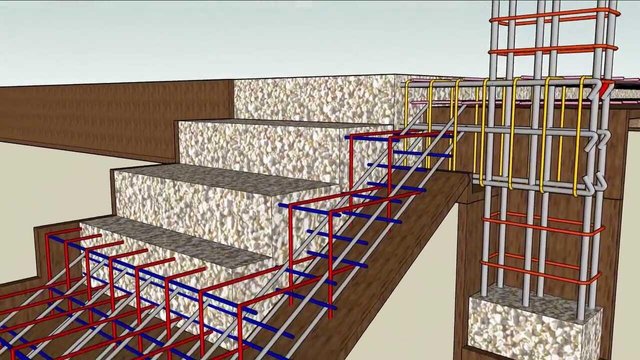
Foundry went to the stairs like this picture.

After the concrete castings have dried up, the wall-mounting work for the upper floors can start with the rest on the upstairs block, along with the picture.
So the explanation from me, may be useful, if there are additional can be in the comments below.
Your upvote and comments are very valuable for me to further develop.
Follow @mustafakamal94
BAHASA INDONESIA
Hai sahabat steemian..!!
Malam ini saya akan berbagi sedikit ilmu tentang pembesian struktur beton.
Langsung saja kita masuk ke pembahasan proses perakitan tulang struktur kolom, belok, tangga dan plat lantai.
Pembesian kolom lantai bawah di lengkapi dengan cetakan beton untuk struktur beton bagian bawah seperti gambar berikut ini.
Setelah pembesian kolom lantai bawah dan cetakan beton selesai di rakit, maka pengecoran di mulai seperti gambar berikut ini.
Cetakan balok dan cetakan lantai atas di buat sebagai acuan cetakan struktur beton atas. Dimensi cetakan tersebut di buat sesuai dengan kebutuhan dan contoh seperti gambar berikut ini.
Pekerjaan berlanjut pada pembuatan penulangan balok lantai atas berkaitan pada pembesian kolom. Jumlah besi dan jarak sengkang atau begel disesuaikan dengan gambar rencana yang di buat berdasarkan beban yang di tompang dengan contoh ukuran balok bawah sama atas harus sama ukuranya seperti gambar berikut ini.
Pembesian untuk struktur lantai atas di rangkai berkaitan pada penulangan balok dan kolom yang sudah di selesaikan sebelumnya. Supaya besi bagian bawah tidak menempel pada cetakan di di butuhkan beton, tahu atau beton decking dengan tebal sesuai dengan selimut beton. Sedangkan untuk besi bagian atas digunakan untuk penompang tulangan supaya saat di injak saat perakitan dan pengecoran tidak melenduh kebawah dan berikut gambarnya.
Untuk cetakan tangga, dibuat sesuai ukuran gambar ukuran kerja yang direncanakan dimana jumlah optrade dan antrade sudah di tentukan berdasarkan hitungan ketinggian lantai atas, berikut gambarnya.
Penulangan tangga dirangkai dengan mengaitkan pada pembesian balok lantai atas yang sudah di selesaikan. Beton decking di letakkan dibagian bawah dan samping supaya pembesian tangga tidak menempel pada bagian cetakan, berikut gambarnya.
Maka setelah rangkaian pekerjaan pembesian struktur lantai atas selesai mulailah pengecoran pada bagian balok dan plat lantai atas, berikut gambarnya.
Pengecoran dilanjut kebagian tangga seperti gambar berikut ini.
Setelah coran beton mengering, pekerjaan pasangan dinding untuk lantai atas dapat di mulai dengan menumpu pada balok lantai atas, berikut gambarnya.
Demikian penjelasan dari saya, semoga bermanfaaat, kalau ada tambahan bisa di komentar di bawah ini.
Upvote dan komentar anda sangatlah berharga bagi saya untuk lebih berkembang.
Follow @mustafakamal94
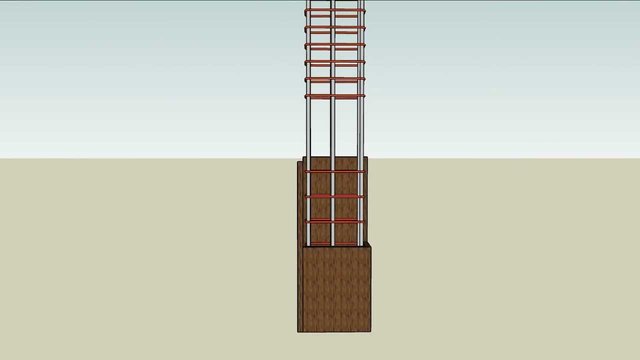
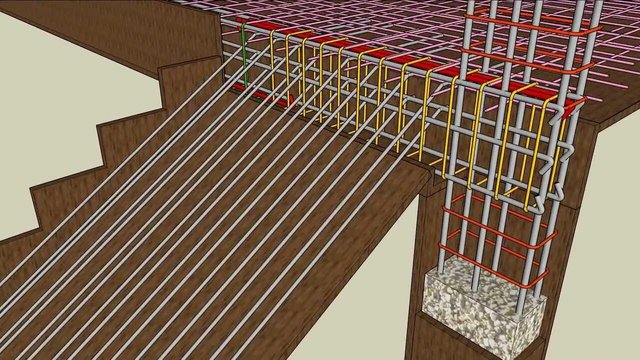
Postingan yang bagus @mustafaakmal94
Upvote balik ya
Tks
Makasih @fajransy ok bro