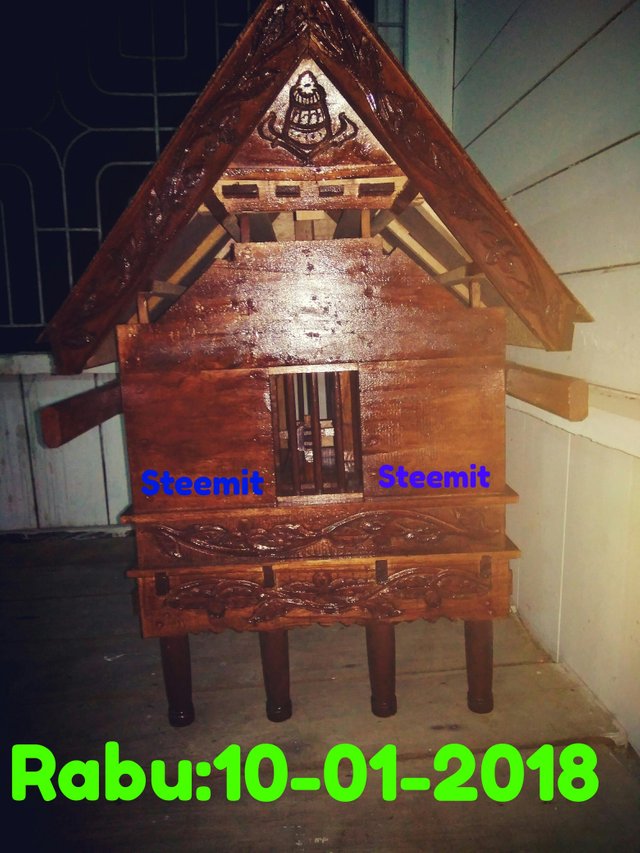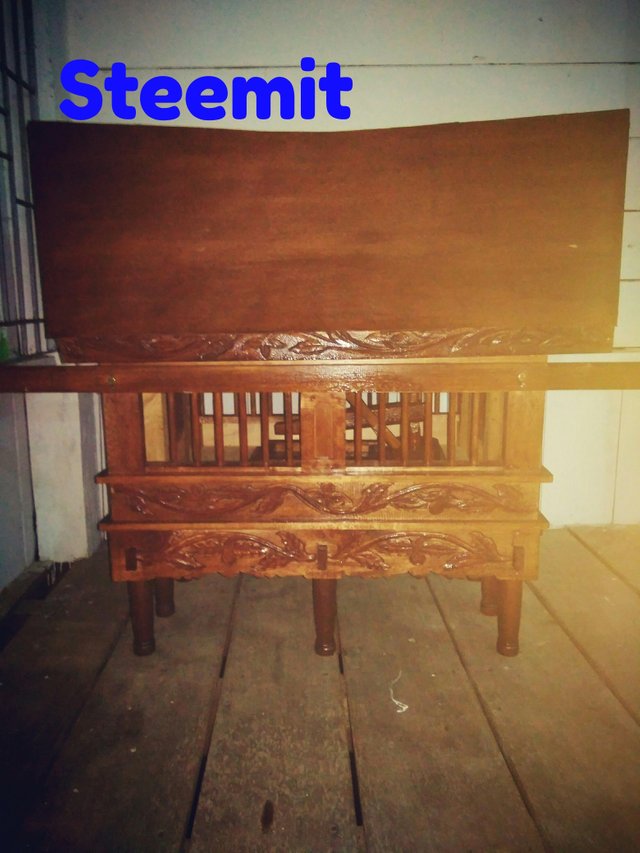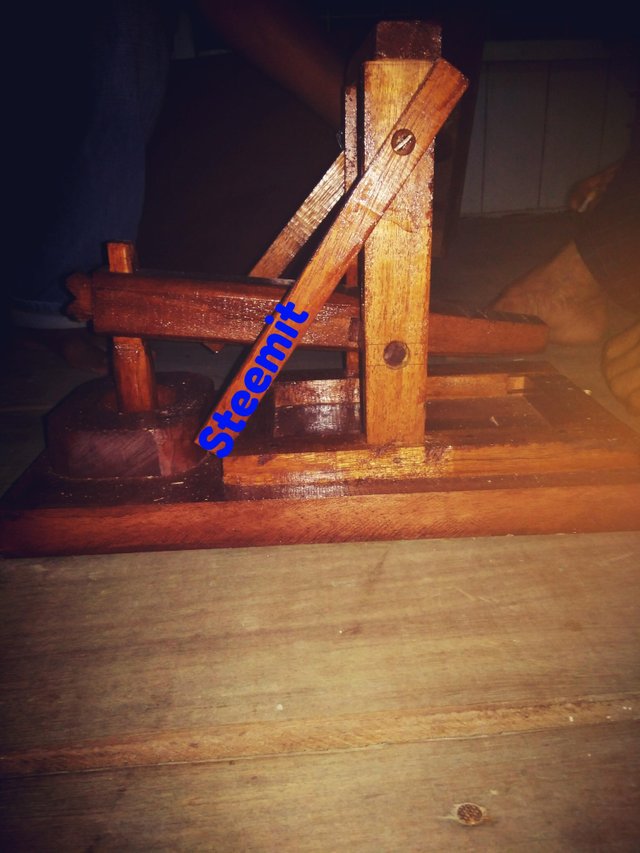Aceh Traditional House, History, Special Features Explanations
Center imege

. Traditional House of Aceh
The belief of an individual or a living society has a significant influence on the shape ofAceh building, the house, the architecture created. This can be seen in the architecture of Rumoh Aceh, Province, Nanggrou Aceh Darussalam. Generally Rumoh Aceh is a stilt house with a pole height between 2.50 - 3 meters, consisting of three or five spaces, with one main room called a spiral. Rumoh with three spaces has 16 columns, while Rumoh with five spaces has 24 columns. Modifications from three to five spaces or can be done easily, simply add or release the sections on the left or right side of the house. This part is commonly referred to as seramoe likot or back porch and seramoe reunyeun or porch stand, which is the entrance of the house that is always there in the east. The main entrance of Rumoh Aceh is always lower than adult height. Usually the height of this door is only 120-150 cm so that everyone who goes to Rumoh Aceh should bend. However, once inside, we will feel the room is very roomy because in the house there is no furniture in the form of chairs or tables.

Modifications from three to five spaces or can be done easily, simply add or release the sections on the left or right side of the house.

A typical equipment of Aceh....
Enjoy the vote and reward!
Terimakasih. # @rewardpoolrape