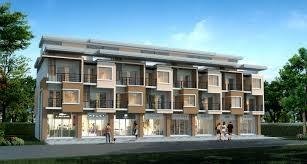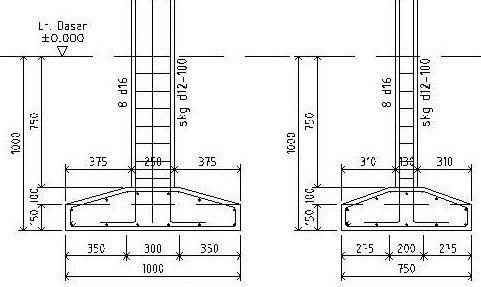The structure of the foundation column of beams and plates of 2-storey house
Here is an explanation of the dimensions and dimensions of iron used for the structure of the foundation of beam columns and plate of 2-storey house to be strong but efficient, because the name of the structure can be made large with as much material as possible, but the fall will be wasteful and wasteful, otherwise if made too small it is prone to not strong so that the building collapsed, so it needs to be made with fitting, here are questions and answers about the structure of two-story house.....
A. DATA BUILDING PLANS HOUSE 2 FLOORS
1.) House size 10m x 11m Full Building.
2.) The roof is full Cor Concrete.
3.) High Floor up to Coronal Cor Roof 4.5 meters.
4.) To anticipate the construction of Floor 2 in the future, thick Cor 2nd Floor = 12 cm.
5.) The longest spacing of the block The longest room is 4 mtr (1 pax Family Room), but only on one side, because the Family Room is not a Rectangle Four.
6.)The foundation uses Kali Stone and Tread Foundation.
7.) Land conditions in my area, relatively good and stable.
B. QUESTIONS ABOUT HOUSE 2 FLOORING STRUCTURES
1.) I want Columns and Blocks nothing protrudes from the wall (Columns and Flat with walls). What is the proper Dimension of Column & Block Size Dimension, efficient, powerful and efficient ?.
2.) Can the Column & Beam size 15cm x 35cm or 15cm x 40cm be possible?
4.) Using What Size and Distance Column Iron & Column Concrete?
Cheaper Where is the Roofing Plate (12cm thick) using 2 layers of Concrete Iron dia.10 or 2 layers of Wiremesh 10?
5.) What is the size of a stone foundation?
6.) What is the size of Tread Foundation?
Sorry mas, too many questions. Before and after I thank you.
ANSWER ABOUT STRUCTURE OF HOUSE 2 FLOORS
Actually to answer it needs to be seen first how the design of the house, from there can be estimated how much the load of buildings, wind loads and other loads as a basis to determine the dimensions and the use of a strong but efficient material structure. but in general the structure is often used for two-story house that is
1.) Can use size column 15cm x 40 cm, and beam size 15cm x 35cm.
2.) Can wear 15 × 35 beam, 15 × 40 column.
3.) Iron reinforcement column 6bh D 12, begel D8 distance 200mm. The beam uses 6D12 base reinforcing steel, and D8 200m diameter on the middle side and fitted more tightly on the edge edge = 100mm up to 150mm.
4.) In terms of material prices are almost the same between ordinary steel reinforcement and wiremesh, but in terms of wage power will be more efficient wiremesh because faster pemasanganya.
5.) The foundation stone of the time can be made trapezoid-shaped width width below 60cm wide over 30cm height 60cm.
6.) Can use foundation footprint size 100 cm x 100cm x 25cm. if you want to be sturdier then under the foundation of the tread can be drilled as deep as 1.5m with diameter 15 cm and then mounted iron and in cast concrete....
So that I can answer, please if there is correction or additional from other colleagues, hopefully can be a picture.

