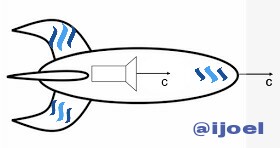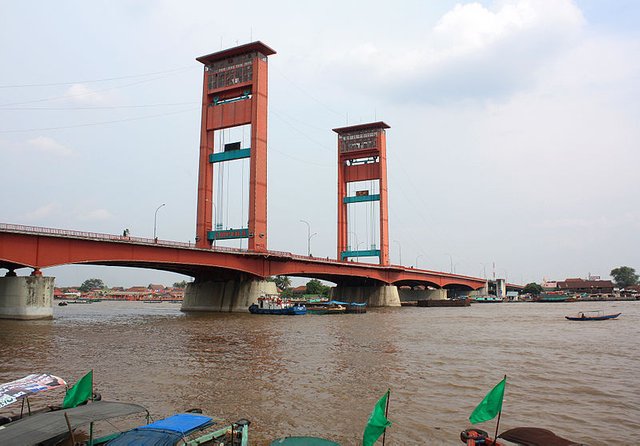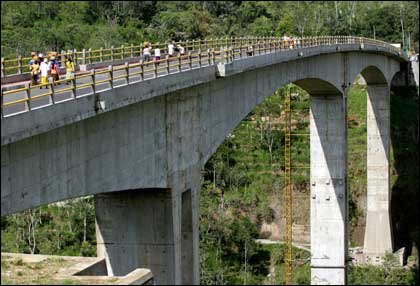How To Plan and Analyze Costs Budget of Bridge by size 10 M x 4 M
As we know that the Bridge is a structural construction that serves to wade from parts to other parts that are cut off by obstacles such as sungat, lake, waste and others. In everyday life we also see that there are bridges made of wood and also yng made of concrete. However, in general all the bridges are for human benefit. This is as described in the wikipedia article:
"Bridges are structures designed to cross ravines or obstacles such as rivers, railways or highway".[1]
Along with the development of the era, in today's modern era of structure and type of bridge also experienced a rapid change. Until now, in Indonesia alone the government has built thousands of bridges, of the many bridges there are some bridges that have the beauty in terms of architecture and scenery, as such as in image the following.
Looking at that fact, then the bridge not only serves to cross the river, but more than that. with the beauty in terms of architecture and scenery can be said that the bridge also become river accessories that have its own charm.
Hello Dear steemians, Tonight shared a talk about preparing a budget plan for the construction of a bridge, since I was again assigned as a companion in the village for prepare budget plan for bridge work with size 10m x 4m, by chance this my duty and posting this time.
What needed to make a budget plan of a bridge by size 10m x 4m ?
To draw up a budget plan, a guide to determining the price and volume of each material and work is needed.
The following is a list of analyzes wich I has made in mircrosoft excel format.
1) List of SNI Price Analysis

2) Make a list of unit price of materials and workers
Create table of unit price of materials and wages in accordance with the analysis of the price to be paid later. For easier to create tables and calculations use microsoft excel.
Material and wage For The work Bridge Structure


3) Take of Sheet (TOS)
After the price of materials and unit price is known, then the next step make take of sheet (TOS)
a) Abutment of stone

b) Abutment of concrete

4) A Budget Plan
After material and wages are known, the next step is to create a budget plan. The following I attached the Budget Plan that I have compiled. For more clearly can be in the following picture.

5) Recapitulation
After the budget details are made, the next step is the recapitulation stage

6) Image Planning (Engineering Draw)
Images and engineering separately have different meanings. Images are all two dimensional forms that are visually represented as outpourings of feelings or thoughts as revealed by Oemar Hamalik (1986: 43)
While in the wikipedia article, Engineering definition is one of the process to create, innovate, design, build, maintain, research, and improve structure, machine, tool, system, component, materials, process, solution with apply of various disciplines of science, such as mathematics, science, economics, and social and practical knowledge.
Beside in the study of communication science, one of the communication is media of the image and it is from the past is still used to communicate a feeling or mind through the media images. then the image of the technique can be interpreted as one medium to communicate the form of sautu building structure how the building was functioned or how the building was built. here it is seen that the technical drawing is something to be with with the design of a building that will built.
















Conclusion
Based on the above description, it can be concluded that there are 6 early stages in formulating and designing the budget for the work of a building in this case the bridge. while the list of analysis is needed as a guideline to analyze unit price of materials and wages, but what I find in unit price is not always in accordance with list of SNI analysis, because unit price is highly dependent on prevailing market price.
While the picture serves to communicate how the model and function of a building (bridge) was built.
Note: there is still some work to be described here, such as the problem of abutment of concrete, stone, reinforcement and others. if there is no obstacle I will try to peel on the next post.
References:
Bridge
Oemar Hamalik (1986: 43)
Engineering
Thanks For Visiting My Blog


With the science of life be easy
If you love science? then join us at steemstem using @science tags and @steemstem, you can also chat with us at steemstem chat. channel.


yours is very benefits for engineering
really benefits and this is very good
Your spirit is my inspiration.... so Gooo @ijoel.... one time may be I follow your step..... insy..... Great my good
thanks ....
@mrainp420 has voted on behalf of @minnowpond. If you would like to recieve upvotes from minnowponds team on all your posts, simply FOLLOW @minnowpond.
Thank you so much for sharing all this information! that's great! All the best! Waiting for more posts! :)
thanks
Rumit ya bang @ijoel
Han teunguet malam teuh bang takaloen rumus jembatan.. ha ha ha ha
Saleum, pat jinoe ? Jareung that deuh aduen