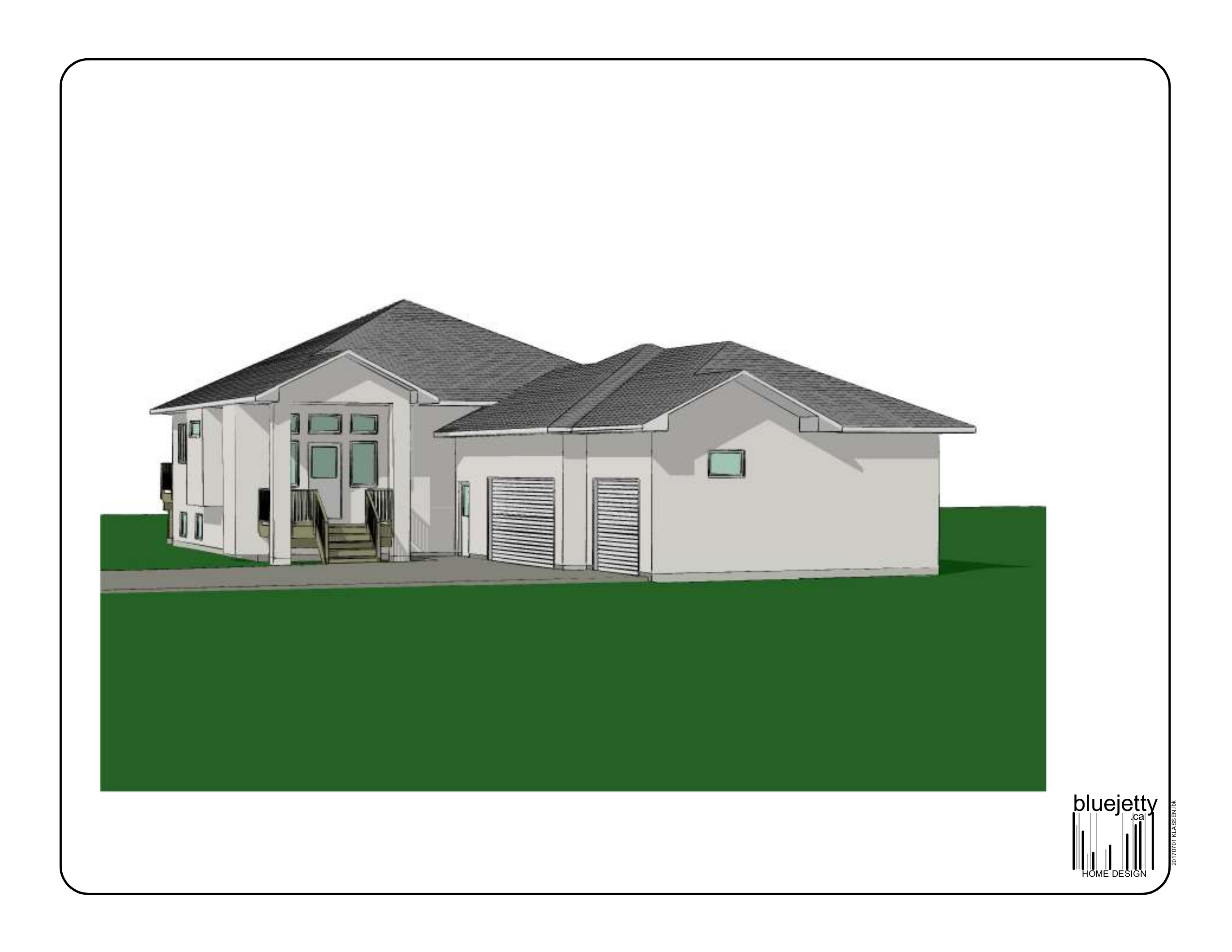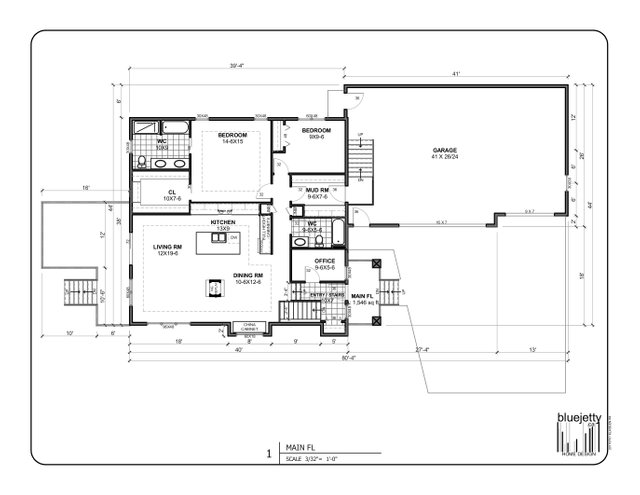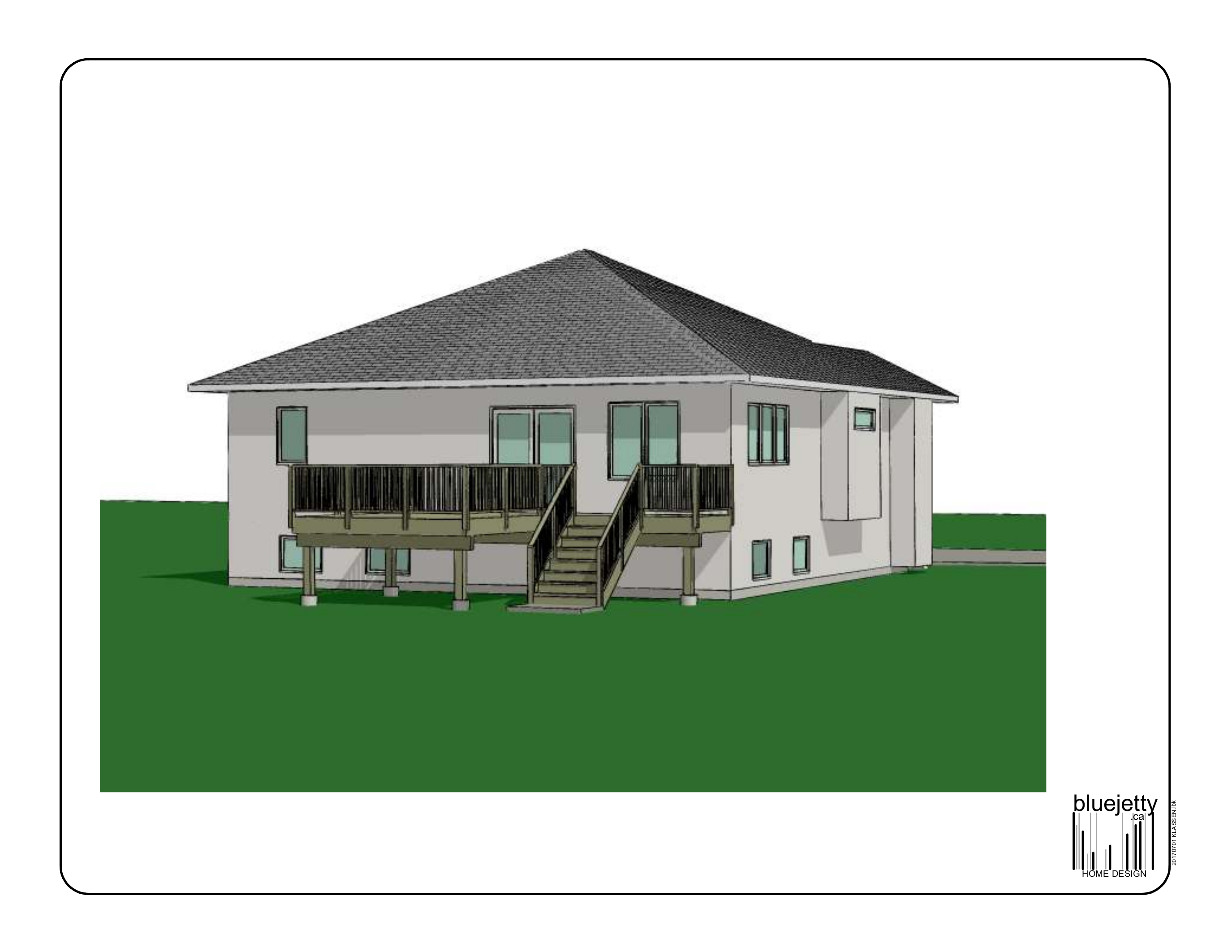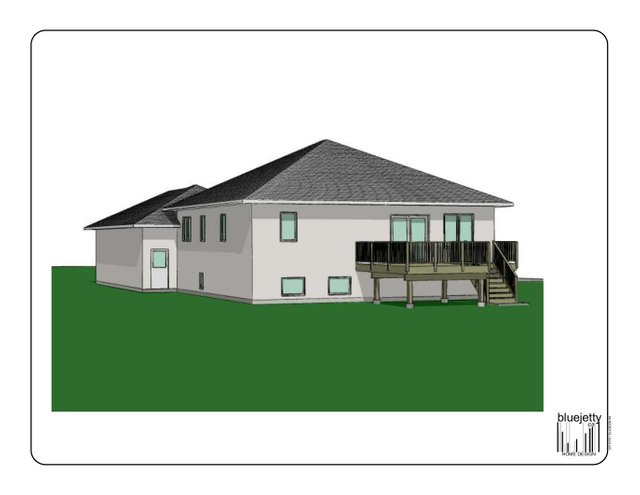1546 sqft Concept Home Plan - October 2017
Bluejetty.ca Home Design is a Canadian residential drafting company that produces custom home plans for clients in Saskatchewan. Below are concept plans of a custom 1546 SQFT Home that was designed and constructed in 2017:




Detailed construction plans include several additional drawings including: Site Plan, Elevations, Floor Layouts, Roof Plan, Foundation Plan, Electric Plan, Sections, Details & Specifications. For more information & to inquire about your upcoming residential project visit: http://bluejetty.ca