1373 sqft Concept Modified Bi-Level Home Plan - November 2017
Bluejetty.ca Home Design is a Canadian residential drafting company, producing custom home plans for private clients in Saskatoon, Saskatchewan & the surrounding area.
This custom home was designed and built in 2017.
FRONT EXTERIOR 3D RENDERING:
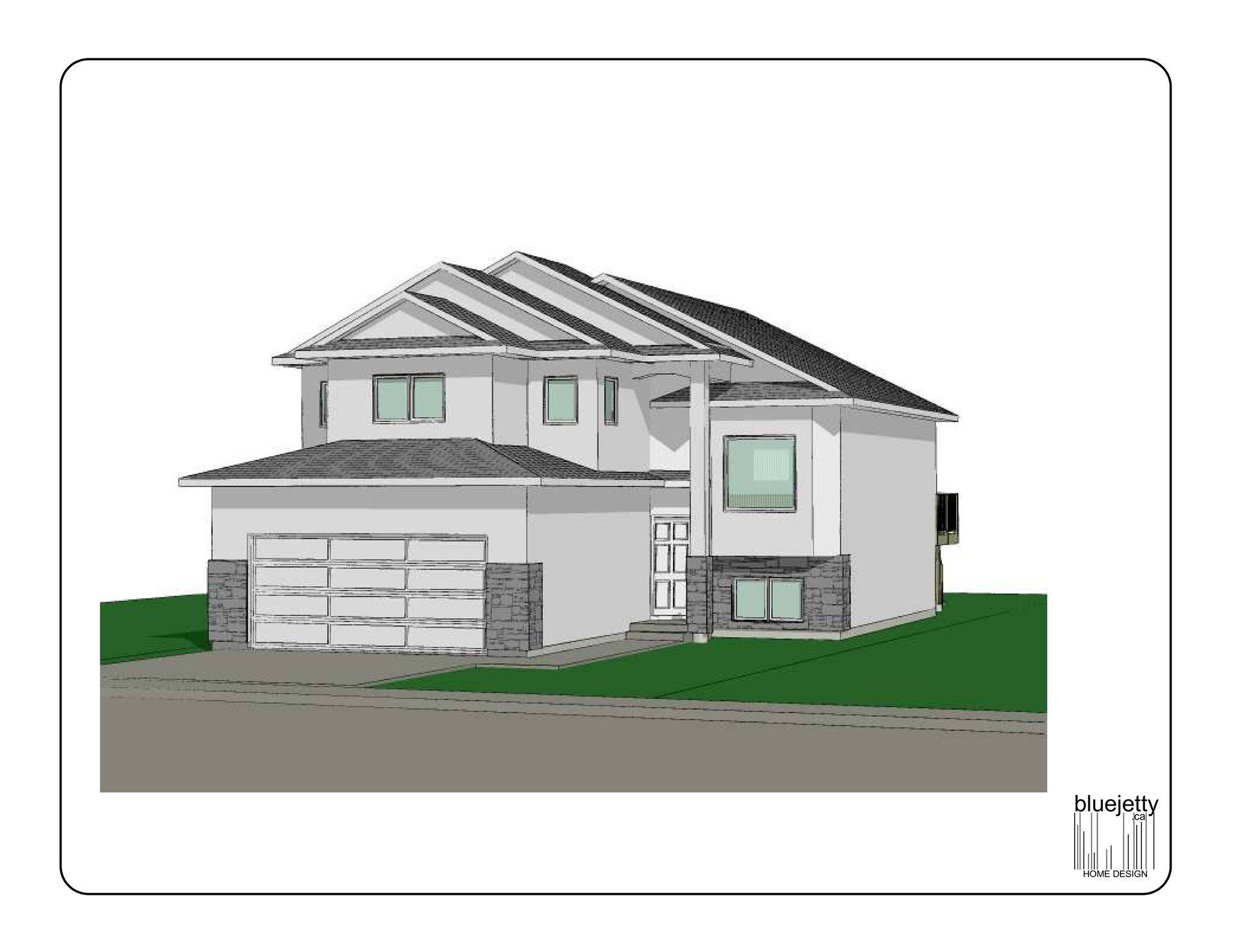
MAIN FLOOR PLAN:
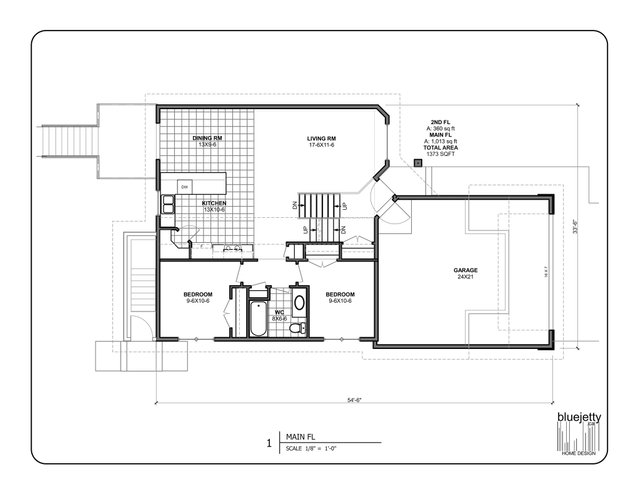
2ND FLOOR PLAN:
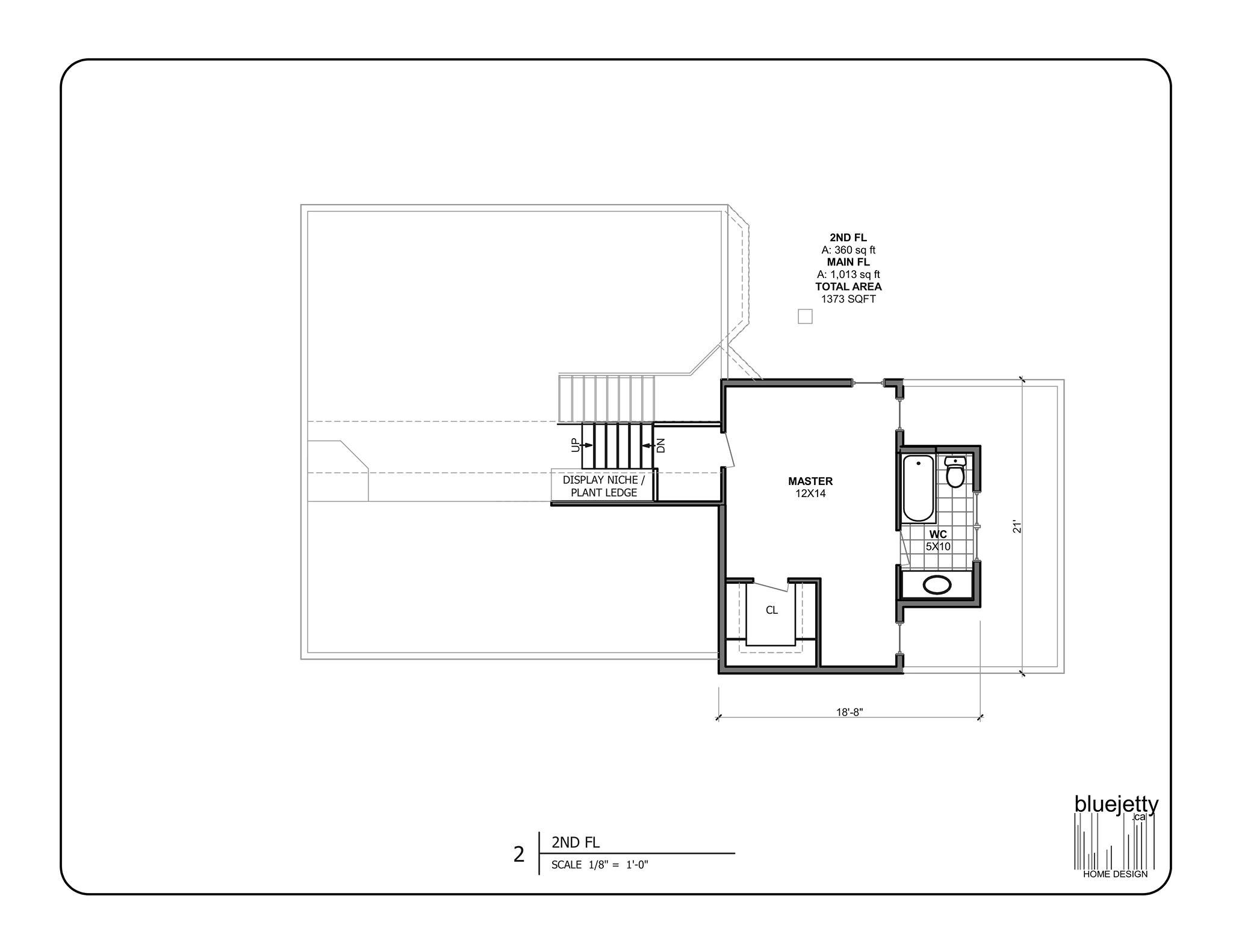
BACK EXTERIOR 3D RENDERINGS:
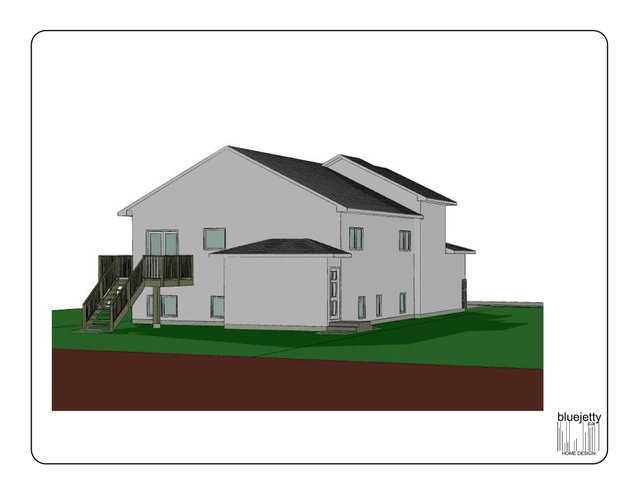
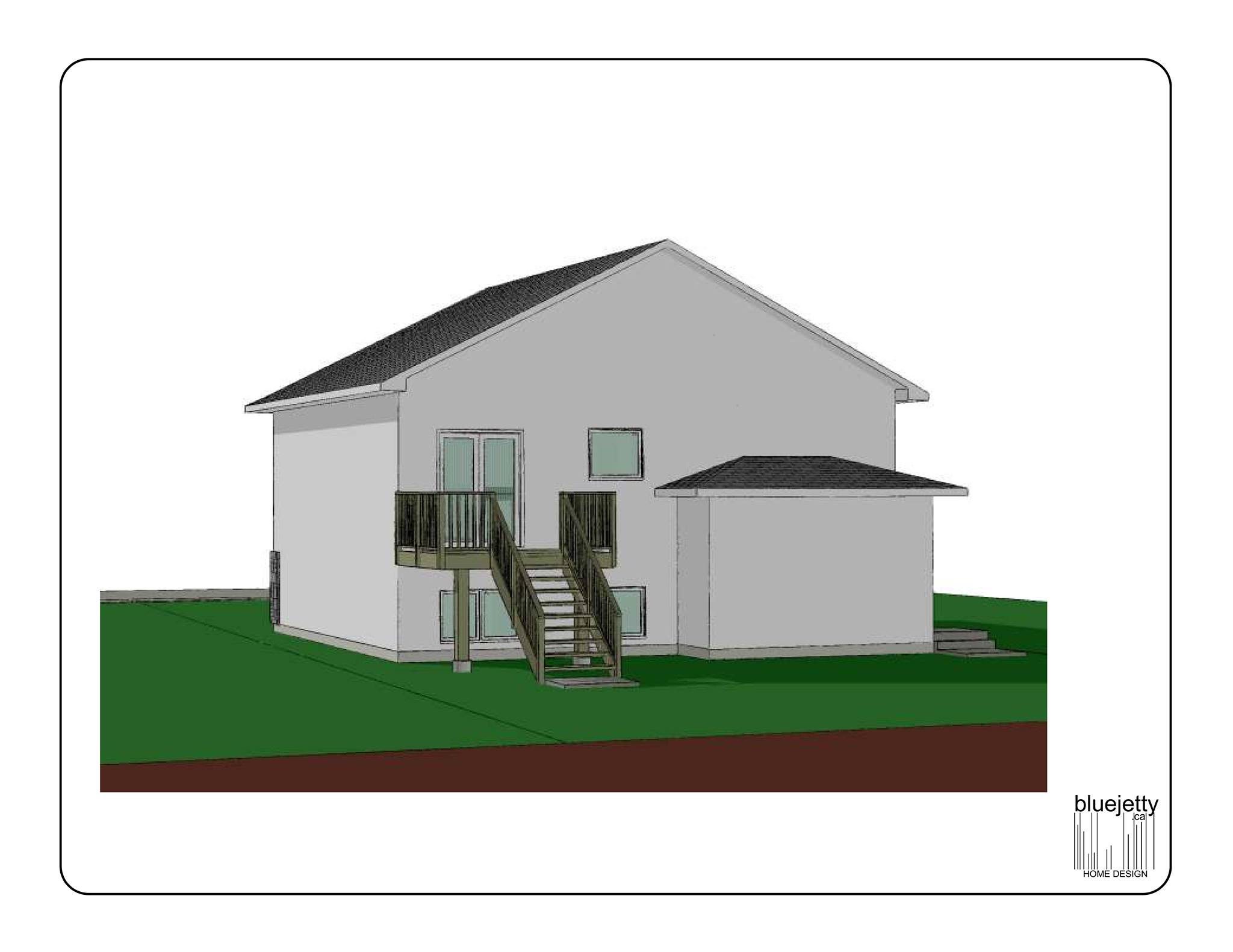
For more information visit:
Congratulations @bluejetty! You received a personal award!
You can view your badges on your Steem Board and compare to others on the Steem Ranking
Vote for @Steemitboard as a witness to get one more award and increased upvotes!