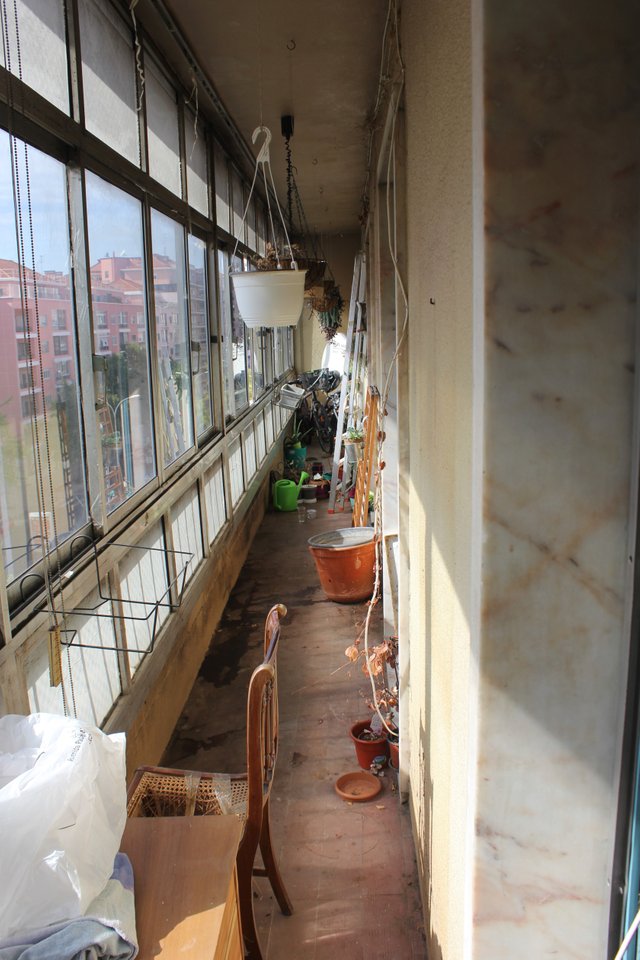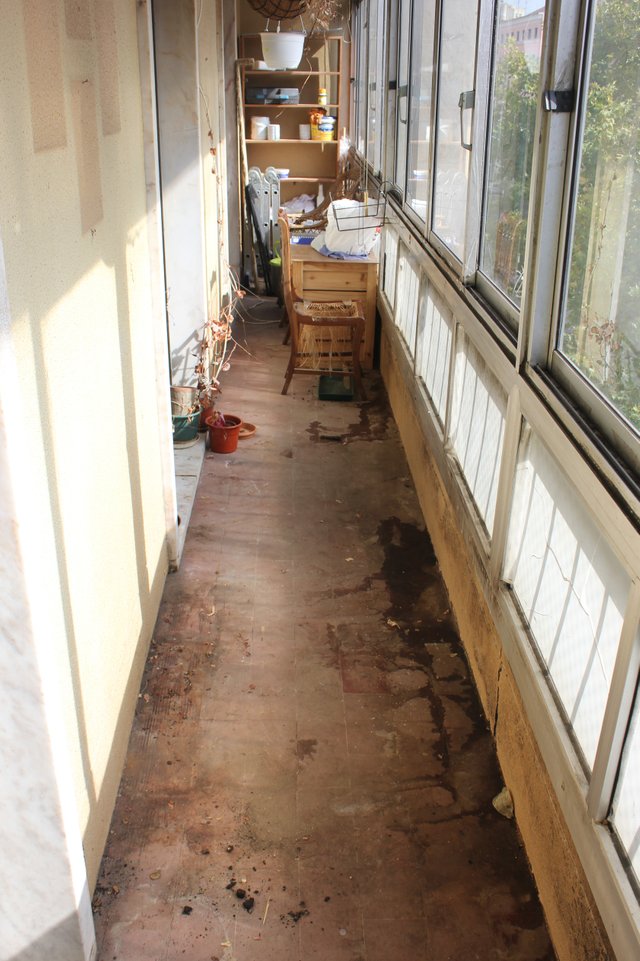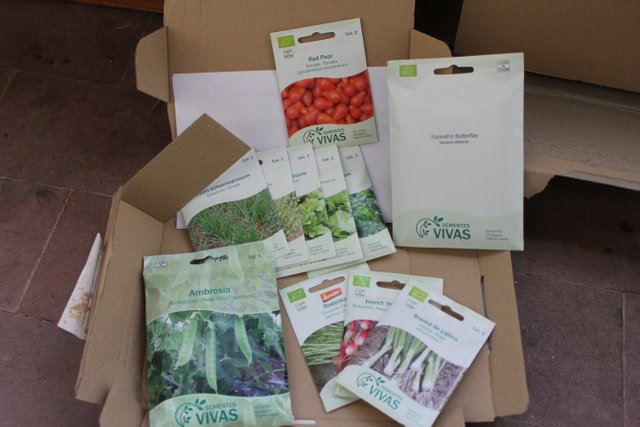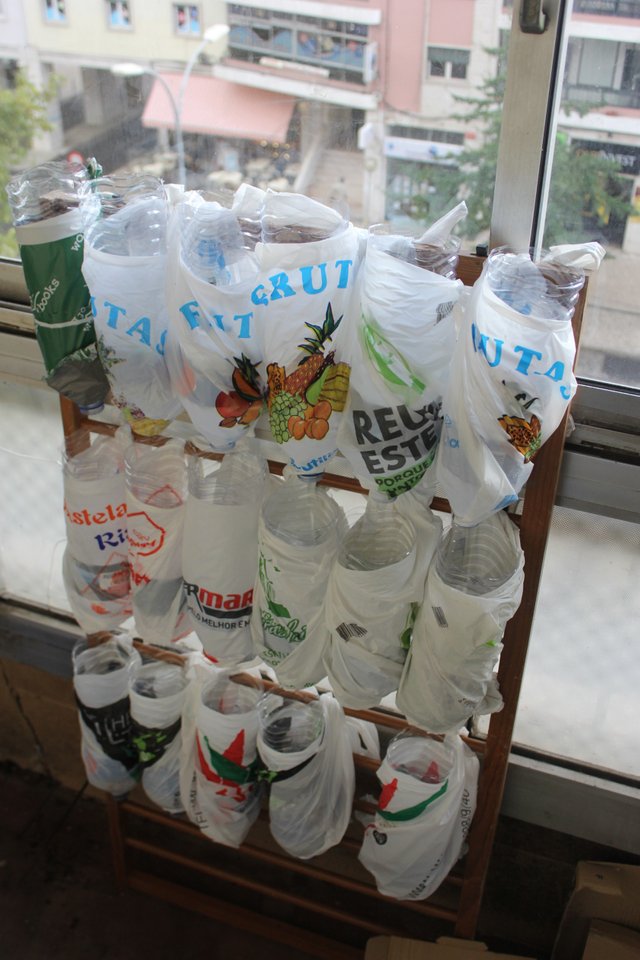Balcony Container Garden Design
Balcony Container Garden
This design is for the small balcony of the house that I'm living in with three other people. My girlfriend, her uncle, grandfather and I all share this apartment in the centre of Lisbon, Portugal. As I have been working in Permaculture for a while now since my PDC in 2011, my process of designing has evolved by itself, somewhat organically, but I could say that I follow the basic SADIMET outline. From what I have gathered from other Diploma Graduates, it is a popular layout and has proven to be sufficient in presenting the complex information included in any design.
Survey
The balcony is shielded from the wind by windows all along the outside edge, which also serves as an effective greenhouse during the winter. Fortunately, it faces south and therefore receives the most sun here in the northern hemisphere. As I write this it is early November and the sun still shines on this fourth-floor apartment, not yet blocked by the buildings on the opposite side of the busy road below. I have faith that it never will, based on Lisbon's situation at about 38"N and corresponding sun angle. As well as this, the road between the buildings acts as one of the main arteries in this area and so is much wider than the typical street in Lisbon.
In summation, we have: Wind protection. Winter sun. Green-house effect.
The Balcony during the day

Another important consideration is that we have a small dog living with us in the apartment and it regularly produces a large pile of faeces, seemingly disproportionate to the animal's size. He prefers to use the outside balcony area to create these natural wonders, leaving one of his servants (us humans) to pay homage by religiously collecting and disposing of every mound. These go into the trash as does most of everything else that we don't need, which doesn't stand in opposition to the familiar habits of other affluent societies.
In summation: Manure. Created waste and extra work.
Apart from the prolific little hound, water and space are two of the basic factors imposing influence on each stage of design, implementation and maintenance. Water comes from the tap located in either the kitchen or the bathroom. From there it is transported to the balcony in a watering can. As for space, I don't know exactly how large the potential space is that I have to work with, but I have contented myself so far with establishing a nucleus of about one-meter square. From here I hope to expand and colonise the whole balcony. At the moment the rest of the available balcony space is cluttered with old and broken stuff, a product of our weak capacity to recycle or repair.
In summation: Limited space. Labourious irrigation. Stuff clutter.
Assess
My assessment is that the sun aspect of the apartment is optimum for year-round photosynthesis and that this is also the site's primary advantage. On the other hand, limits of space and water are going to set a baseline towards the selection of strategies employed, as these resources represent the boundaries of photosynthetic activity. No solution has yet become apparent to easily supply water to the growing area, neither by connecting a hose leading from the source nor by rainwater catchment.
In the interest of applying the principle of "Produce no Waste" some theoretical approaches may be described to cycle the flow unwanted refuse, however, owing to the inherent disconnection of a fourth-storey apartment (in the middle of a city) to the rest of the natural world, an on-the-ground implementation may yield unsatisfactory results. Some modest upcycling is in order, however, balanced between the capacity of an imaginative mind and the compatibility of any discarded materials to the total design.
Although there are some cultures that have been known to prepare delicacies of dog meat, here in Portugal it is frowned upon. Therefore, the dog shall continue to impose its hazardous excrement upon the system, as a result of dysfunctional design and due to the fact that no healthy connection can be made to its immediate environment.
In summation: Sun aspect optimum. Limits posed by water supply and space. Domestic waste management unhopeful. Dog-poop disconnected from the system.
Design
Extension of the growing area is achieved by using the vertical space along the sun-facing wall. With respect to the principle of "Obtain a Yield" my first priority is in cycling the abundant sunlight energy to produce vegetables and herbs. For further cycling of this energy, all surplus plant waste shall be routed to a worm bin, which also serves to grow potatoes. After some research on local seed sources, I happened upon a company, Sementes Vivas, that produces and sells organically grown Portuguese landrace varieties. An investigation of their catalogue checked against my budget, brought me to the selection listed below.
Herbs and Greens: Coriander, Spring Onion, Thyme, Oregano, Parsley, and Spinach.
Trellis: Red Pear Tomato (trellising and with small fruit) and Pea.
Root Crop: Onion, Carrot, and Radish.
By using recycled water bottles, plastic bags and a couple of old wooden racks, not only makes use of these materials but at the same time takes advantage of vertical space, thus enlarging my growing area. Within the containers shall be planted the above-listed crops, each row within one week of the other to extend the harvest. Next, peas and tomatoes will then be grown out of separate salvaged pots and trellised together. The herbs and salad greens have their own little area for ease of harvest, however, some plants can be grown together to benefit from companion planting.



