Tower got its Dome!
The tower got its ferro-cement roof! It's only the first coat and it'll get more mortar in time, but this is the basic shape of it.
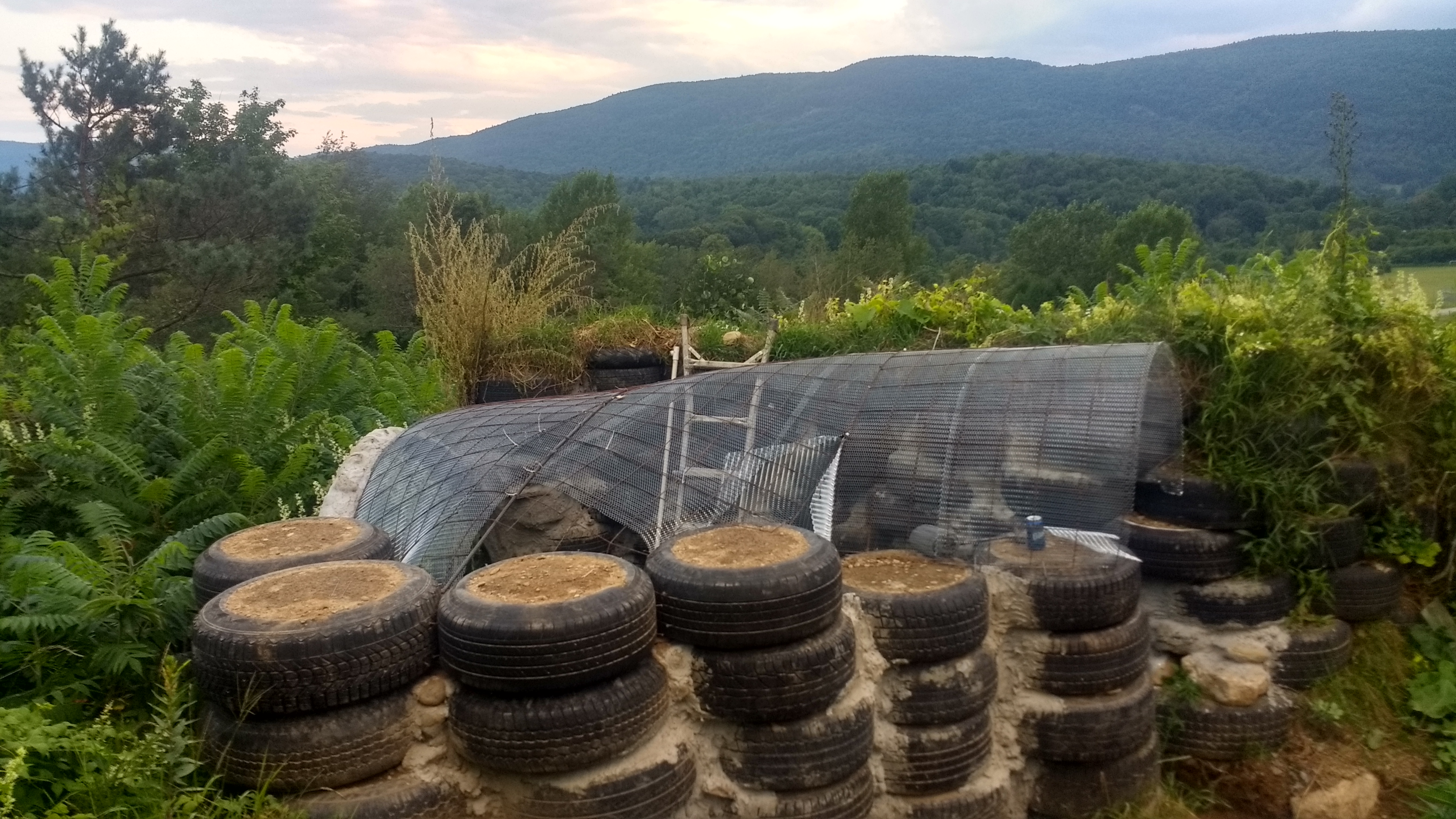
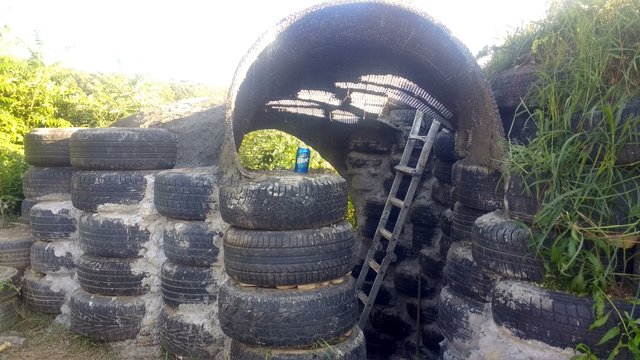
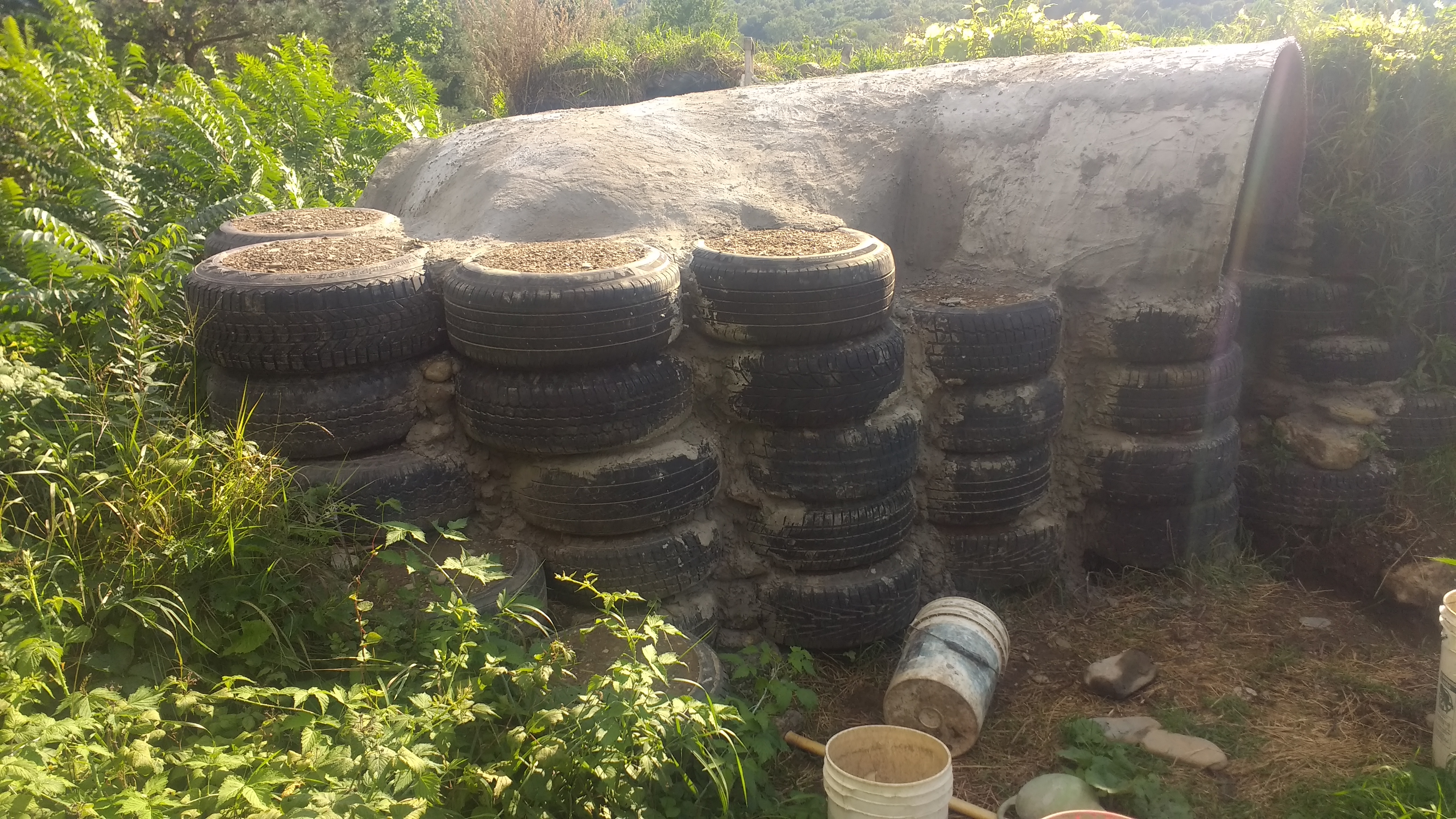
The dome is about a half inch thick of mortar (cement) laid over steel lathe, enforced by remesh and a piece of rebar. It has tire stairs inside, with stone facing the exposed earth berms, which will get mortared over as well. The structure may remain open for the duration of this year, but eventually there will be doors on top and bottom, a large window, and a chimney hatch.
Nails driven halfway into tires around the edge of the dome help connect the dome roof to the rammed-earth tire foundations.
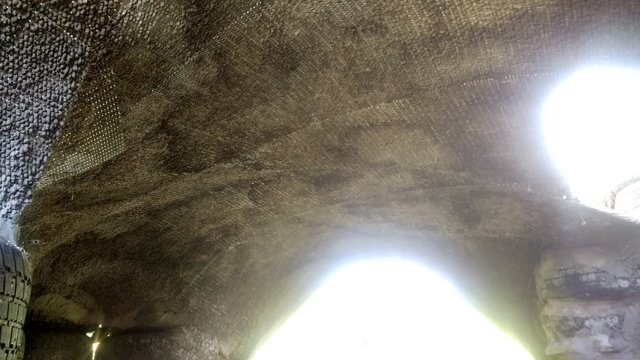
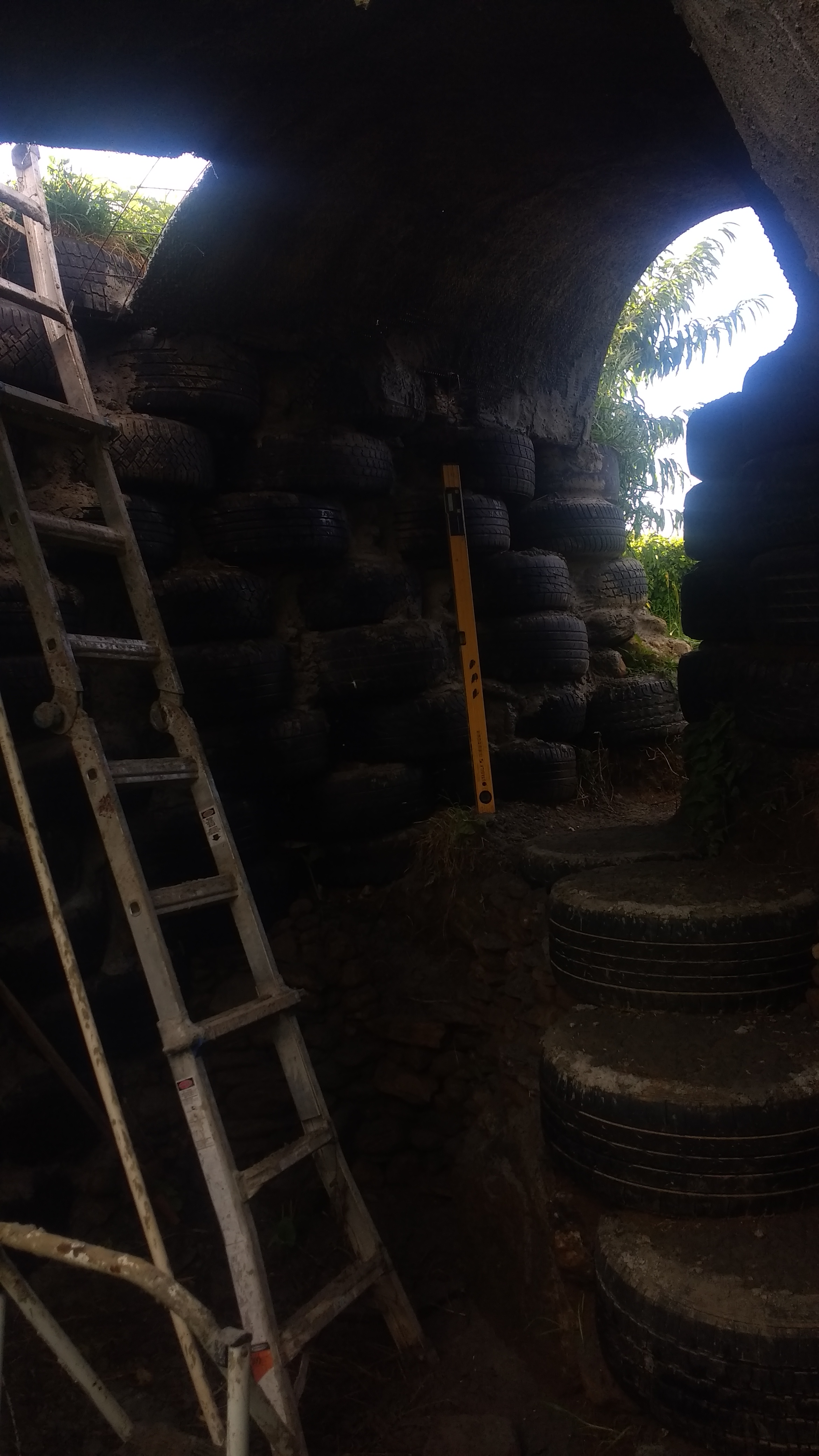
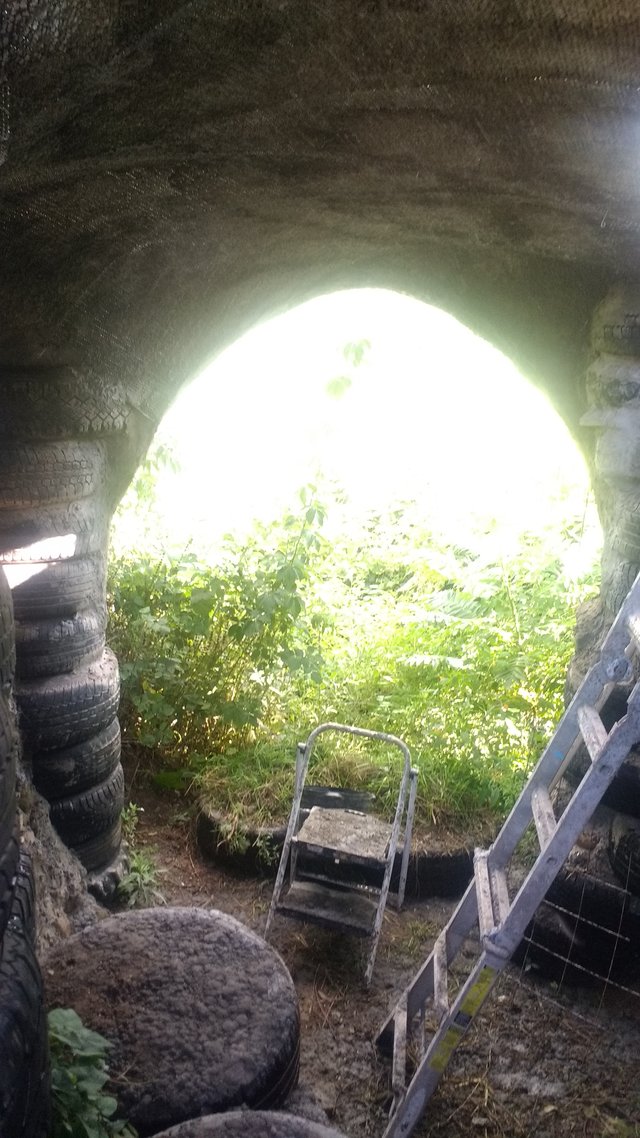
Very interesting. I'll be staying tuned for updates on this. I live in a concrete berm house and all the internal structural support was quite impressive (and costly).
How does your home perform? Pros/ cons?
The earth-rammed tires allow the cost for the foundations to be transferred from $ to labor, so doing all the work myself, this structure has cost about $150 so far
I could write a book about all the pros/cons, but basically, it retains temperature very well and is slow to change. I don't have a/c as the house never gets above 78 in the summer, no matter how hot it is outside. One thing I was sure to do was install a PEX radiant floor heating system in the floor before pouring the slab. I built an outdoor wood boiler that powers it in the winter. It takes a few days to "charge up" the floor with heat and then it's golden.
Cons - It can get musty. It's sorta like a living in a basement so good water proofing and drainage is essential. My house is very large with interior rooms, so light only penetrates the front of the house. It stays very dark in the back. I have added "sun tunnels" to help bring in more light back there.
Very cool, some familiar issues for me, living in an earthship-esque structure, minus the light issues. I wish I had the radiant floor heating... But everything I've built so far has basically been on minimalist budget and largely recycled materials
I'm hooked!
I repurposed materials from other projects or salvaged goods to build all my other structures on the property. Mostly animal shelters and runs, also a really cool outhouse.
I'm so happy u posted this! I've done it twice but my Maisoner always want to make it much thicker! Can i ask what thickness rebar u used? Great work!!!
I'll add one more layer on bottom and one more on top, both finished. The top layer will likely be colored brown and then will apply a liquid cement sealer over it. Overall thickness ends up around 1". It's strong enough to walk on now, but if I step in certain places it might crack a bit, so I won't walk in it til it gets at least a second coat. This first layer could probably take the snow load and get through the next winter just fine though.
The rebar I used was the standard width they have at home Depot. Not sure the width off the top of my head, but I think around $10 a piece. Wasn't the thinner gauge... But I've done several structures like this with just the lathe and remesh and no rebar at all. It's still super strong, it just takes a little more expertise applying the mortar so that the remesh doesn't collapse under the weight (which had happened to me b4 too).
Congratulations @sovereign-naan! You have completed some achievement on Steemit and have been rewarded with new badge(s) :
Click on any badge to view your own Board of Honor on SteemitBoard.
For more information about SteemitBoard, click here
If you no longer want to receive notifications, reply to this comment with the word
STOP