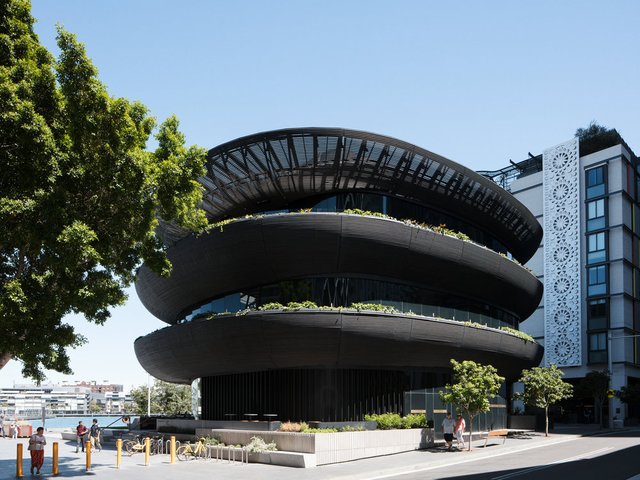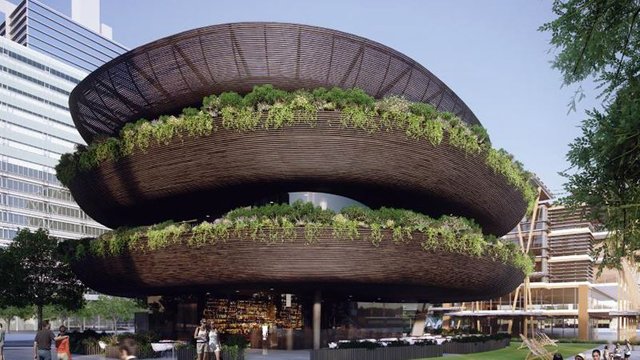Building with edible garden in Australia
Barangaroo House is an Australian restaurant that does not go unnoticed. In curvilinear format, the structure is surrounded by green, being a large part of this verda edible plants. Without a doubt, a highlight among the neighboring commercial buildings.
Occupying an area of 750 square meters, along three levels, the building offers a variety of spaces for casual or exquisite meals. There are from outdoor tables overlooking the port to more reserved areas.

The building is the result of a competition in design, the structure was projected by the Collins office and Turner for the Australian chef of cuisine Matt Moran. The most striking are the green beds that meander each level of the structure. There grow native flowers, herbs, vegetables and fruits that can be used in the restaurant.
Located in the southeast of Barangaroo's southern area, the restaurant was opened in December 2017. The proposal of the competition was to create a building with a strong visual identity to receive visitors and that was what was sought with the many balconies of the same, the space and the holistic integration of the sowing: of the edible plants to the ornamental ones.

And finally, the wood used in the construction was charred using the traditional Japanese technique Shou Sugi Ban. With this technique you get a longer duration of the wood as well as a dark appearance, which refers to the act of burning wood for cooking, as in restaurants in the interior.