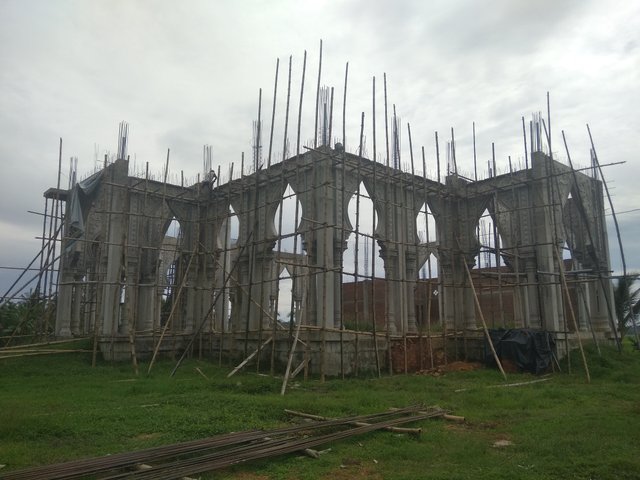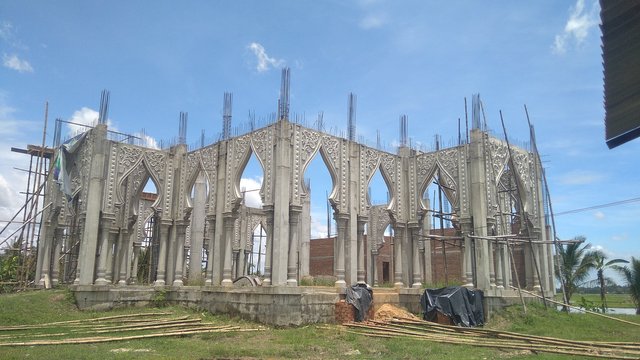Main Elements of Building Constructio
Every element in the construction of this building will become a unit to distribute the load it supports to the lower structure to the foundation. For more details, here are the main elements of building construction:
- Building Foundation
The foundation is a part of the building whose function is very vital, this part is at the very base of the building and will not be visible after the building is finished. Before making this one part, careful planning is needed, because if it goes wrong it can threaten the security of the building. Apart from that, damage to the foundation means that repairs will dismantle the building, which is the same as rebuilding. In building construction, the foundation is divided into 2 types, namely:
Shallow Foundation
Shallow foundations only go a few meters or can be said to be shallow into the ground. This type of foundation is generally made of concrete and is useful for transmitting loads from the walls and columns of the building to the subsoil below. This type of foundation is generally used for buildings that have only one floor.
Deep Foundation (Pile)
This type of foundation is useful for transmitting building loads to the subsoil below. Before its manufacture, various tests are needed such as the CSL test, PDA test, Pundit, UPV, and so on to determine the feasibility of the soil. These tests are included in soil investigation work and are important processes that must be carried out.
- Column
Columns or often called support pillars are part of building construction that is useful for holding vertical compressive axial loads. If this part is damaged or experiences a structural failure, the various elements or other components connected to it will collapse.
- Sloop
Sloof is part of the building that is on the foundation to distribute the load to each point of the foundation. In addition, the sloof also has a function to lock walls and columns so that they remain strong even if there is ground movement. In earthquake resistant buildings, this part will generally be added with an anchor with a diameter of 12 mm with a distance of 1.5 meters. However, this will be adjusted again to the level and height of the building.
- Blocks
Beams are useful for holding the frame to the ceiling in a room, this part is generally made of wood, concrete or steel. The beam will support the load from the floor plate, walls and the load of the
beam itself


