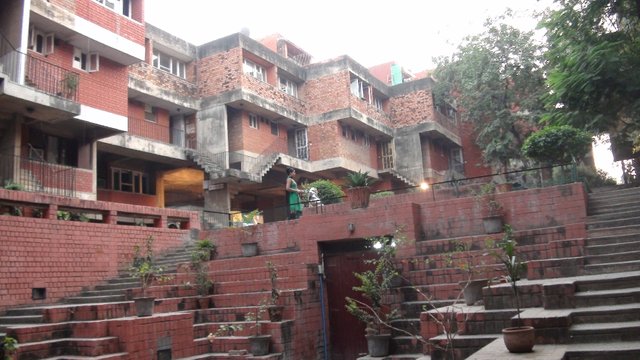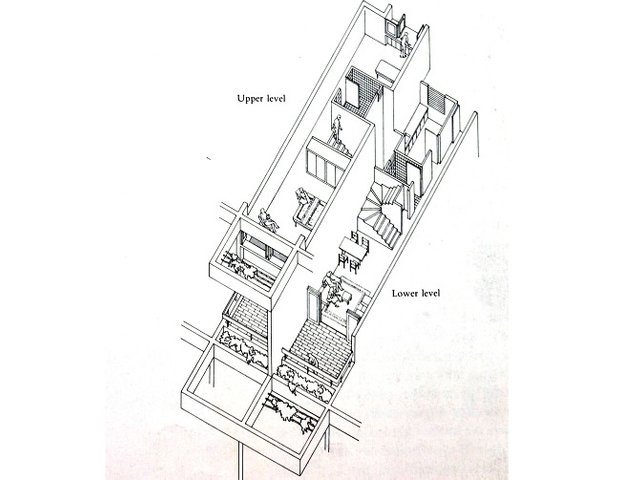Tara Housing : Case study (Bombay)


Over 160 units (of two and three bedrooms each) had to be accommodated at a density of 125 units per hectare. This could have been achieved in a pattern of low-rise high-density configuration, (in which each family has its own garden), except for the fact that the municipal code in Delhi foolishly does not allow a building footprint to cover more than one=third of the site. So in order to use the full amount of floor area available on the site, the built form has to be at least four stories, or higher.
In order to avoid expensive solutions involving elevators, etc, it was decided that two decks of narrow double-storey units stepped back in section so that the roof of the lower ones form terraces for those of the upper level. This configuration creates a central landscaped area, a kind of humidified zone which provides both circulation as well as major community space for all the families.
Stacked this way, the units protect each other against the hot dry climate of Northern India-a centuries old energy saving pattern found in other parts of the world as well. Humidity to cool the dry winds is provided by trees and running water in the central community space.
The two bedroom units have an area of 84 square meters. They are 3 meters wide, 6 meters high and 15 meters long. The three bedroom units cover 130 square meters and interlock in an L-shape, using one bay width on the lower level and two bay widths on the upper level. Every unit has an open-to-sky terrace of 10 square meters, partially protected by pergolas, for sitting out during the mornings and evenings and for sleeping out at night. The duplex units are accessed either at ground floor or second floor levels.
The parallel walls perpendicular to the open community space, coupled with the staggered units and pergola edge beams, give the complex a strong sense of light , shadow and articulation of form found in many of Charles Correa’s designs. The bands of concrete and panels of exposed brick reveal the structure and act as unifying elements. The portals, overhangs and sharp edges, all give these set of buildings a feel of belonging to the landscape of India. Under the hot sun a sense of place prevails.
