Searching for our Homestead: Property number 2
If you haven't already been following my wife's and my journey to buy our own homestead, you may want to catch up by checking out the initial post. In the first and second post, I explain a lot about what we are looking for and the process that we use to evaluate a property as a good fit for us.
Property Number 2
In this post, we evaluate property number 2. It is a 20 acre plot with a 2300 square foot house, an amazing "barn" constructed of two shipping containers, an RV converted into a stationary guest house, and all of the corrals and pens one would need to keep horses.
Sight unseen, this homestead already met one of our criteria quite well: location. It was only about 45 minutes south of San Antonio, just outside a small town called McCoy. We could not tell from Google Maps' satellite view where the actual property lines were, so could not evaluate it from that point of view before visiting. We were to meet our realtor and the seller's realtor there. GPS could not locate the place, however, so our realtor ended up getting lost and never showed up. We ourselves only found it by driving very slow down the two lane highway reading numbers on mailboxes. Eventually we found it, and the seller's realtor opened the gate for us.
Property Description
The driveway was heavily shaded by a gorgeous grove of middle aged Live Oaks,
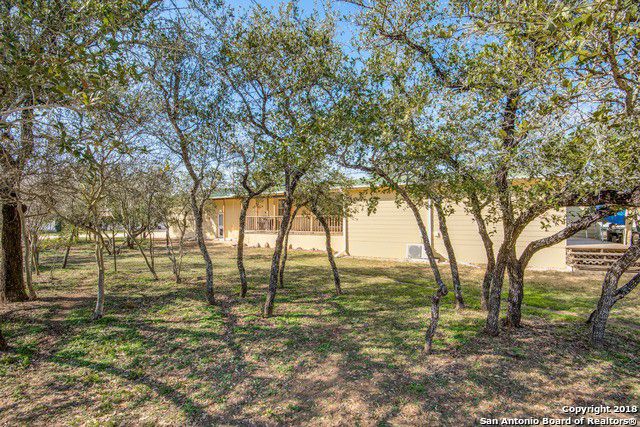
and three large but seemingly friendly dogs greeted our car and followed us up to the house as we drove. Our first impression was a good one in how very well maintained the property appeared to be.
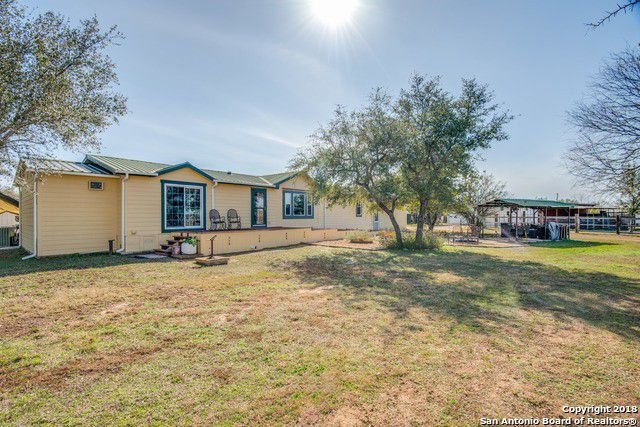
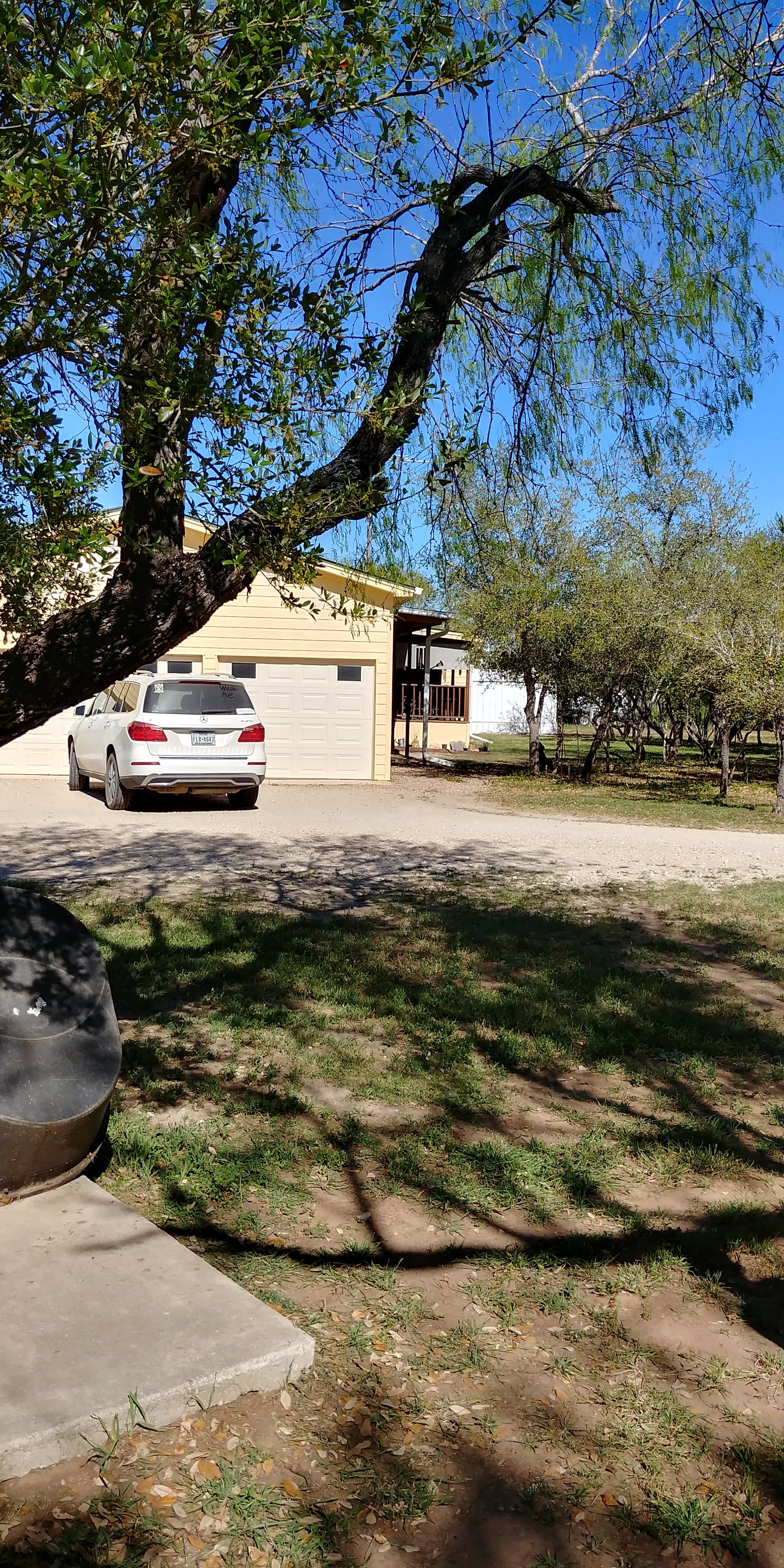
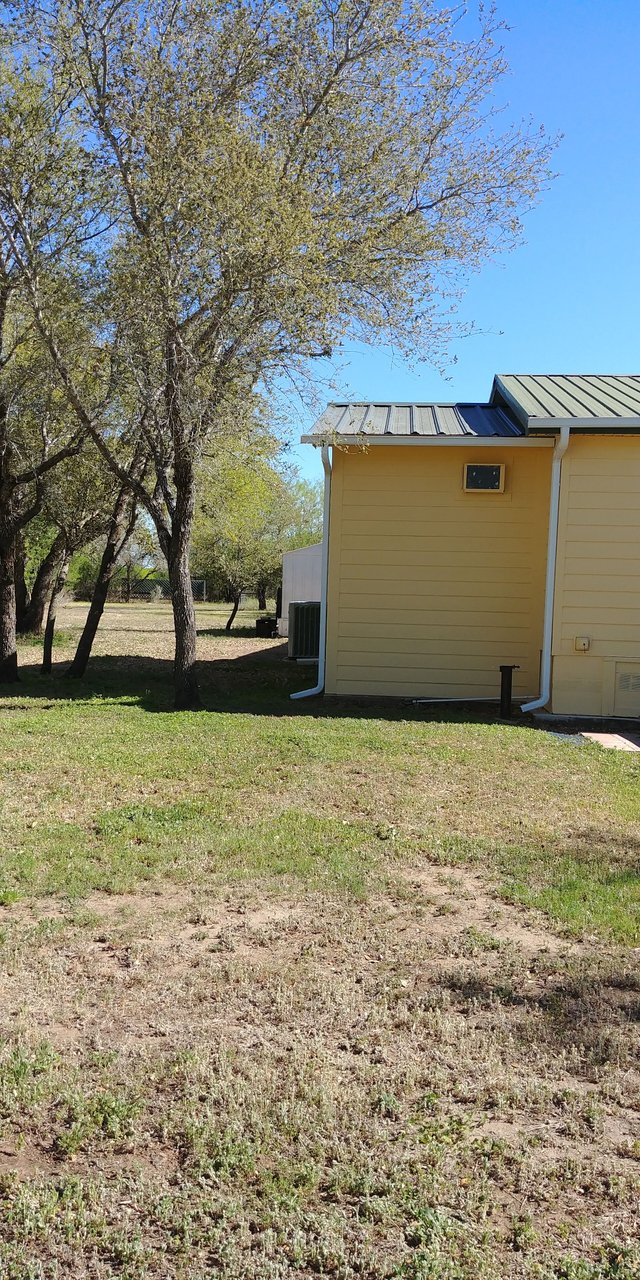
The owners were obviously very meticulous, caring people. The house, it turned out, actually started life as a very large manufactured home, but was set onto an engineered foundation and then completely remodeled and added onto. So much modification had been done to it that it was actually issued a brand new title as real estate rather than a manufactured home.
We started by touring the grounds themselves, and visited the barn.
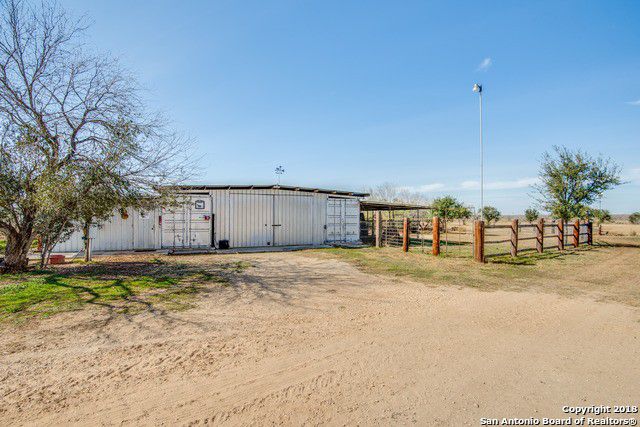
The barn contained a large workshop in the center and a tack room and additional smaller workshop on either side. It was constructed of two large shipping containers with a roof structure stretched between and over them.
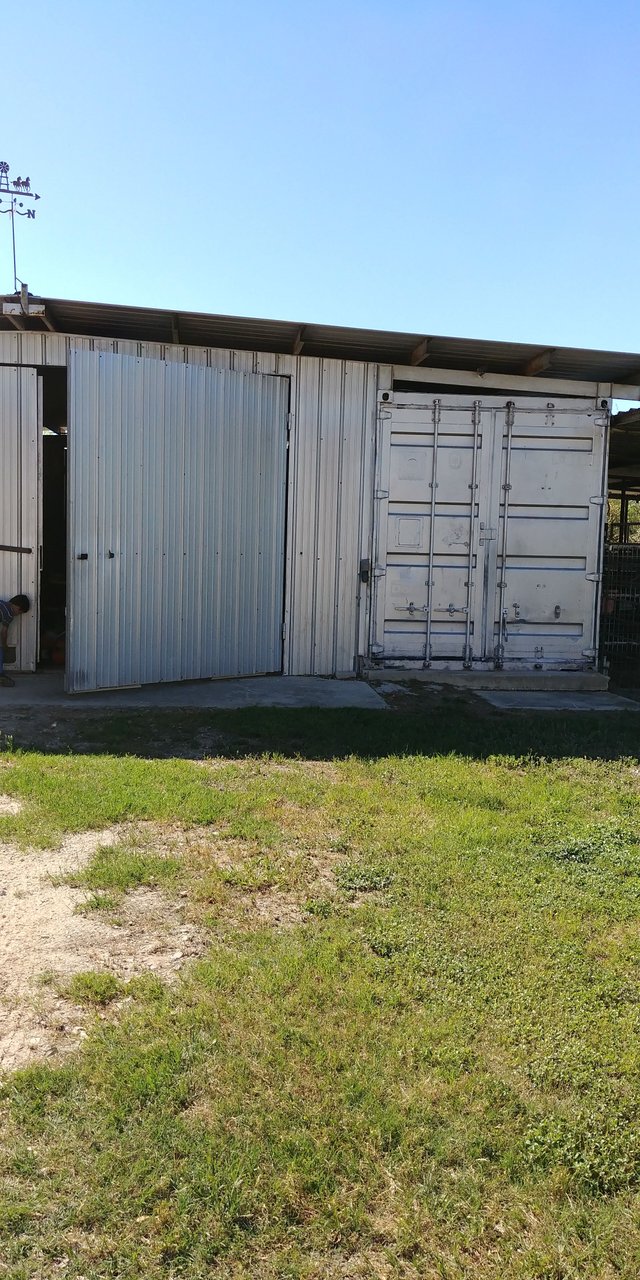
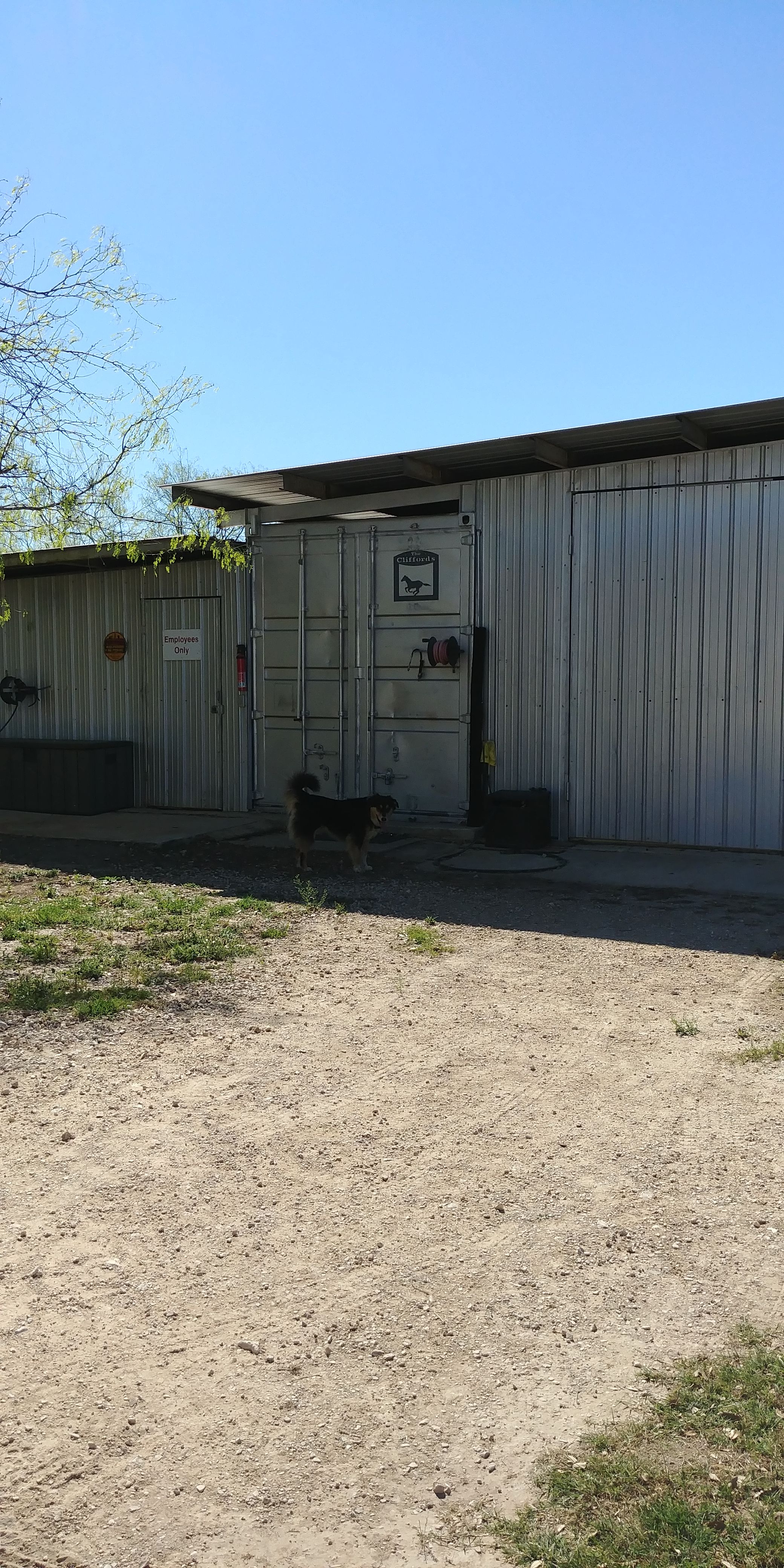
A most impressive structure in every way, and indicative of the owner's imagination and ingenuity which showed itself numerous times as we completed our viewing. We were told that the owner was an engineer, and so had created a lot of custom rooms and building and gadgets here on his farm, mostly out of shipping containers! 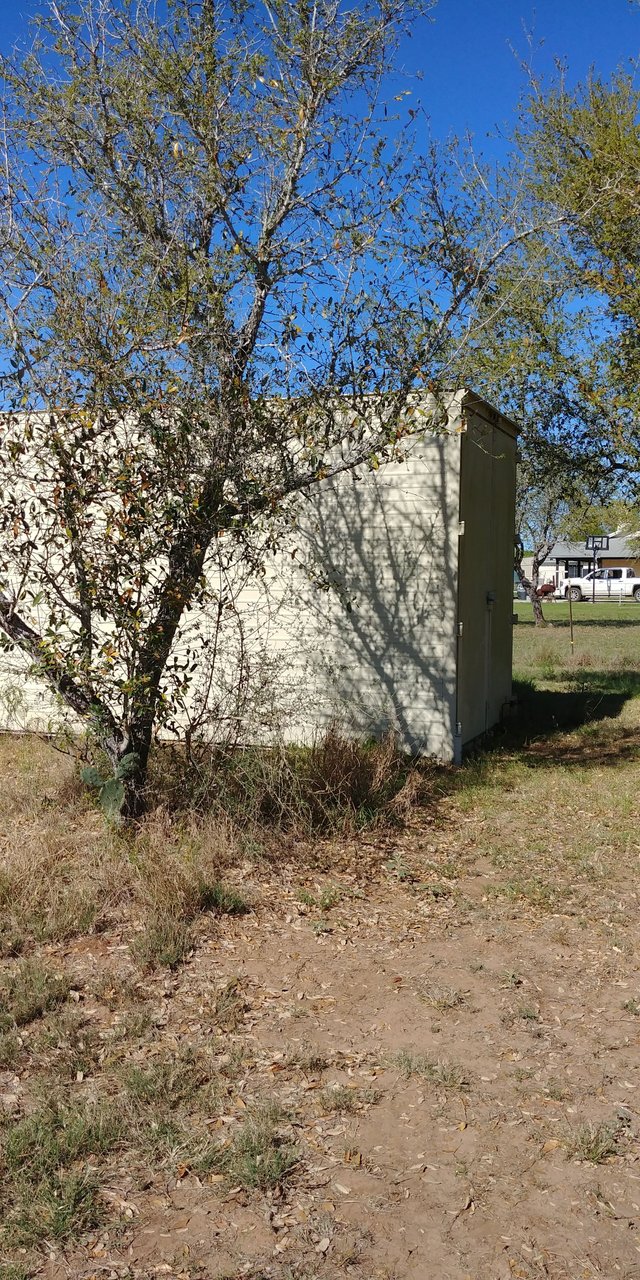
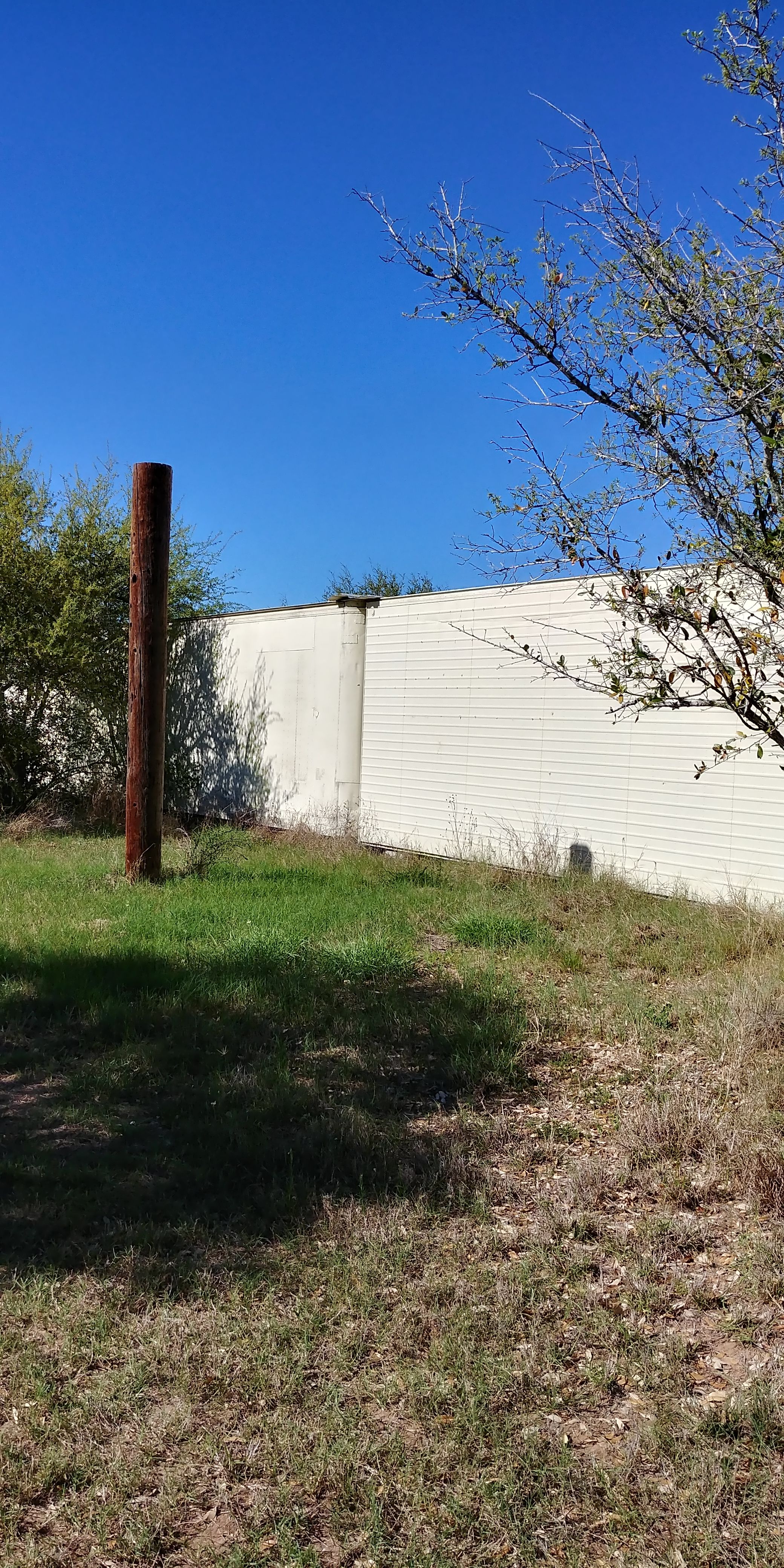
We didn't walk the land's perimeter, but there was no need to do so as you could see it almost in its entirety simply by standing at the fence and looking northward.
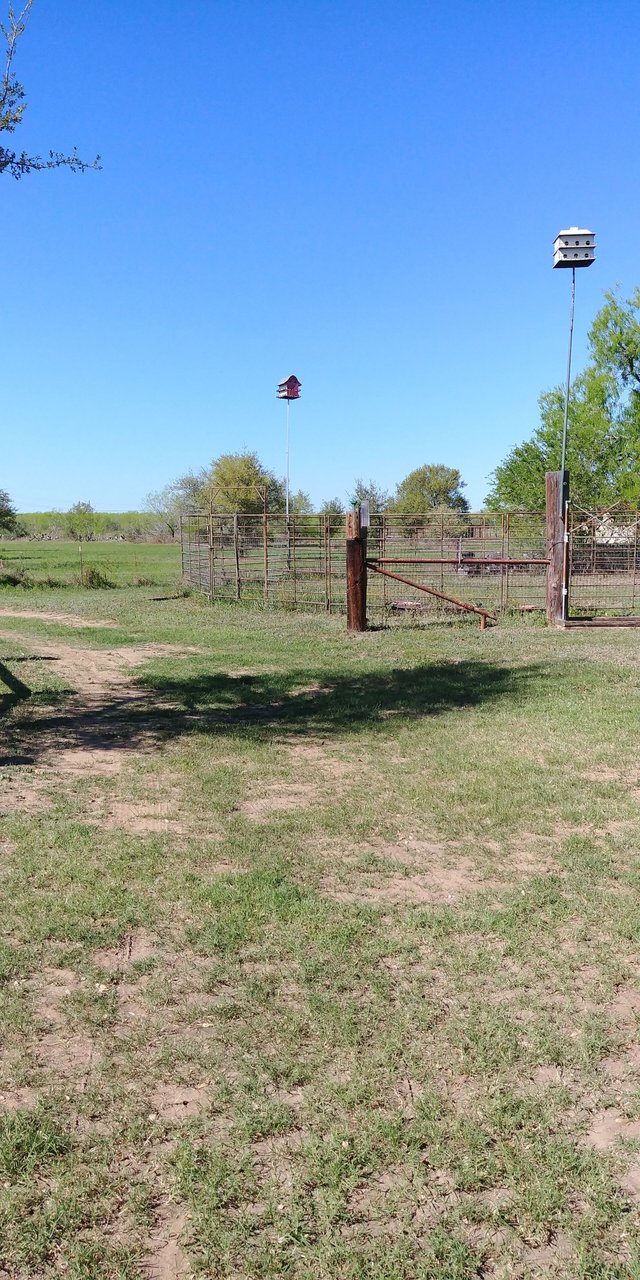
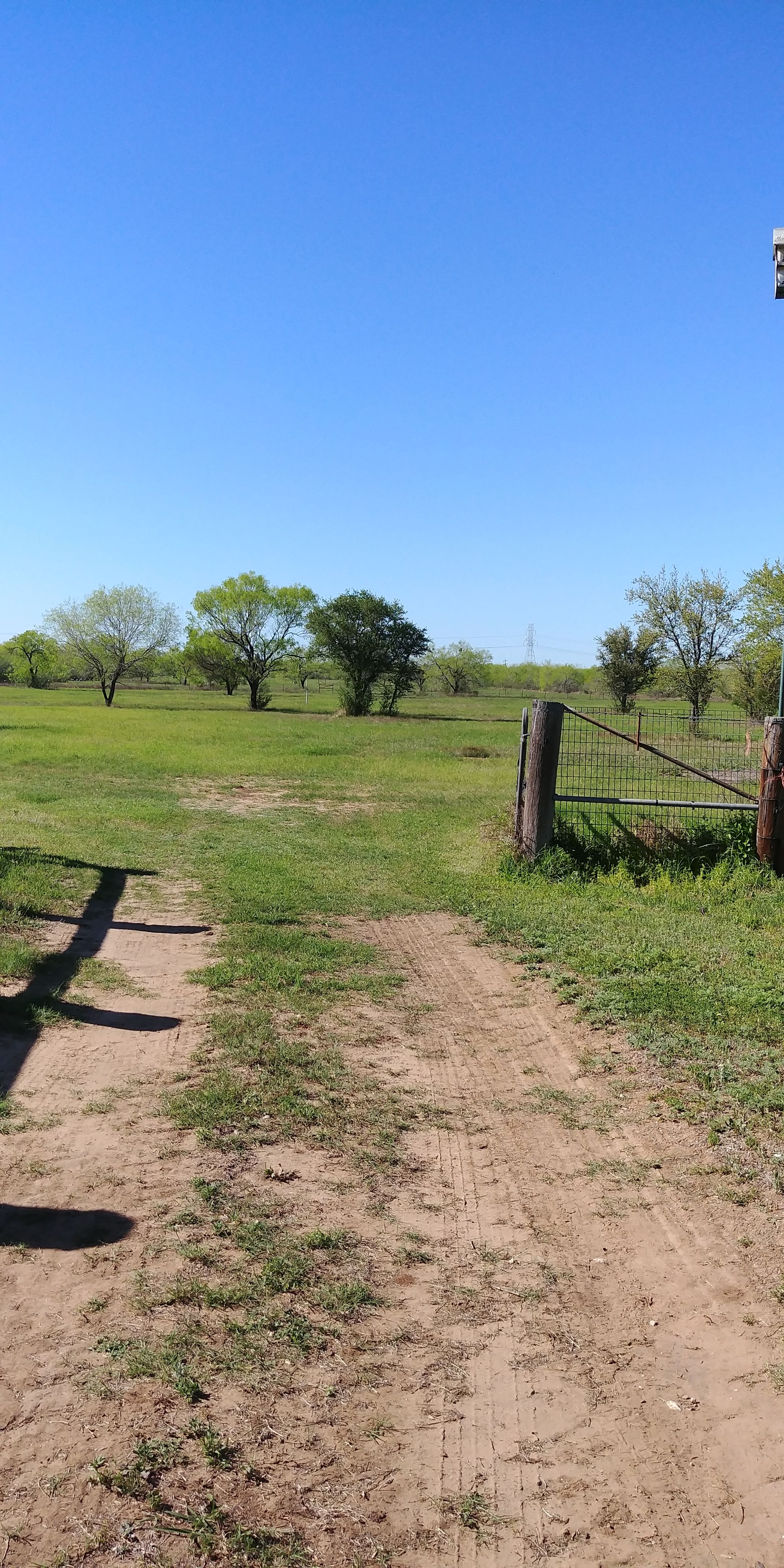
It was almost entirely grazing and pasture land. This was the thing that had already caused me to decide in my mind that this was not the place for me.
We walked over to the "guest house", as it was being called.
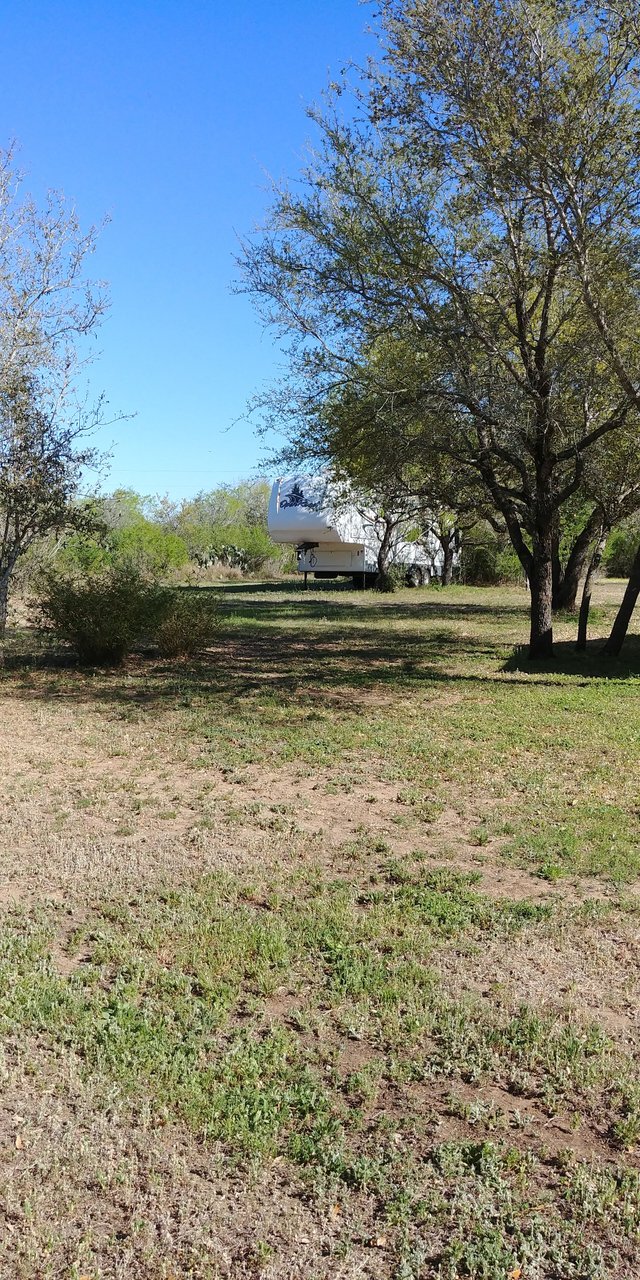
This turned out to be a good sized RV that had been secured in position behind a row of small trees that acted as a privacy fence, and retrofitted with all necessary amenities.
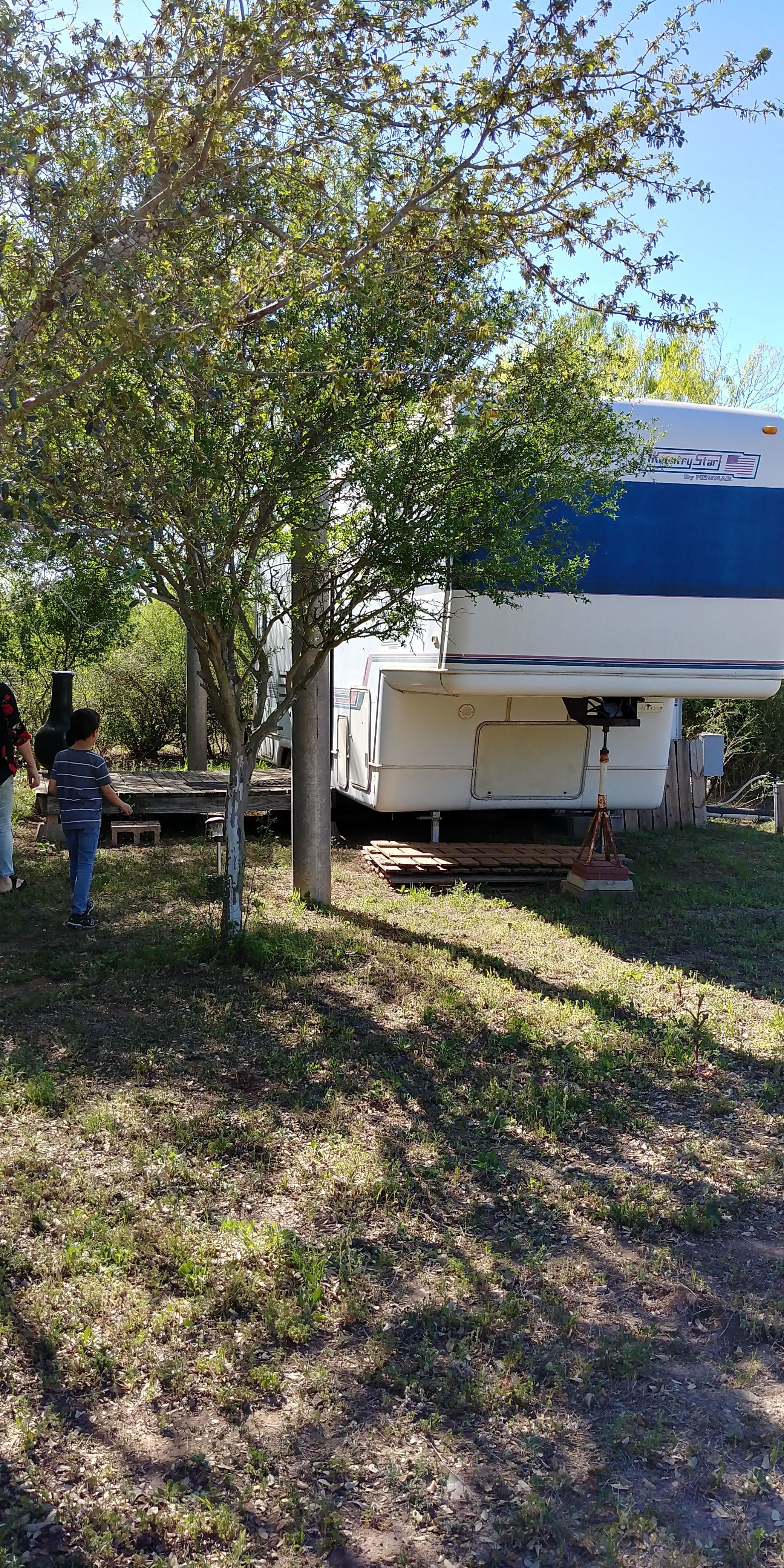
All of the sliding portions had been fully extended and permanently fixed.
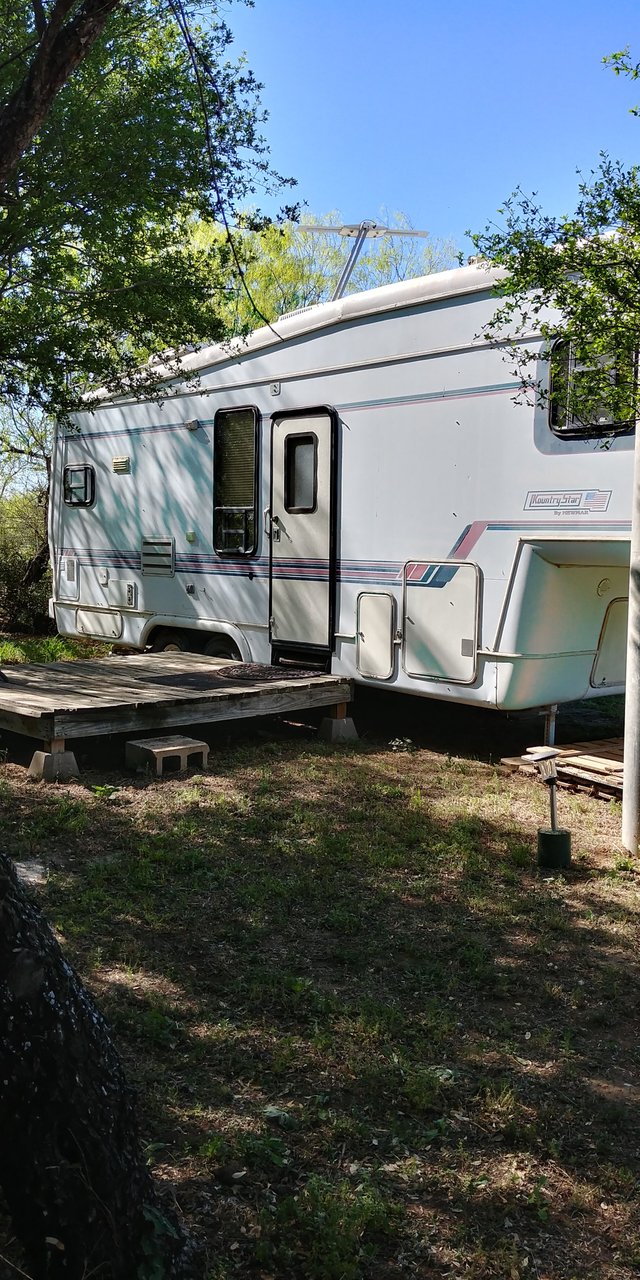
It was a cool little guest house!
On the grounds near the home there was also a small greenhouse,
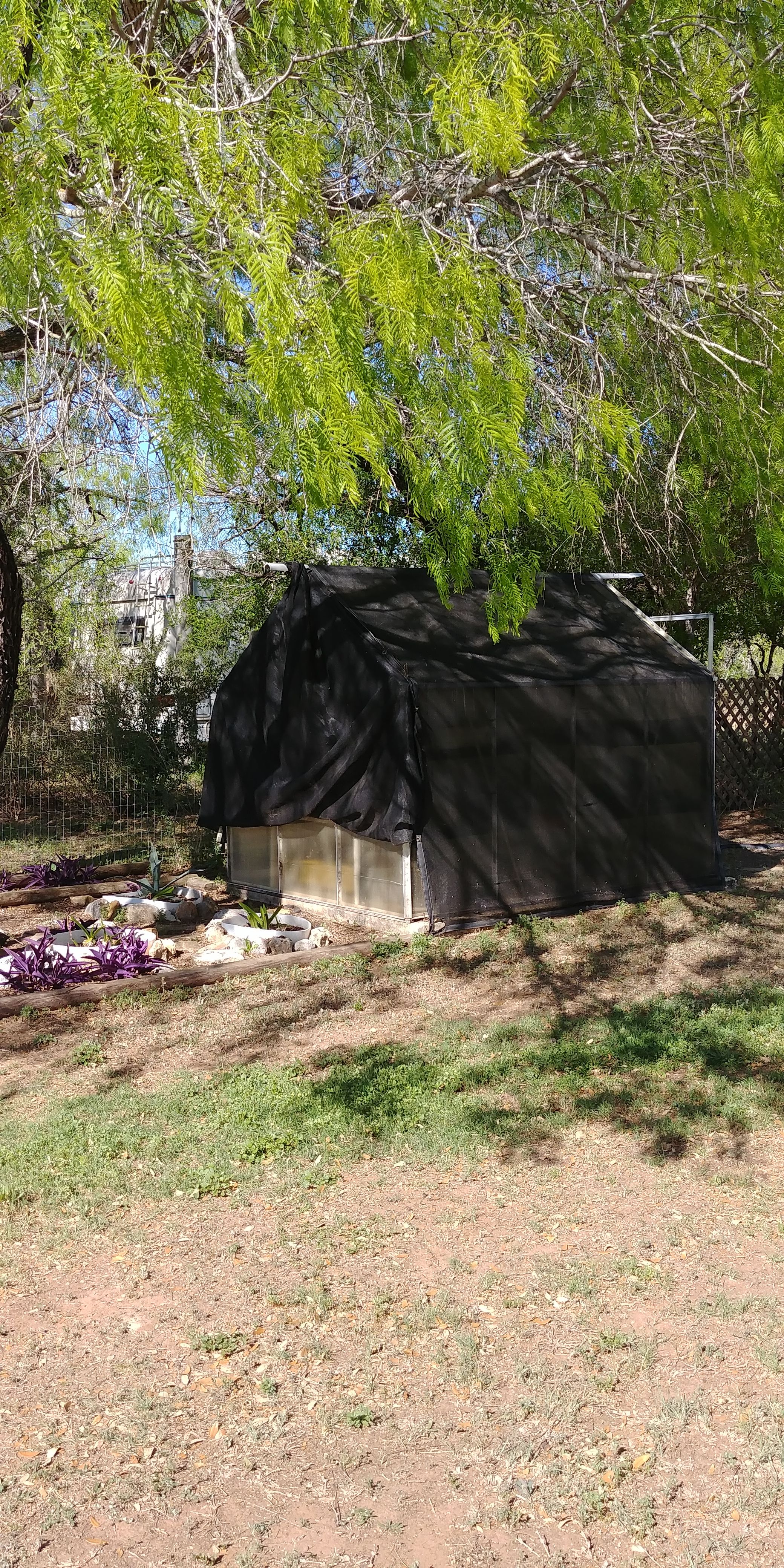
a large storage shed
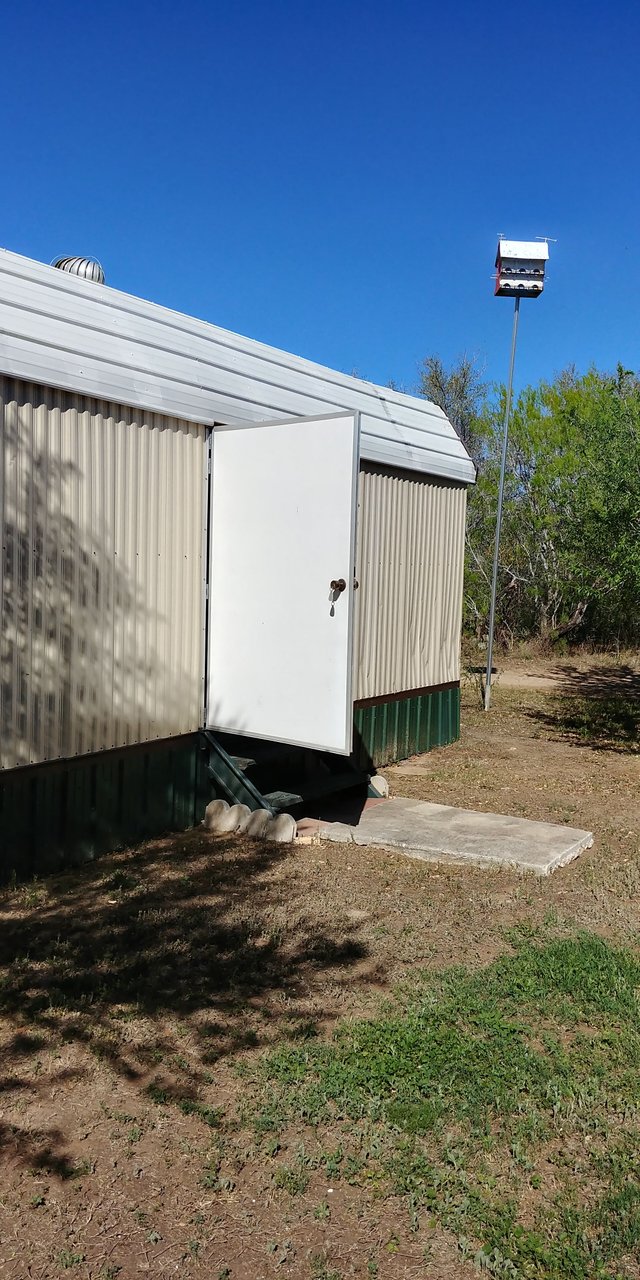
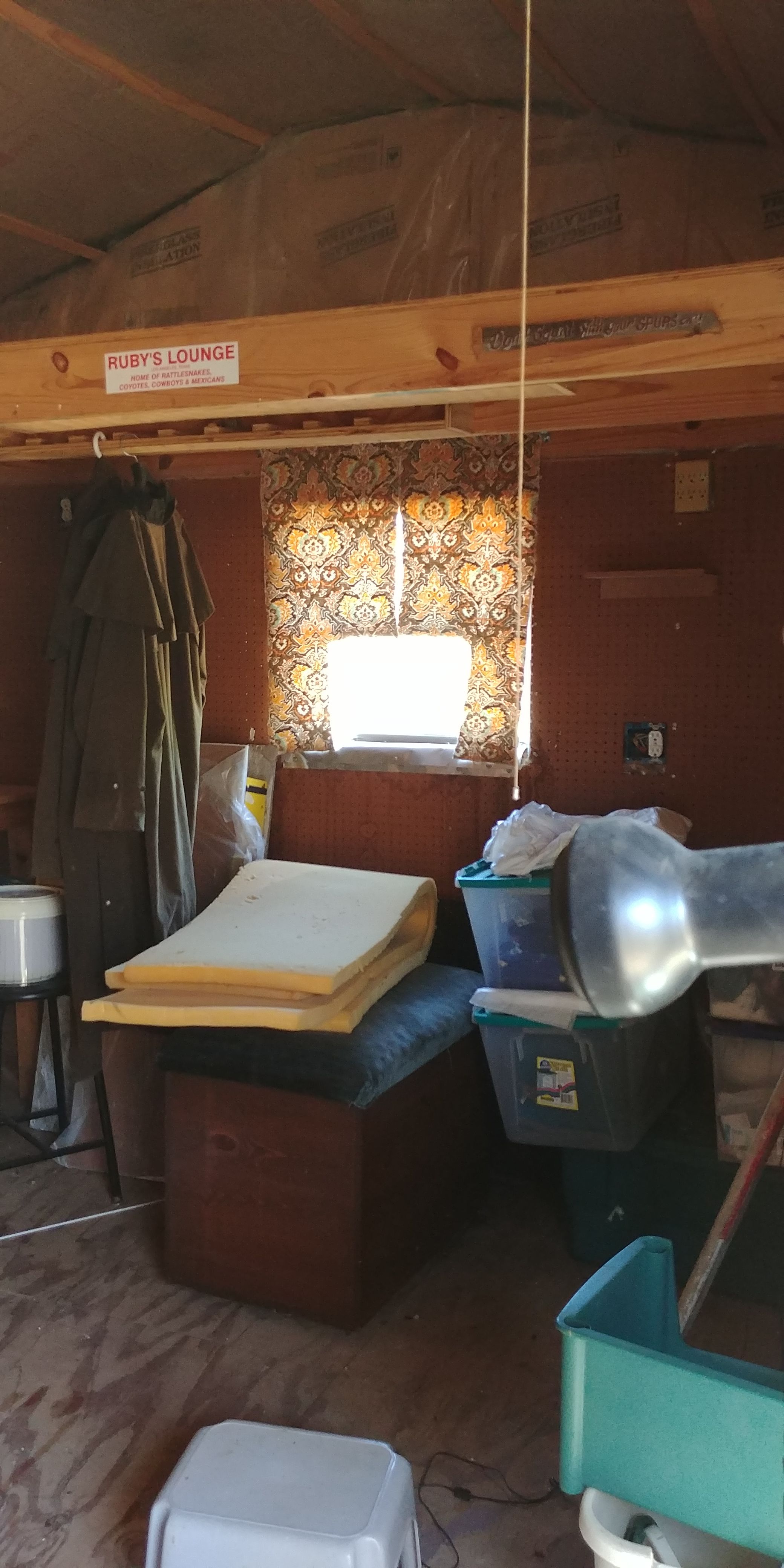
and a large but humble patio with a firepit and a grill for outdoor recreation and entertainment.
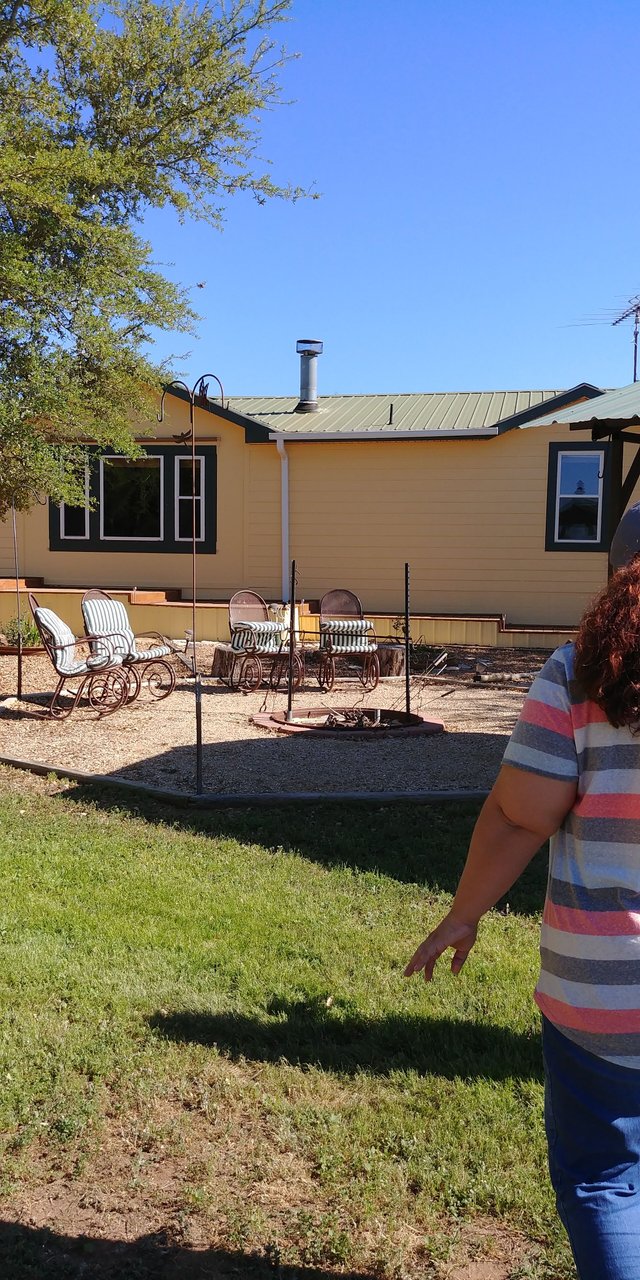
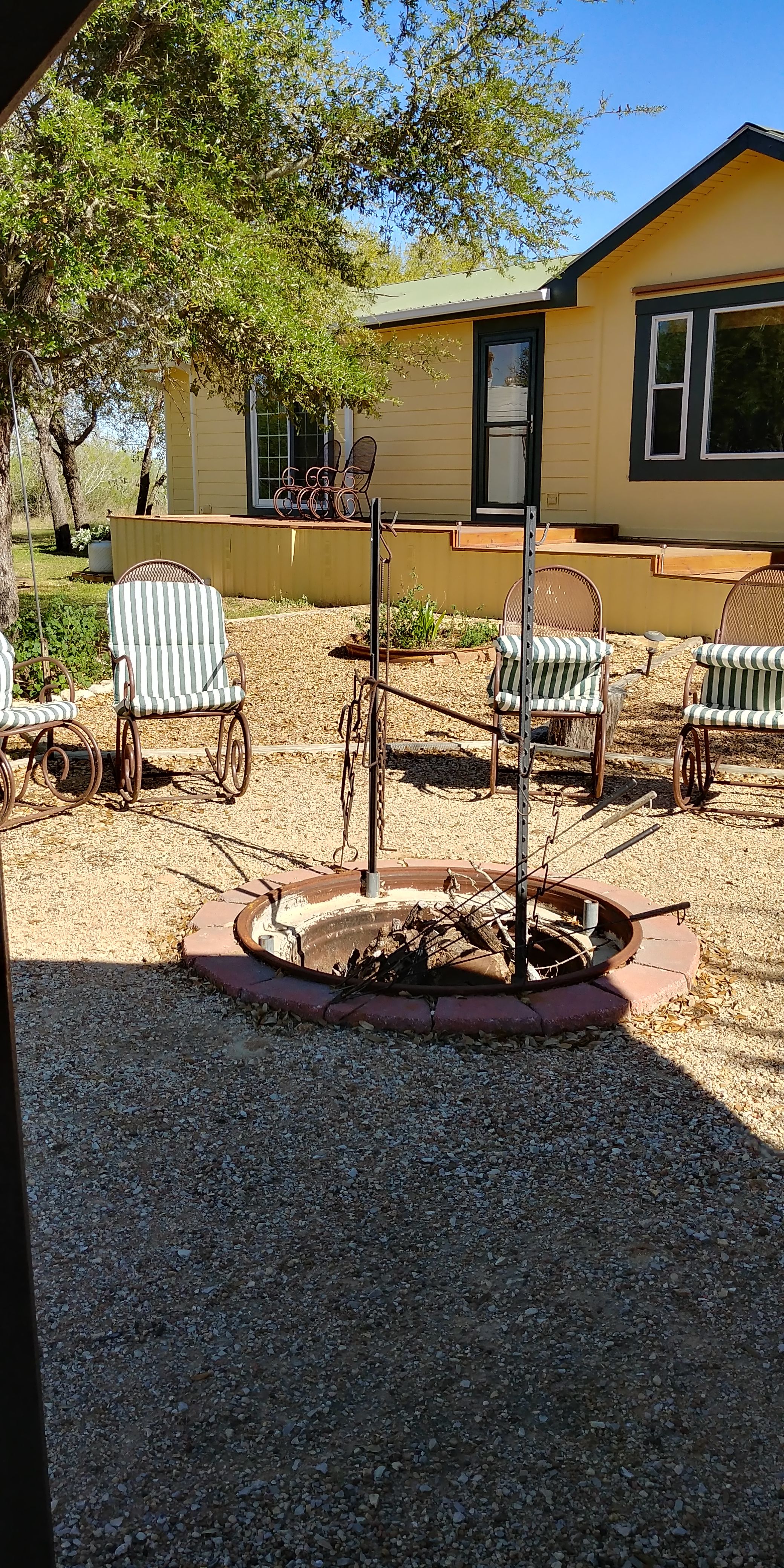
Additionally, the owners had constructed their own park-like pavilion alongside the firepit area!
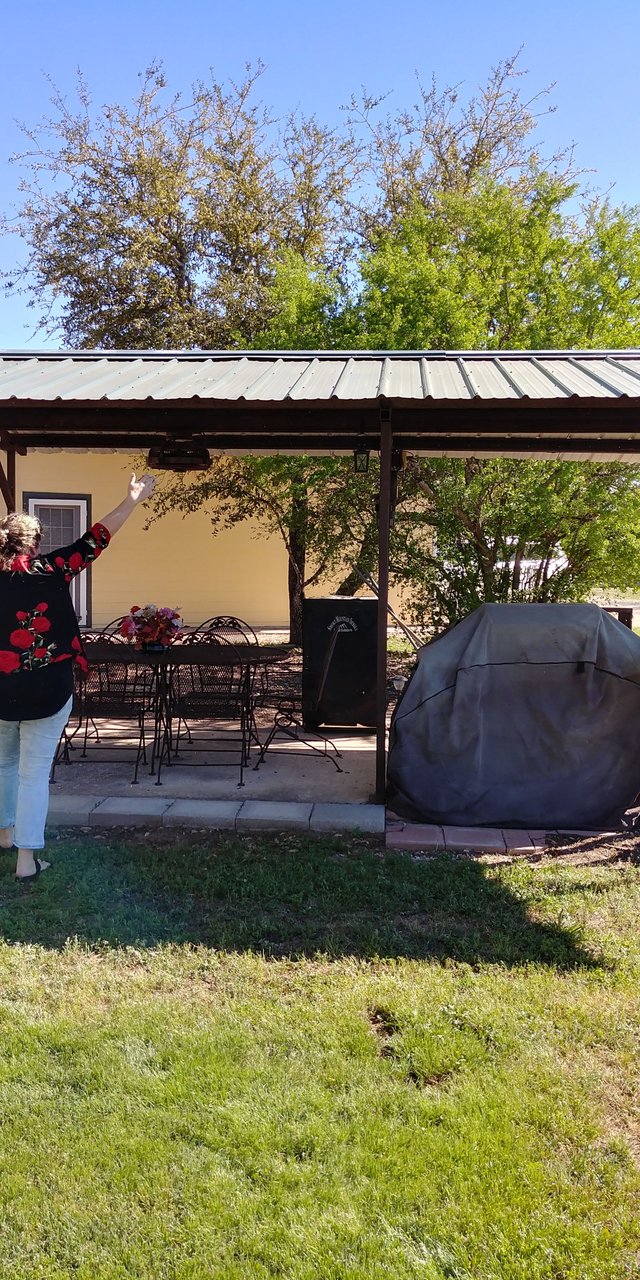
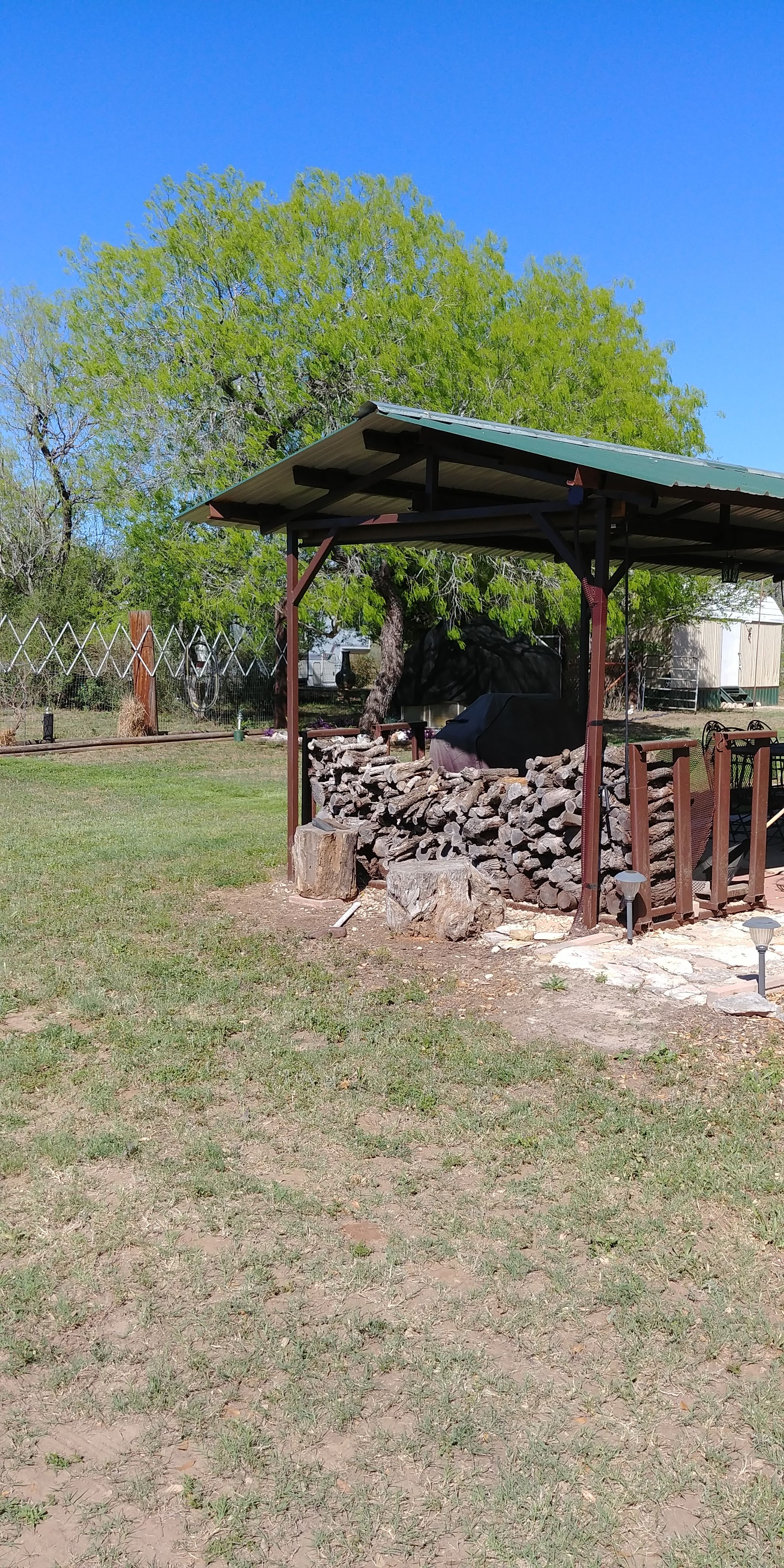
These people were outdoor recreation experts!
The House
The house, as mentioned, had started life as a triple wide manufactured home, but had been set upon a slab that the owner had engineered himself. The slab was sufficient to meet all of the qualifications that allowed the finished residence to be reclassified as real estate. Entry to the house was done via a gate that led to a very large front porch.
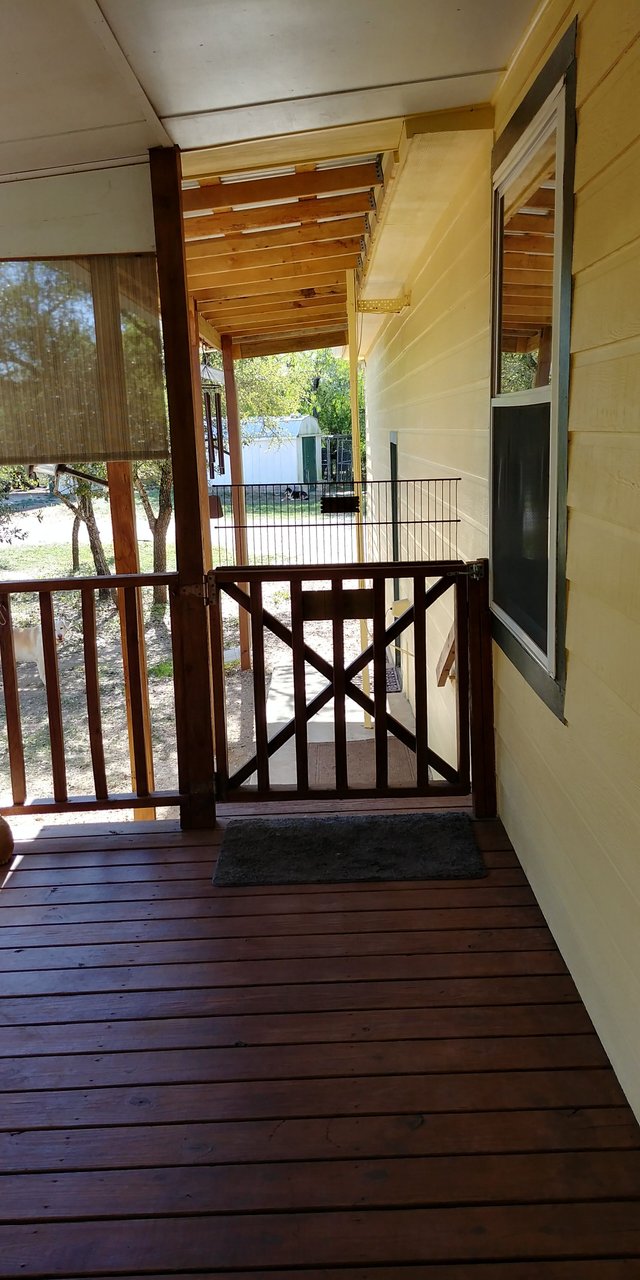
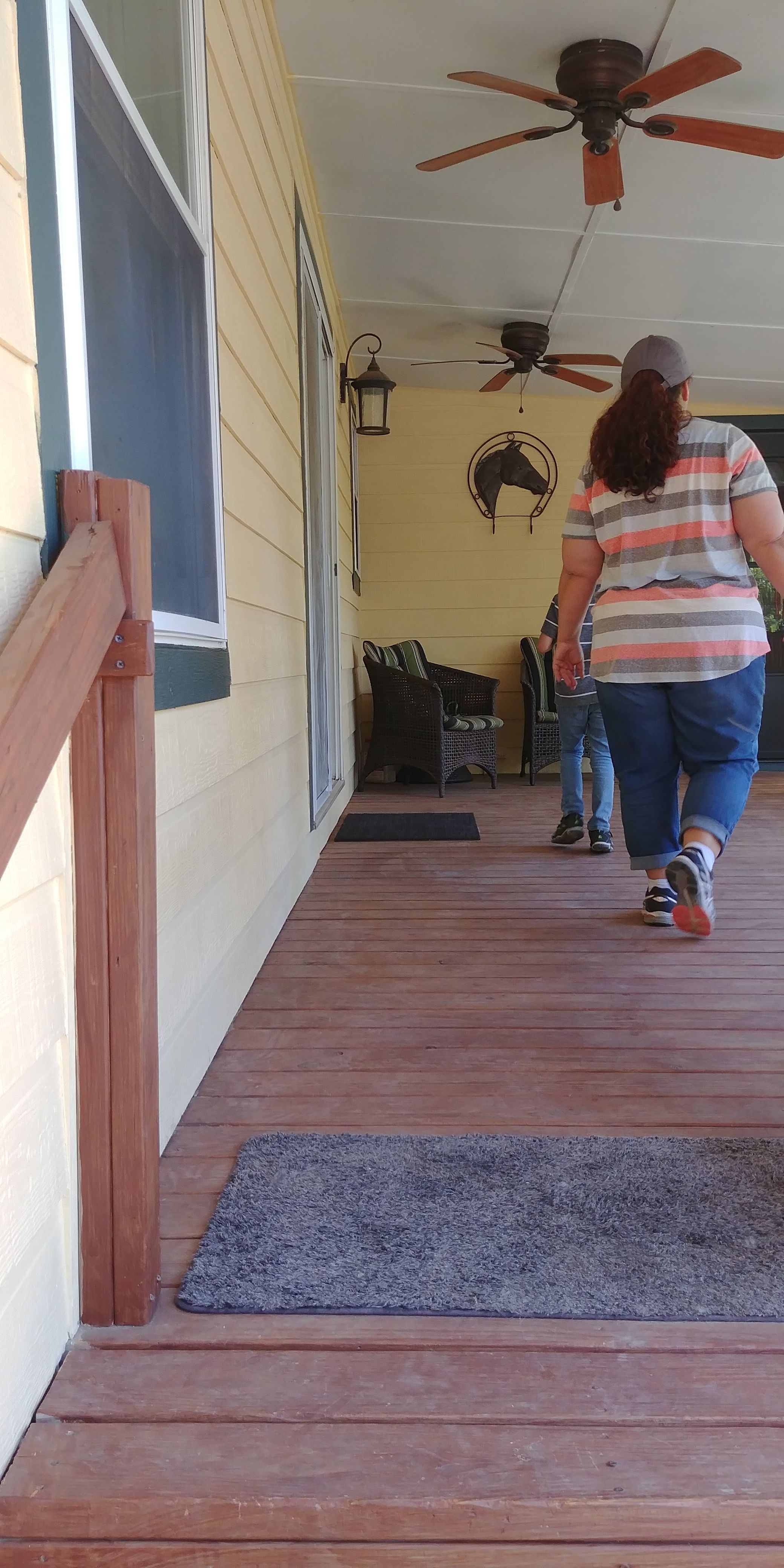
This then led to the door of a very large utility room that the owner had added on
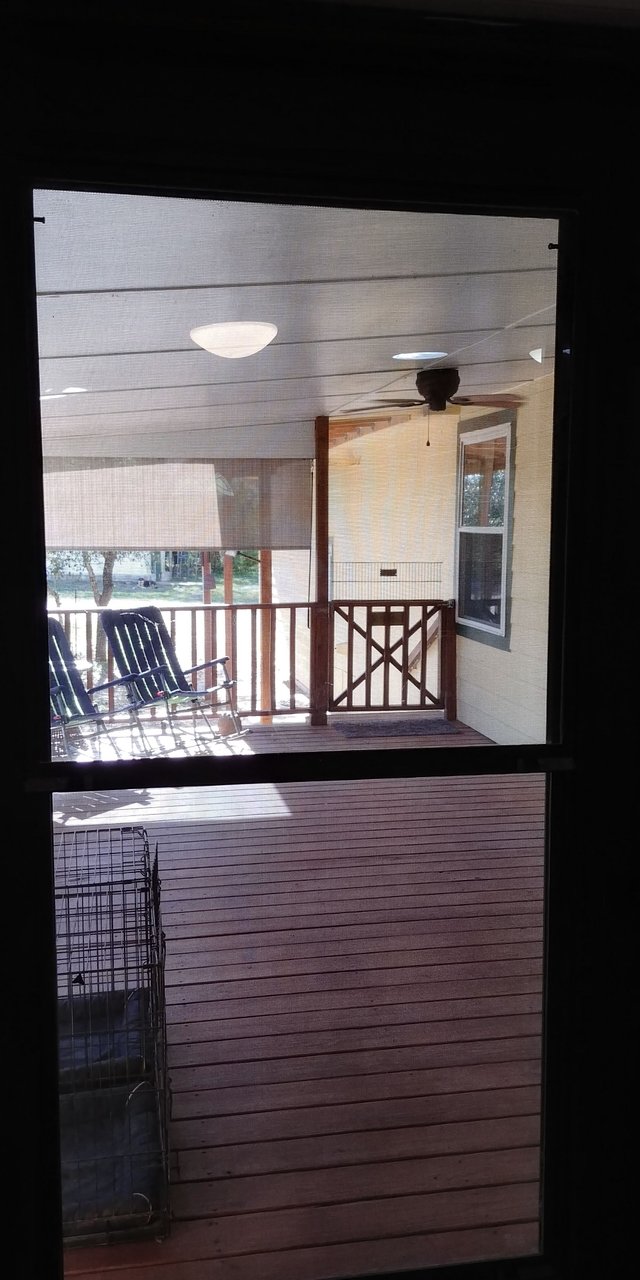
where there was a sink, an in-wall ac unit, the washer and dryer, and several other things one might find in a mud room.
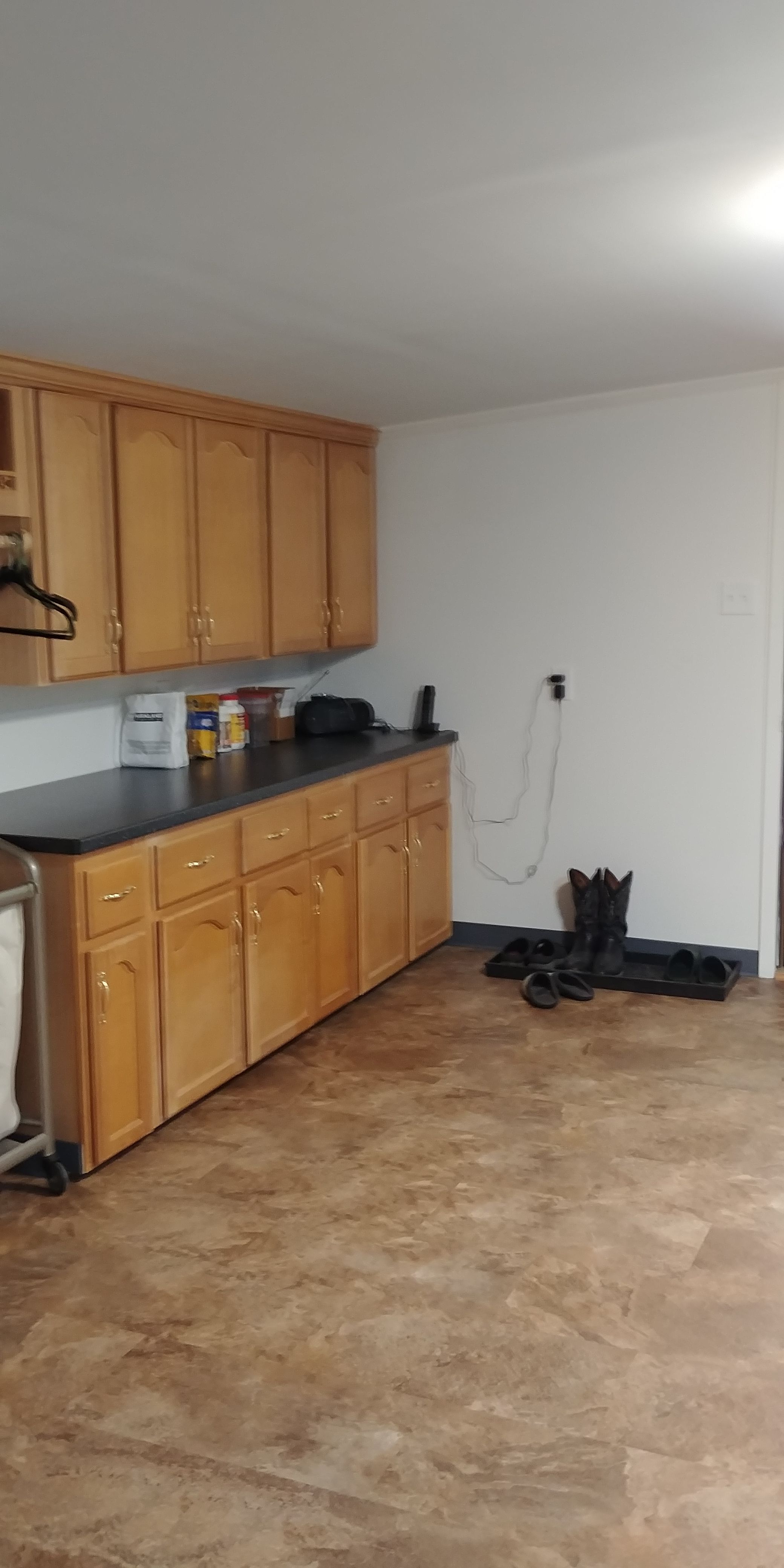
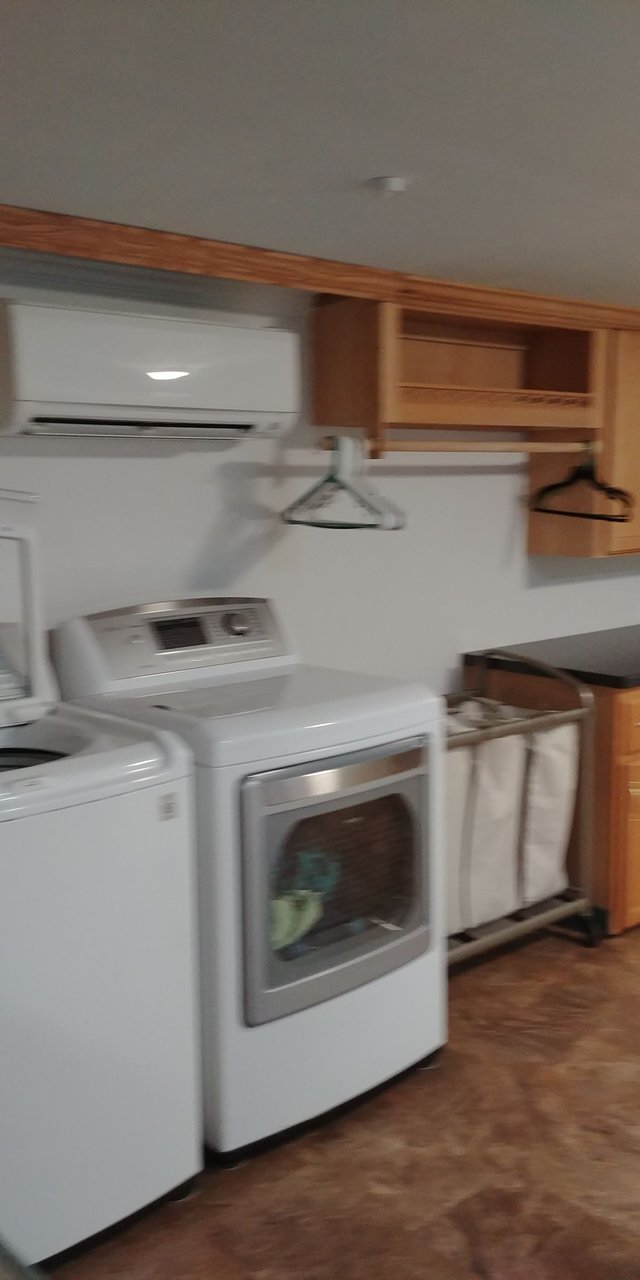
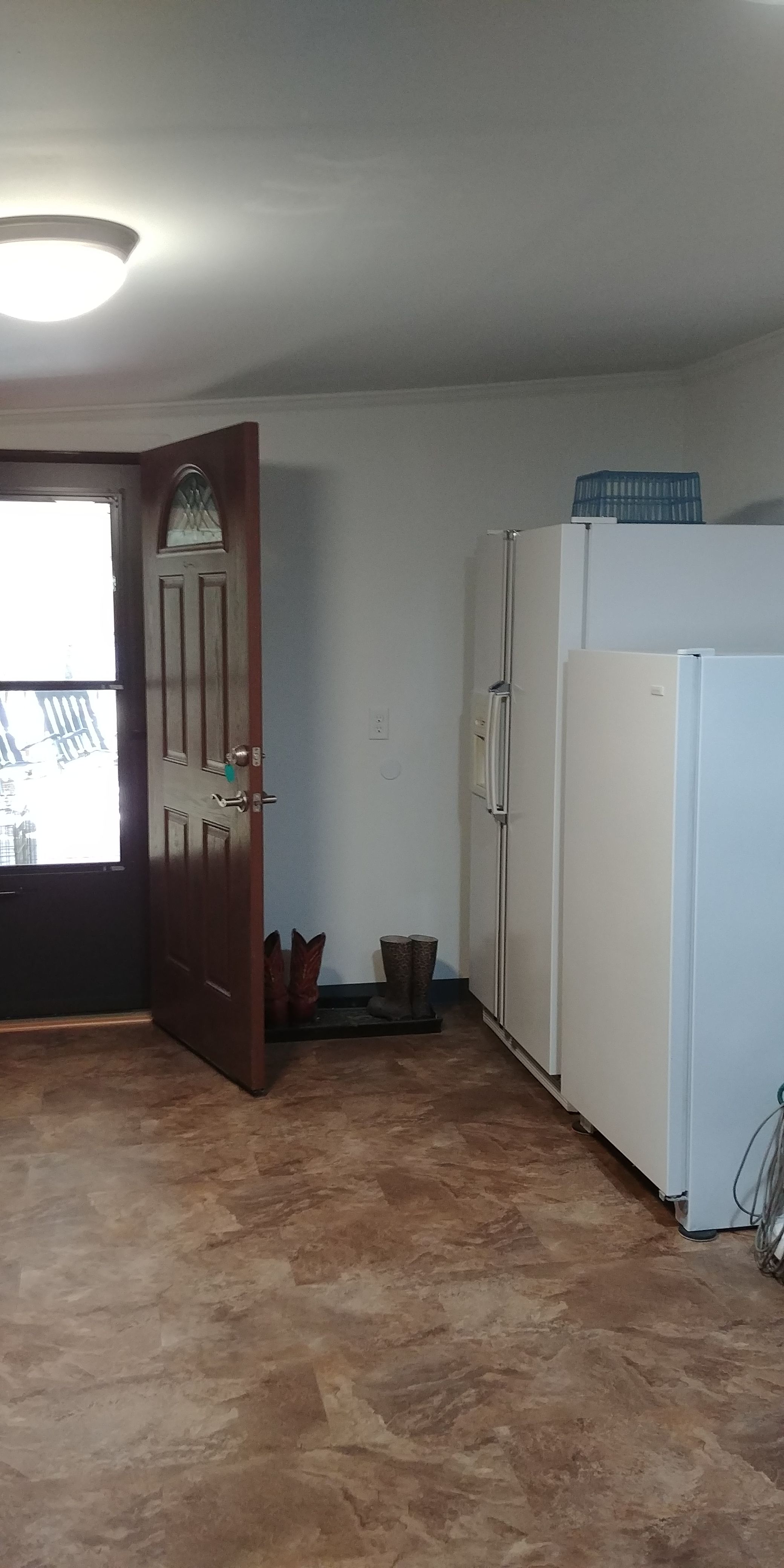
From here we entered the house itself
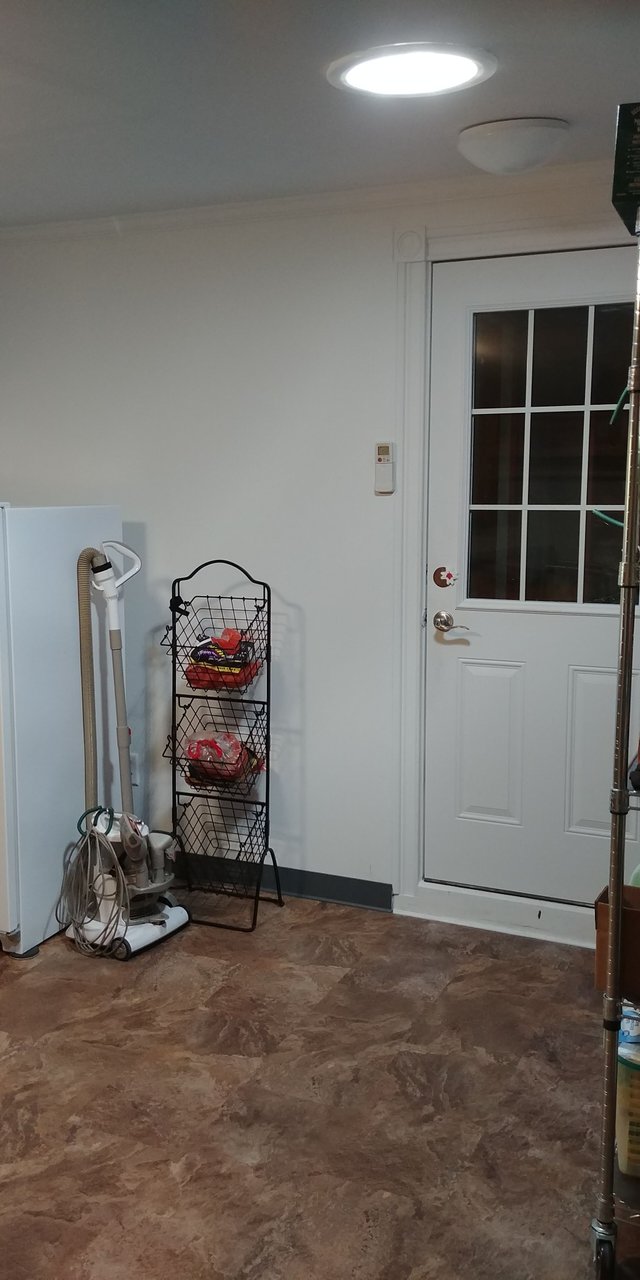
and emerged into the kitchen area.
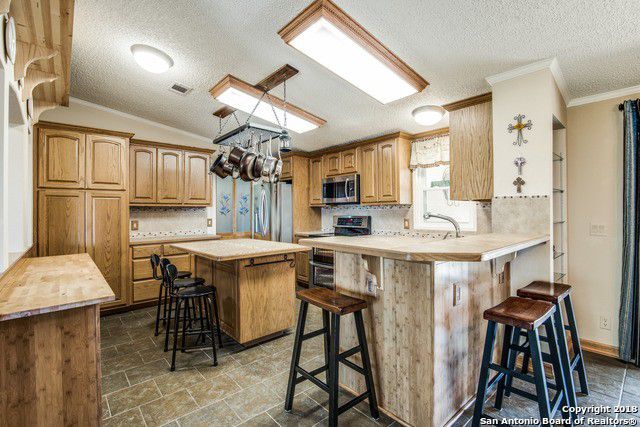
It was immediate that the entire place had been remodeled, and little to no trace of the fact that it was manufactured was evident.
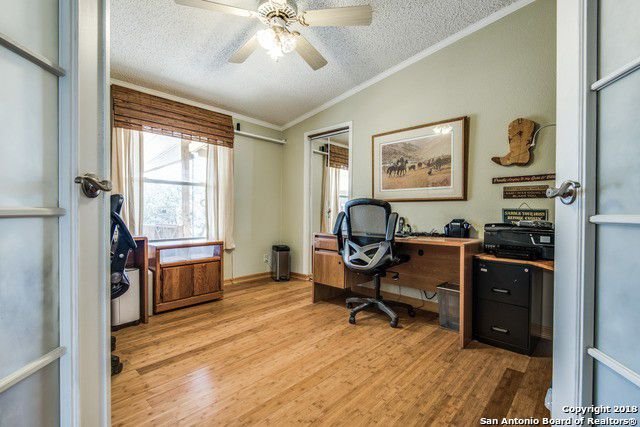
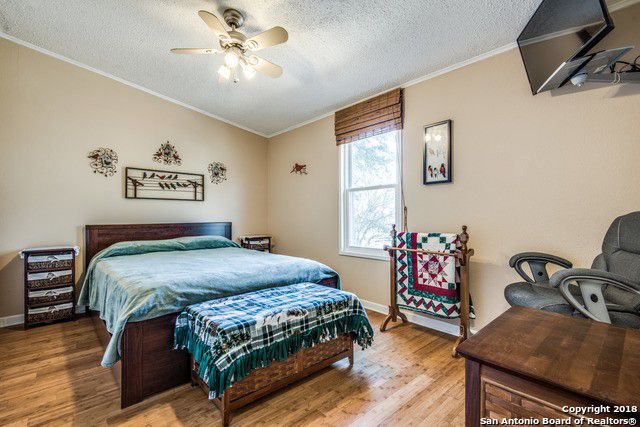
The home was very spacious inside and felt more than comfortable for us.
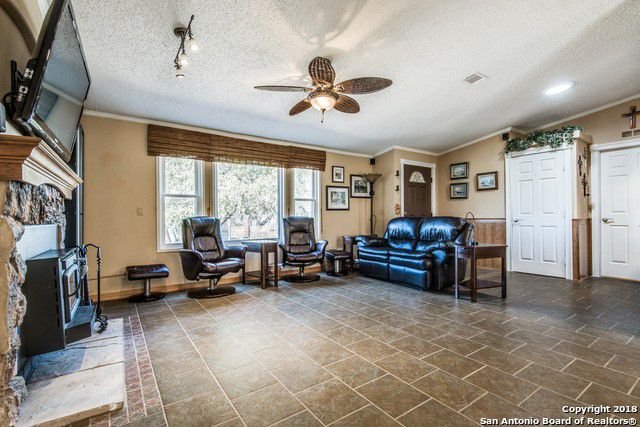
At one end of the house the owner had created a "safe room" from yet another shipping container. It was immaculate, fully finished, and you couldn't even tell that the entire room was actually made of steel!
On the backside of the house (which actually was the true front door of the home but treated as the backdoor) was a large deck overlooking the bbq area and the pasture.
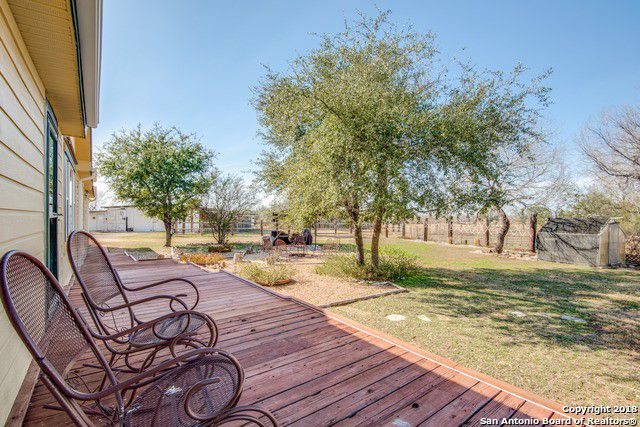
Our Decision
Though my wife and I both loved the house, and we were extremely impressed with all of the additions and feats of engineering that the owner had added, the fact of the matter was that this place was a horse farm. It was engineered and organized to be a horse farm, the land was almost entirely pasture to support horses and grazing animals, and the pens, stalls, and some other items around the property were designed exclusively for the keeping of large numbers of horses.
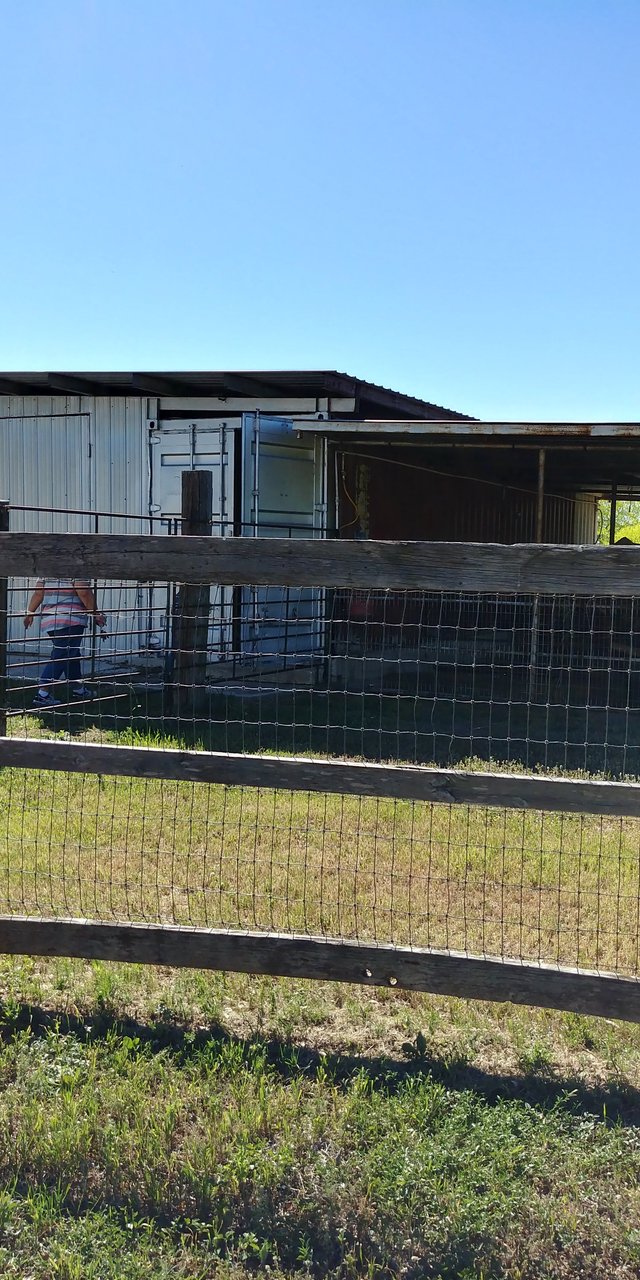
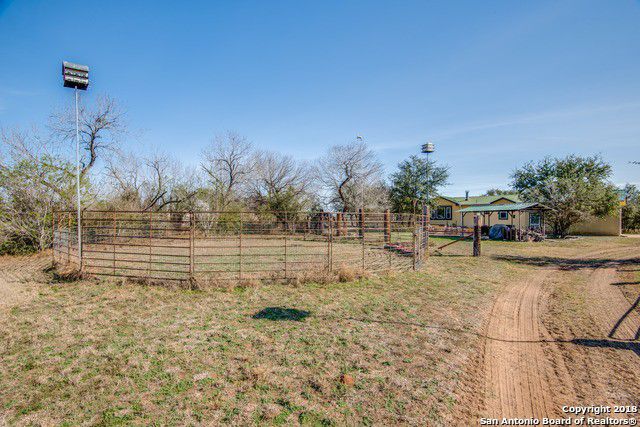
In fact, as we were told at some point during the tour, the owners had used the place as a horse rescue facility. Unfortunately, my wife and I have zero interest in keeping horses.
One additional thing that was somewhat of a turn off for us was the fact that there was a neighbor within earshot and a stone's throw of the place. One of the driving factors for us to move away from the suburbs is the close (crowded, even) proximity of neighbors. We like neighbors okay, but not that close!
For our needs and desires, the place was just not a good fit.
On to our next property!
Is this the place near Hondo?