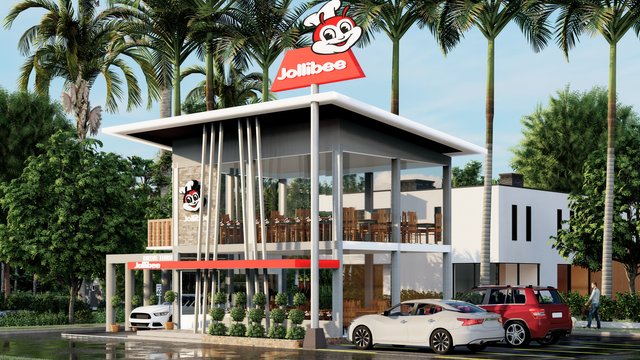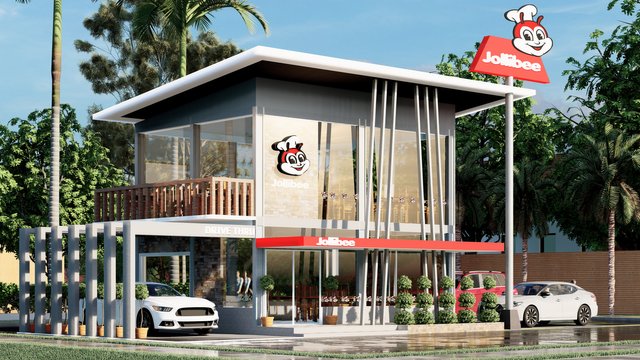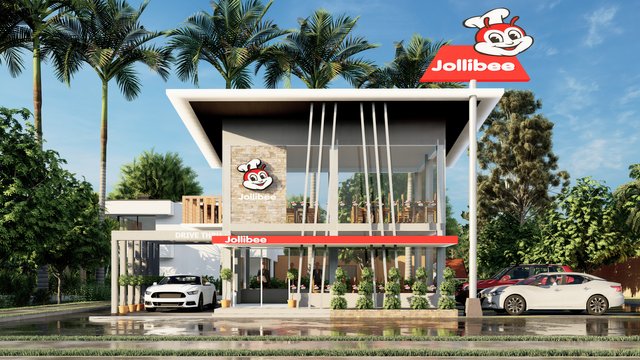3D Modeling Step by Step: Jollibee Fast Food Chain
Hello to everyone have a great day. So today is I just want to share the process on how I draw one of the famous fast food chain in the world, the Jollibee Restaurant. So let's begin.
First thing to do is to create our flooring and other structures that are integrated in the flooring of the building. In this project, it is the counter.
Second is to model the concrete aesthetic in the left side of the building in which this part will be the drive-thru section.
Third is to draw or build its column. In this project, I used a steel column specifically an I column just to give more design because of its shape.
Fourth is to draw all the walls around the building. In this project, it is merely glass.
Fifth is to draw the slab and and beams of the structure.
Sixth is to draw its roofing in which the design is modern.
Seventh is to draw its logo and name which is mounted in a large steel pipe up in the sky.
Eight is to draw the aesthetics like stickers, railings, logos and names of the restaurant.
So there's the process how I came up to build a modern Jollibee Restaurant and I will be share more of the rendered pictures of the building. I hope you enjoyed this blog and thank you for always supporting me. Have a great day. God bless.












great work! im really looking forward for more of your works! keep it up!
Thank you for the support and also I always love to be in your feed to read your blogs. Keep it up!
Hey, am an Architect by profession and loved your work, great job pal.
Keep flourishing.
Thank you Architect. I will always do my best. God bless.