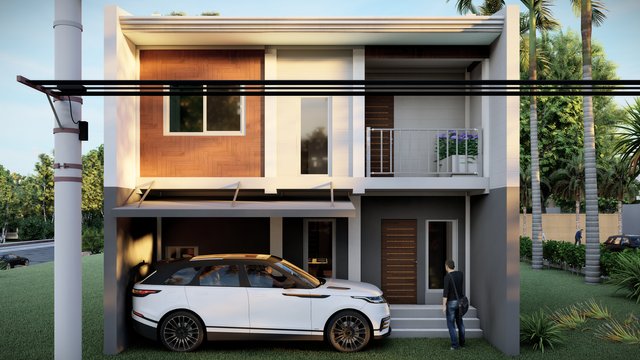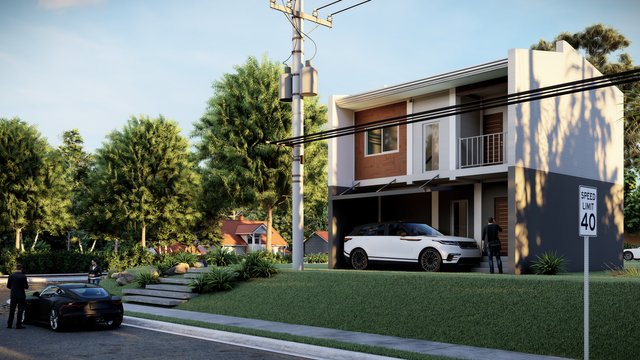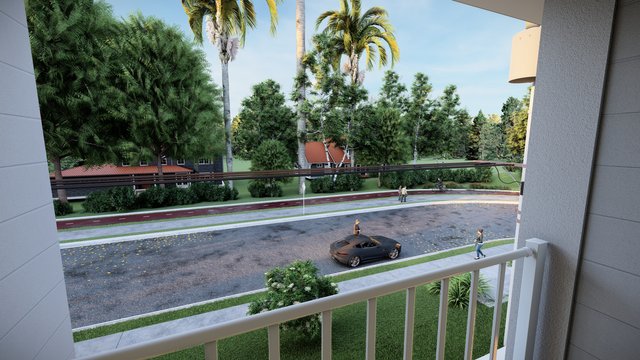3D Modeling: Final Output in CAD 11: 2nd Year, 1st Semester



Goodevening everyone, I'm here again to share some of my outputs last semester and I hope everyone is fine and having their rest.
So this is my output in our subject last semester which is the Computer Aided Drafting or CAD 11. In this subject, the goal is that we must have to learn the skill of drafting electronically through the use of drafting softwares. The common and I can say it's the most popular drafting software is the Autodesk AutoCAD. In this software, you can draft in 2D and even 3D.
The task and requirement for the finals is that we must draft a Proposed Two Storey Building with a given dimensions and to design it that is conform to the National Building Code of the Philippines. There so many struggles in doing this project because at fist, I don't have enough background on it but because of perseverance and patience to learn, I did and I passed that subject.
Honestly in this project, I still don't have the skills in rendering specially in the solar lightings. I don't have background on Lumion about lightings but I dedicated my free time to watch tutorials on YouTube and that is, my lightings improve and you can see them on my other blogs.
The design is simple but the carport is not done perfectly. The carport must be place in different way and that's the remarks of my professor. Because of that remarks, I noted it for my next project if that project need a carport.
So this is my blog for this night and see you again tomorrow. Thanks you for the unending support @Steemit Philippines and to all of you my friends. Have a goodnight. Keep safe and God bless.
great work! keep it up!
Thank you, I hope you're fine. Keep it up and God bless you.