Steemkidsedu tutorial 12: Draw my house.
Bismillahir rahmanir rahim,
Hello everyone
I am @selina1
From # bangladesh
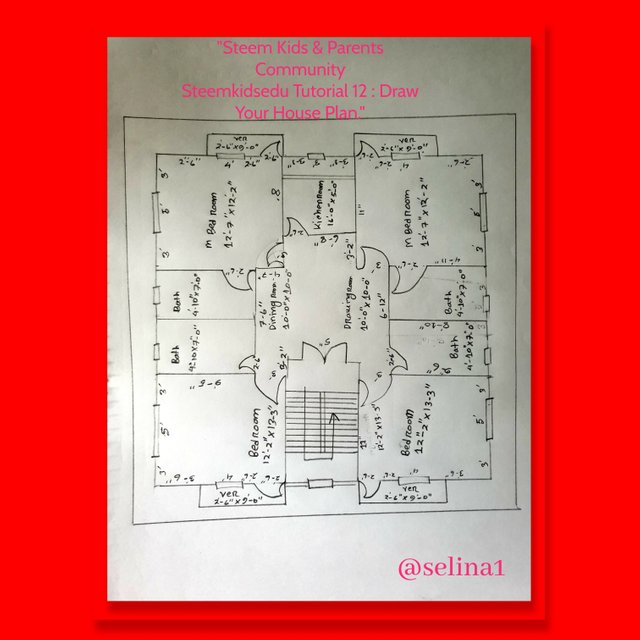
Assalamu Alaikum how are you all I hope everyone is well and healthy by the grace of Allah. Alhamdulillah I am also fine and healthy. So firstly I would like to thank @nadeesew for organizing such an exceptional contest. So I will participate in this contest now. I will present here my house plan hat in future. I hope everyone will like it. Let's get started.

Drawing house
Our family is a very small family. We have only four members. So I have planned my future house fairly neatly. Today I will make a drawing according to that plan. I will use my experience and creativity through this drawing. Below are the things I will need to draw this house-
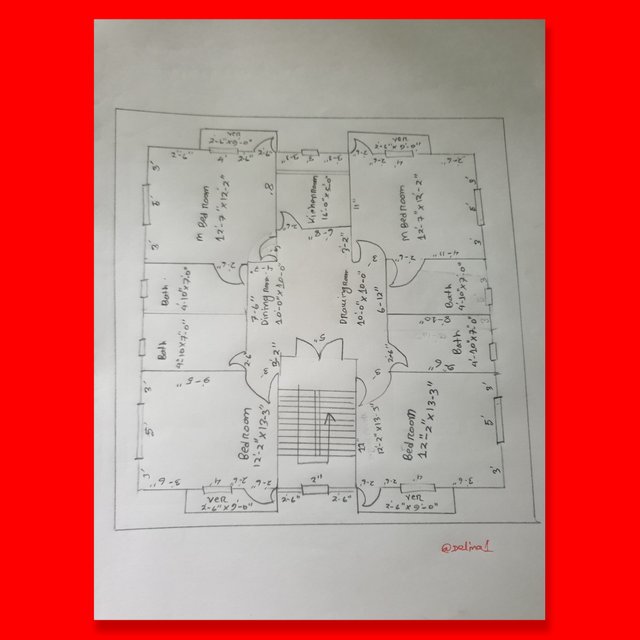

Necessary materials:
pencil
white paper
rubber
pencil cutter
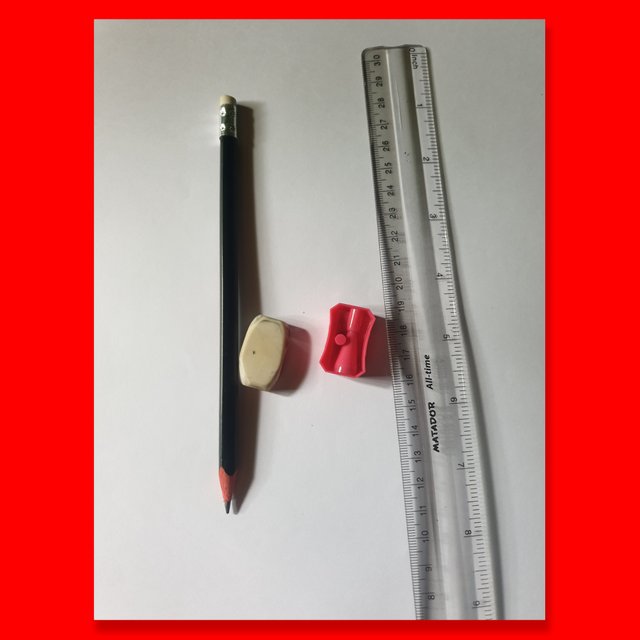

First I will draw a 36/36 square feet area to draw the house. My plan house will have four bedrooms, a kitchen, four bathrooms and a drawing room, a dining room. That means my house will be between two floors of two units. So let's know its dimensions
| Home Section | Measurements |
|---|---|
| M bed room | 12'-7"×12'-2" |
| M bed room | 12'-7" ×12'-2" |
| Bed room | 12'-2" ×13'-3 |
| Bed room | 12'-2" ×13'-3 |
| kitchen room | 16'-0" ×5'-0" |
| Drawing room | 10'-0" ×10'-0" |
| Dining room | 10'-0" ×10'-0" |
| 4 Bathrooms | 4'-10" ×7'-0" (4) |
| 4 The balcony | 2'-6×9'-0" (4) |
First I will cut two spots on its corner. Next I will cut two bedrooms and a kitchen room on one side. And of course I'll do them with scale.
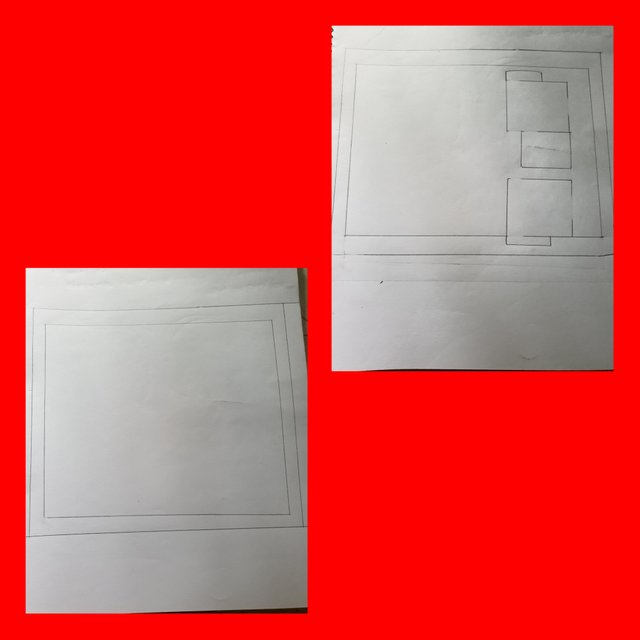
Next I will draw the two bedrooms next to the stairs, and the four bathrooms in pencil.
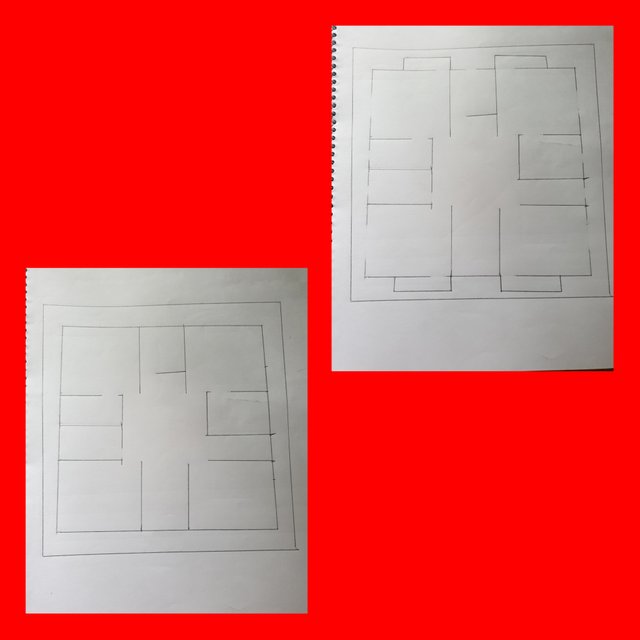
Then I will also draw doors, windows, balconies and stairs between the rooms in this drawing.
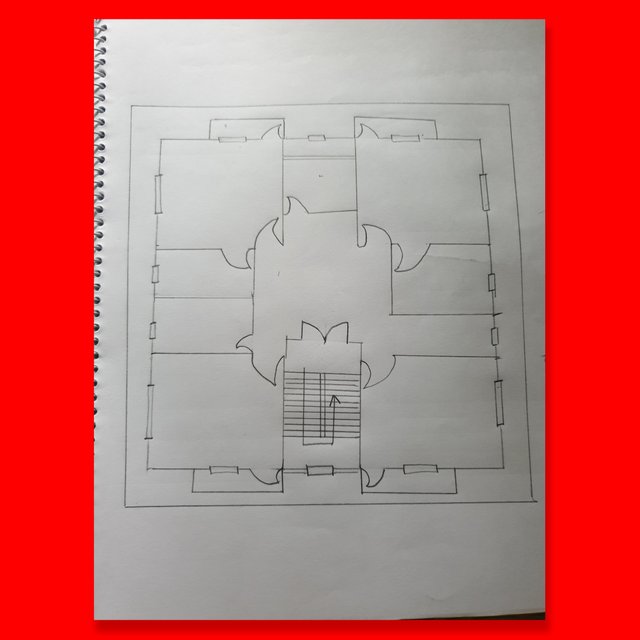
Now I'll fill in the details to reveal how I scaled the drawing.
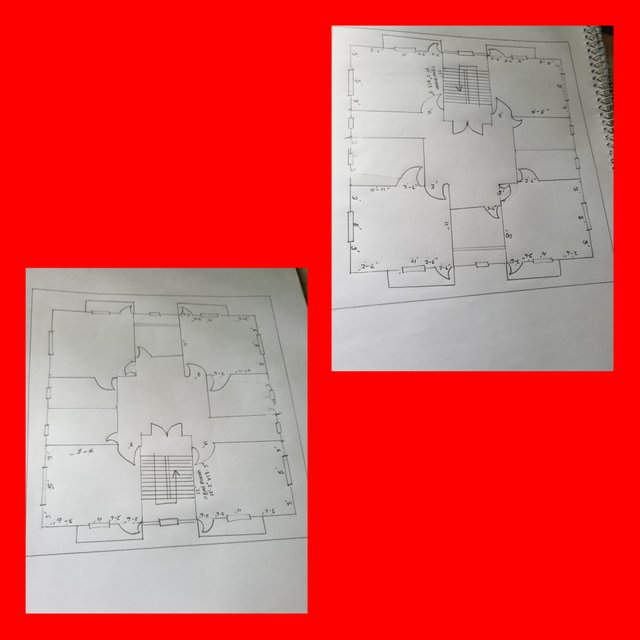
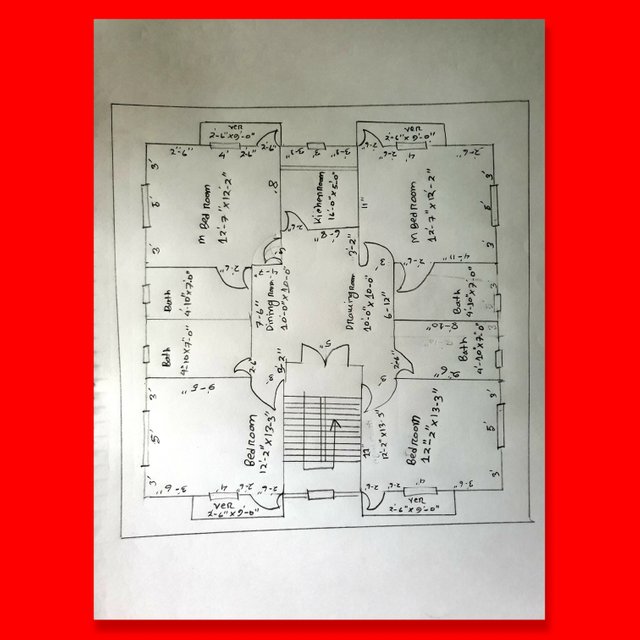
Finally the house drawing of my plan was completed. So this time I will take a selfie with my drawing.
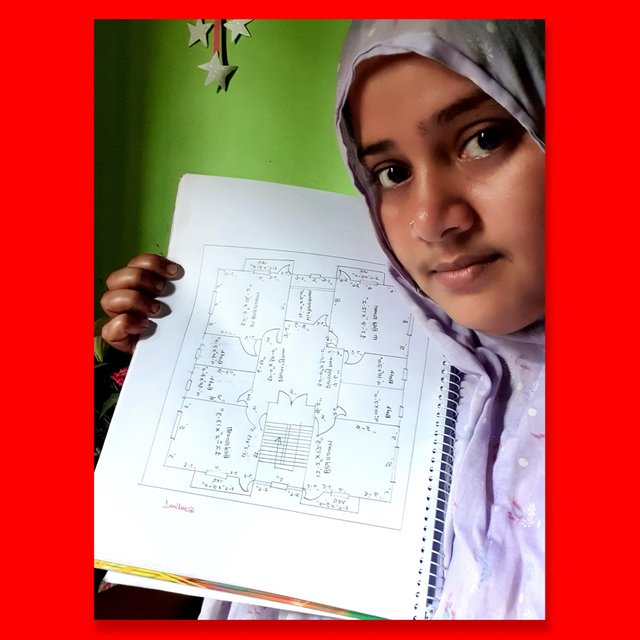

Conclusion
I never revealed my plans. I thought to myself that this is how I would do it. But through this contest I was able to express myself and I was able to use my experience. I have never drawn a house, so I am very happy to do this drawing. This is my first house drawing. Ate my presentation today.

Thank you all
Invite friends : @redoan @monirm @afrinn
| class | photography |
|---|---|
| device | Samsung note 9 |
| photographer | by @selina1 |
| drawing | by @selina1 |
| location | Gazipur |

Thank you, friend!


I'm @steem.history, who is steem witness.
Thank you for witnessvoting for me.
please click it!
(Go to https://steemit.com/~witnesses and type fbslo at the bottom of the page)
The weight is reduced because of the lack of Voting Power. If you vote for me as a witness, you can get my little vote.
Wow! It's a big house:)
Thank you brother.
Thank you sister for the nice comment.